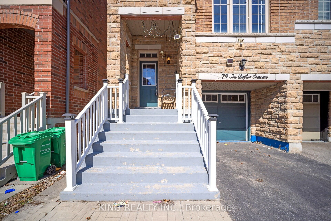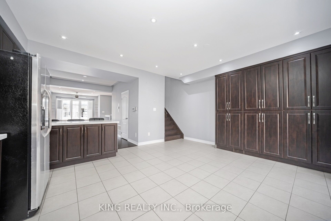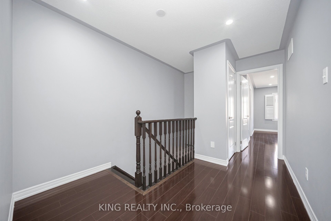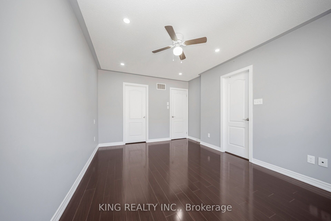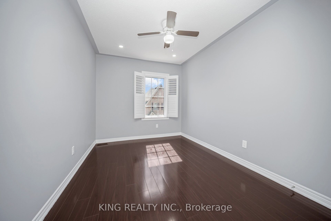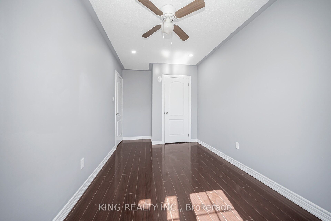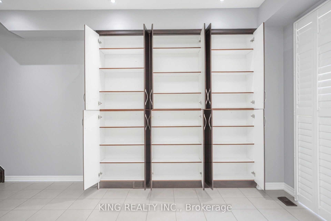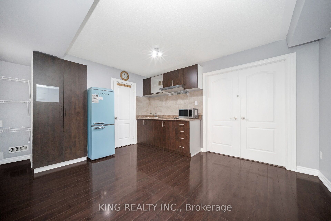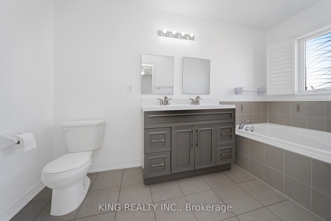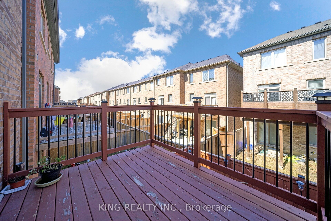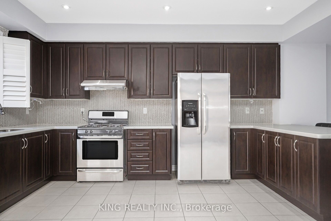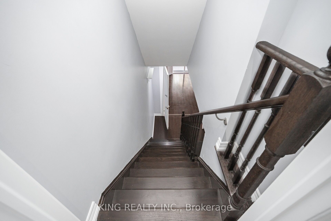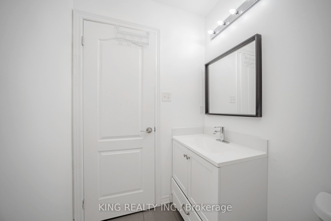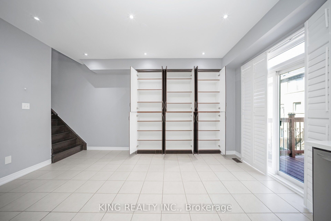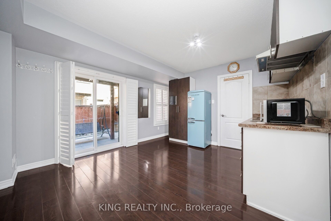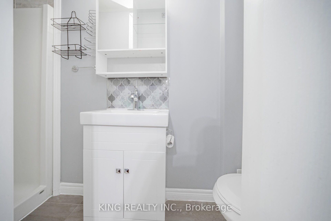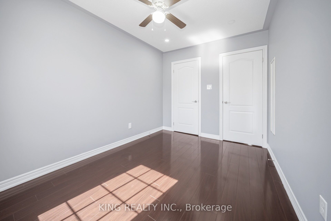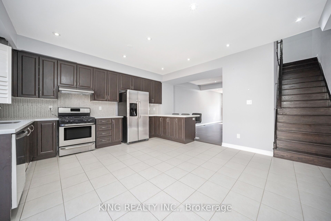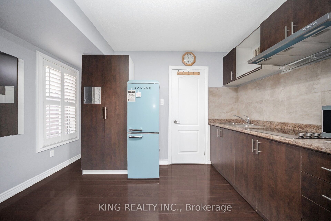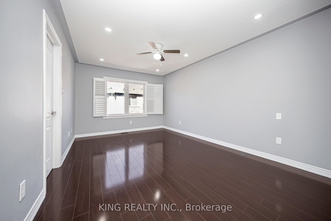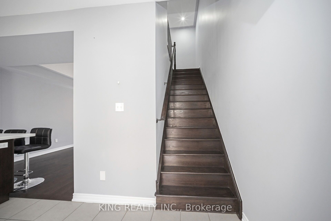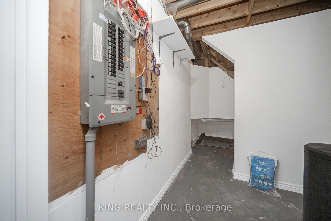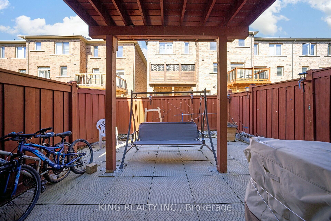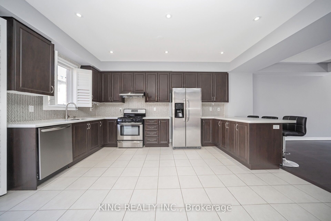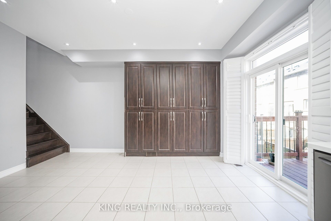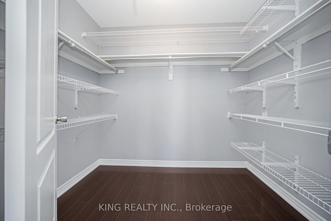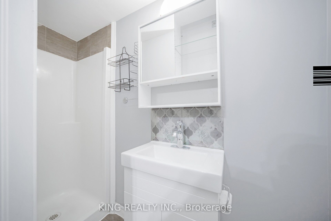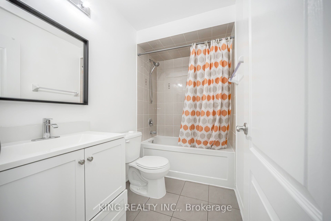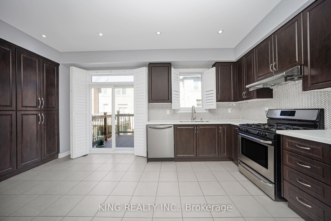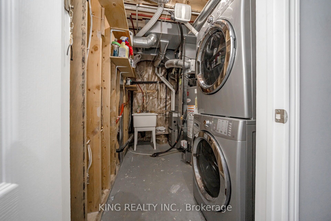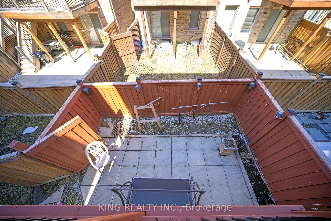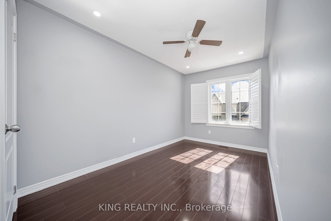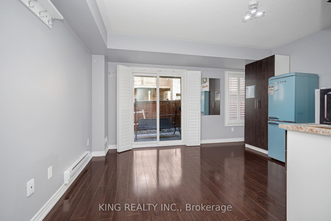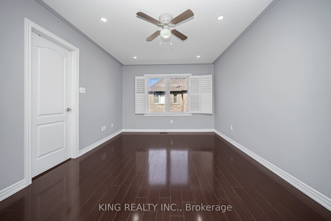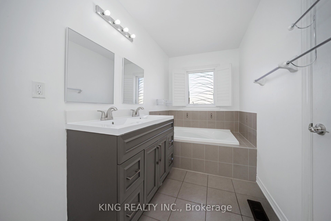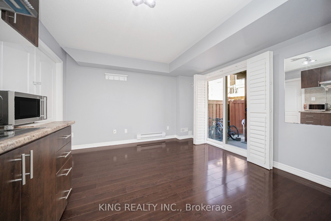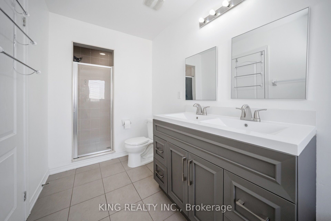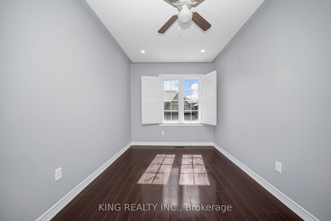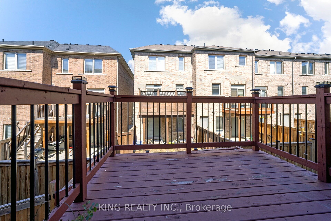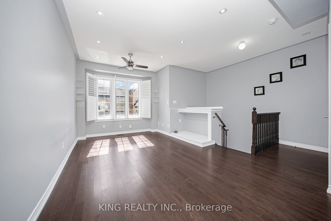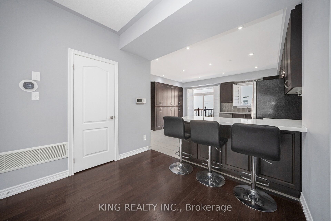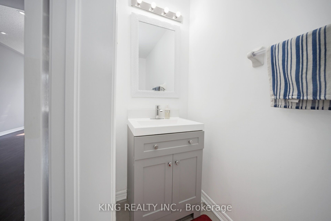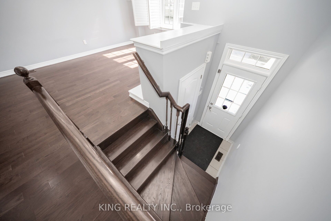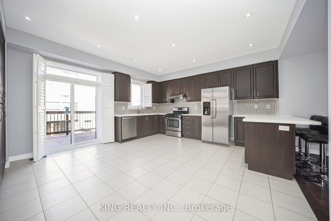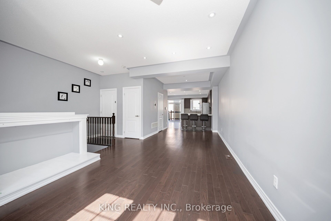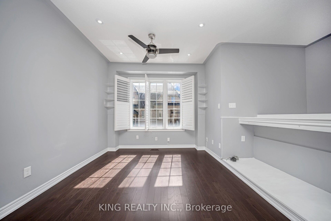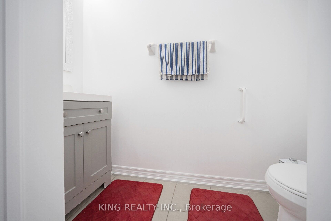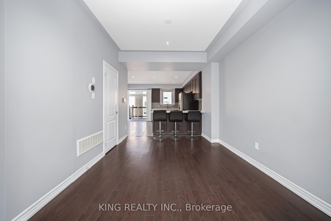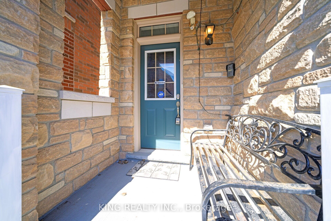
$899,999
Est. Payment
$3,437/mo*
*Based on 20% down, 4% interest, 30-year term
Listed by KING REALTY INC.
Att/Row/Townhouse•MLS #W12065064•Price Change
Price comparison with similar homes in Brampton
Compared to 69 similar homes
0.3% Higher↑
Market Avg. of (69 similar homes)
$897,505
Note * Price comparison is based on the similar properties listed in the area and may not be accurate. Consult licences real estate agent for accurate comparison
Room Details
| Room | Features | Level |
|---|---|---|
Living Room 4.57 × 3.05 m | Above Grade WindowCarpet FreePot Lights | Second |
Dining Room 3.96 × 3.05 m | Carpet FreePot Lights | Second |
Kitchen 4.63 × 5.18 m | Quartz CounterCustom BacksplashBreakfast Bar | Second |
Bedroom 4.88 × 3.35 m | Pot Lights4 Pc EnsuiteAbove Grade Window | Third |
Bedroom 2 4.02 × 2.43 m | Pot LightsAbove Grade WindowCeiling Fan(s) | Third |
Bedroom 3 3.66 × 2.68 m | Pot LightsAbove Grade WindowCeiling Fan(s) | Third |
Client Remarks
Location! Location! location!. Amazing end unit. beautiful elevation with stone and brick .Most desirable area in Brampton east. Big W/O deck from the kitchen. Main door entrance with video doorbell. close to Hwy 427,407 and 401. Costco( Vaughan) is 5 minutes drive. Open concept kitchen with quartz countertops and beautiful backsplash. VERY BIG PANTRY IN THE KITCHEN. Stainless steel appliances includes two Refrigerators!! Master bedroom with four piece washroom and big walk in closet. all bedroom has full sunlight and shelved cabinet. second floor with hardwood and tile. No carpet in the house. All windows and doors (except main door) with beautiful and strong California shutters. backyard covered with stone. Hindu temple and Gurudwara in walking distance. ICICI Bank on the intersection. Subzi mandi, walk in clinic, Gore diagnostic imaging, lawyer office, South Indian restaurant, Pizza, Gujarati Restaurant, Punjabi vegetarian Restaurant, meat shop, beauty parlor and jewelry shops!! all basic necessity items in walking distance. Brampton transit route 50, 23 and 1 with in 1 minute walking distance. Go bus stop in 2 minute walking distance. Direct bus to Humber college. Garage door opener with remote fob.
About This Property
79 Sea Drifter Crescent, Brampton, L6P 4B1
Home Overview
Basic Information
Walk around the neighborhood
79 Sea Drifter Crescent, Brampton, L6P 4B1
Shally Shi
Sales Representative, Dolphin Realty Inc
English, Mandarin
Residential ResaleProperty ManagementPre Construction
Mortgage Information
Estimated Payment
$0 Principal and Interest
 Walk Score for 79 Sea Drifter Crescent
Walk Score for 79 Sea Drifter Crescent

Book a Showing
Tour this home with Shally
Frequently Asked Questions
Can't find what you're looking for? Contact our support team for more information.
See the Latest Listings by Cities
1500+ home for sale in Ontario

Looking for Your Perfect Home?
Let us help you find the perfect home that matches your lifestyle
