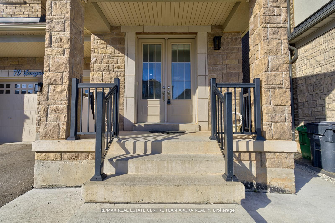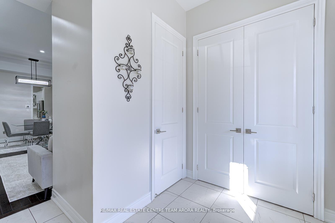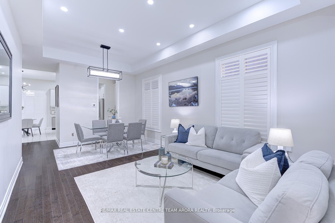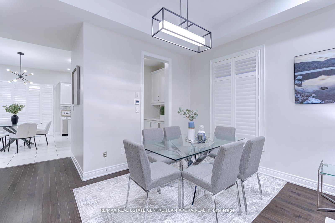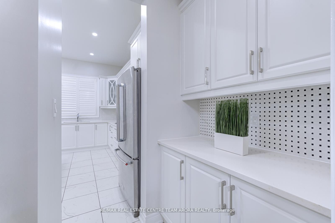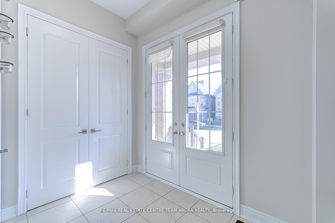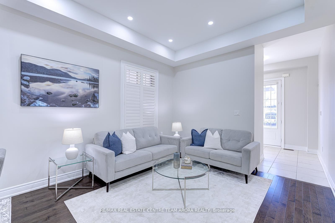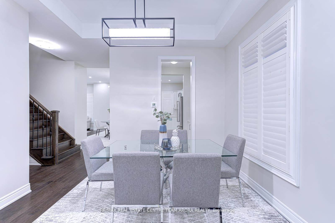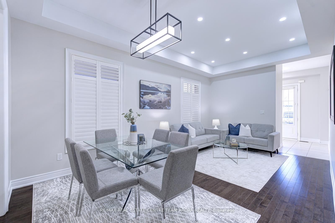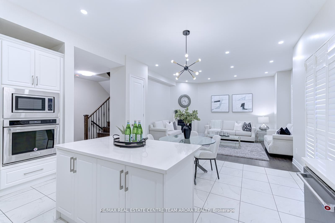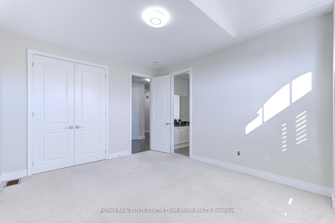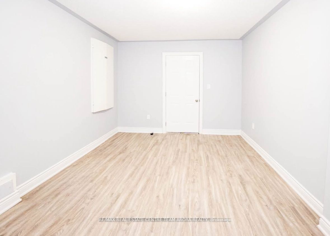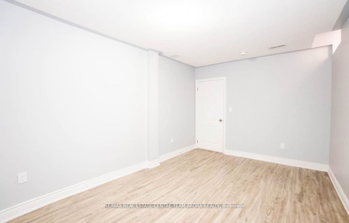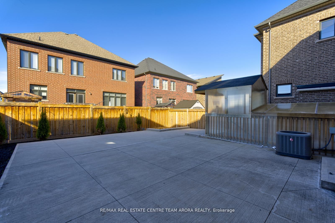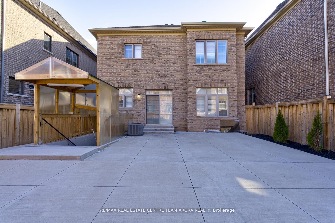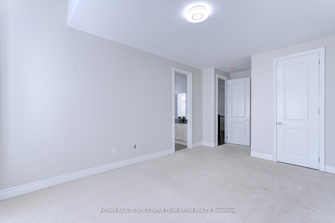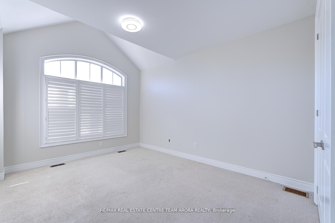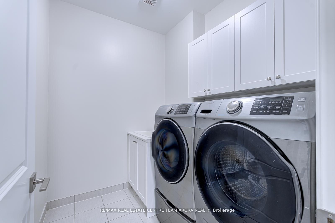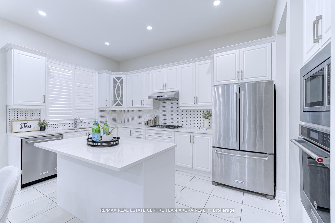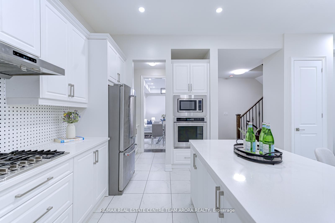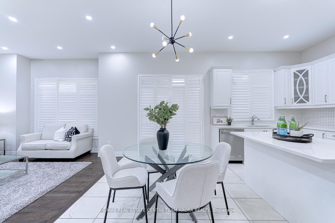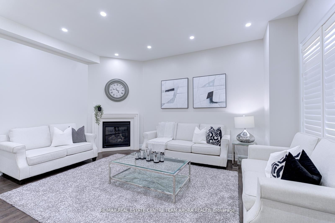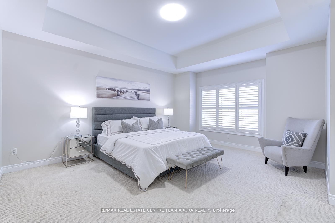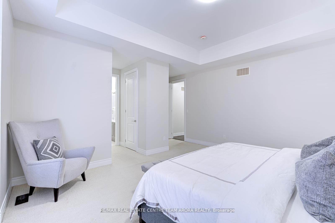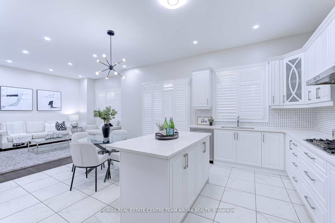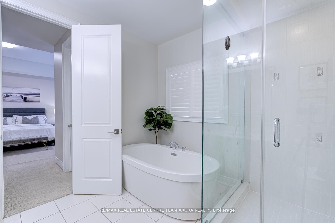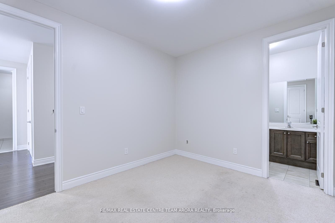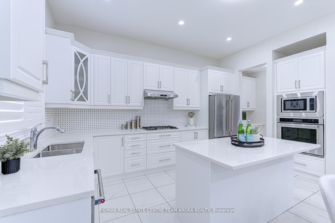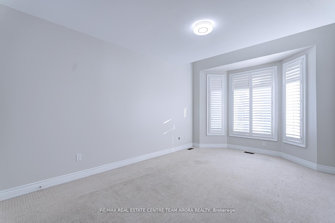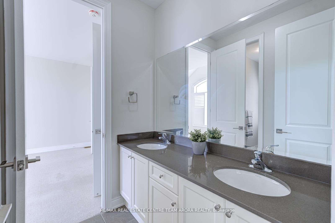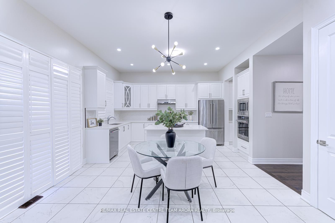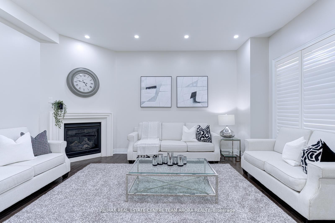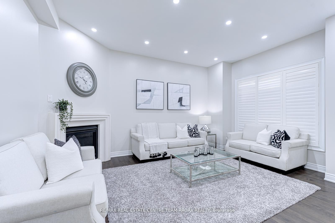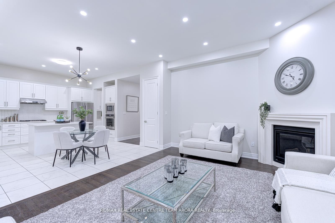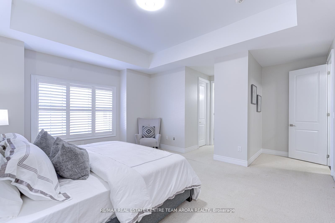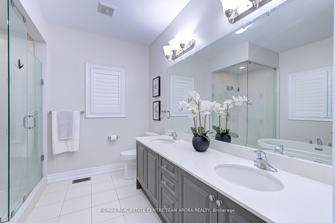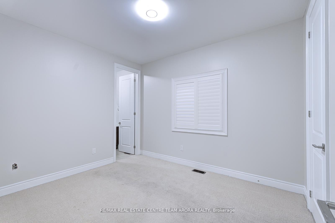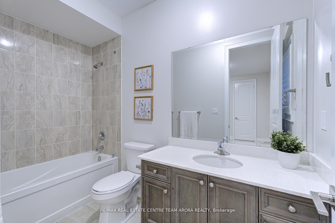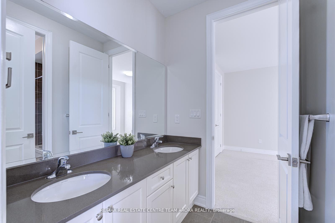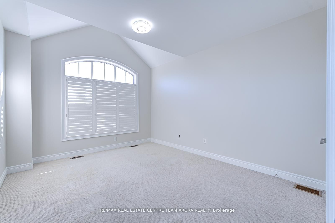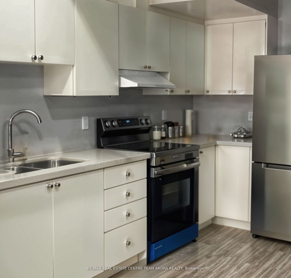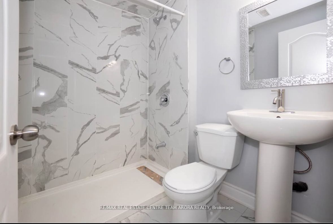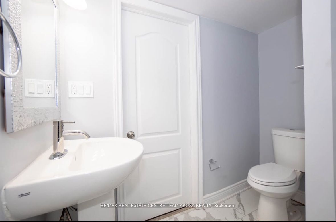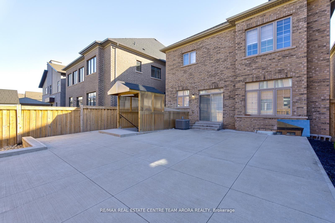
$1,499,999
Est. Payment
$5,729/mo*
*Based on 20% down, 4% interest, 30-year term
Listed by RE/MAX REAL ESTATE CENTRE TEAM ARORA REALTY
Detached•MLS #W12182310•New
Price comparison with similar homes in Brampton
Compared to 30 similar homes
-10.9% Lower↓
Market Avg. of (30 similar homes)
$1,682,703
Note * Price comparison is based on the similar properties listed in the area and may not be accurate. Consult licences real estate agent for accurate comparison
Room Details
| Room | Features | Level |
|---|---|---|
Living Room 3.47 × 5.8 m | Hardwood FloorPot LightsCoffered Ceiling(s) | Main |
Dining Room 3.47 × 5.8 m | Hardwood FloorCombined w/LivingCoffered Ceiling(s) | Main |
Kitchen 2.44 × 4.33 m | Ceramic FloorStainless Steel ApplPantry | Main |
Primary Bedroom 4.27 × 5.4 m | Broadloom5 Pc EnsuiteHis and Hers Closets | Second |
Bedroom 2 3.04 × 3.66 m | Broadloom4 Pc EnsuiteWindow | Second |
Bedroom 3 3.48 × 5.3 m | BroadloomSemi EnsuiteLarge Window | Second |
Client Remarks
This stunning 4-bedroom, 5-bathroom detached home with Legal Basement Apartment in the prestigious Credit Valley community of Brampton is available for sale, offering a perfect blend of luxury and functionality. This move-in-ready masterpiece features a double door entrance that creates a grand first impression, soaring 10-ft ceilings on the main floor, and a finished basement with 9-ft ceilings featuring a legal second dwelling unit for excellent income potential. Freshly painted throughout, the home boasts a newly renovated kitchen with built-in stainless steel appliances, quartz countertops, and a bright breakfast area with walk-out access to the backyard. The main level shines with gleaming hardwood floors, stylish potlights in the living room, an open-concept layout ideal for entertaining, and a cozy gas fireplace in the family room. The spacious primary suite impresses with a tray ceiling, a spa-like 5-piece ensuite, and walk-in closets, while additional bedrooms each offer ensuite or semi-ensuite access. Ideally located close to top-rated schools, parks, shopping, and major transit routes, this stylish and modern home is perfect for families and investors alike don't miss your chance to own this gem in one of Brampton's most sought-after neighborhoods!
About This Property
79 Longevity Road, Brampton, L6X 5P8
Home Overview
Basic Information
Walk around the neighborhood
79 Longevity Road, Brampton, L6X 5P8
Shally Shi
Sales Representative, Dolphin Realty Inc
English, Mandarin
Residential ResaleProperty ManagementPre Construction
Mortgage Information
Estimated Payment
$0 Principal and Interest
 Walk Score for 79 Longevity Road
Walk Score for 79 Longevity Road

Book a Showing
Tour this home with Shally
Frequently Asked Questions
Can't find what you're looking for? Contact our support team for more information.
See the Latest Listings by Cities
1500+ home for sale in Ontario

Looking for Your Perfect Home?
Let us help you find the perfect home that matches your lifestyle
