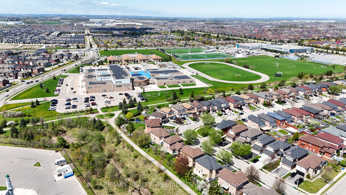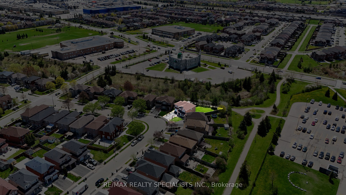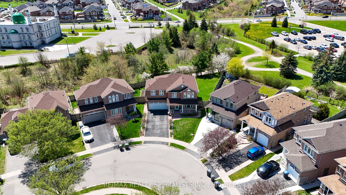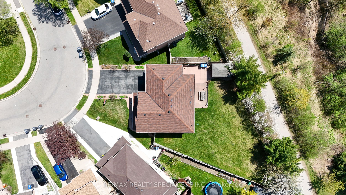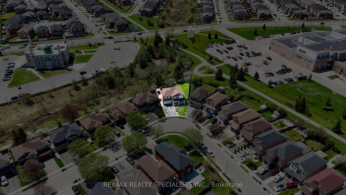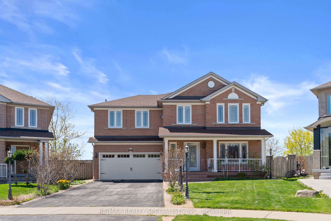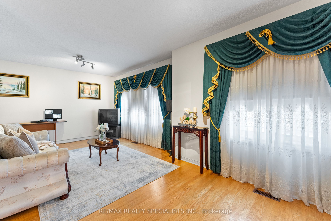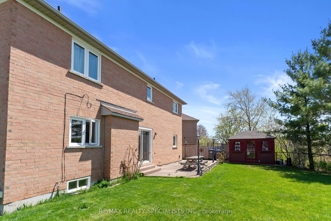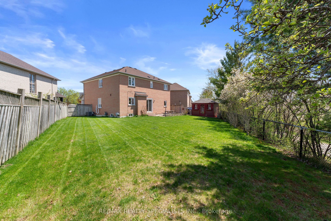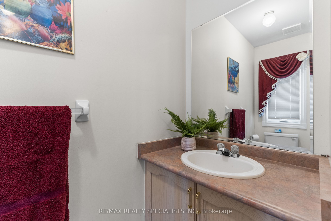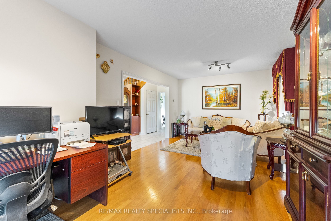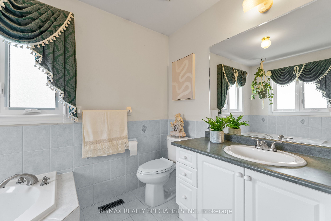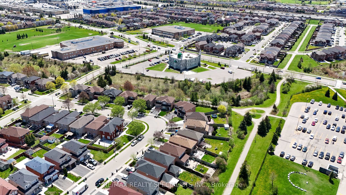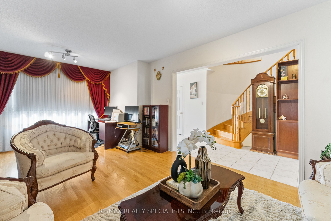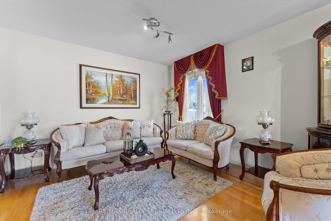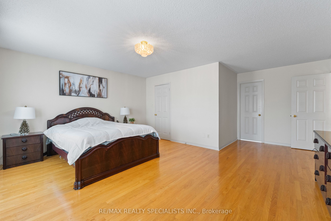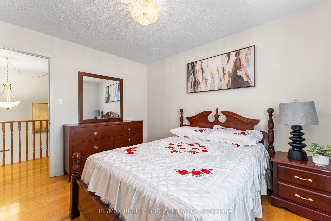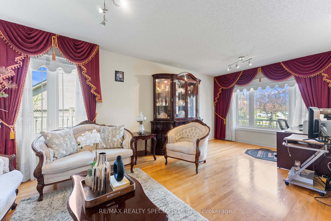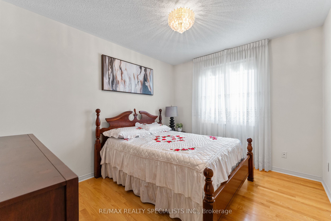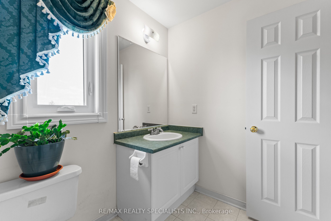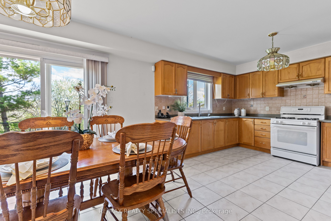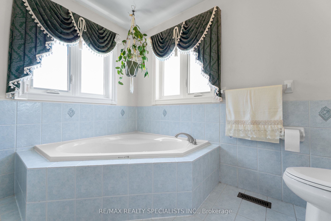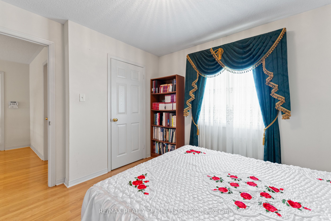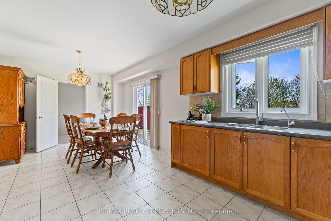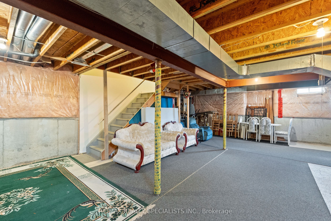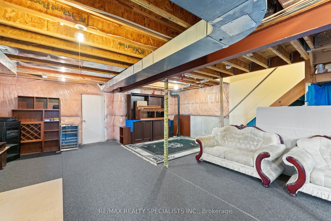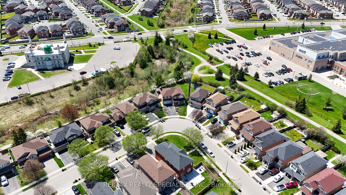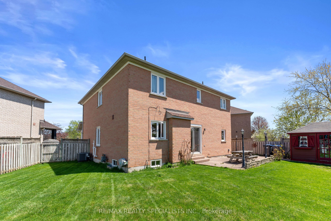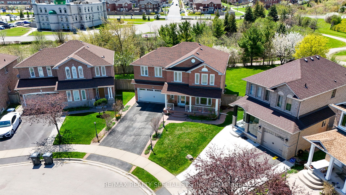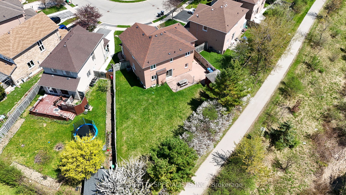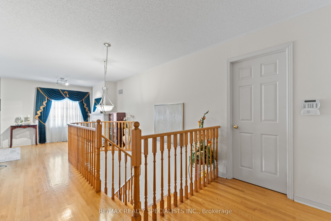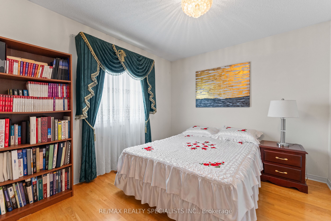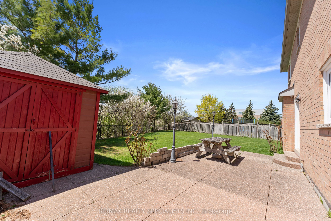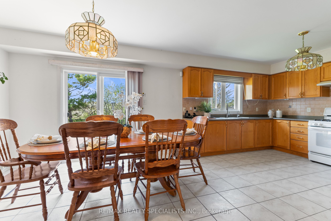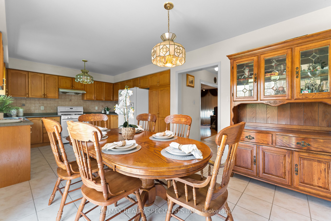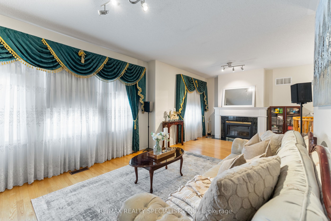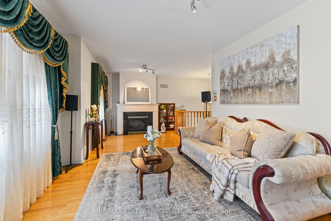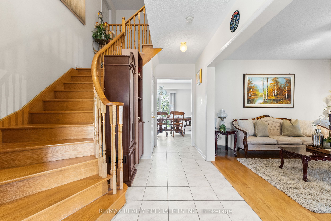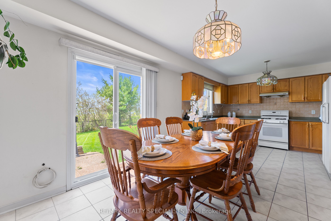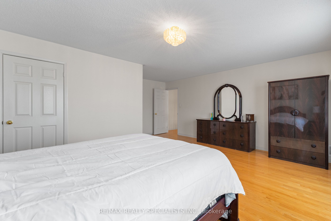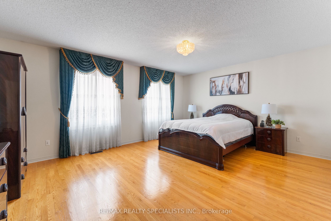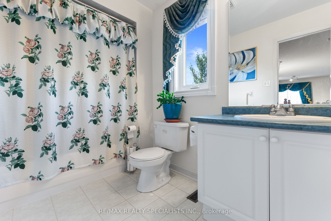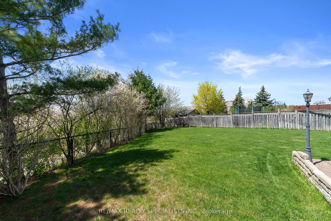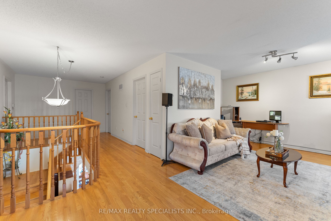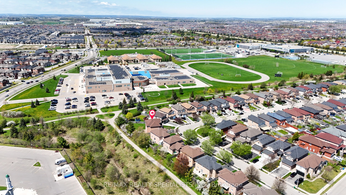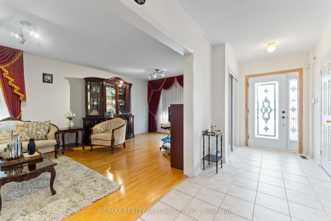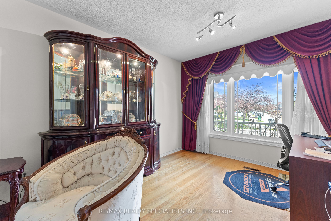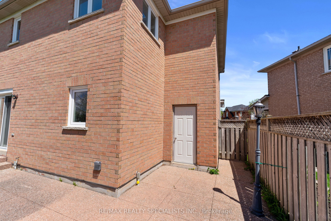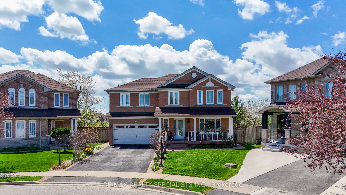
$1,099,900
Est. Payment
$4,201/mo*
*Based on 20% down, 4% interest, 30-year term
Listed by RE/MAX REALTY SPECIALISTS INC.
Detached•MLS #W12132533•Sold Conditional
Price comparison with similar homes in Brampton
Compared to 61 similar homes
2.2% Higher↑
Market Avg. of (61 similar homes)
$1,075,853
Note * Price comparison is based on the similar properties listed in the area and may not be accurate. Consult licences real estate agent for accurate comparison
Room Details
| Room | Features | Level |
|---|---|---|
Living Room 6.09 × 3.65 m | Hardwood FloorCombined w/DiningWindow | Main |
Dining Room 6.09 × 3.65 m | Hardwood FloorCombined w/LivingWindow | Main |
Kitchen 3.65 × 3.04 m | Ceramic FloorBreakfast AreaCeramic Backsplash | Main |
Primary Bedroom 5.36 × 4.26 m | Hardwood FloorWindowCloset | Second |
Bedroom 2 4.2 × 2.92 m | Hardwood FloorClosetWindow | Second |
Bedroom 3 3.59 × 2.77 m | Hardwood FloorWindowCloset | Second |
Client Remarks
Originally a 4-bedroom home, now thoughtfully configured as 3 bedrooms for enhanced space and comfort, this immaculately maintained all-brick detached property sits on a premium pie-shaped ravine lot with no rear neighbours offering exceptional privacy and tranquil green space views. Lovingly cared for by the original owners, the home features a new roof and windows (replaced just five years ago), a sprinkler system for easy lawn maintenance, and a gas line for a BBQ, making the spacious backyard perfect for summer entertaining. The primary bedroom includes a 4-piece ensuite and a walk-in closet, while hardwood floors flow throughout the home. A cozy gas fireplace adds charm to the second-floor family room, and the formal dining room along with the open-concept kitchen and breakfast area overlook the deck and ravine, creating a bright and inviting living space. The main floor also includes a convenient laundry area. The unfinished basement offers a blank canvas for your vision, with rough-ins for both a bathroom and fireplace. Ideally located near Highway 410, Trinity Commons Mall, a Gurudwara, Masjid, schools, and all essential amenities, this home is a rare blend of comfort, functionality, and natural beauty.
About This Property
77 Loons Call Crescent, Brampton, L6R 2G4
Home Overview
Basic Information
Walk around the neighborhood
77 Loons Call Crescent, Brampton, L6R 2G4
Shally Shi
Sales Representative, Dolphin Realty Inc
English, Mandarin
Residential ResaleProperty ManagementPre Construction
Mortgage Information
Estimated Payment
$0 Principal and Interest
 Walk Score for 77 Loons Call Crescent
Walk Score for 77 Loons Call Crescent

Book a Showing
Tour this home with Shally
Frequently Asked Questions
Can't find what you're looking for? Contact our support team for more information.
See the Latest Listings by Cities
1500+ home for sale in Ontario

Looking for Your Perfect Home?
Let us help you find the perfect home that matches your lifestyle
