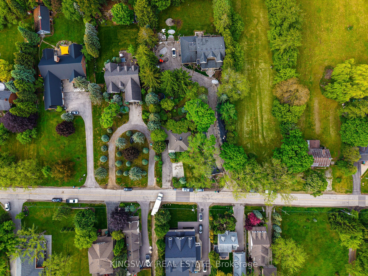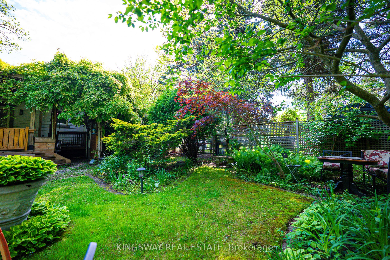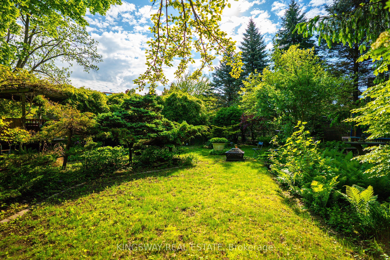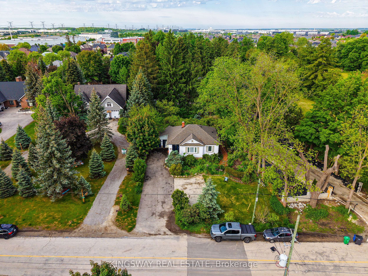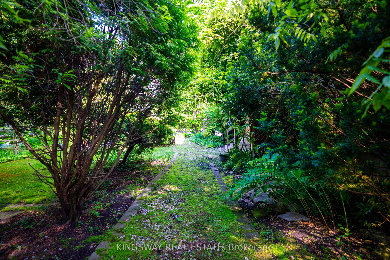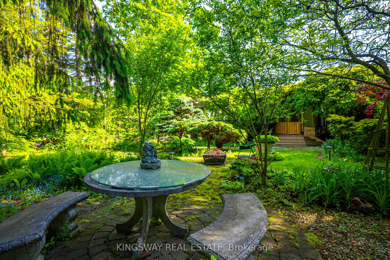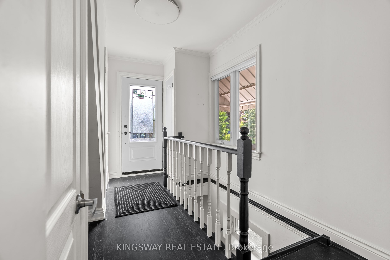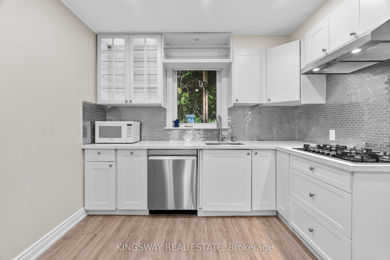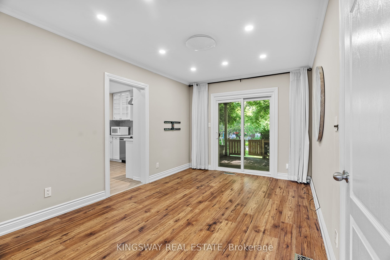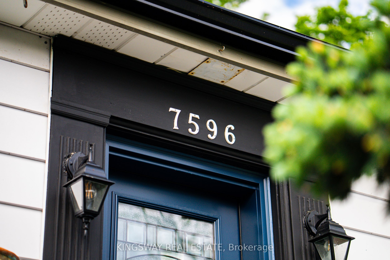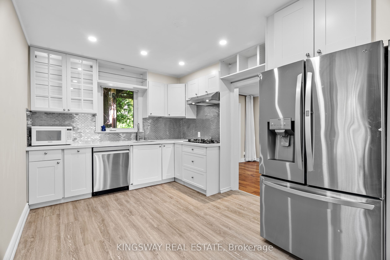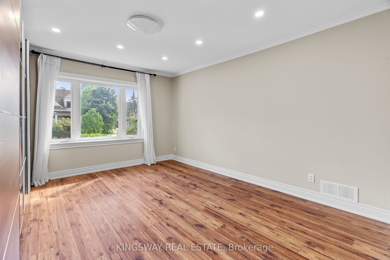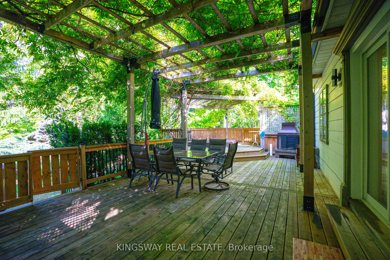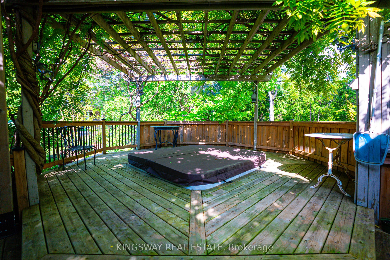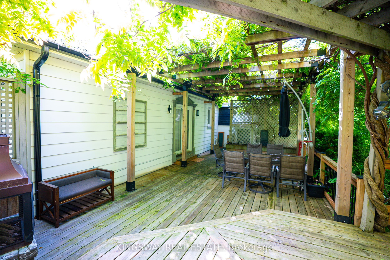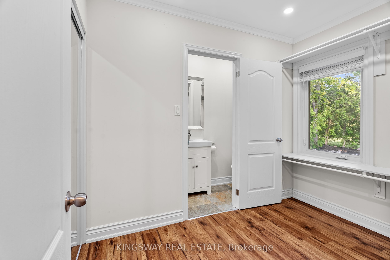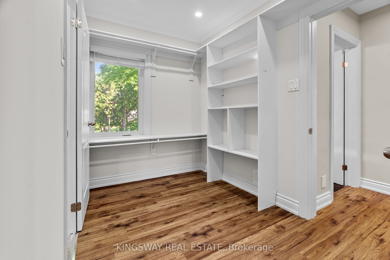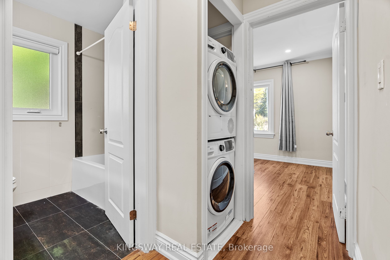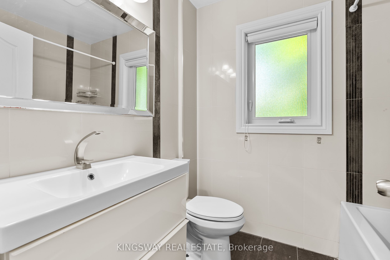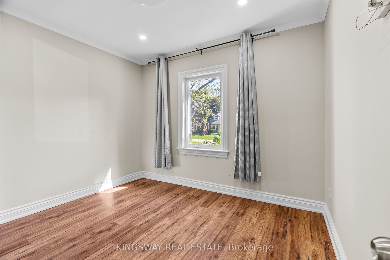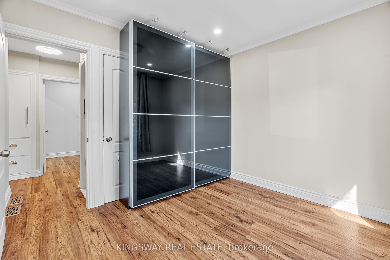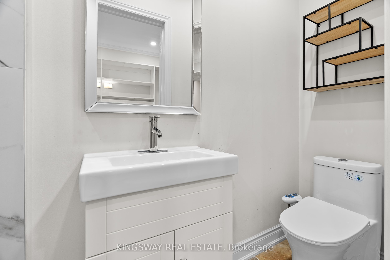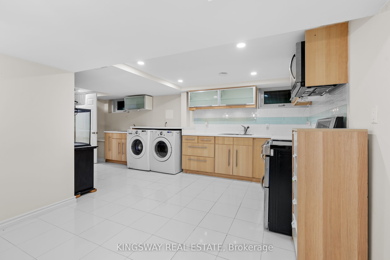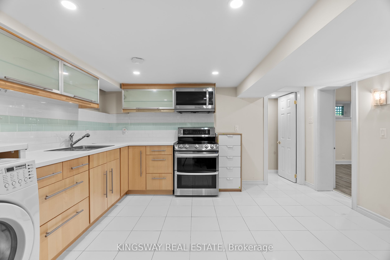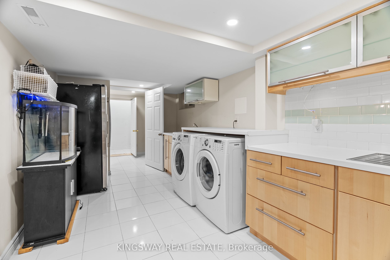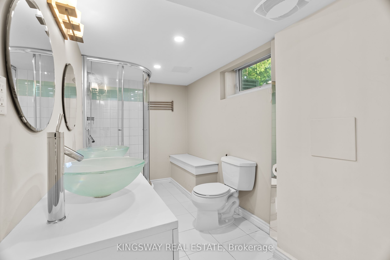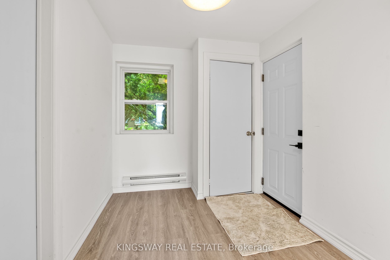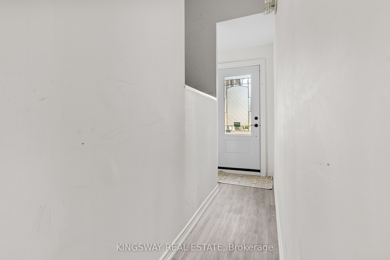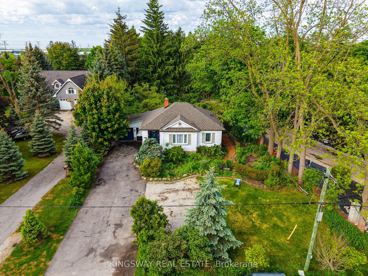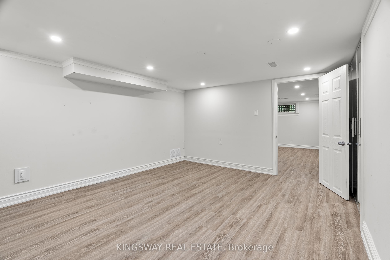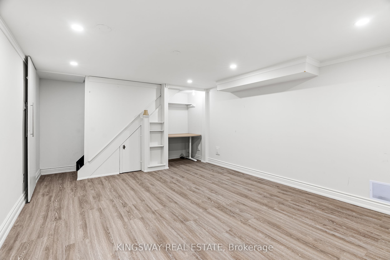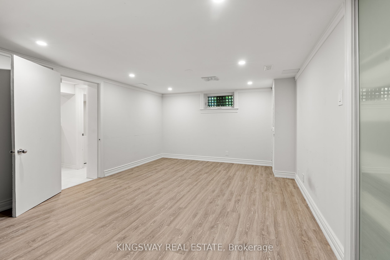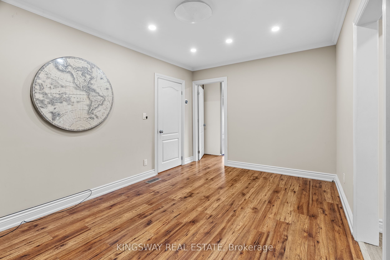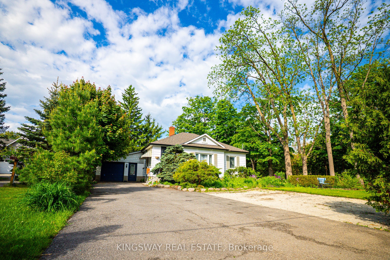
$1,550,000
Est. Payment
$5,920/mo*
*Based on 20% down, 4% interest, 30-year term
Listed by KINGSWAY REAL ESTATE
Detached•MLS #W12205044•New
Price comparison with similar homes in Brampton
Compared to 196 similar homes
11.9% Higher↑
Market Avg. of (196 similar homes)
$1,385,484
Note * Price comparison is based on the similar properties listed in the area and may not be accurate. Consult licences real estate agent for accurate comparison
Room Details
| Room | Features | Level |
|---|---|---|
Living Room 3.08 × 4.65 m | W/O To DeckPot LightsCarpet Free | Main |
Kitchen 4.9 × 3.12 m | Stainless Steel ApplQuartz CounterB/I Dishwasher | Main |
Primary Bedroom 4.36 × 3.51 m | Closet OrganizersLarge WindowPot Lights | Main |
Bedroom 2 3.32 × 3.15 m | WindowClosetPot Lights | Main |
Bedroom 3 3.32 × 2.08 m | 3 Pc EnsuiteWindowCloset | Main |
Bedroom 3.85 × 5.01 m | B/I ClosetLaminatePot Lights | Basement |
Client Remarks
Muskoka in the City! Gorgeous, light-filled 3+2 Bed/4 Bath Home Nestled in the exclusive community of Churchville Village on the Mississauga border and surrounded by multi-million dollar custom homes! Situated on more than a quarter of an acre, the professionally landscaped and mature lot features parking for up to 10 vehicles and a beautifully lush backyard retreat, ideal for both relaxing and entertaining. Approximately 1369 sqft. above grade and upgraded throughout. Potlights and Engineered Hardwood flooring on main, no carpet. Living room walk-out to over-sized, two-tier deck featuring attached pergola with built-in hot tub. Primary and 2nd Bedroom feature custom-built wardrobes with accessory lighting and a brand new 3pc ensuite bath in 3rd bedroom. Fully Self-contained basement apartment features 3 separate entrances including garage access and features spacious, eat-in kitchen and luxurious 4pc bath. Located in a tranquil neighbourhood with a short walk to the credit river, surrounded by parks, trails and conservation area, plus only minutes to shopping, highways 407/401, schools and so much more!
About This Property
7596 Creditview Road, Brampton, L6Y 0G5
Home Overview
Basic Information
Walk around the neighborhood
7596 Creditview Road, Brampton, L6Y 0G5
Shally Shi
Sales Representative, Dolphin Realty Inc
English, Mandarin
Residential ResaleProperty ManagementPre Construction
Mortgage Information
Estimated Payment
$0 Principal and Interest
 Walk Score for 7596 Creditview Road
Walk Score for 7596 Creditview Road

Book a Showing
Tour this home with Shally
Frequently Asked Questions
Can't find what you're looking for? Contact our support team for more information.
See the Latest Listings by Cities
1500+ home for sale in Ontario

Looking for Your Perfect Home?
Let us help you find the perfect home that matches your lifestyle
