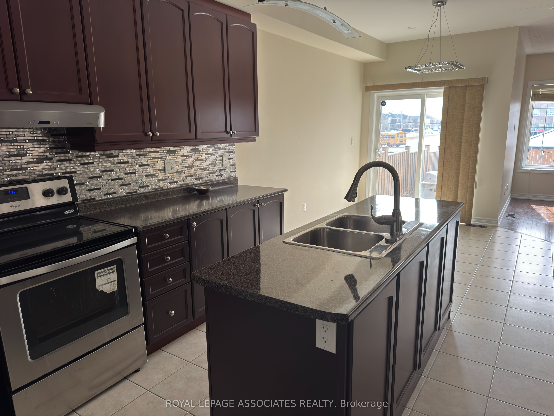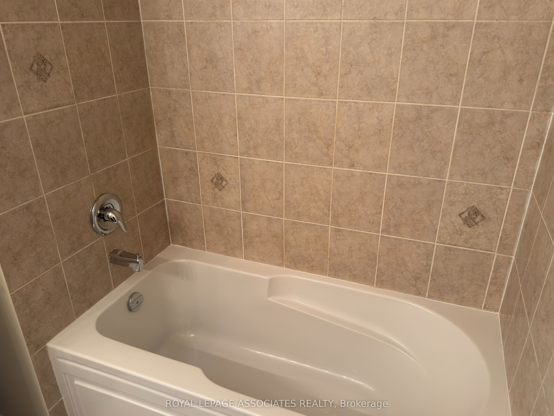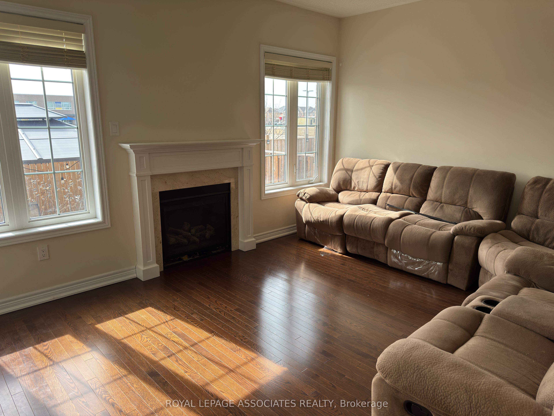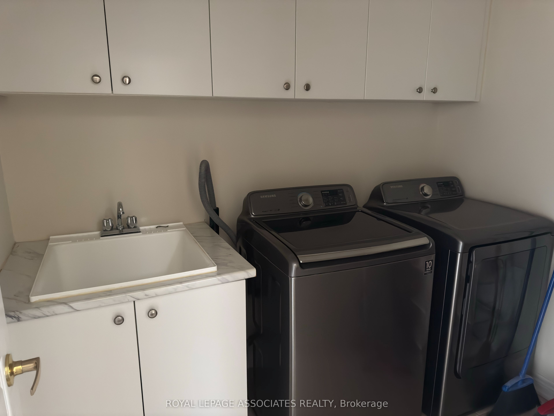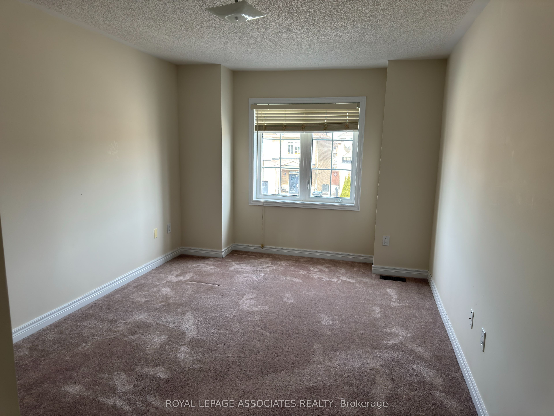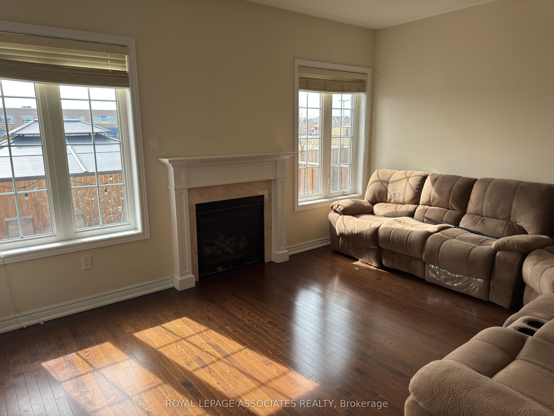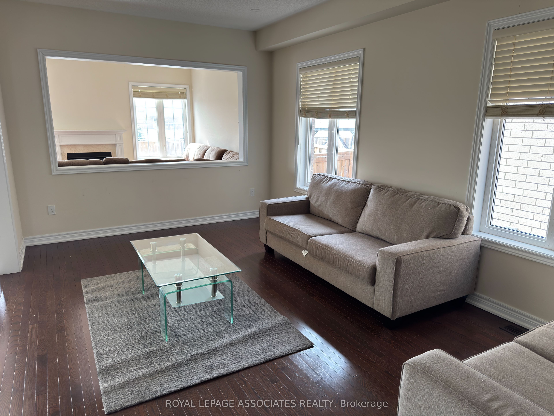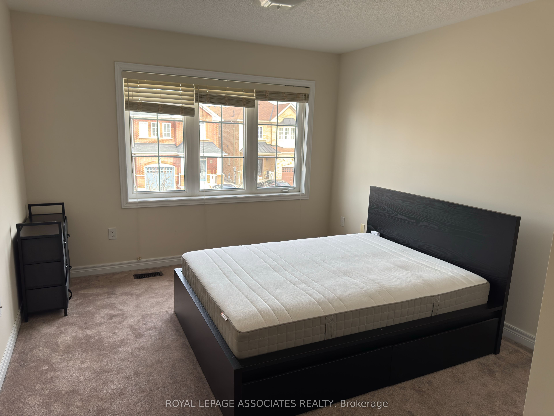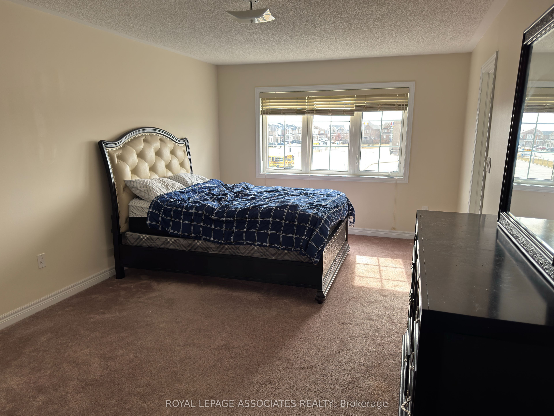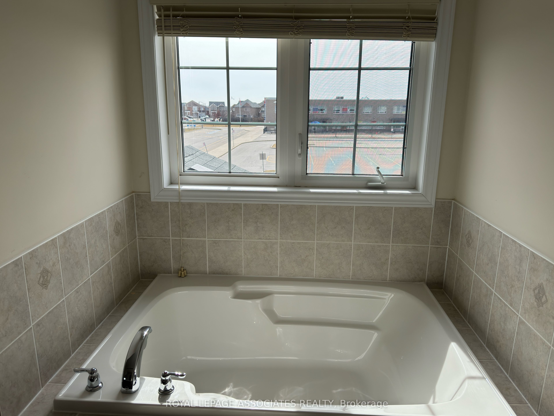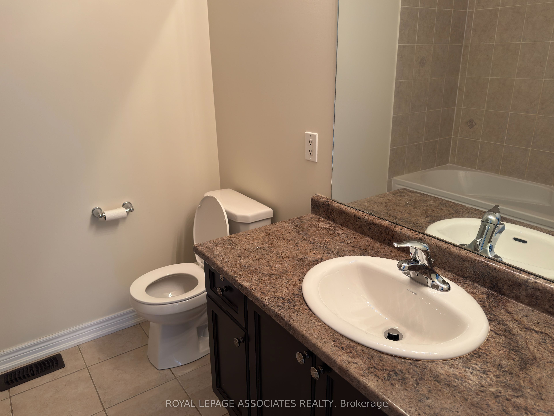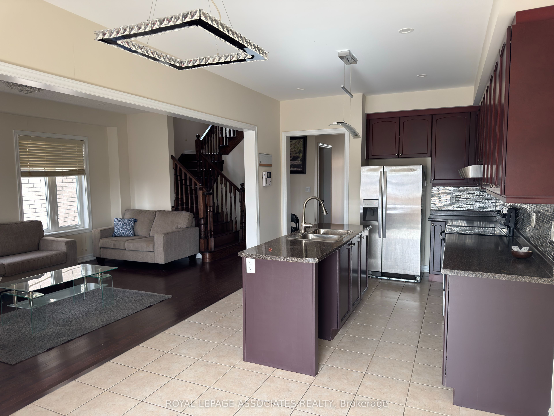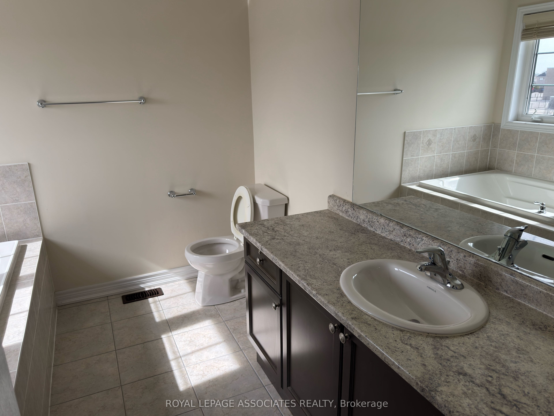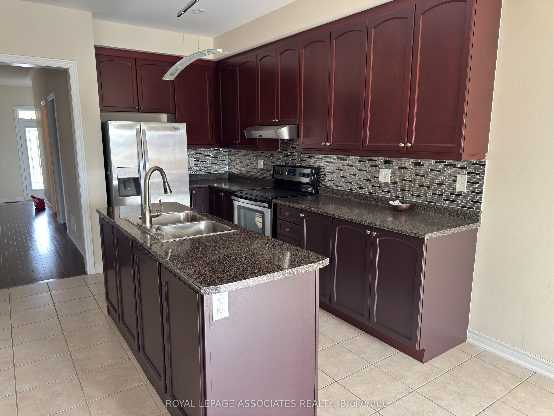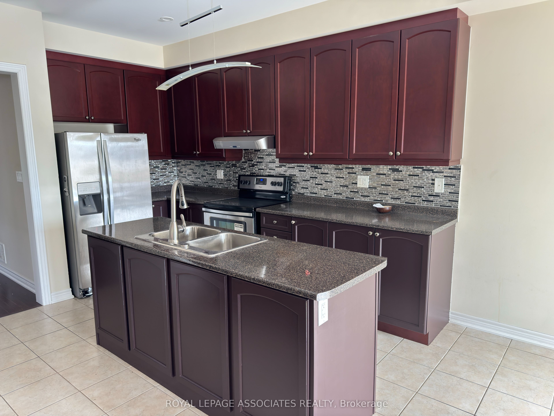
$3,200 /mo
Listed by ROYAL LEPAGE ASSOCIATES REALTY
Upper Level•MLS #W12053417•Leased
Room Details
| Room | Features | Level |
|---|---|---|
Living Room 5.7 × 3.37 m | Open ConceptHardwood Floor | Ground |
Kitchen 6.56 × 3.15 m | Open ConceptCentre Island | Ground |
Bedroom 5.2 × 3.18 m | ClosetAbove Grade Window | Second |
Bedroom 2 4.36 × 3.39 m | ClosetAbove Grade Window | Second |
Bedroom 3 3.15 × 3.06 m | ClosetAbove Grade Window | Second |
Primary Bedroom 6.63 × 3.51 m | W/W ClosetAbove Grade Window | Second |
Client Remarks
Located in the highly desirable Castlemore neighbourhood of Brampton, this beautiful open-concept detached home is available for lease. The home boasts four bedrooms and two and a half bathrooms,including an en-suite bath. A spacious kitchen with a breakfast area perfect for family meals. Ensuite laundry for added convenience. Pot lights illuminate the interior and exterior of home,adding both ambiance and security. Elegant chandeliers enhance the home's sophisticated feel.Conveniently situation next to a public school, this home offers the privacy of a separate entrance. It is also close to grocery stores, highway 427, and public transit, making commuting easy. Home also offers two parking spaces, include garage space.
About This Property
75 Meltwater Crescent, Brampton, L6P 3W6
Home Overview
Basic Information
Walk around the neighborhood
75 Meltwater Crescent, Brampton, L6P 3W6
Shally Shi
Sales Representative, Dolphin Realty Inc
English, Mandarin
Residential ResaleProperty ManagementPre Construction
 Walk Score for 75 Meltwater Crescent
Walk Score for 75 Meltwater Crescent

Book a Showing
Tour this home with Shally
Frequently Asked Questions
Can't find what you're looking for? Contact our support team for more information.
Check out 100+ listings near this property. Listings updated daily
See the Latest Listings by Cities
1500+ home for sale in Ontario

Looking for Your Perfect Home?
Let us help you find the perfect home that matches your lifestyle
