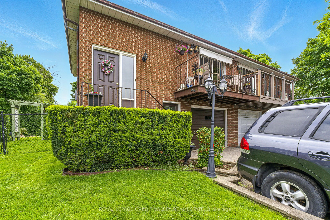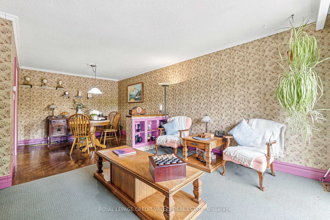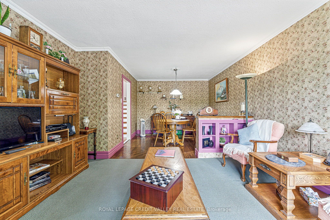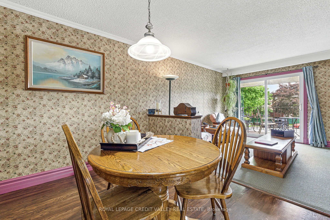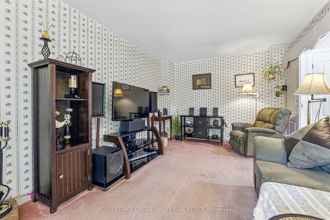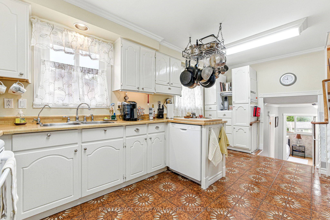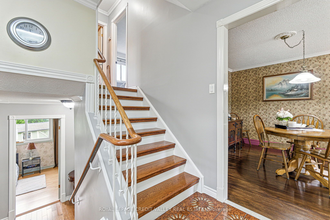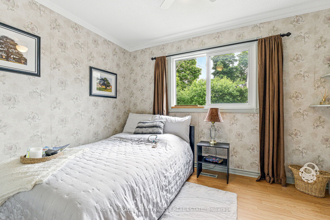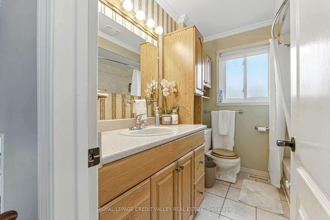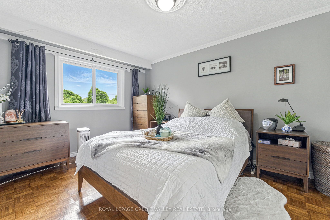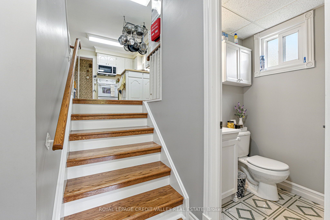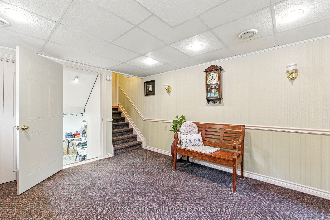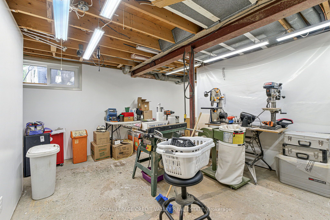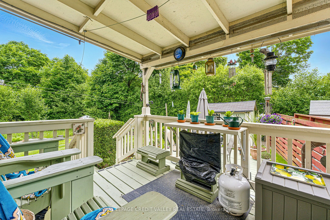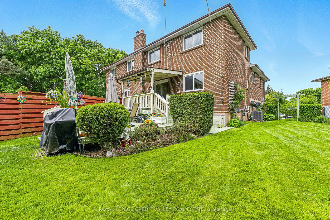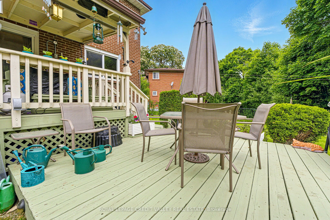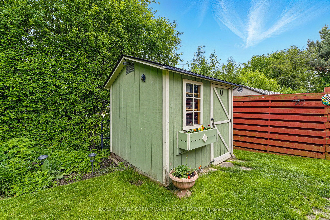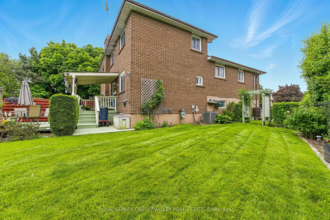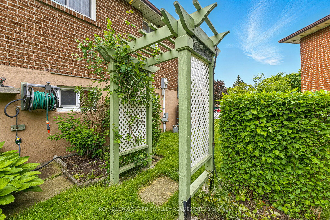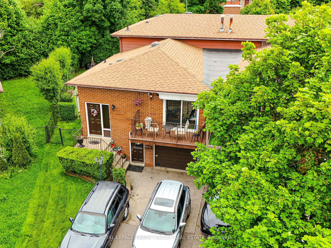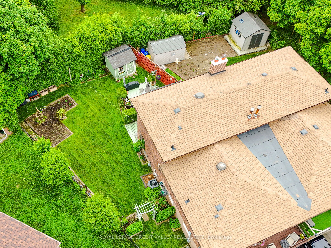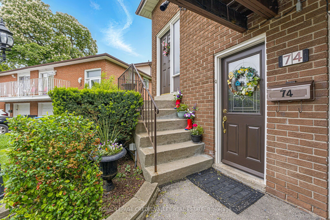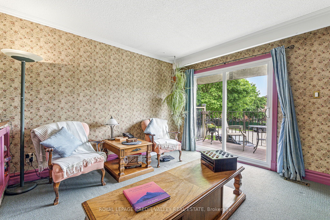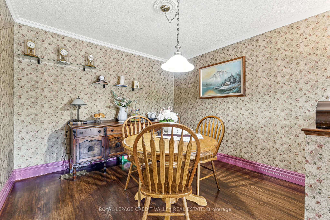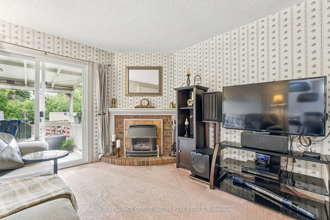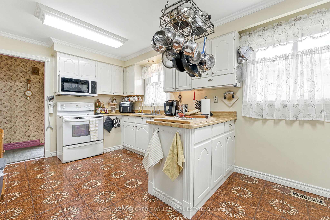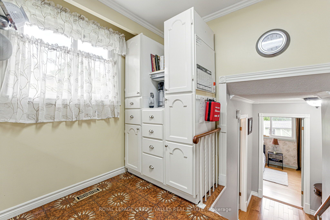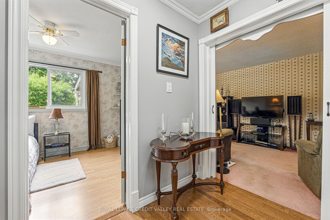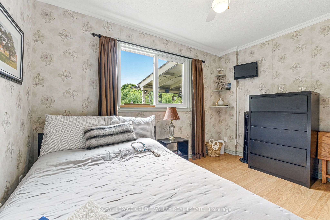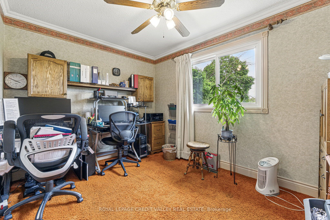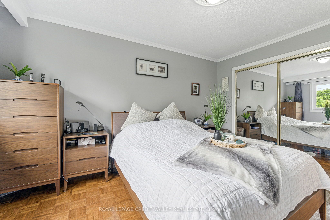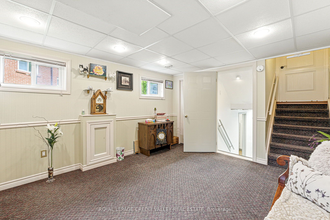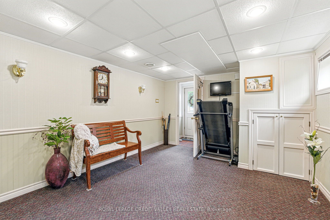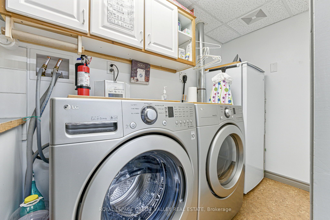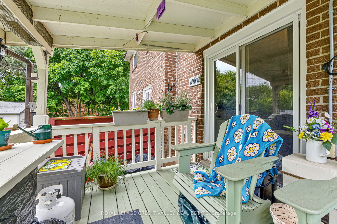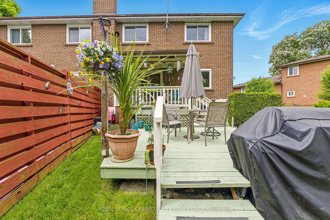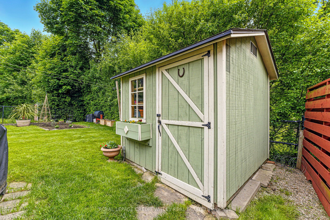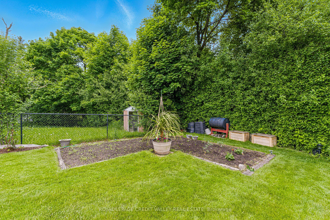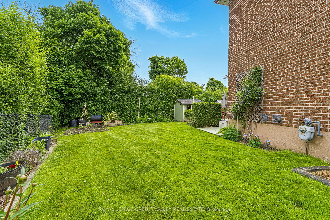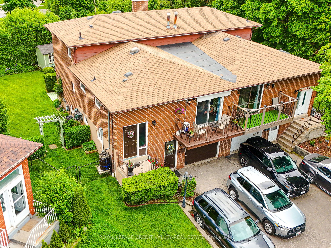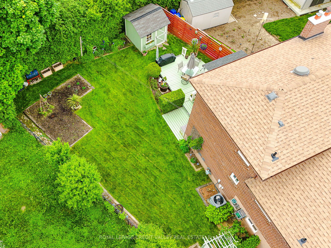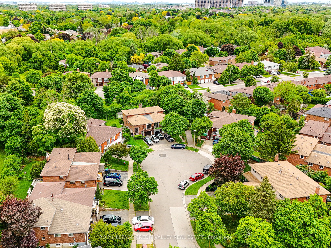
$829,000
Est. Payment
$3,166/mo*
*Based on 20% down, 4% interest, 30-year term
Listed by ROYAL LEPAGE CREDIT VALLEY REAL ESTATE
Semi-Detached •MLS #W12197791•New
Price comparison with similar homes in Brampton
Compared to 16 similar homes
4.3% Higher↑
Market Avg. of (16 similar homes)
$795,150
Note * Price comparison is based on the similar properties listed in the area and may not be accurate. Consult licences real estate agent for accurate comparison
Room Details
| Room | Features | Level |
|---|---|---|
Primary Bedroom 3.43 × 4.19 m | WindowClosetHardwood Floor | Main |
Bedroom 2 3.38 × 2.72 m | WindowCloset | Main |
Living Room 5.18 × 3.15 m | WindowW/O To Terrace | Second |
Dining Room 3.4 × 4.98 m | Second | |
Kitchen 3.38 × 5.13 m | Tile FloorWindow | Second |
Bedroom 3 3.4 × 2.72 m | LaminateWindowCloset | Third |
Client Remarks
Attention First Time Home Buyers, Couples with Small children and multi-generational families. 74 Roseville Drive, Brampton has come available for Sale. This semi-detached 5 level Backsplit offering over 2400 square feet of usable living space has 3 good size bedrooms, 1 full washroom on 5th level, powder room on the 3rd level. Kitchen is very spacious. The design is unique in that it offers privacy through separate family/sitting rooms across many levels. There is a wonderful backyard with a well tended garden and a walkout deck. The room on the 5th level is currently being used as a workshop but can be converted for other uses. There are so many wonderful features to this home we have included a list within the documents section of MLS. While you are there stop by to see the HoodQ detailed report which highlights Schools, Transit, Parks and Safety in the neighborhood. You can also take a look at a special website we have created for this property which will give you additional pictures, videos and floor plans. Located in Brampton, one of Canada's fastest-growing cities, there are over 73,000 businesses. Brampton is an economic hub, thriving in industries like advanced manufacturing, life sciences, and technology - making it a prime location for professionals and families alike. For added transparency and fairness, this property is being offered through the Open Bid system, allowing buyers to make informed decisions with confidence. We would love to see you. Please book a showing and enjoy!
About This Property
74 Roseville Drive, Brampton, L6Y 2G8
Home Overview
Basic Information
Walk around the neighborhood
74 Roseville Drive, Brampton, L6Y 2G8
Shally Shi
Sales Representative, Dolphin Realty Inc
English, Mandarin
Residential ResaleProperty ManagementPre Construction
Mortgage Information
Estimated Payment
$0 Principal and Interest
 Walk Score for 74 Roseville Drive
Walk Score for 74 Roseville Drive

Book a Showing
Tour this home with Shally
Frequently Asked Questions
Can't find what you're looking for? Contact our support team for more information.
See the Latest Listings by Cities
1500+ home for sale in Ontario

Looking for Your Perfect Home?
Let us help you find the perfect home that matches your lifestyle
