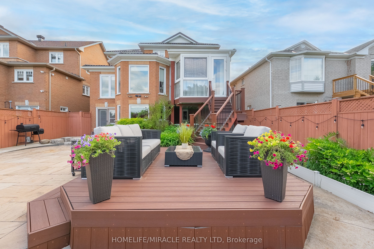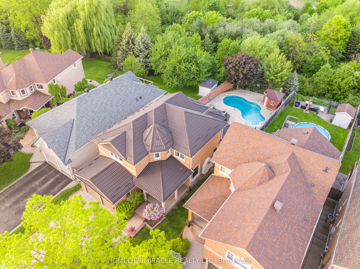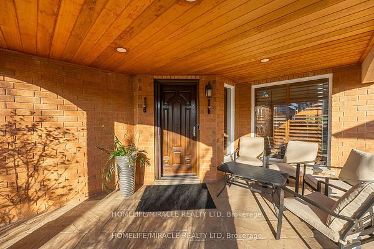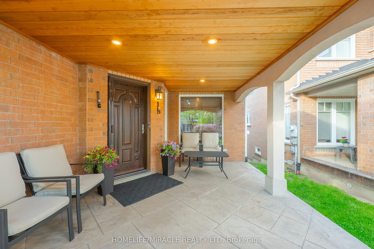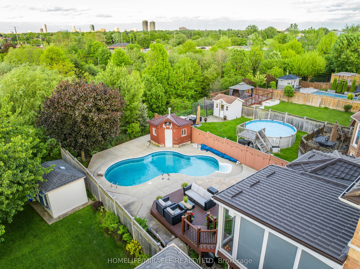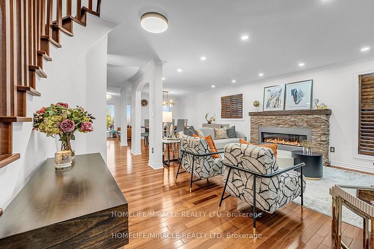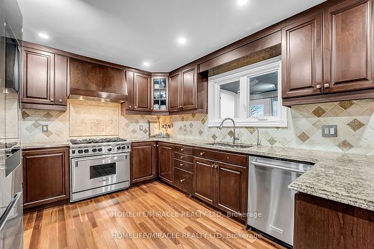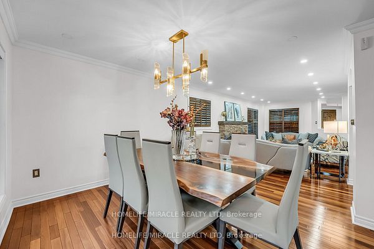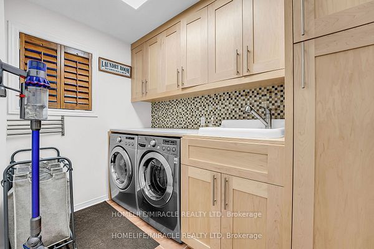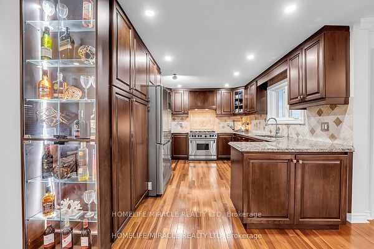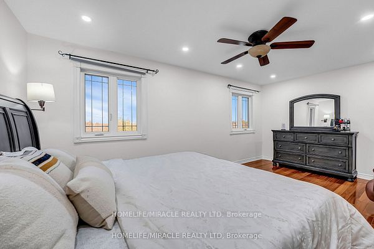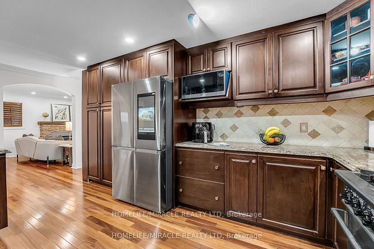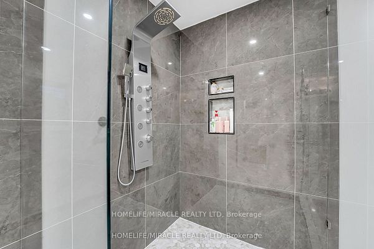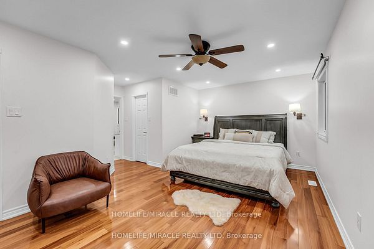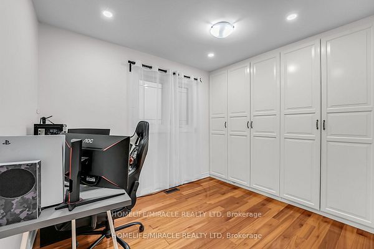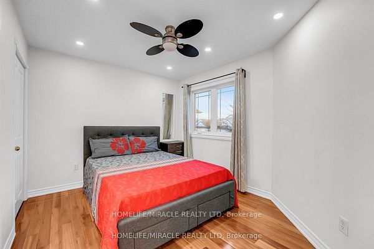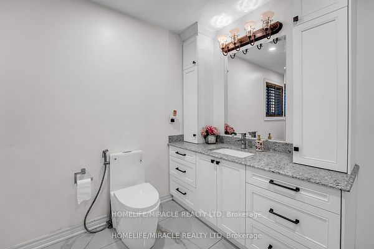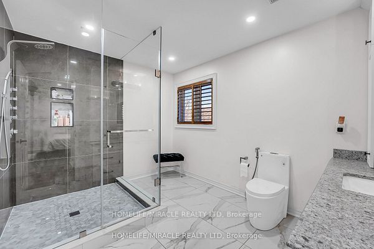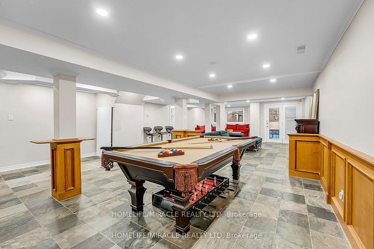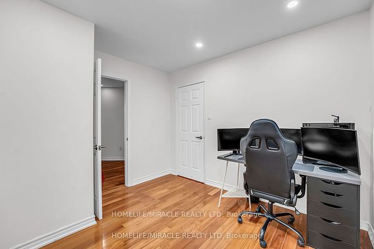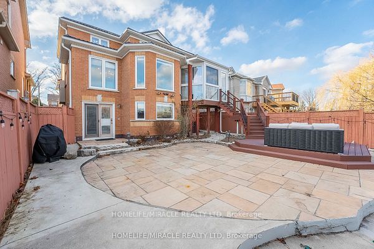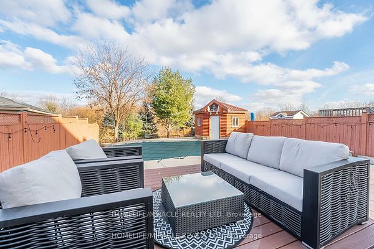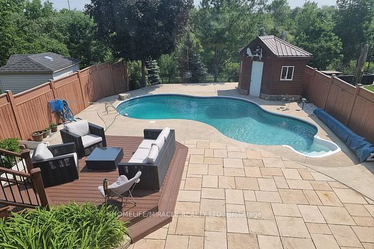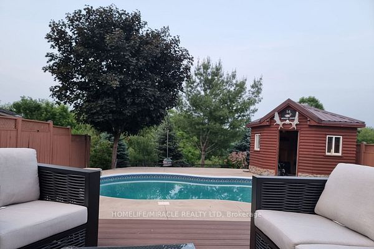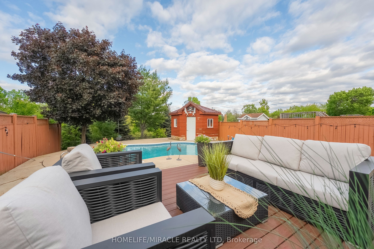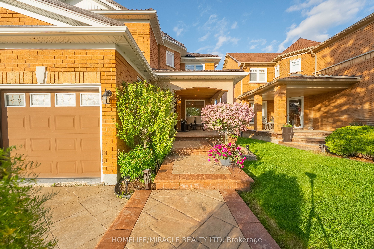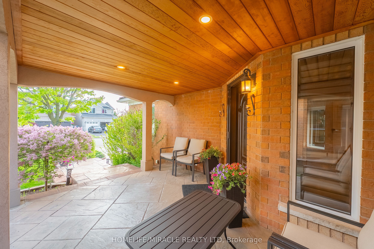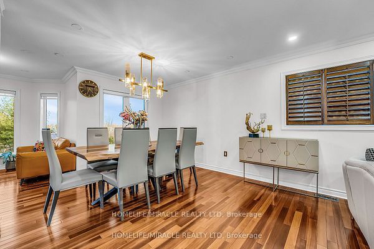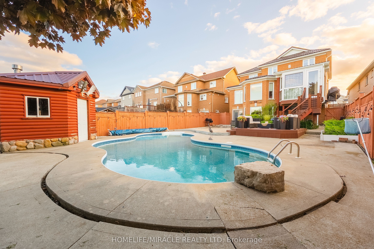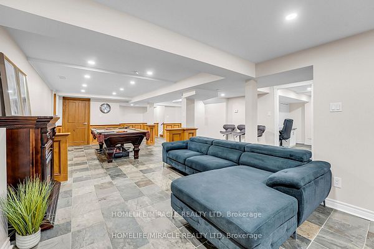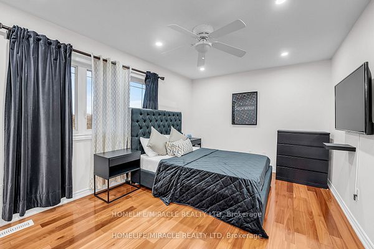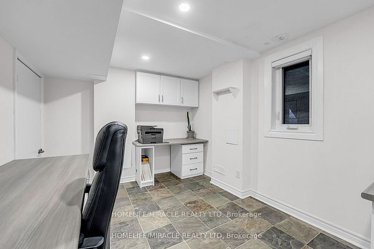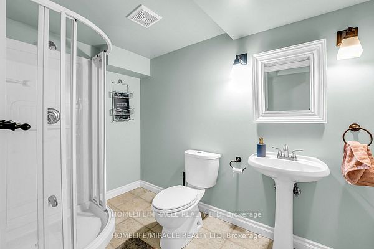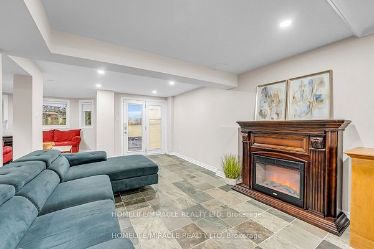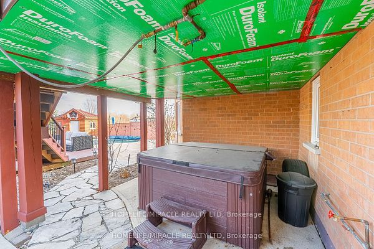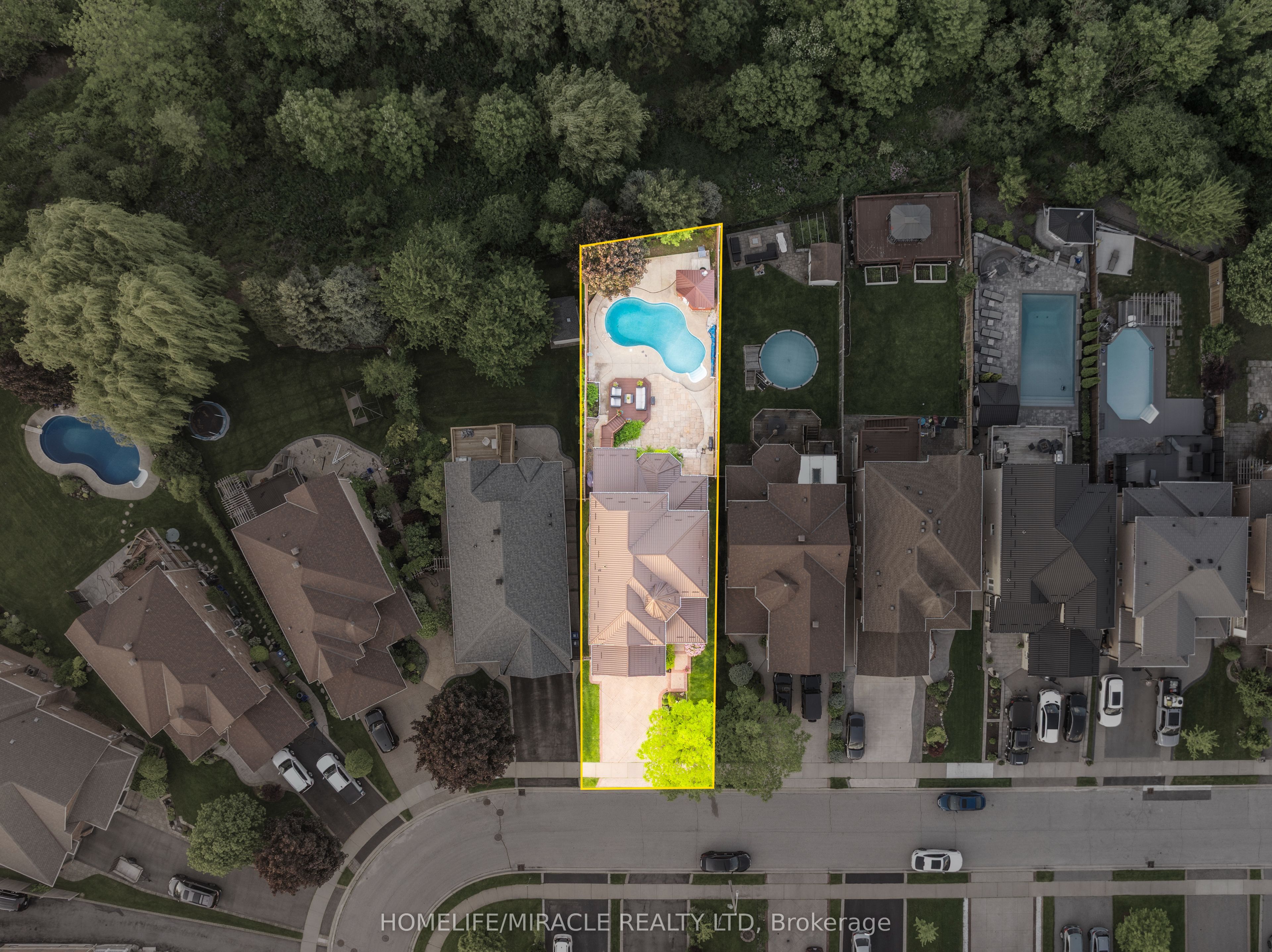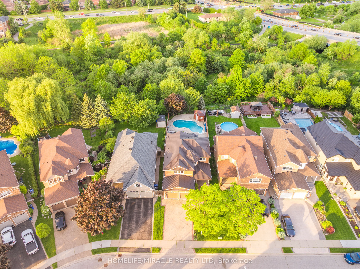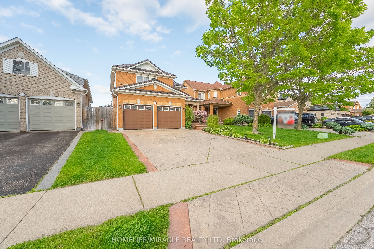
$1,399,000
Est. Payment
$5,343/mo*
*Based on 20% down, 4% interest, 30-year term
Listed by HOMELIFE/MIRACLE REALTY LTD
Detached•MLS #W12190561•New
Price comparison with similar homes in Brampton
Compared to 174 similar homes
13.0% Higher↑
Market Avg. of (174 similar homes)
$1,237,670
Note * Price comparison is based on the similar properties listed in the area and may not be accurate. Consult licences real estate agent for accurate comparison
Room Details
| Room | Features | Level |
|---|---|---|
Kitchen 4.5 × 3.3 m | Hardwood FloorGranite CountersStainless Steel Appl | Ground |
Dining Room 9.63 × 2.46 m | Hardwood FloorOverlooks Backyard | Ground |
Living Room 9.63 × 3.48 m | Hardwood FloorGas Fireplace | Ground |
Bedroom 2 4.83 × 3.23 m | Second | |
Bedroom 3 3.53 × 3.07 m | Second | |
Bedroom 4 3.51 × 3.25 m | Second |
Client Remarks
Luxury Living Awaits Spectacular Detached 4+1 Bedroom, 4 Bathroom Home on a 150ft Deep Premium Ravine Lot with Resort-Style Amenities Including a In-ground Swimming Pool. Welcome to your dream home a truly stunning, fully detached residence situated on a rare150-foot premium ravine lot offering ultimate privacy, breathtaking natural views, and luxurious indoor-outdoor living. With approx. 3600 square feet of finished living space (including the walkout basement), this impeccably maintained 4+1 bedroom, 4-bathroom home blends timeless elegance with modern upgrades and custom finishes throughout. As you step inside, you're greeted by a grand foyer that opens into an expansive, open-concept living and dining area ideal for both entertaining and everyday living. Enjoy the warmth and ambiance of the gas fireplace as you take in serene ravine views from the oversized windows. The entire main and upper levels are adorned with rich hardwood flooring, giving the home a cohesive and refined aesthetic. Notably, the ceilings are smooth throughout no popcorn insight. Step into the four-season sunroom a true highlight of the home featuring a floating barbeque and stairs that lead directly to the spacious, tiered composite deck. From here, immerse yourself in your own private backyard resort, complete with an in-ground salt water Swimming Pool, limestone patio, patterned concrete walkways, and professionally landscaped gardens that embrace the beauty of the ravine surroundings. Pot lights throughout interior and exterior. Beautiful stone driveway for added curb appeal. Professionally landscaped front and back yards. All bathrooms were upgraded in 2022 with modern fixtures, premium tiles, and stylish vanities, delivering a spa-like experience in the comfort of your own home.
About This Property
74 Porchlight Road, Brampton, L6X 4S1
Home Overview
Basic Information
Walk around the neighborhood
74 Porchlight Road, Brampton, L6X 4S1
Shally Shi
Sales Representative, Dolphin Realty Inc
English, Mandarin
Residential ResaleProperty ManagementPre Construction
Mortgage Information
Estimated Payment
$0 Principal and Interest
 Walk Score for 74 Porchlight Road
Walk Score for 74 Porchlight Road

Book a Showing
Tour this home with Shally
Frequently Asked Questions
Can't find what you're looking for? Contact our support team for more information.
See the Latest Listings by Cities
1500+ home for sale in Ontario

Looking for Your Perfect Home?
Let us help you find the perfect home that matches your lifestyle
