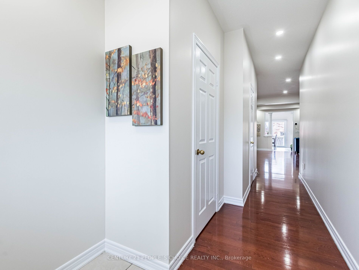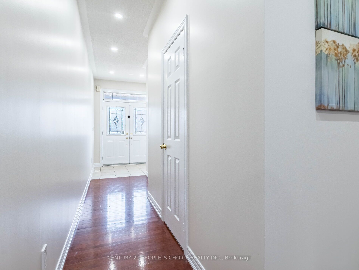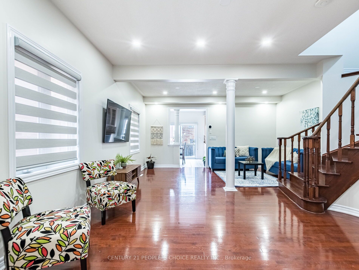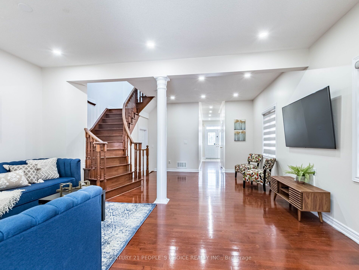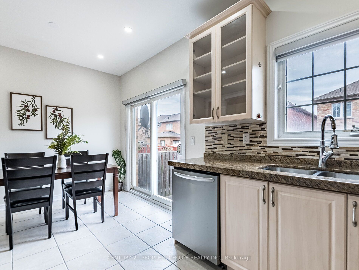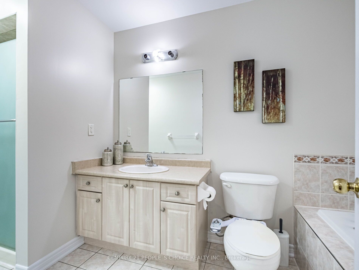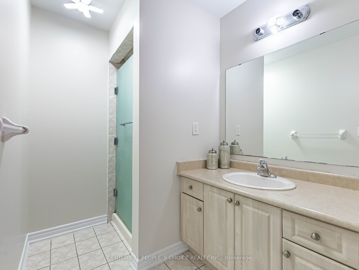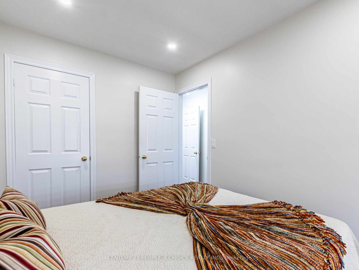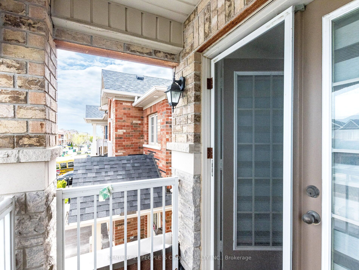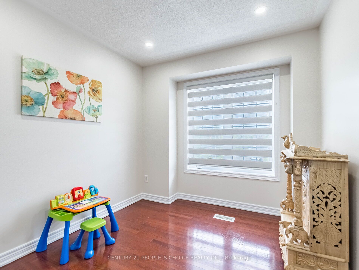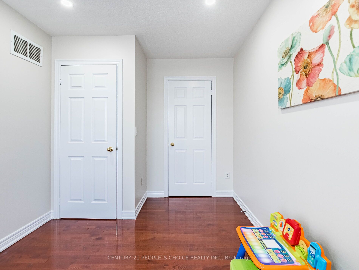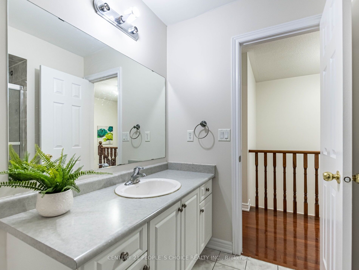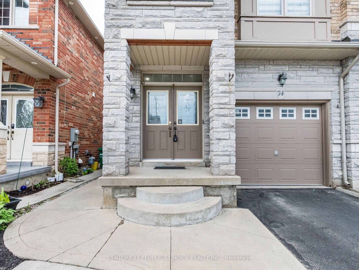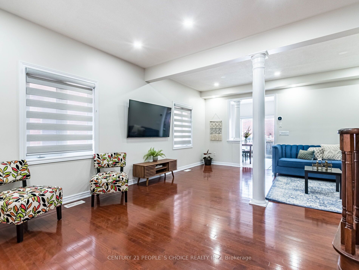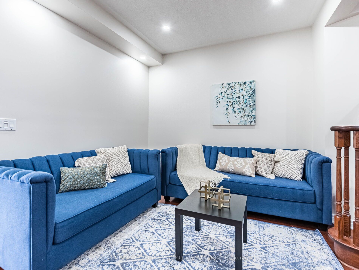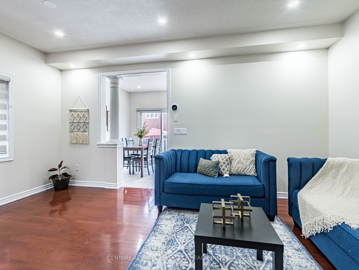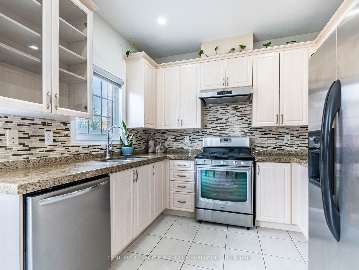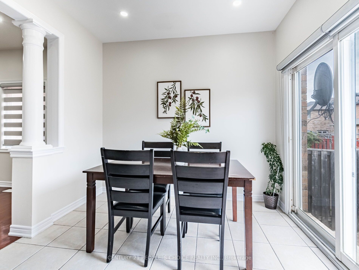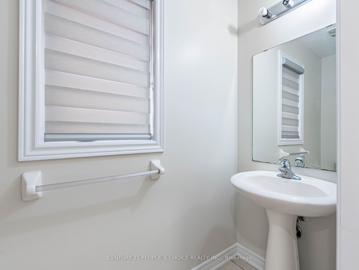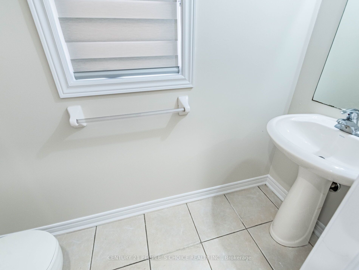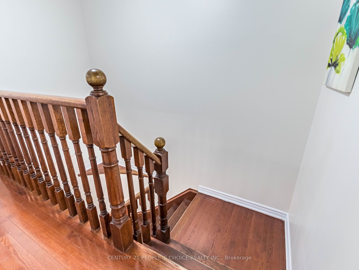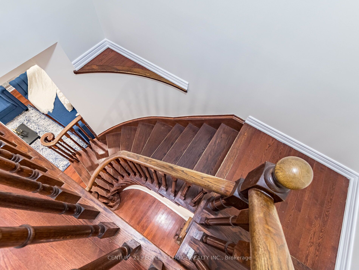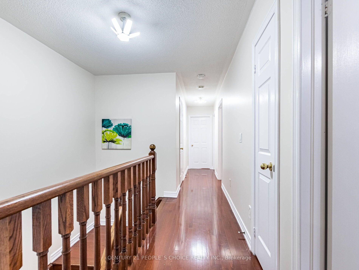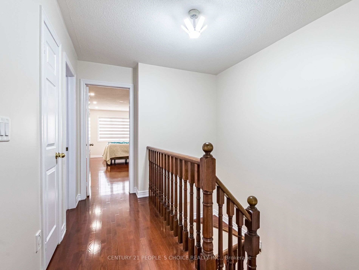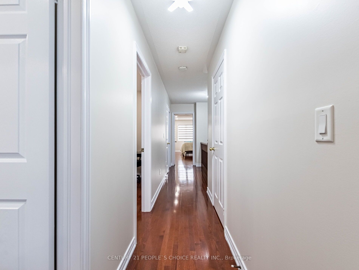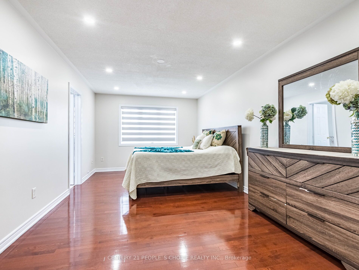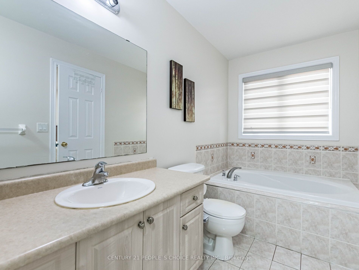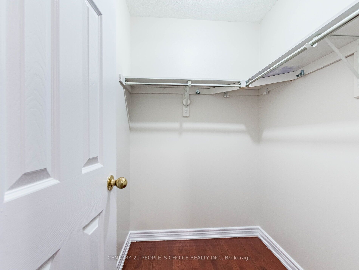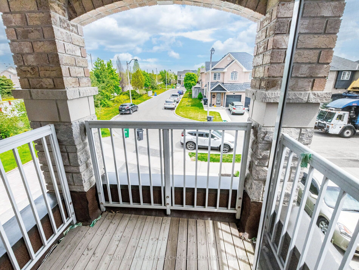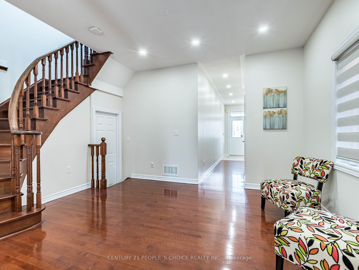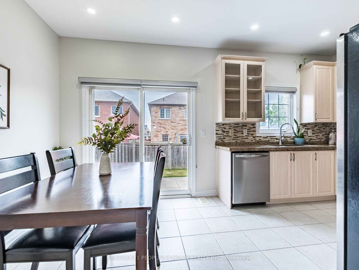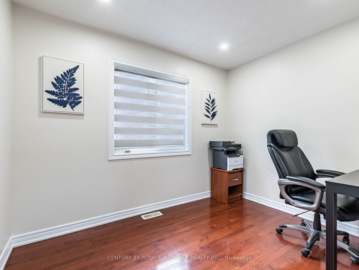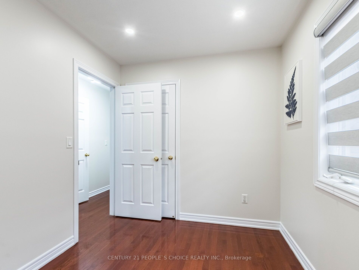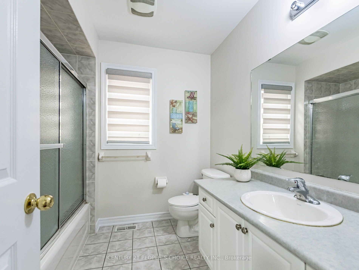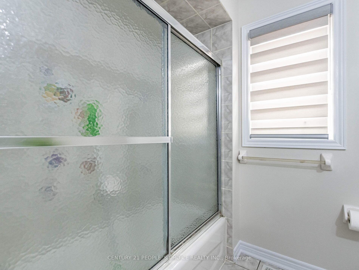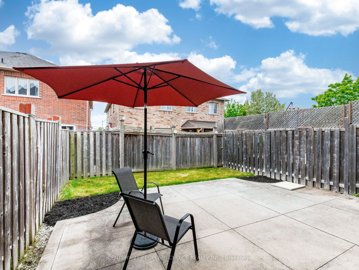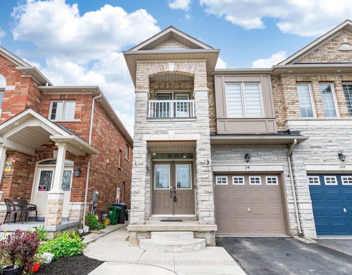
$969,000
Est. Payment
$3,701/mo*
*Based on 20% down, 4% interest, 30-year term
Listed by CENTURY 21 PEOPLE`S CHOICE REALTY INC.
Semi-Detached •MLS #W12199317•New
Price comparison with similar homes in Brampton
Compared to 35 similar homes
-2.1% Lower↓
Market Avg. of (35 similar homes)
$989,599
Note * Price comparison is based on the similar properties listed in the area and may not be accurate. Consult licences real estate agent for accurate comparison
Room Details
| Room | Features | Level |
|---|---|---|
Kitchen 5.18 × 3.04 m | Ceramic FloorStainless Steel ApplW/O To Yard | Main |
Primary Bedroom 5.79 × 3.07 m | Hardwood FloorWalk-In Closet(s)4 Pc Ensuite | Second |
Bedroom 2 3.16 × 2.16 m | Hardwood FloorWindowCloset | Second |
Bedroom 3 3.29 × 2.16 m | Hardwood FloorClosetBalcony | Second |
Bedroom 4 3.38 × 2.65 m | Hardwood FloorWindowCloset | Second |
Living Room 4.94 × 3.04 m | Laminate | Basement |
Client Remarks
Welcome to your ideal home in a highly sought-after neighborhood! This property boasts an unbeatable locationjust steps away from services and amenities. Ideal for families and commuters alike, this property offers the perfect balance of comfort, style, and convenience. Inside, you'll find an open-concept layout with rich hardwood flooring throughout, freshly painted interiors, and elegant pot lights that create a bright, welcoming atmosphere. The main-level kitchen is filled with natural light and features sleek stainless steel appliances and granite countertopsperfect for family meals and entertaining. Upstairs, four generously sized bedrooms are complemented by a versatile den, ideal for a home office, study, or play area. The home has an upgraded roof and HVAC system (2024), ensuring comfort and peace of mind for years to come. The fully finished basement includes a separate kitchen and bathroom. Outside, enjoy a partially concreted open backyardgreat for outdoor dining, entertaining, or playwith a private driveway that accommodates up to three cars. Move-in ready and full of thoughtful upgrades, this home is a must-see for families seeking comfort, functionality, and a prime location.**EXTRAS** Furnace (2024); AC (2024); Roof (2022); Tankless HWT owned (2020); Range hood (2020)
About This Property
74 Crystalview Crescent, Brampton, L6P 2S3
Home Overview
Basic Information
Walk around the neighborhood
74 Crystalview Crescent, Brampton, L6P 2S3
Shally Shi
Sales Representative, Dolphin Realty Inc
English, Mandarin
Residential ResaleProperty ManagementPre Construction
Mortgage Information
Estimated Payment
$0 Principal and Interest
 Walk Score for 74 Crystalview Crescent
Walk Score for 74 Crystalview Crescent

Book a Showing
Tour this home with Shally
Frequently Asked Questions
Can't find what you're looking for? Contact our support team for more information.
See the Latest Listings by Cities
1500+ home for sale in Ontario

Looking for Your Perfect Home?
Let us help you find the perfect home that matches your lifestyle
