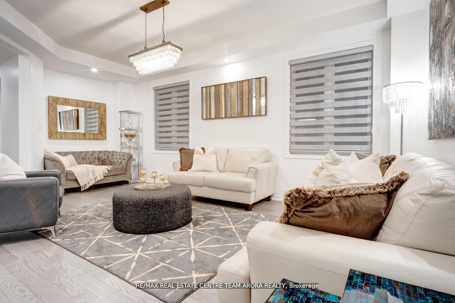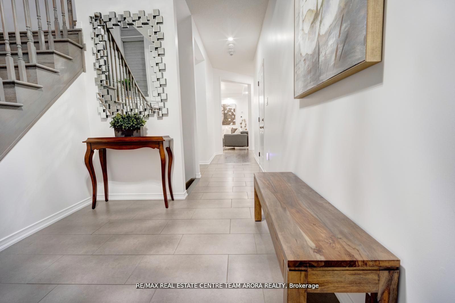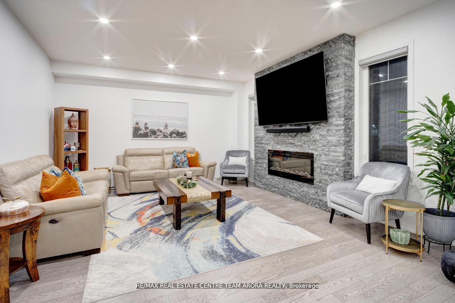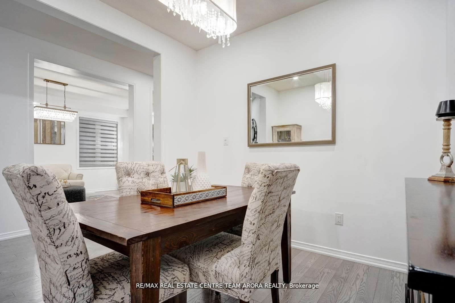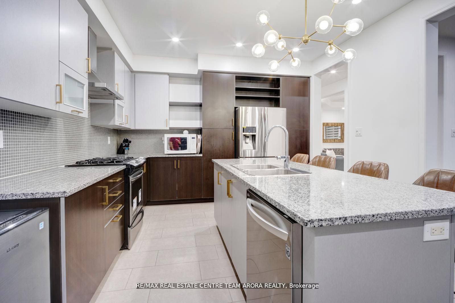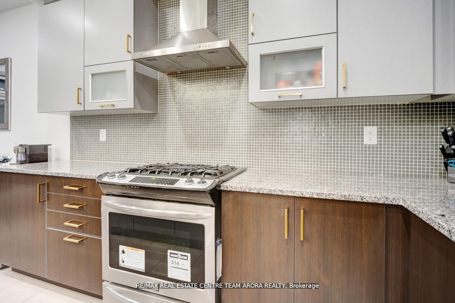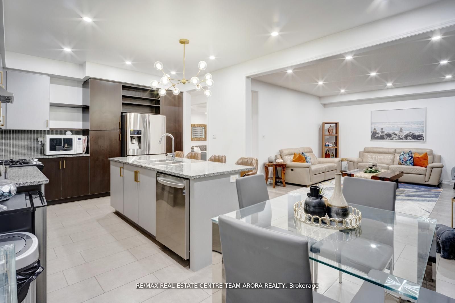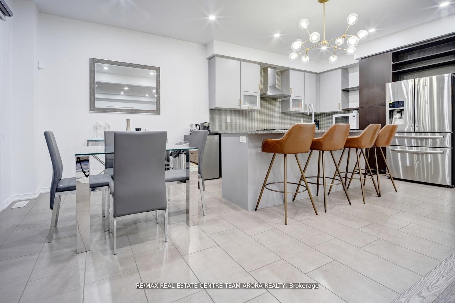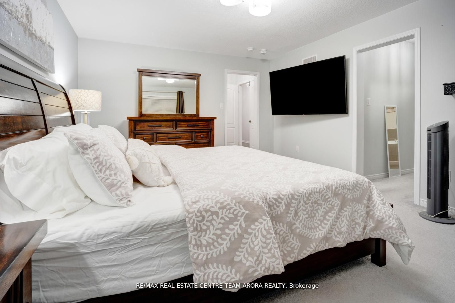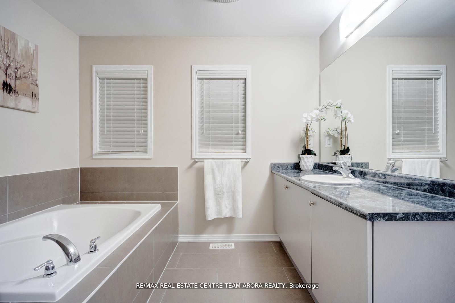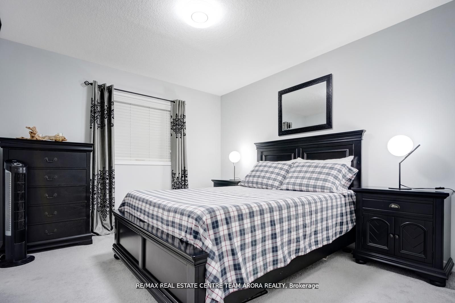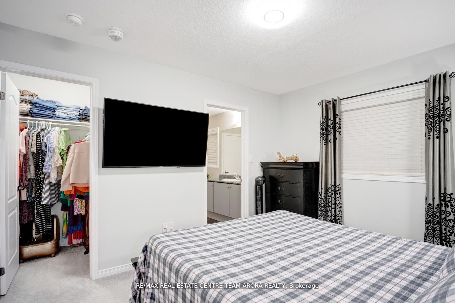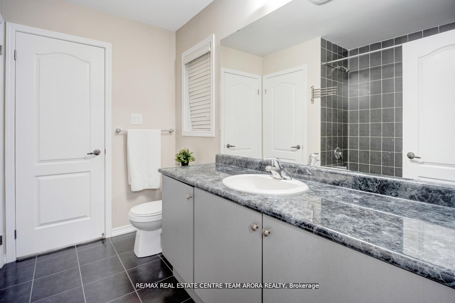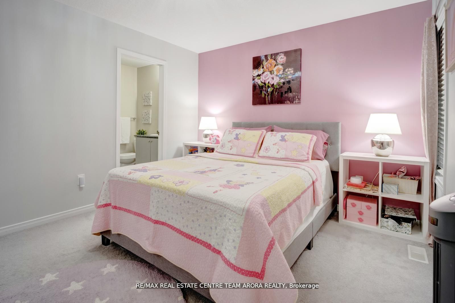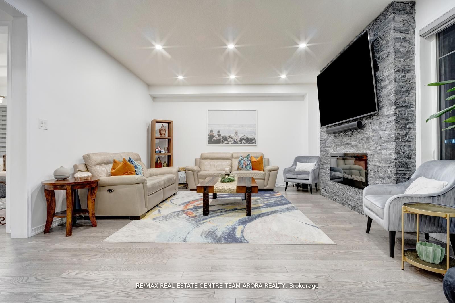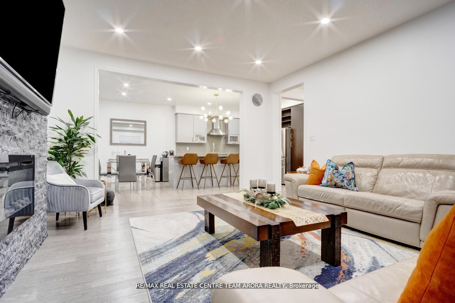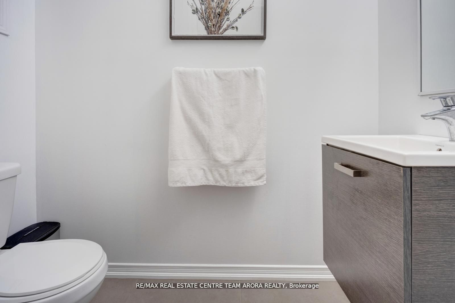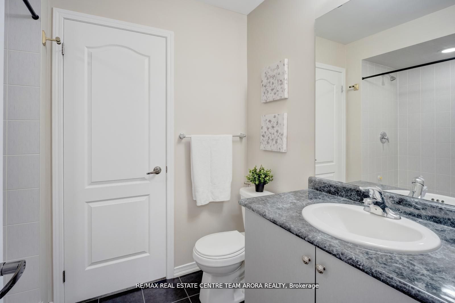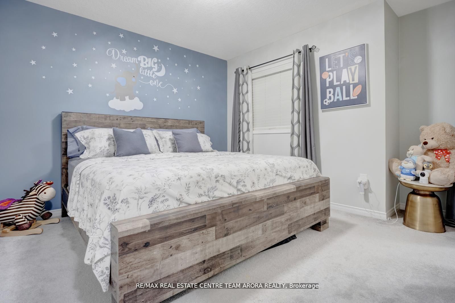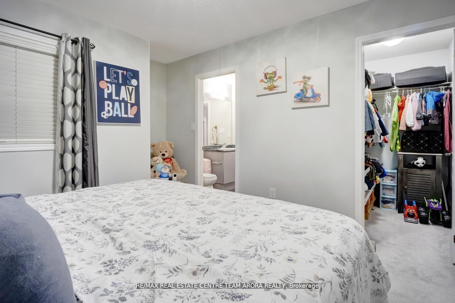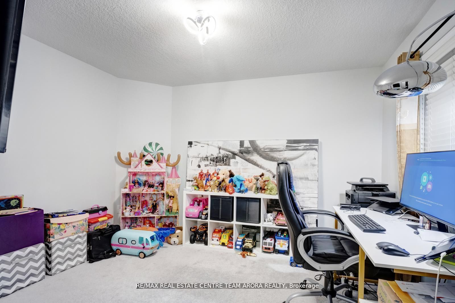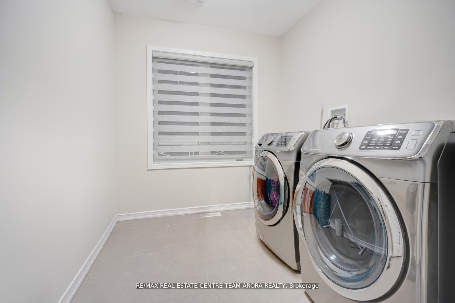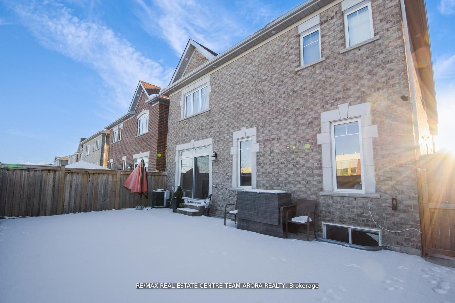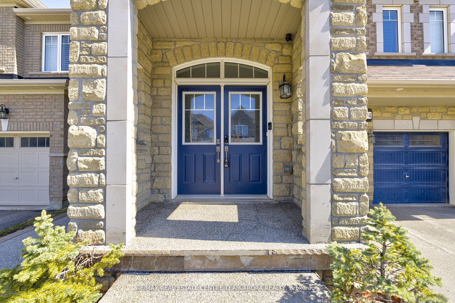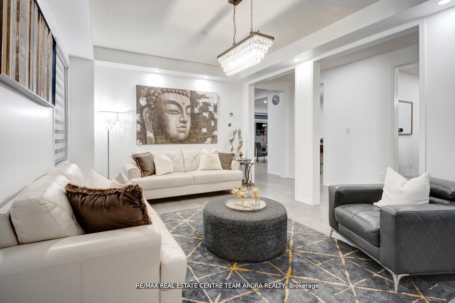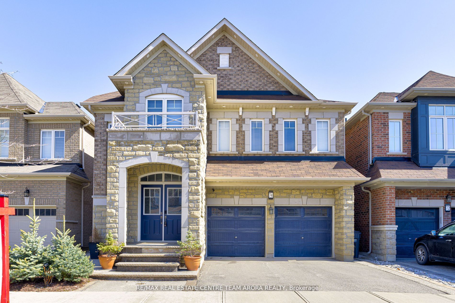
$3,999 /mo
Listed by RE/MAX REAL ESTATE CENTRE TEAM ARORA REALTY
Detached•MLS #W12172047•New
Room Details
| Room | Features | Level |
|---|---|---|
Living Room 5.65 × 3.66 m | Hardwood FloorCombined w/DiningCoffered Ceiling(s) | Main |
Dining Room 5.65 × 3.66 m | Hardwood FloorCombined w/LivingOpen Concept | Main |
Kitchen 6.65 × 3.18 m | Custom BacksplashCentre IslandTile Floor | Main |
Primary Bedroom 5.18 × 4.05 m | His and Hers Closets4 Pc EnsuiteLarge Window | Second |
Bedroom 2 4.05 × 3.35 m | Walk-In Closet(s)3 Pc EnsuiteWindow | Second |
Bedroom 3 4.05 × 3.53 m | Walk-In Closet(s)3 Pc EnsuiteWindow | Second |
Client Remarks
Welcome to this luxurious 5 bedroom executive home in Brampton's prestigious Northwest community! This stunning 2-storey residence boasts hardwood floors, a coffered ceiling, a modern kitchen with stainless steel appliances, center island, and breakfast area with walkout to the backyard. Every bedroom features a private ensuite and walk-in closet, ideal for growing families. Additional highlights include upper-level laundry, a cozy electric fireplace, and parking for 4 vehicles. Steps from top schools, parks, and amenities. A perfect blend of space, style, and functionality.
About This Property
74 Abercrombie Crescent, Brampton, L7A 4N3
Home Overview
Basic Information
Walk around the neighborhood
74 Abercrombie Crescent, Brampton, L7A 4N3
Shally Shi
Sales Representative, Dolphin Realty Inc
English, Mandarin
Residential ResaleProperty ManagementPre Construction
 Walk Score for 74 Abercrombie Crescent
Walk Score for 74 Abercrombie Crescent

Book a Showing
Tour this home with Shally
Frequently Asked Questions
Can't find what you're looking for? Contact our support team for more information.
See the Latest Listings by Cities
1500+ home for sale in Ontario

Looking for Your Perfect Home?
Let us help you find the perfect home that matches your lifestyle
