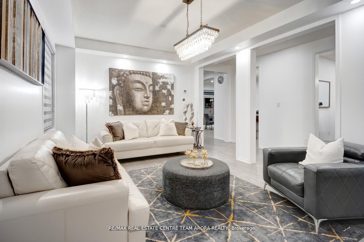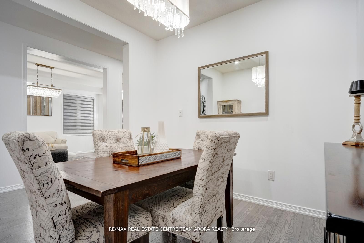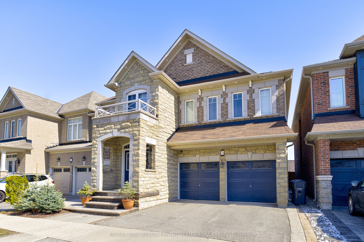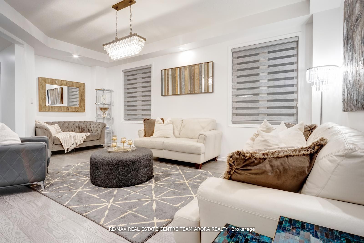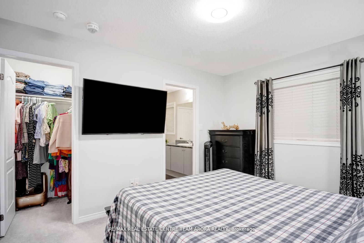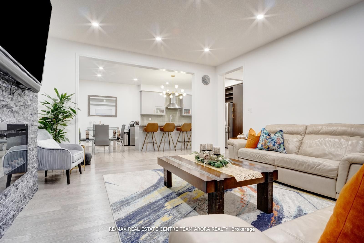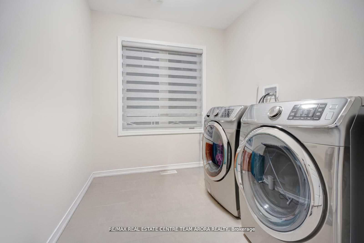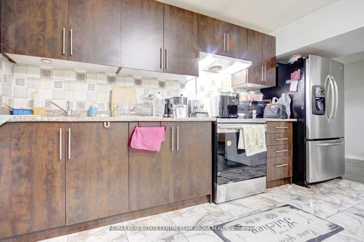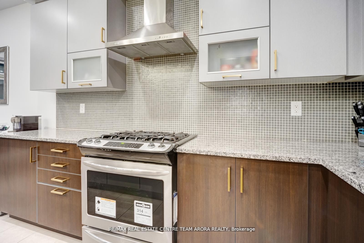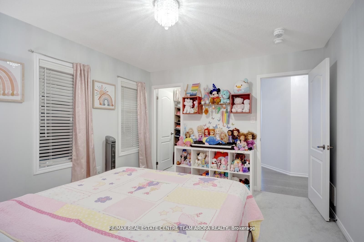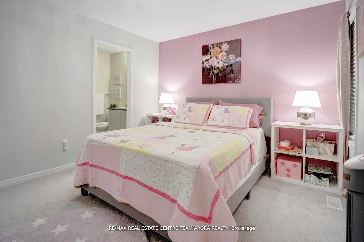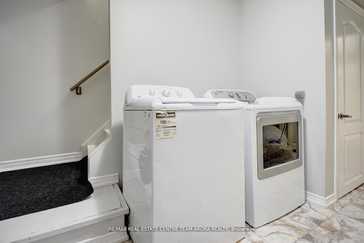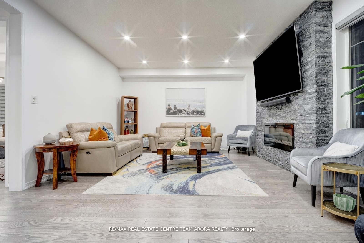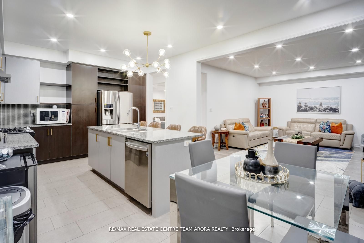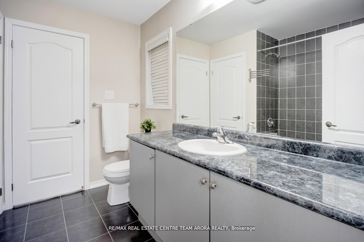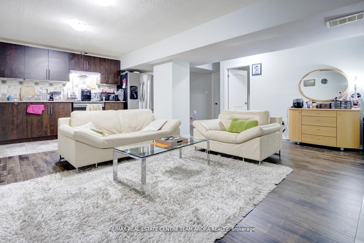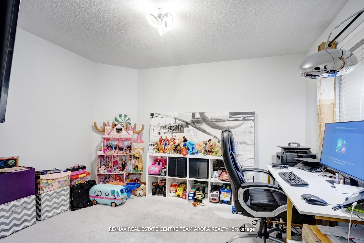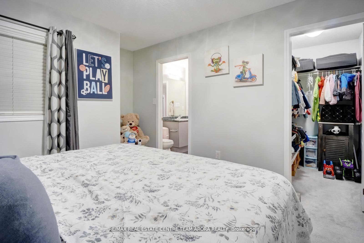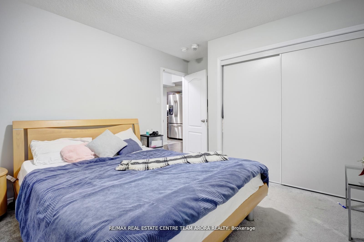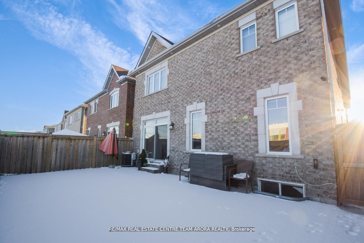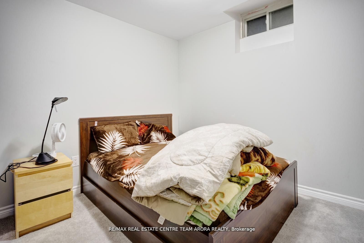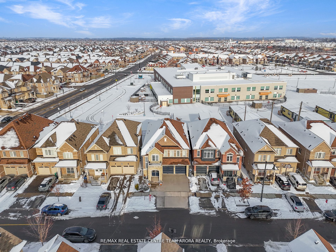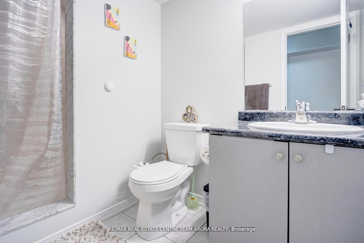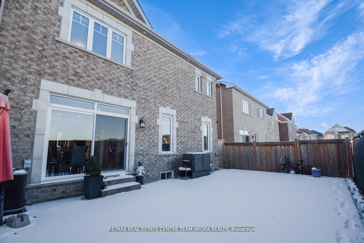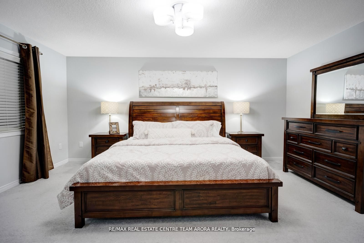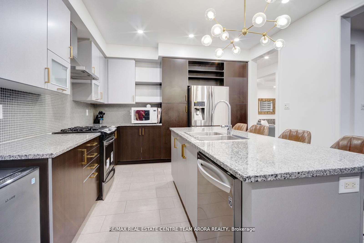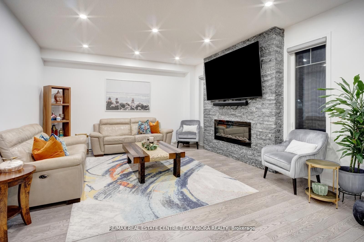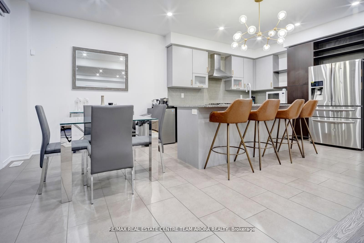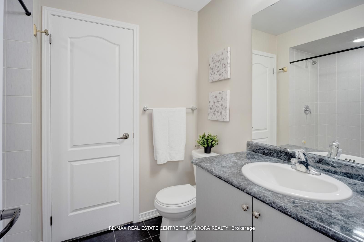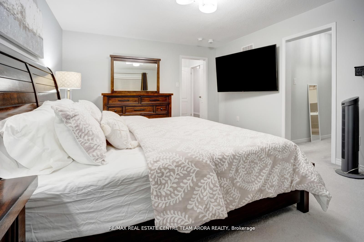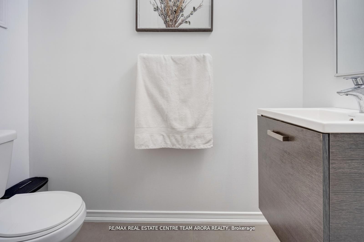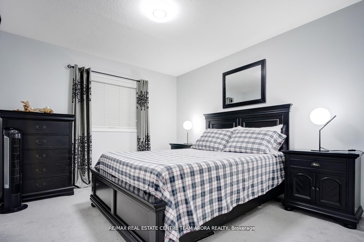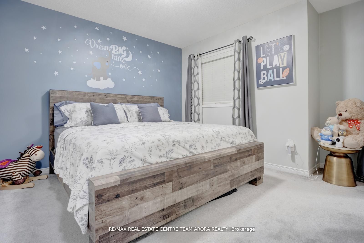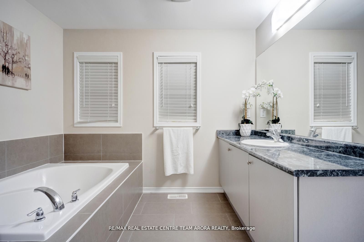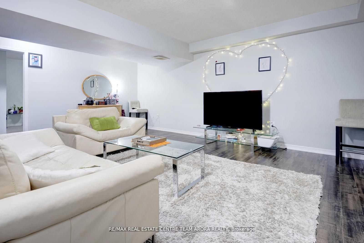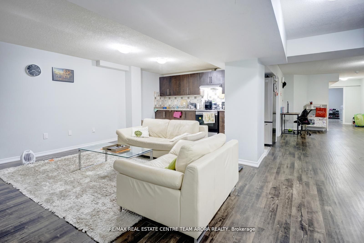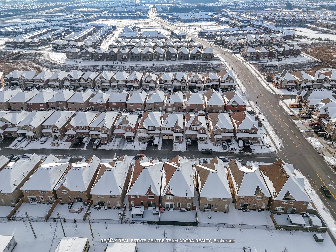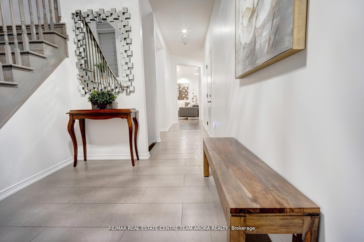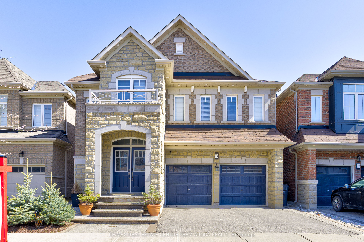
$1,499,900
Est. Payment
$5,729/mo*
*Based on 20% down, 4% interest, 30-year term
Listed by RE/MAX REAL ESTATE CENTRE TEAM ARORA REALTY
Detached•MLS #W12032964•New
Price comparison with similar homes in Brampton
Compared to 50 similar homes
-1.9% Lower↓
Market Avg. of (50 similar homes)
$1,529,287
Note * Price comparison is based on the similar properties listed in the area and may not be accurate. Consult licences real estate agent for accurate comparison
Room Details
| Room | Features | Level |
|---|---|---|
Living Room 5.65 × 3.66 m | Hardwood FloorCombined w/DiningCoffered Ceiling(s) | Main |
Dining Room 5.65 × 3.66 m | Hardwood FloorCombined w/LivingOpen Concept | Main |
Kitchen 6.65 × 3.18 m | Custom BacksplashCentre IslandTile Floor | Main |
Primary Bedroom 5.18 × 4.05 m | His and Hers Closets4 Pc EnsuiteLarge Window | Second |
Bedroom 2 4.05 × 3.35 m | Walk-In Closet(s)3 Pc EnsuiteWindow | Second |
Bedroom 3 4.05 × 3.53 m | Walk-In Closet(s)3 Pc EnsuiteWindow | Second |
Client Remarks
Discover the epitome of modern luxury in this beautiful detached home, featuring approx. 4400 sq ft livable space with 5 spacious bedrooms and a 2-bedroom Builder Finished Basement with a separate entrance. This home boasts a stunning open-concept layout that seamlessly blends style and functionality. The main living area is bathed in natural light, enhanced by light hardwood floors, elegant pot lights, and soaring 9-ft ceilings. The heart of the home is the gourmet kitchen, designed to impress with stainless steel appliances, sleek granite countertops, and custom cabinetry that offers both form and function. Each bedroom is thoughtfully designed, providing generous space and private attached washrooms for ultimate comfort. The primary bedroom stands out with his-and-hers walk-in closets and a luxurious en-suite bathroom, creating a perfect retreat at the end of the day. Situated in the highly sought-after Northwest Brampton neighbourhood, this home is surrounded by top-rated schools, convenient shopping centers, and vibrant recreational facilities. This property offers not just a house but a lifestyle combining modern sophistication with everyday convenience. Don't miss this incredible opportunity to own a home that truly has it all. Schedule your visit today to experience the beauty and elegance firsthand!
About This Property
74 Abercrombie Crescent, Brampton, L7A 4N3
Home Overview
Basic Information
Walk around the neighborhood
74 Abercrombie Crescent, Brampton, L7A 4N3
Shally Shi
Sales Representative, Dolphin Realty Inc
English, Mandarin
Residential ResaleProperty ManagementPre Construction
Mortgage Information
Estimated Payment
$0 Principal and Interest
 Walk Score for 74 Abercrombie Crescent
Walk Score for 74 Abercrombie Crescent

Book a Showing
Tour this home with Shally
Frequently Asked Questions
Can't find what you're looking for? Contact our support team for more information.
See the Latest Listings by Cities
1500+ home for sale in Ontario

Looking for Your Perfect Home?
Let us help you find the perfect home that matches your lifestyle
