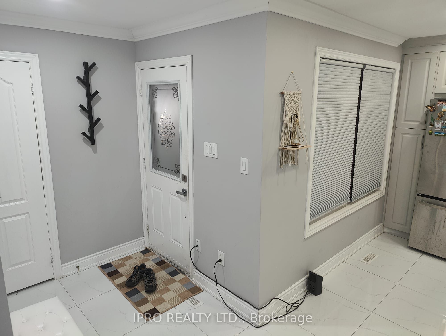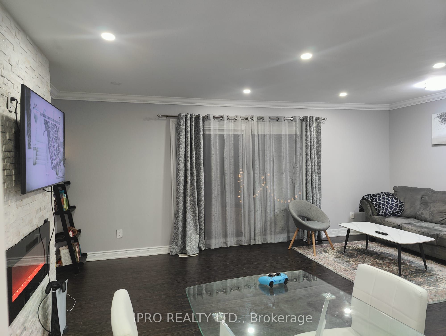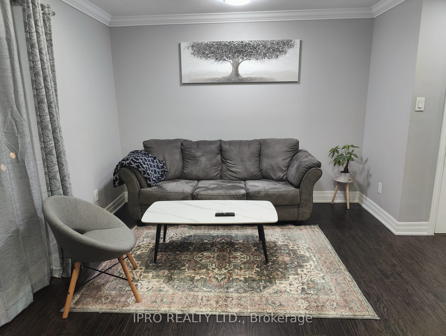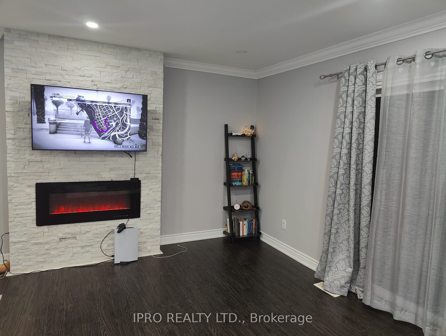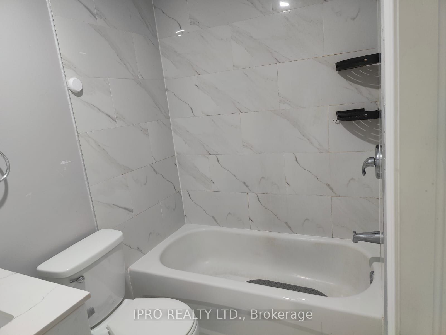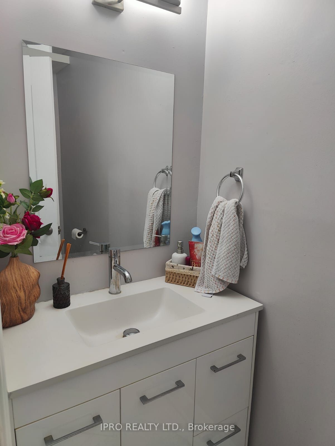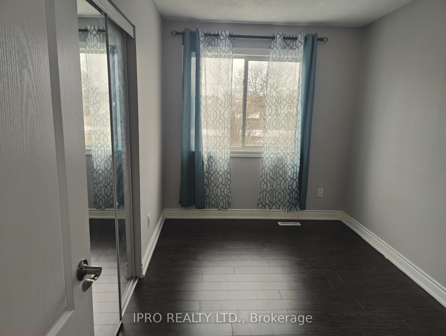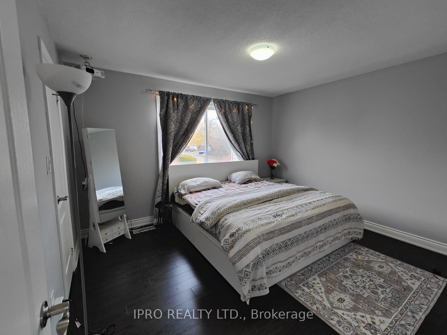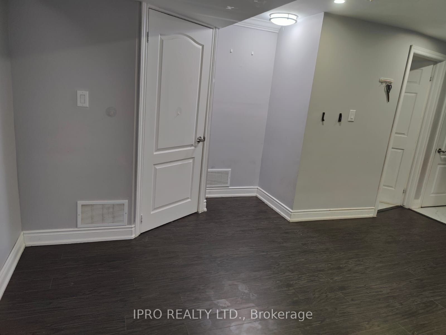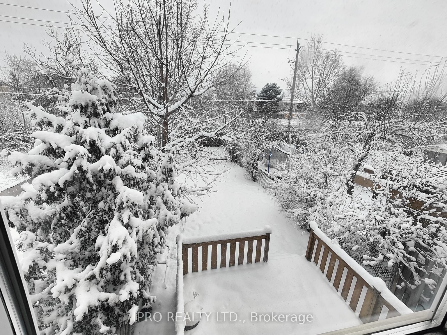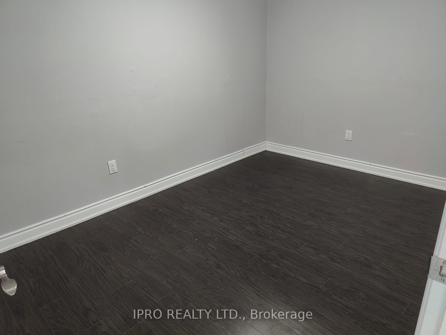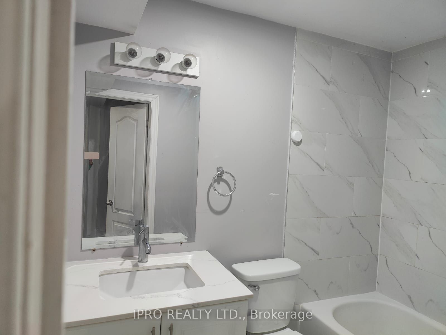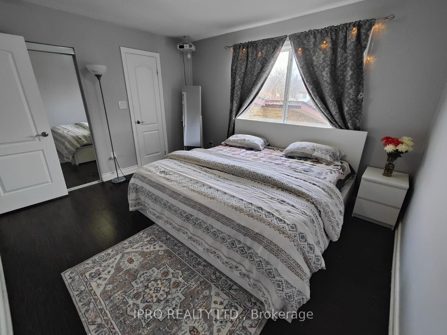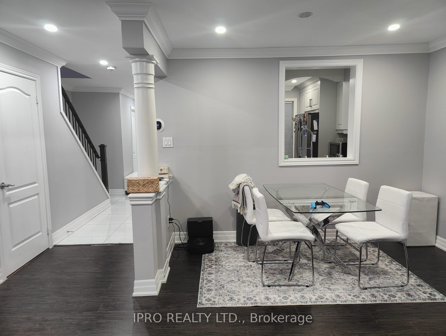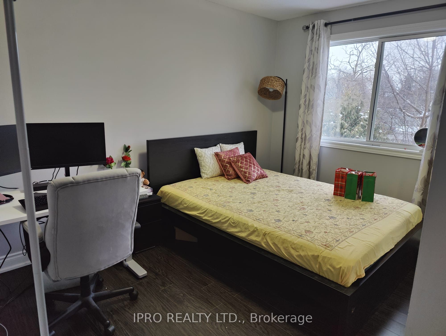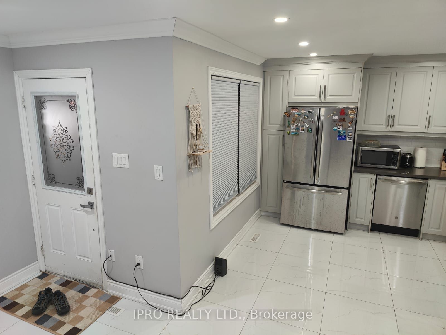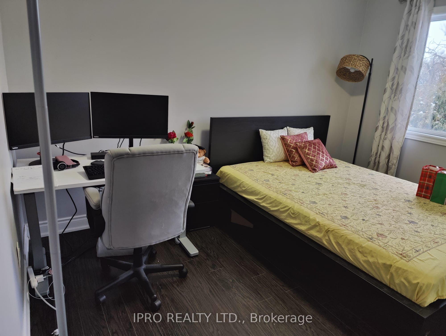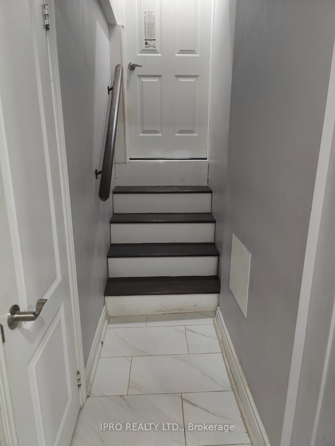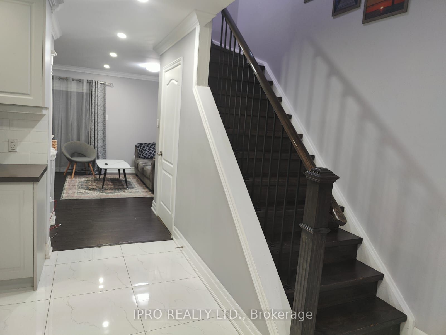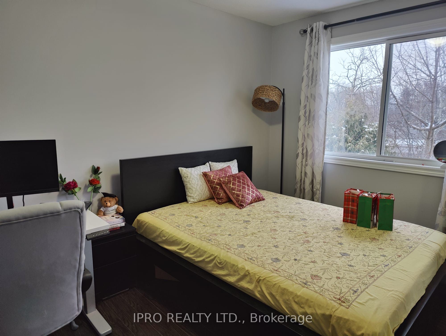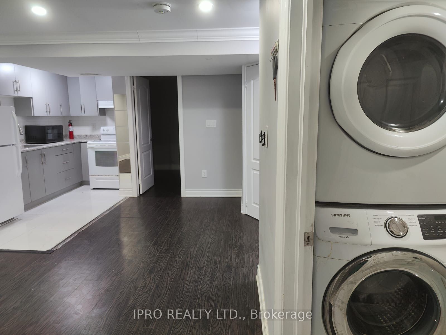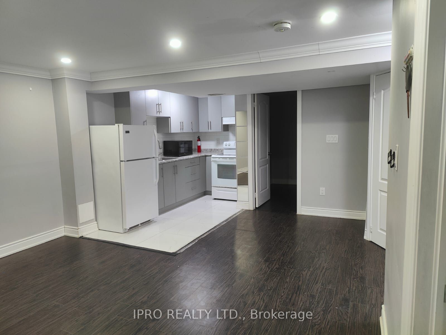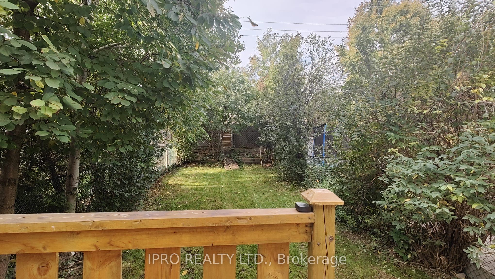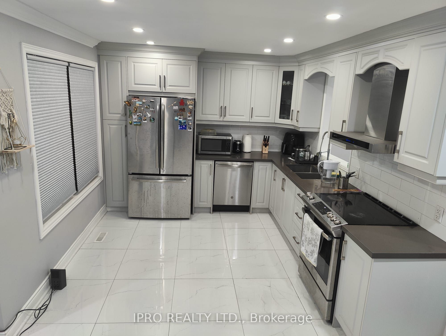
$3,450 /mo
Listed by IPRO REALTY LTD.
Att/Row/Townhouse•MLS #W12026482•New
Room Details
| Room | Features | Level |
|---|---|---|
Living Room 6.4 × 4.7 m | LaminateCombined w/DiningPot Lights | Main |
Dining Room 6.4 × 4.7 m | LaminateCombined w/LivingW/O To Deck | Main |
Kitchen 3.49 × 3.2 m | Open ConceptStainless Steel Appl | Main |
Primary Bedroom 4.9 × 3.49 m | LaminateWalk-In Closet(s)4 Pc Ensuite | Second |
Bedroom 2 3.7 × 2.7 m | LaminateClosetLarge Window | Second |
Bedroom 3 3.8 × 2.39 m | LaminateClosetLarge Window | Second |
Client Remarks
Gorgeous 3 Br, 3 W/R Freehold Townhome located in the Madoc neighbourhood of Brampton. Entire property for Lease. Nestled in a very quiet, family friendly street this home offers luxury living at its finest. Painted in designer neutral colours. Laminate flooring throughout, no carpet in the house. Living room with walkout to backyard. Lots of potlights. Upgraded kitchen with stainless steel appliances & Quartz counter. 2nd floor boasts of a Primary bedroom with Walk-in closet and a 4 Pc ensuite. 2 generous sized bedrooms with closet space provides comfortable living for the entire family. This home is just walking distance to school, Parks, Kingspoint Plaza, Bus stop & Brampton Go station. Close to Hwy 410. Perfectly priced, this home is not to be missed.
About This Property
73 Greene Drive, Brampton, L6V 2P2
Home Overview
Basic Information
Walk around the neighborhood
73 Greene Drive, Brampton, L6V 2P2
Shally Shi
Sales Representative, Dolphin Realty Inc
English, Mandarin
Residential ResaleProperty ManagementPre Construction
 Walk Score for 73 Greene Drive
Walk Score for 73 Greene Drive

Book a Showing
Tour this home with Shally
Frequently Asked Questions
Can't find what you're looking for? Contact our support team for more information.
Check out 100+ listings near this property. Listings updated daily
See the Latest Listings by Cities
1500+ home for sale in Ontario

Looking for Your Perfect Home?
Let us help you find the perfect home that matches your lifestyle
