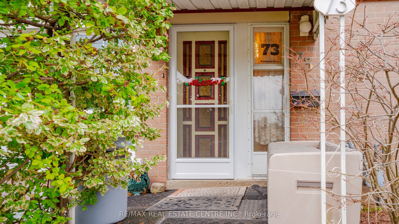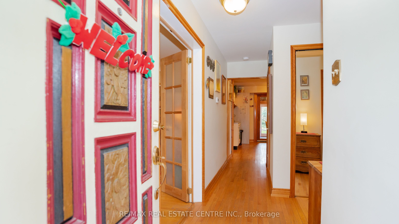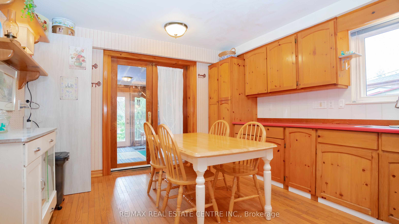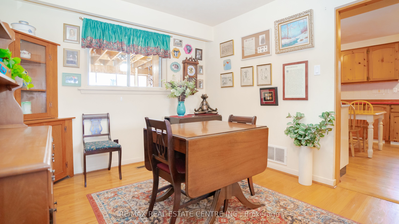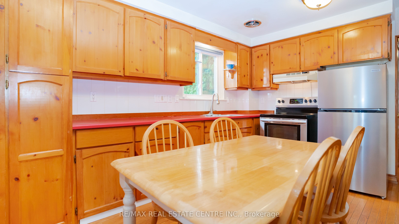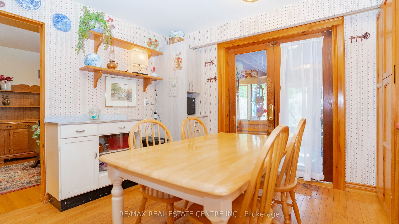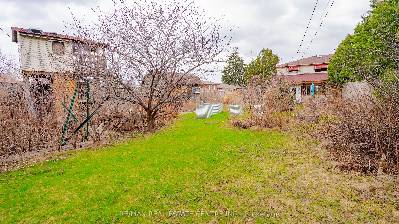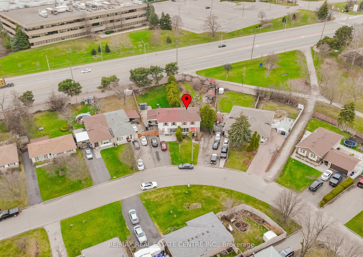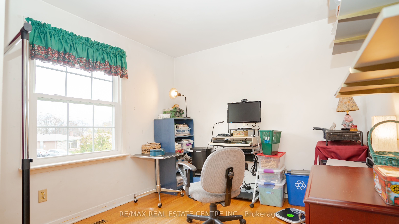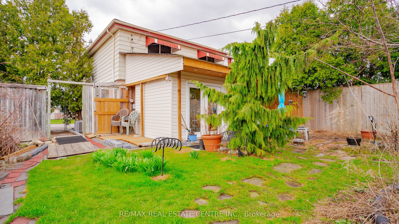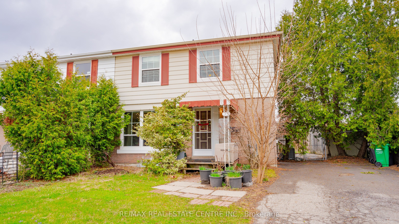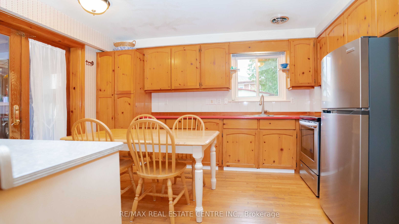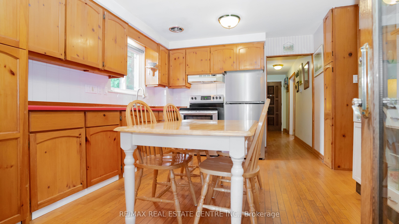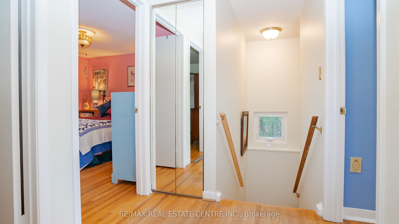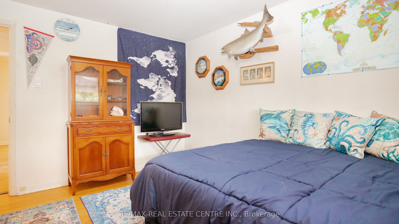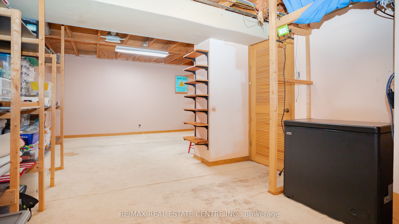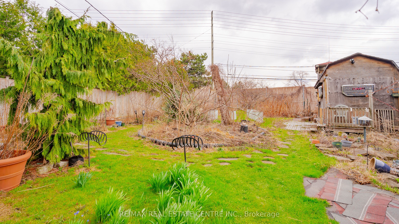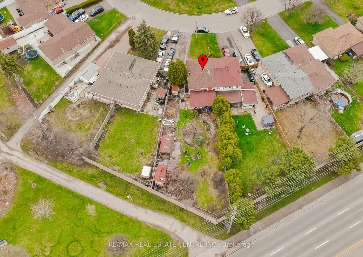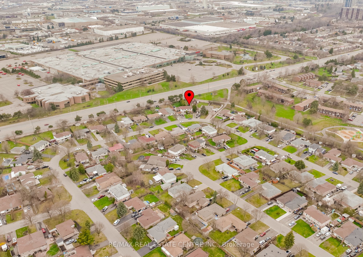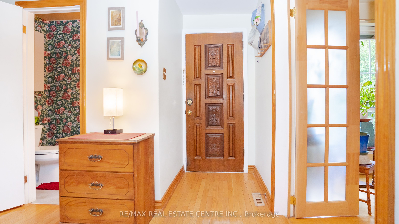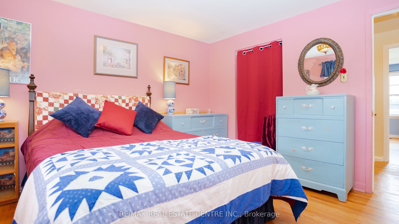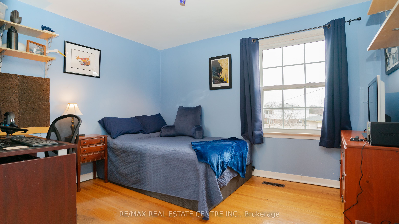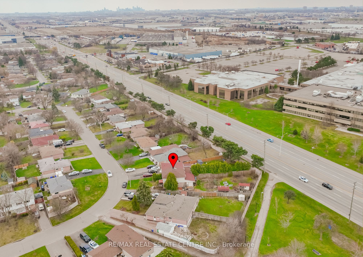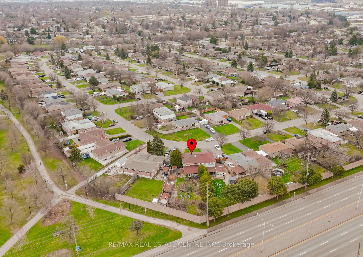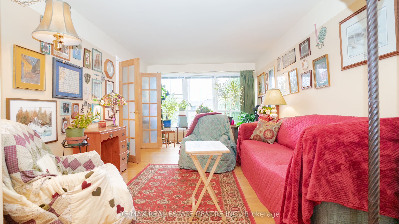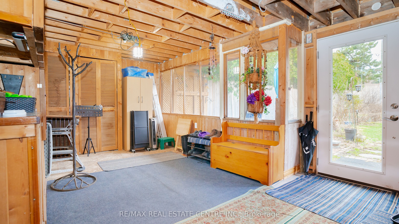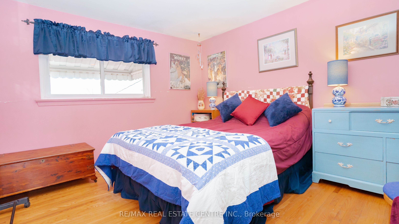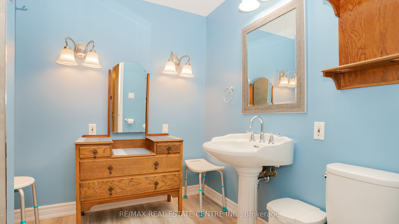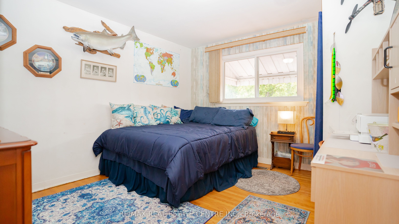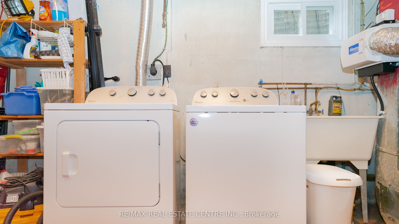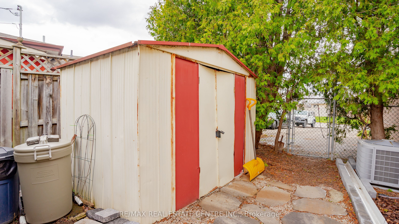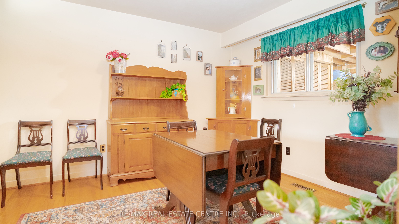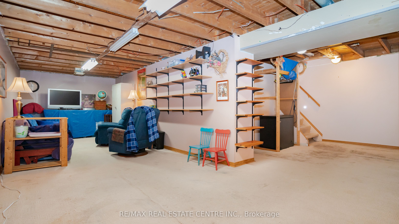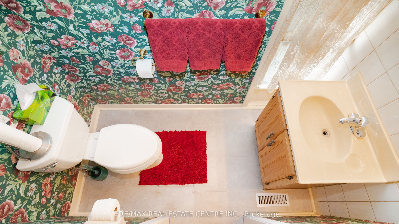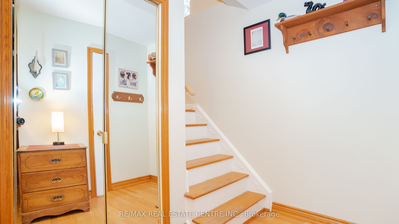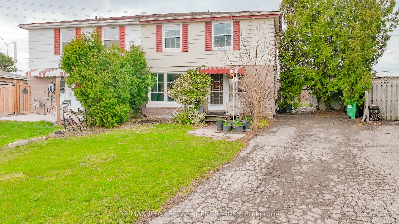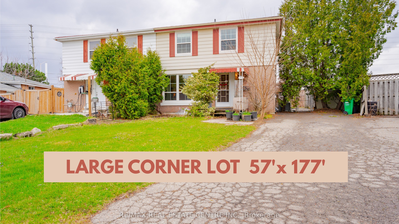
$699,999
Est. Payment
$2,674/mo*
*Based on 20% down, 4% interest, 30-year term
Listed by RE/MAX REAL ESTATE CENTRE INC.
Semi-Detached •MLS #W12093588•New
Price comparison with similar homes in Brampton
Compared to 18 similar homes
-14.3% Lower↓
Market Avg. of (18 similar homes)
$817,050
Note * Price comparison is based on the similar properties listed in the area and may not be accurate. Consult licences real estate agent for accurate comparison
Room Details
| Room | Features | Level |
|---|---|---|
Kitchen 3.6 × 3.25 m | Eat-in KitchenW/O To YardWindow | Main |
Dining Room 3.7 × 3.4 m | Combined w/LivingWindowHardwood Floor | Main |
Living Room 5.26 × 3.93 m | Picture WindowOpen ConceptHardwood Floor | Main |
Bedroom 2.83 × 3.24 m | Large WindowClosetHardwood Floor | Second |
Bedroom 2 2.59 × 3.24 m | Large WindowClosetHardwood Floor | Second |
Bedroom 3 3.6 × 2.2 m | Large WindowClosetHardwood Floor | Second |
Client Remarks
Huge Pie Shaped Corner Lot - '57 X 177' Private & Fully Fenced with Spacious 4 Bedroom 2 Storey Semi. Perfect Family Home, Close to Schools, Park, Rec Centre, Transit, Go & Bramalea City Centre. Covered Front Porch Entry into Open Foyer with Coat Closet & 2pc Powder Room and Easy Access to Basement. Double Doors into Bright & Welcoming Living Room with Large 3 Panel Picture Window. Cozy Spot to Enjoy the Sunshine, Great for Plant Lovers. Open to Dining Room and Adjacent to Eat In Kitchen. Kitchen with Wood Cabinets, Window Over Sink, Built in Storage & Shelving Plus Dbl Door Walk Out to Storage Sun Room & Large Backyard. Gardeners Oasis with Trees, Shrubs, Perennials, Patio Area, 2 Storage Sheds & Tree House. Hardwood Floors throughout Main & 2nd Level. 2nd Flr with 4 Good Size Bedrooms Each with Lg Window & Closet. Updated 4pc Bathroom with Bright Skylight, Pedestal Sink, Tiled Wall Tub/Shower & Built in Linen Storage. House & Property a Little TLC but So Many Great Possibilities with this Home & Property. Paved Driveway with Parking for 3 and Walk Through Gate to Backyard. New Asphalt Shingles 2024. Ducts Cleaned 2023. Full Main Bathroom Renovation 2022. New Windows is Living Rm. Kitchen, Stairwell & All 4 Bedrooms 2022. New Central Air 2021. New Owned Furnace & Rental Hot Water Heater in 2020. New Roof on Back Porch 2020.A Must See to Appreciate!
About This Property
73 Brentwood Drive, Brampton, L6T 1R1
Home Overview
Basic Information
Walk around the neighborhood
73 Brentwood Drive, Brampton, L6T 1R1
Shally Shi
Sales Representative, Dolphin Realty Inc
English, Mandarin
Residential ResaleProperty ManagementPre Construction
Mortgage Information
Estimated Payment
$0 Principal and Interest
 Walk Score for 73 Brentwood Drive
Walk Score for 73 Brentwood Drive

Book a Showing
Tour this home with Shally
Frequently Asked Questions
Can't find what you're looking for? Contact our support team for more information.
See the Latest Listings by Cities
1500+ home for sale in Ontario

Looking for Your Perfect Home?
Let us help you find the perfect home that matches your lifestyle
