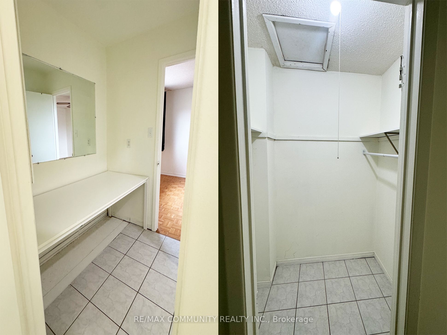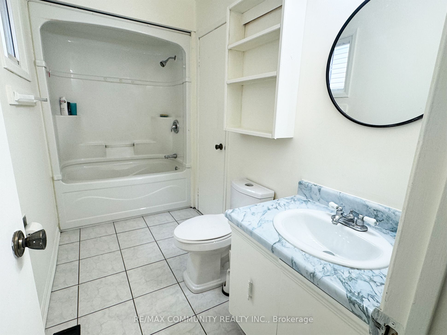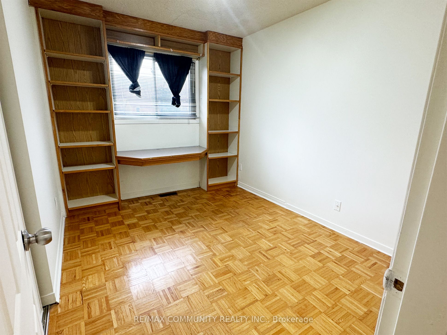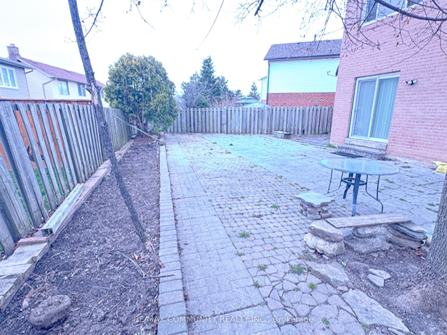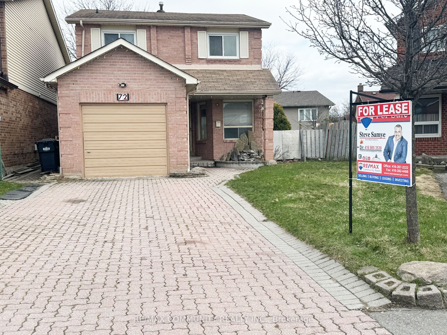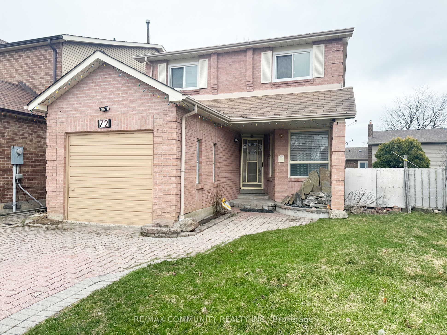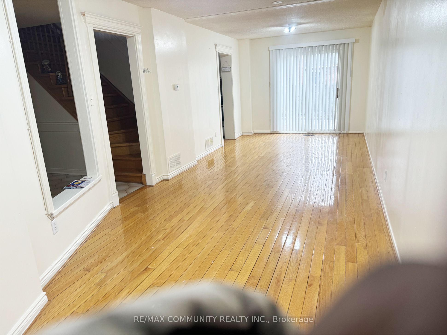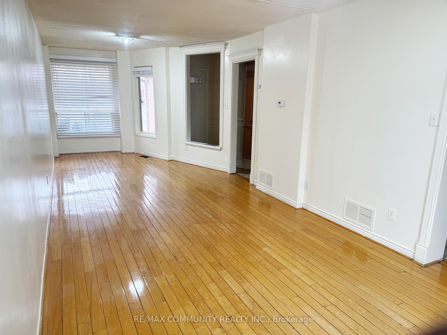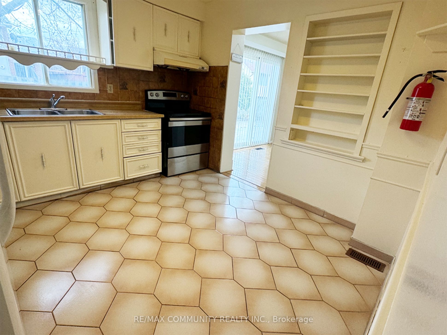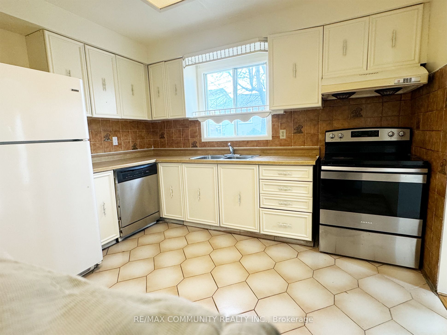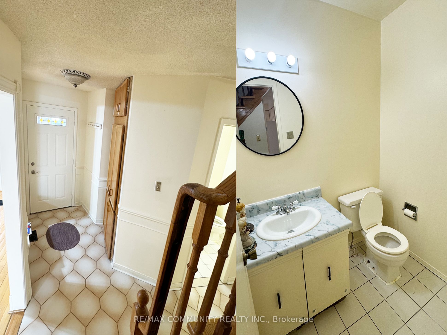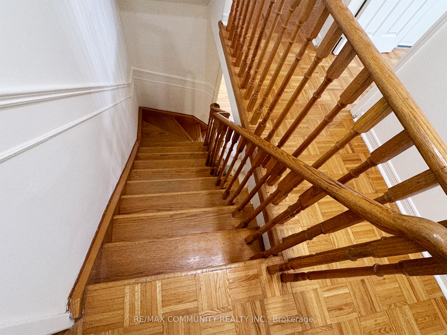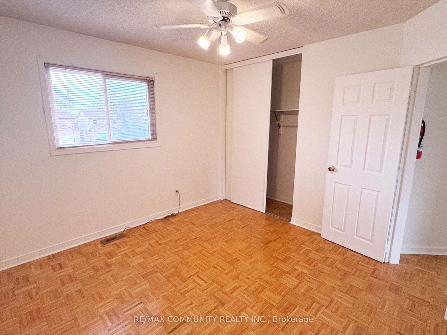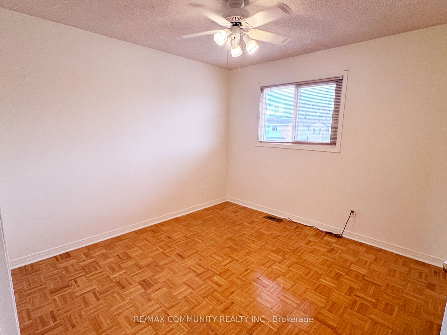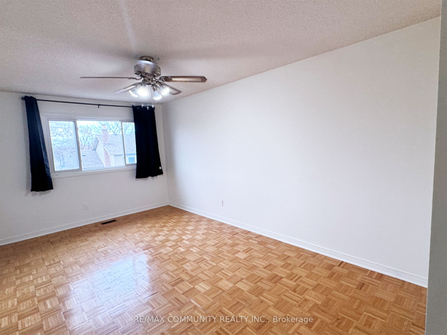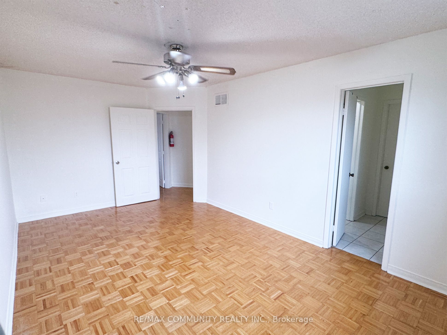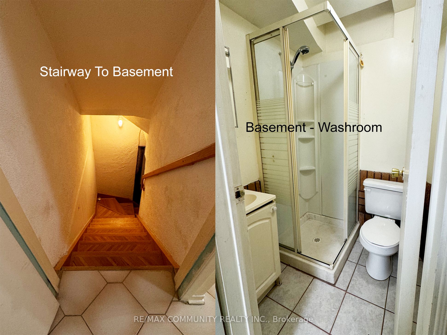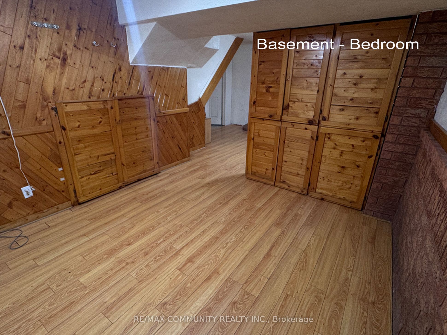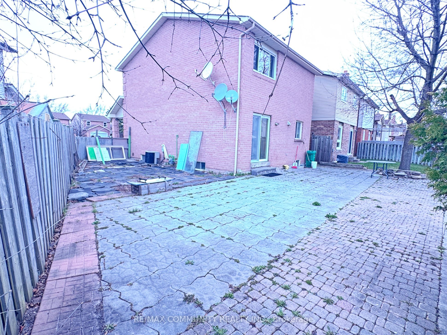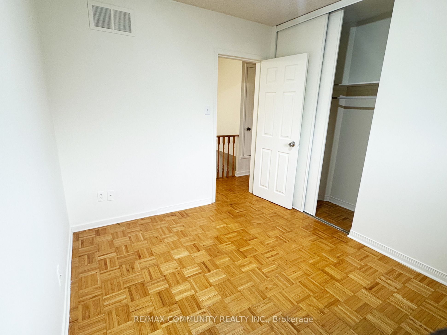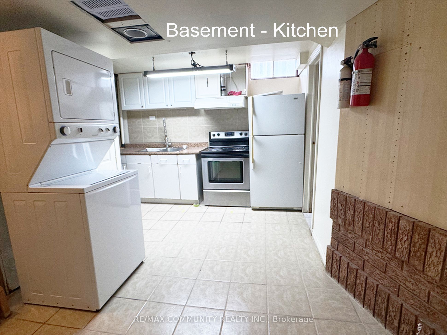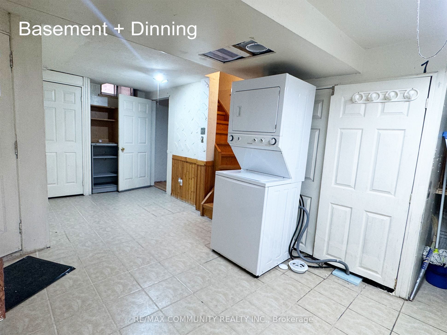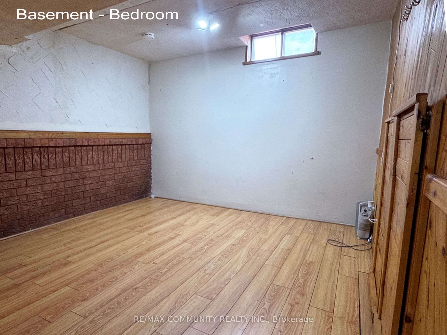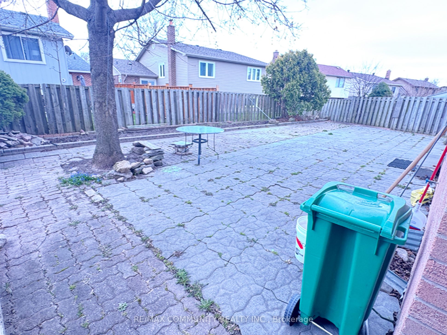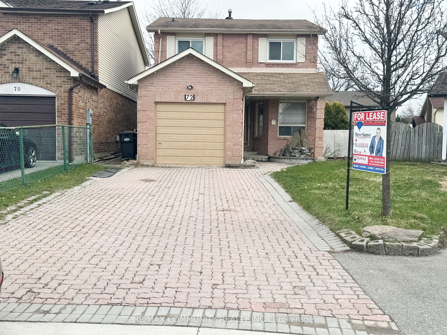
$3,900 /mo
Listed by RE/MAX COMMUNITY REALTY INC.
Detached•MLS #W12099544•New
Room Details
| Room | Features | Level |
|---|---|---|
Living Room 6.09 × 3.75 m | Hardwood FloorOverlooks BackyardLarge Window | Main |
Dining Room 2.9 × 2.59 m | Hardwood FloorCombined w/Living | Main |
Kitchen 3.12 × 2.29 m | Ceramic FloorOverlooks Frontyard | Main |
Primary Bedroom 4 × 3.8 m | ParquetOverlooks GardenLarge Window | Second |
Bedroom 2 3.18 × 2.5 m | ParquetClosetLarge Window | Second |
Bedroom 3 3.8 × 2.8 m | ParquetClosetLarge Window | Second |
Client Remarks
Spacious 2-Storey Detached Home for Lease Entire Property! Welcome to This Beautiful 2-Storey Detached Home Located In a Family-Friendly Neighbourhood. This Entire Property Is Available For Lease, And Offers a Perfect Blend of Comfort, And Convenience. Features Include 3+1 Bedrooms & 3 Washrooms. Finished Basement with Kitchen And Separate Entrance, Bright, Sun-Filled Rooms with Hardwood Flooring, Large Backyard Ideal For Relaxing or Enjoying Weekend BBQS. Conveniently Located Close to Schools, Shopping Malls, Hospital, Highway 410...and Much More! This Is a Great Opportunity For Families Looking For a Spacious, and Well-Connected Place to Call Home.
About This Property
72 Swennen Drive, Brampton, L6V 4E1
Home Overview
Basic Information
Walk around the neighborhood
72 Swennen Drive, Brampton, L6V 4E1
Shally Shi
Sales Representative, Dolphin Realty Inc
English, Mandarin
Residential ResaleProperty ManagementPre Construction
 Walk Score for 72 Swennen Drive
Walk Score for 72 Swennen Drive

Book a Showing
Tour this home with Shally
Frequently Asked Questions
Can't find what you're looking for? Contact our support team for more information.
See the Latest Listings by Cities
1500+ home for sale in Ontario

Looking for Your Perfect Home?
Let us help you find the perfect home that matches your lifestyle
