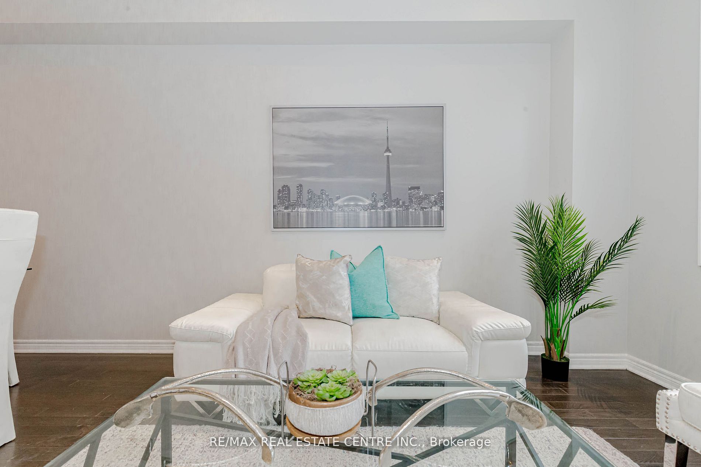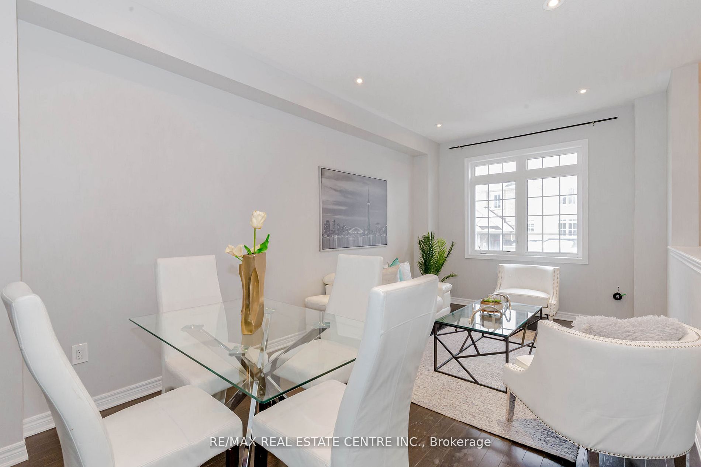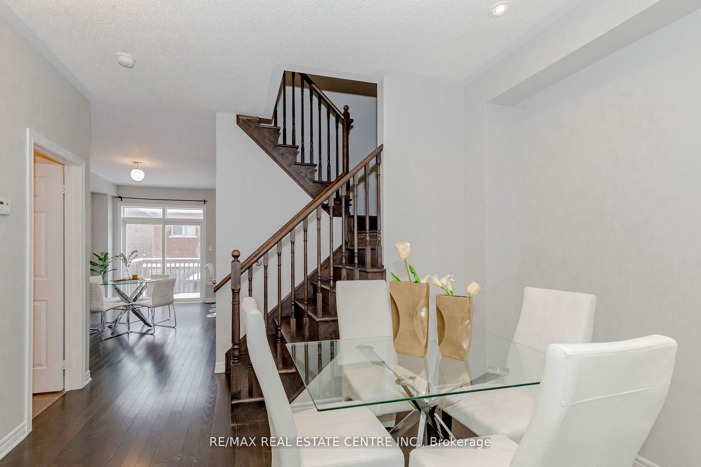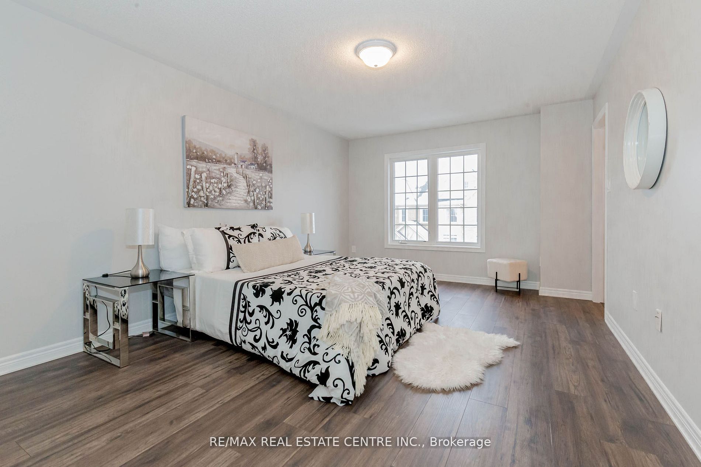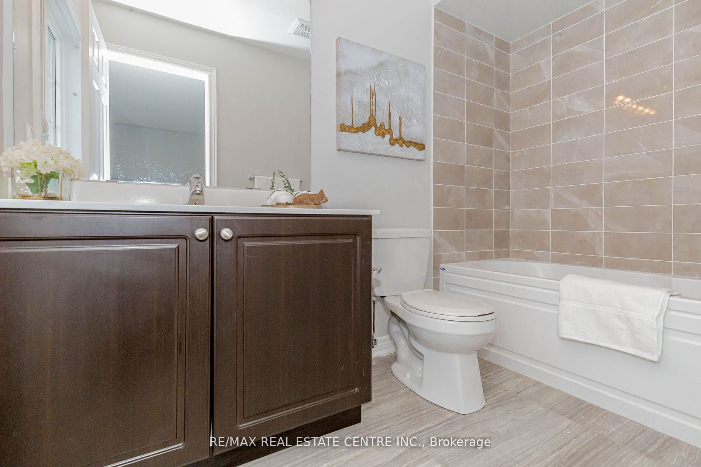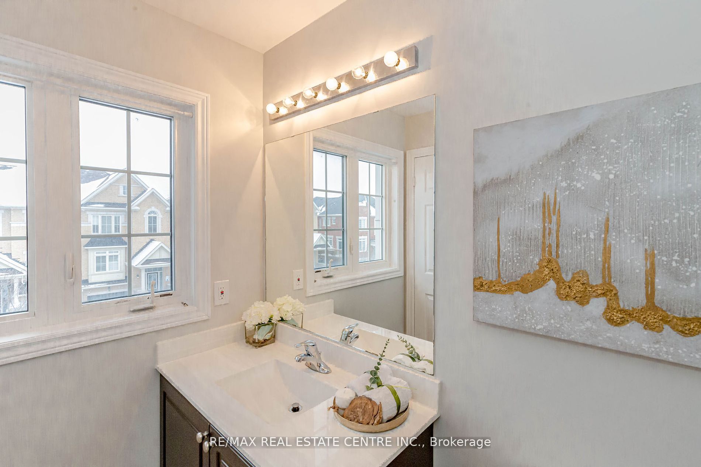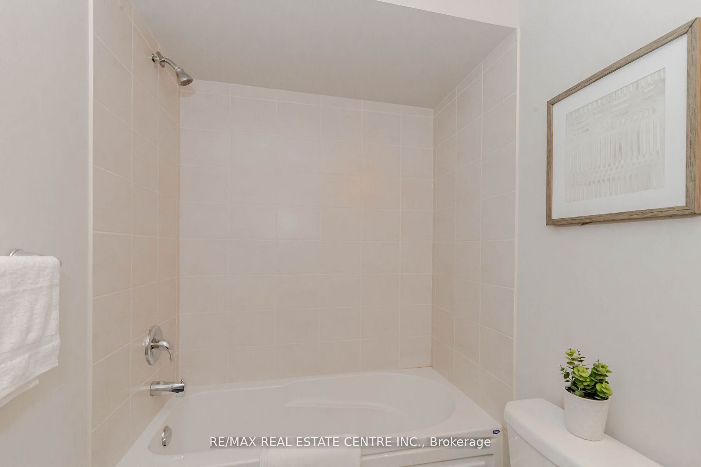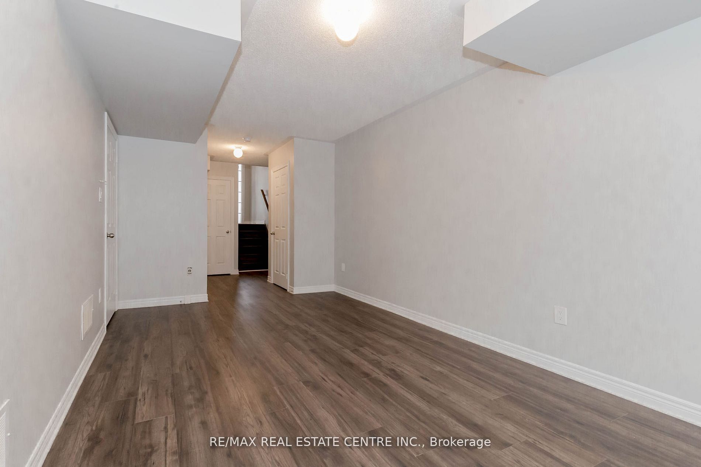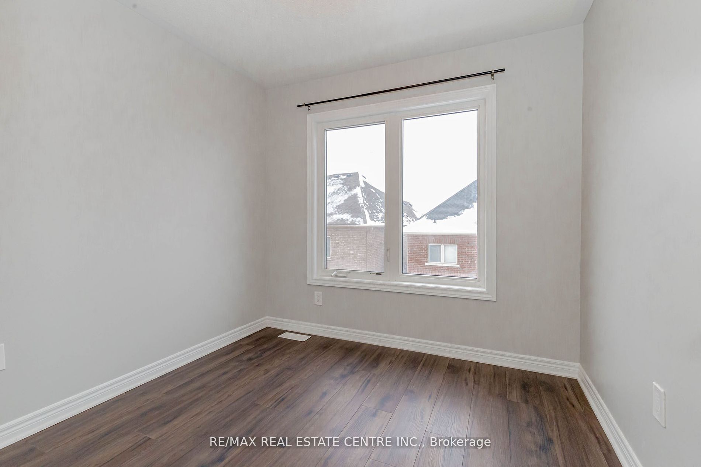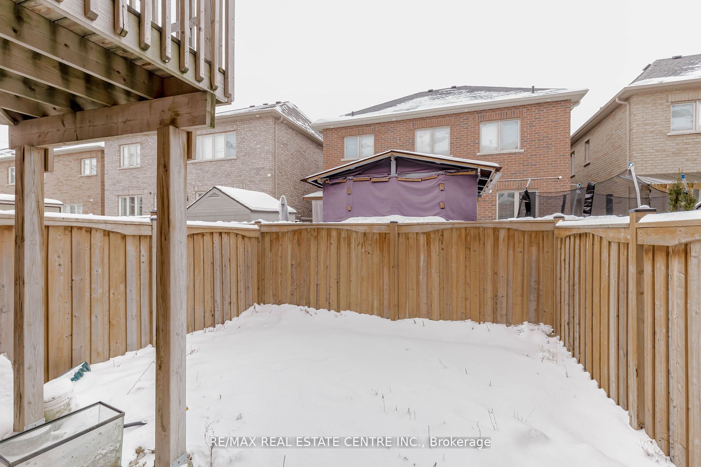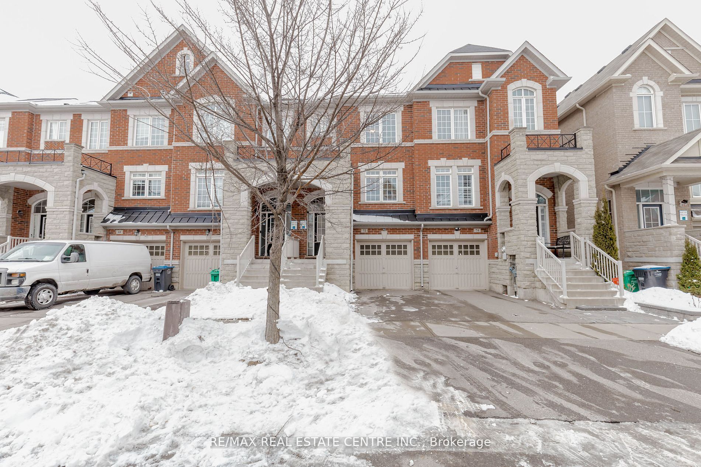
$834,900
Est. Payment
$3,189/mo*
*Based on 20% down, 4% interest, 30-year term
Listed by RE/MAX REAL ESTATE CENTRE INC.
Att/Row/Townhouse•MLS #W12167101•New
Price comparison with similar homes in Brampton
Compared to 59 similar homes
-4.4% Lower↓
Market Avg. of (59 similar homes)
$872,966
Note * Price comparison is based on the similar properties listed in the area and may not be accurate. Consult licences real estate agent for accurate comparison
Room Details
| Room | Features | Level |
|---|---|---|
Living Room 5.36 × 3.08 m | WindowCombined w/DiningHardwood Floor | Second |
Kitchen 2.29 × 3.36 m | BacksplashGranite CountersWindow | Second |
Bedroom 5.3 × 3.38 m | 4 Pc EnsuiteWalk-In Closet(s)Window | Third |
Bedroom 2 2.68 × 2.62 m | ClosetWindow | Third |
Bedroom 3 2.9 × 2.5 m | ClosetWindow | Third |
Bedroom 4 5.3 × 3 m | Ground |
Client Remarks
Your Search Ends Here! Dont miss this stunning freehold townhome in the highly sought-after Mount Pleasant neighborhood! This beautifully maintained 3+1 bedroom, 3-bathroom home offers a carpet-free, freshly painted interior and is loaded with upgrades. Step into a bright and airy main floor featuring 9-foot ceilings, dark-stained hardwood, and an open-concept layout perfect for modern living. The family-sized eat-in kitchen is a chefs delight, boasting granite countertops, an upgraded backsplash, a new range hood, and new stainless steel refrigerator and dishwasher. Step into a bright and airy main floor featuring 9-foot ceilings, dark-stained hardwood, and an open-concept layout perfect for modern living. The family-sized eat-in kitchen is a chefs delight, boasting granite countertops, an upgraded backsplash, a new range hood, and new stainless steel refrigerator and dishwasher .Upstairs, enjoy brand new flooring and spacious bedrooms filled with abundant natural light. The finished walk-out basement adds versatility with a fourth bedroom and additional living space ideal for extended family or rental potential. Enjoy the convenience of garage access to both the laundry room and basement. Additional features include pot lights, upgraded bathroom tiles, and no POTL fees. Located close to all amenities, this move-in-ready home offers the perfect blend of comfort, style, and convenience.
About This Property
72 Rockman Crescent, Brampton, L7A 3Z9
Home Overview
Basic Information
Walk around the neighborhood
72 Rockman Crescent, Brampton, L7A 3Z9
Shally Shi
Sales Representative, Dolphin Realty Inc
English, Mandarin
Residential ResaleProperty ManagementPre Construction
Mortgage Information
Estimated Payment
$0 Principal and Interest
 Walk Score for 72 Rockman Crescent
Walk Score for 72 Rockman Crescent

Book a Showing
Tour this home with Shally
Frequently Asked Questions
Can't find what you're looking for? Contact our support team for more information.
See the Latest Listings by Cities
1500+ home for sale in Ontario

Looking for Your Perfect Home?
Let us help you find the perfect home that matches your lifestyle
