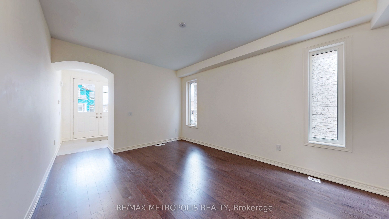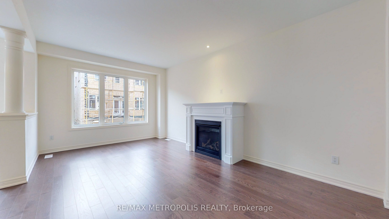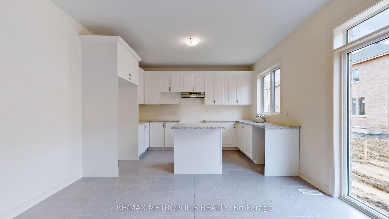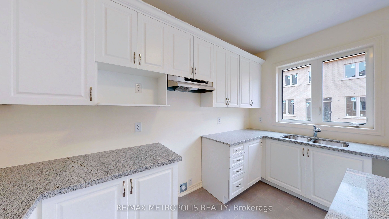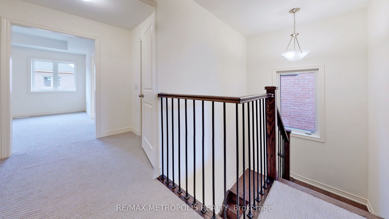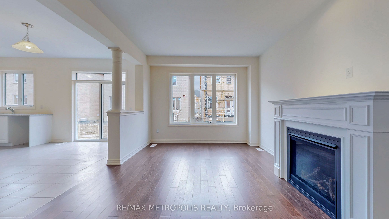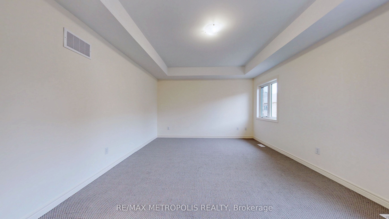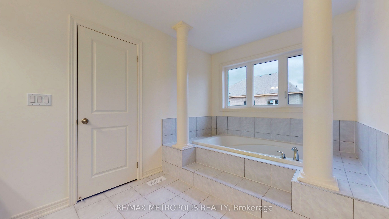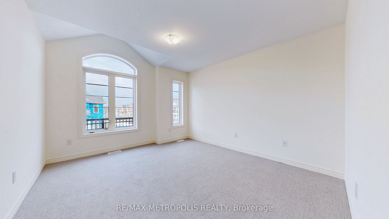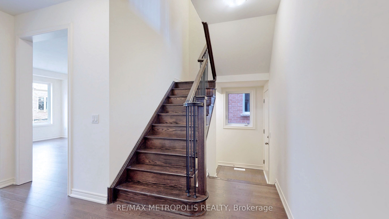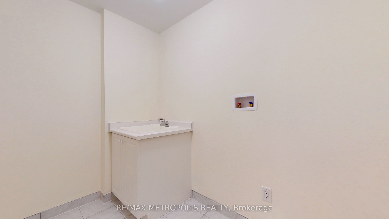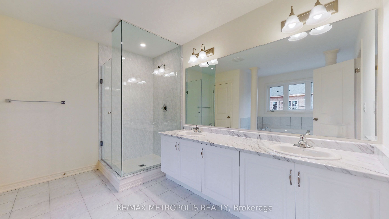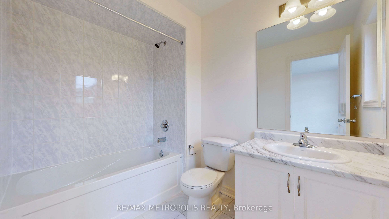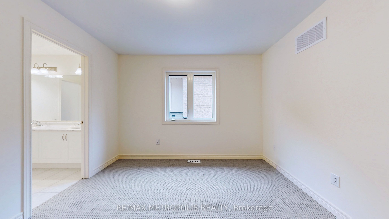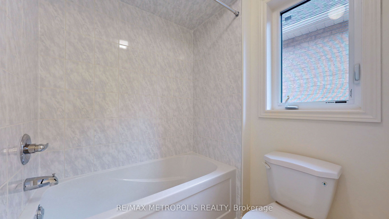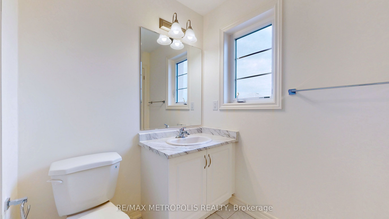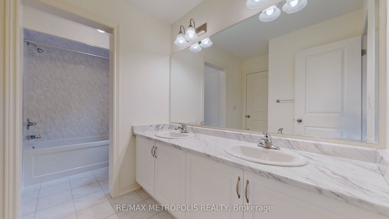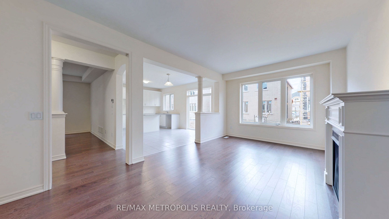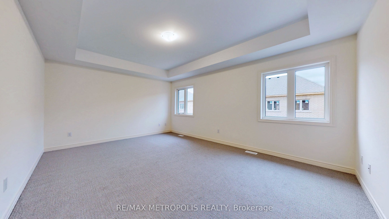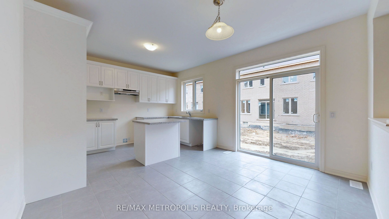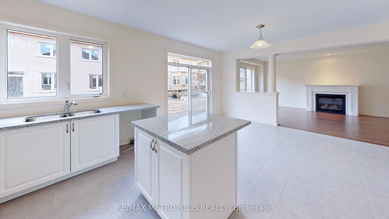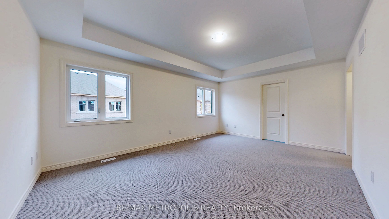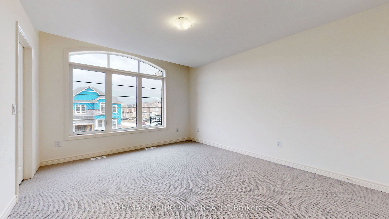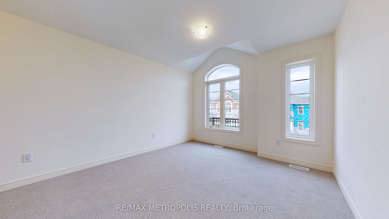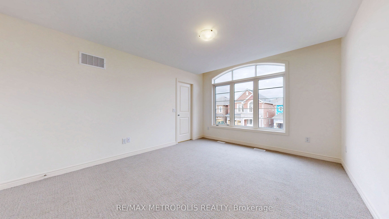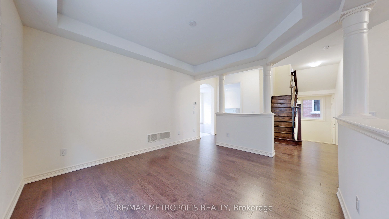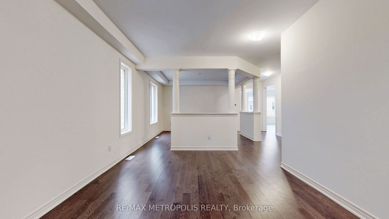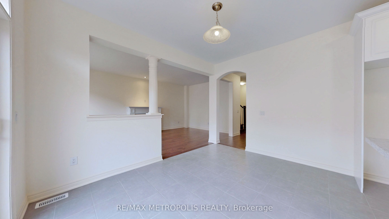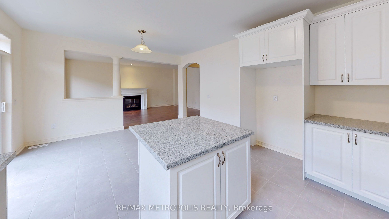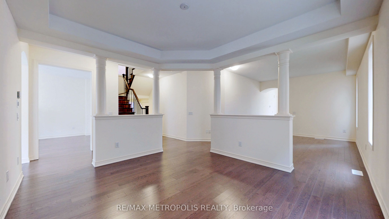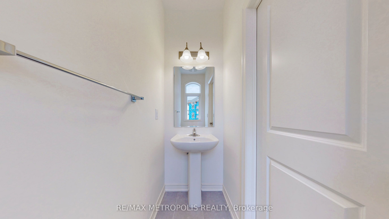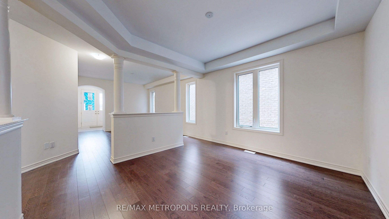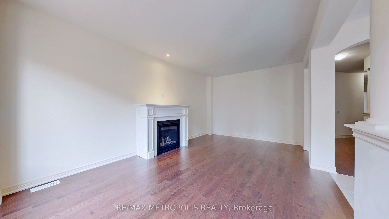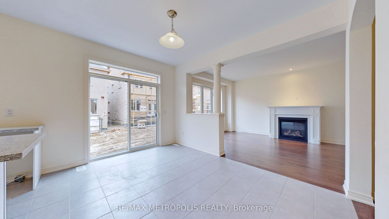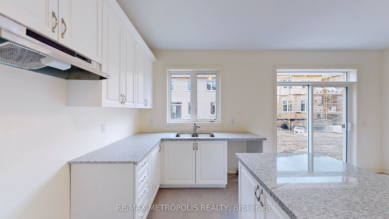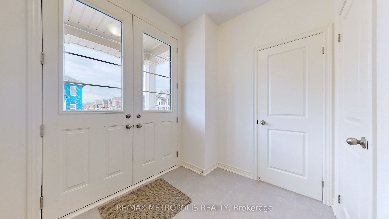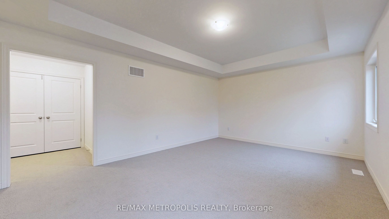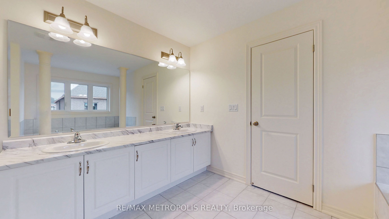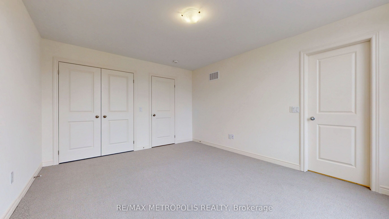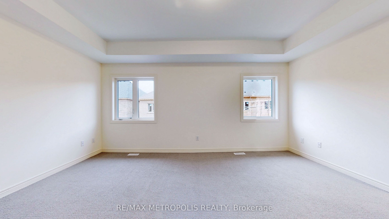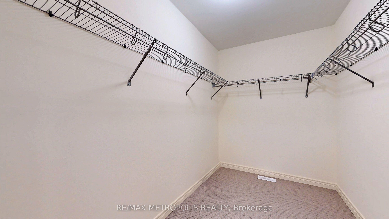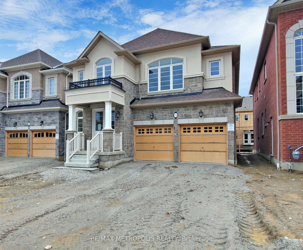
$4,000 /mo
Listed by RE/MAX METROPOLIS REALTY
Detached•MLS #W12007871•New
Room Details
| Room | Features | Level |
|---|---|---|
Living Room 3.45 × 4.72 m | WindowHardwood FloorHardwood Floor | Main |
Dining Room 3.96 × 3.66 m | Coffered Ceiling(s)Hardwood FloorHardwood Floor | Main |
Kitchen 2.44 × 3.96 m | Open ConceptTile FloorTile Floor | Main |
Primary Bedroom 5.21 × 3.96 m | 5 Pc EnsuiteWalk-In Closet(s)Broadloom | Second |
Bedroom 2 3.35 × 3.35 m | Semi EnsuiteClosetWindow | Second |
Bedroom 3 3.45 × 4.11 m | Semi EnsuiteClosetBroadloom | Second |
Client Remarks
Experience The Joy Of Coming Home To A Stunning 4-Bedroom, 4 Bathroom Residence Boasting Over 2700 Square Feet Of Pure Luxury And Elegance! This Immaculate Home Features Separate Family, Dining, And Living Areas With Exquisite Finishes, Including Pot Lights, Coffered Ceiling In The Family Room, A Cozy Fireplace, And Much More. Revel In The Open And Airy Layout With Gorgeous Windows That Provide Abundant Natural Light All Day Long. Situated In A Highly Desirable Location, This Is An Exceptional Opportunity That You Do Not Want To Miss Out On! Welcome Home To Your Dream Abode!
About This Property
72 Donald Stewart Road, Brampton, L7A 0C3
Home Overview
Basic Information
Walk around the neighborhood
72 Donald Stewart Road, Brampton, L7A 0C3
Shally Shi
Sales Representative, Dolphin Realty Inc
English, Mandarin
Residential ResaleProperty ManagementPre Construction
 Walk Score for 72 Donald Stewart Road
Walk Score for 72 Donald Stewart Road

Book a Showing
Tour this home with Shally
Frequently Asked Questions
Can't find what you're looking for? Contact our support team for more information.
Check out 100+ listings near this property. Listings updated daily
See the Latest Listings by Cities
1500+ home for sale in Ontario

Looking for Your Perfect Home?
Let us help you find the perfect home that matches your lifestyle
