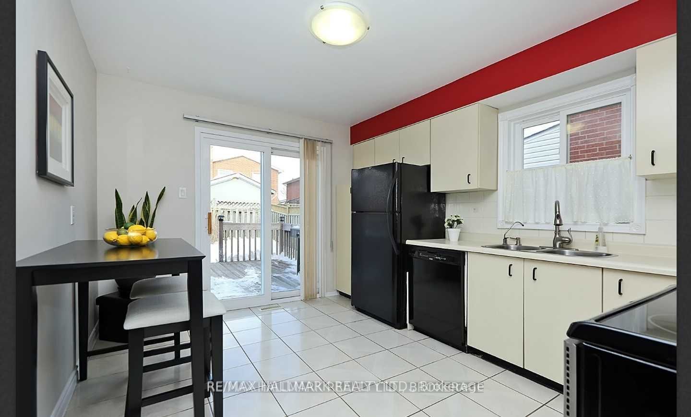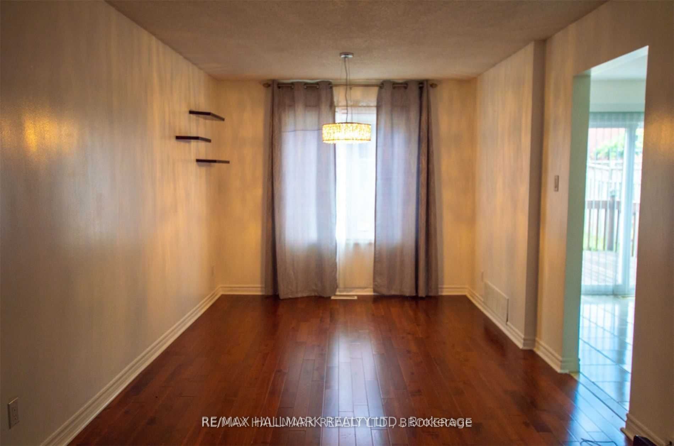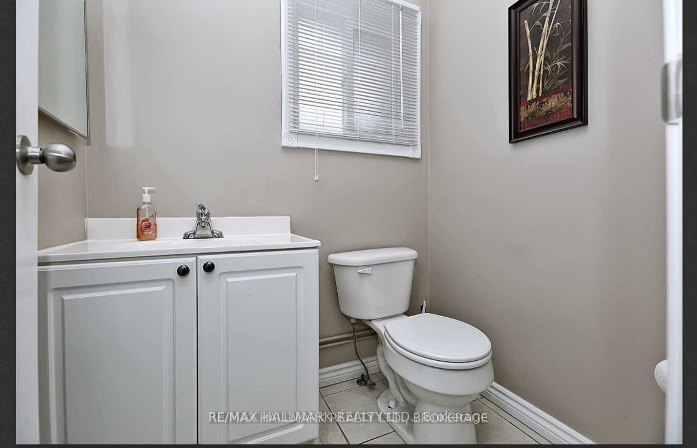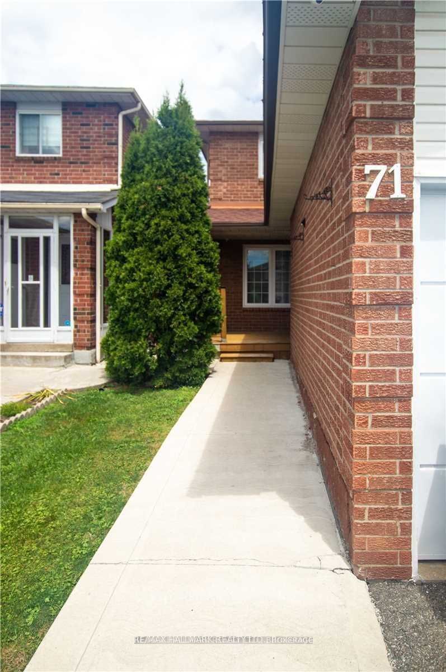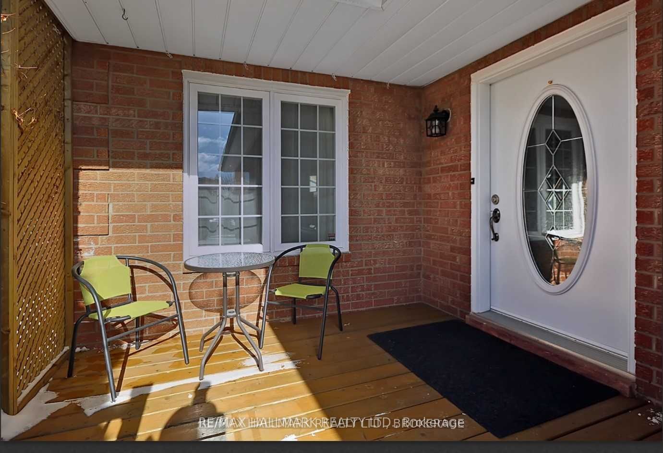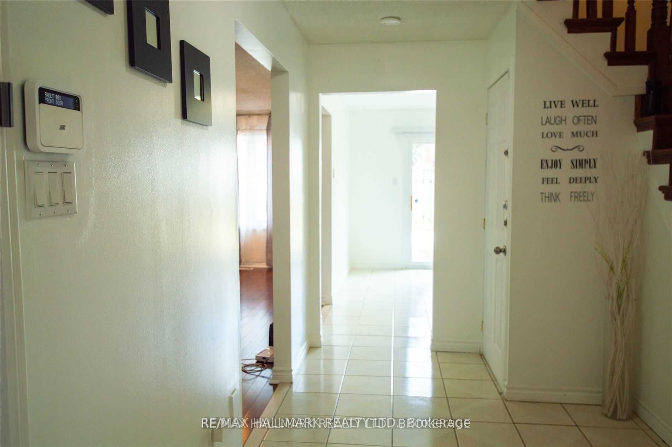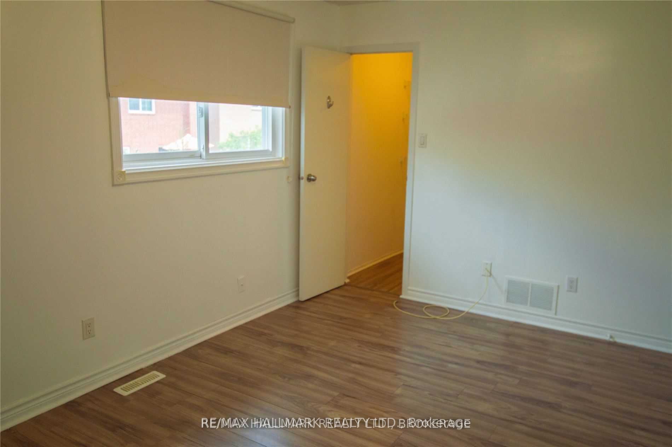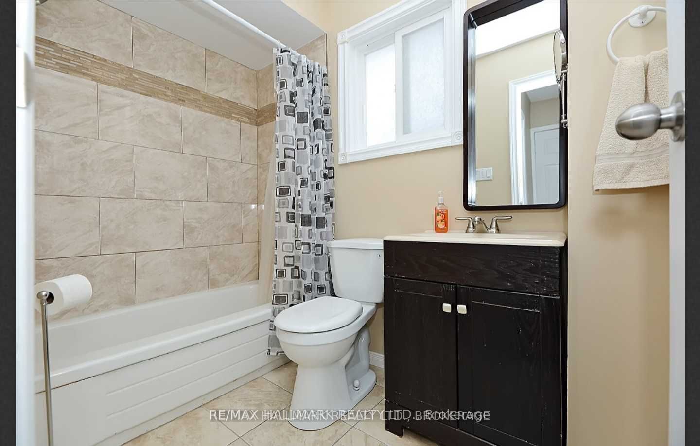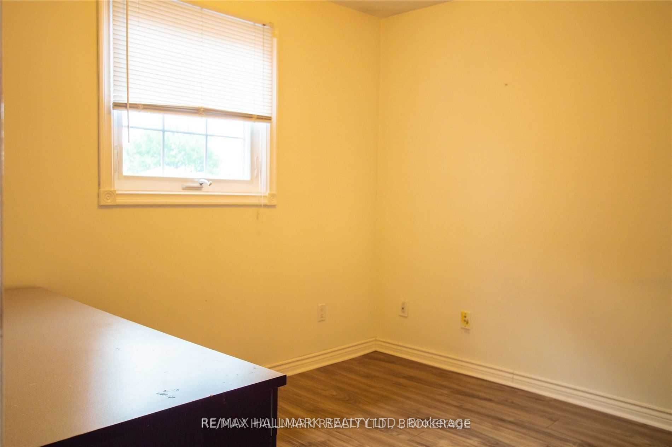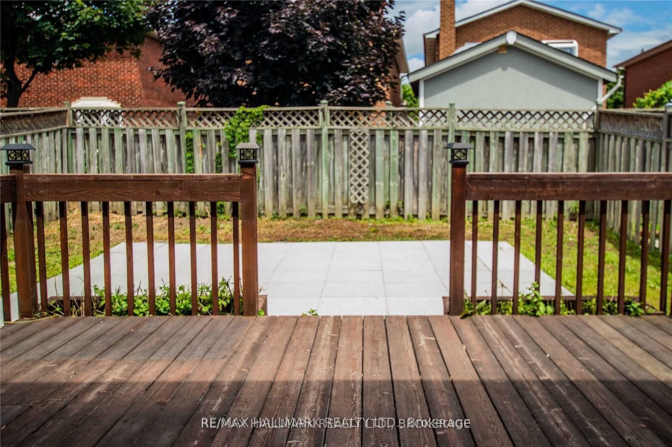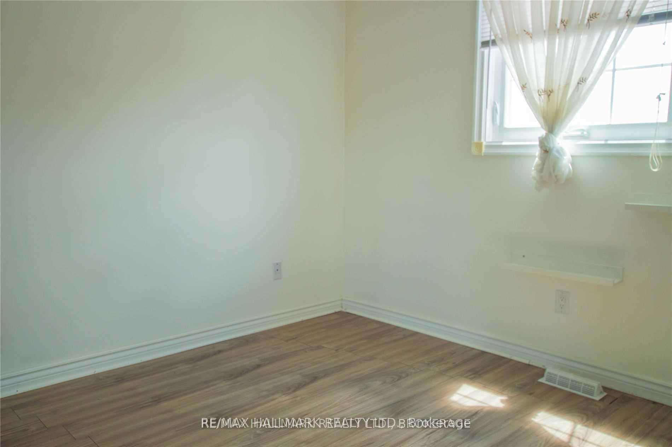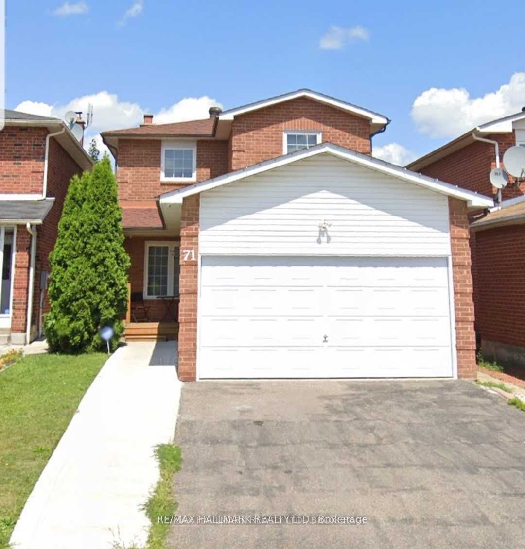
$2,800 /mo
Listed by RE/MAX HALLMARK REALTY LTD.
Detached•MLS #W12191861•Leased
Room Details
| Room | Features | Level |
|---|---|---|
Living Room 6.73 × 3 m | Hardwood FloorCombined w/Dining | Main |
Dining Room 6.73 × 3 m | Hardwood FloorCombined w/Living | Main |
Kitchen 4.01 × 3.14 m | Ceramic FloorW/O To Deck | Main |
Primary Bedroom 4.61 × 3 m | Walk-In Closet(s)Laminate | Upper |
Bedroom 2 3.1 × 2.67 m | Double ClosetLaminate | Upper |
Primary Bedroom | WindowCloset | Lower |
Client Remarks
This Lovely Detached 2-Storey Home Is Nestled In One Of The Most Convenient Parts Of Brampton. Located Close To Parks, Grocery Stores, Schools, And Public Transit. Not Only Does This Home Have An Open And Inviting Front Foyer, And A Fully Fenced In Private Back Yard, It Also Features 3 Large Principal Bedrooms Including A Master Bedroom With Its Own Walk In Closet. Don't Miss Your Chance To Come Check Out This Lovely Home!!!
About This Property
71 Ecclestone Drive, Brampton, L6X 3M7
Home Overview
Basic Information
Walk around the neighborhood
71 Ecclestone Drive, Brampton, L6X 3M7
Shally Shi
Sales Representative, Dolphin Realty Inc
English, Mandarin
Residential ResaleProperty ManagementPre Construction
 Walk Score for 71 Ecclestone Drive
Walk Score for 71 Ecclestone Drive

Book a Showing
Tour this home with Shally
Frequently Asked Questions
Can't find what you're looking for? Contact our support team for more information.
See the Latest Listings by Cities
1500+ home for sale in Ontario

Looking for Your Perfect Home?
Let us help you find the perfect home that matches your lifestyle
