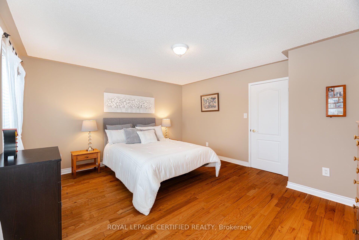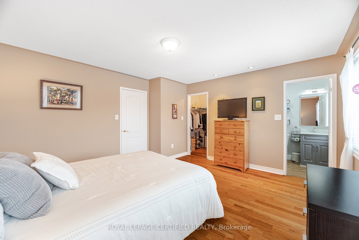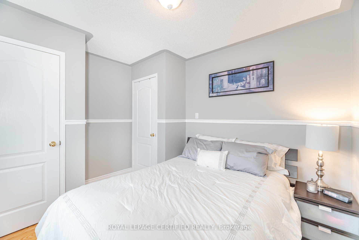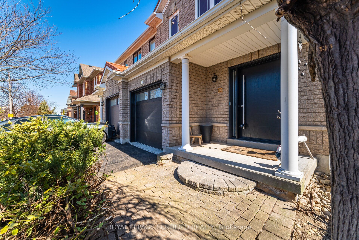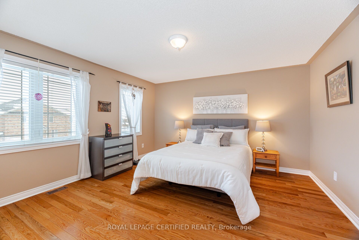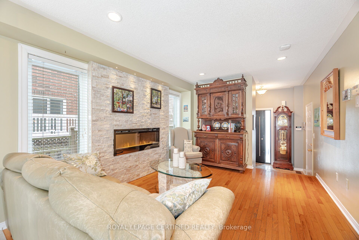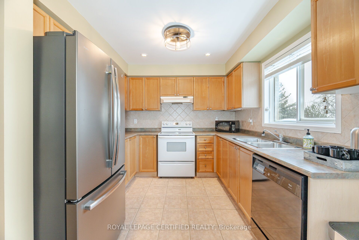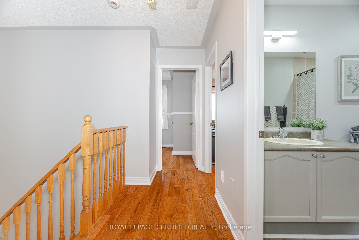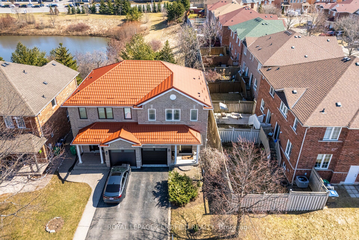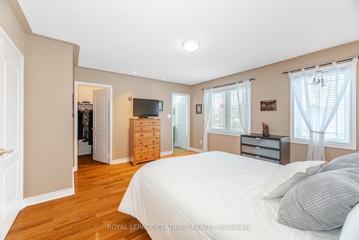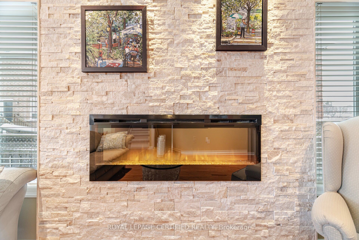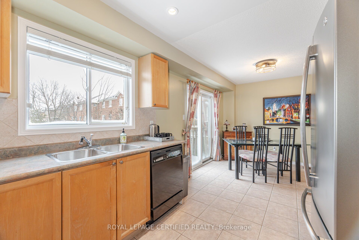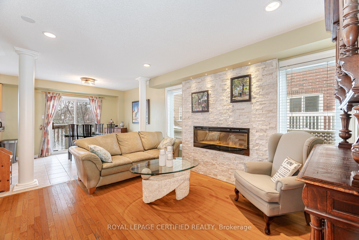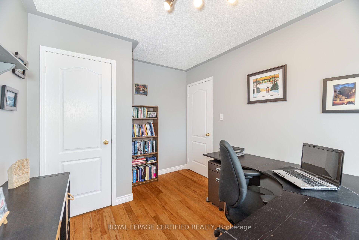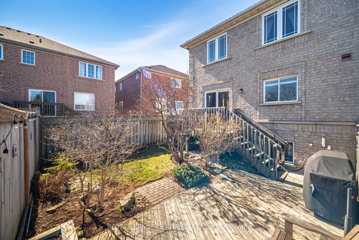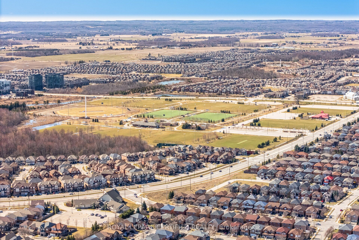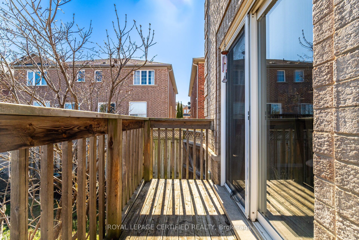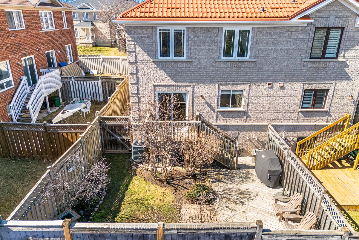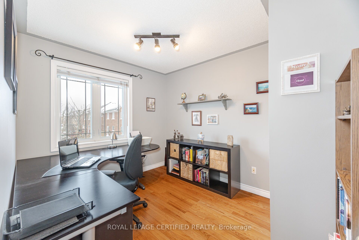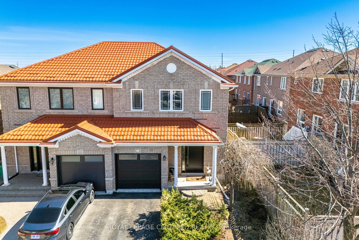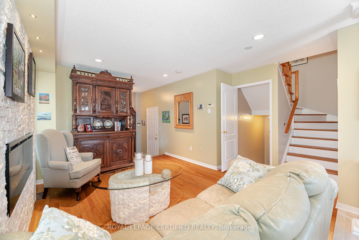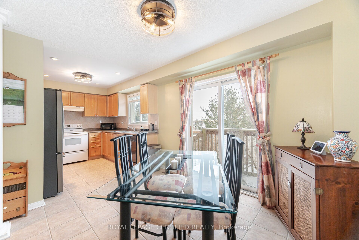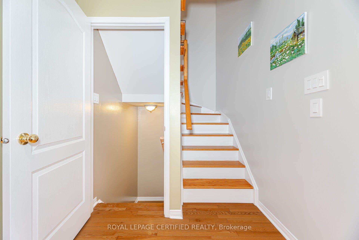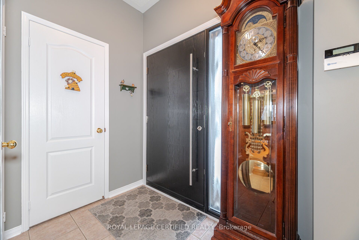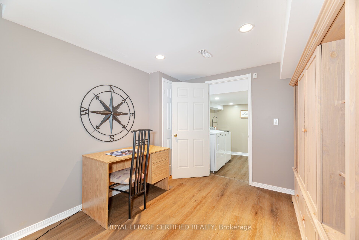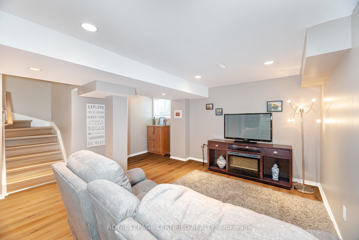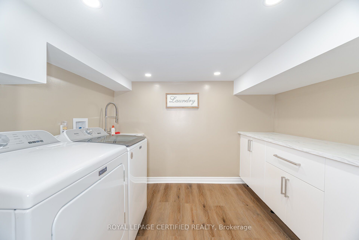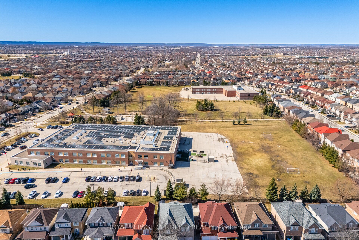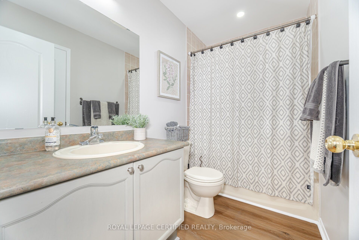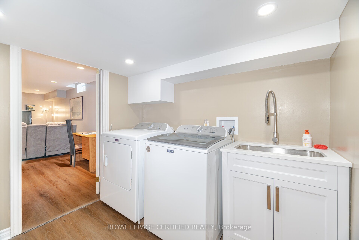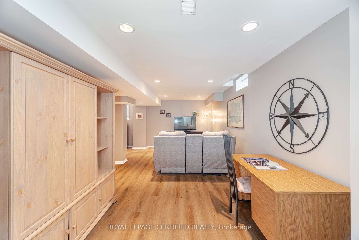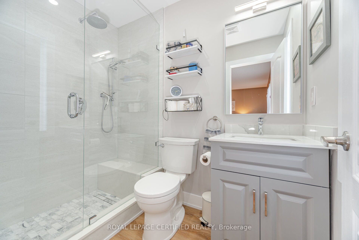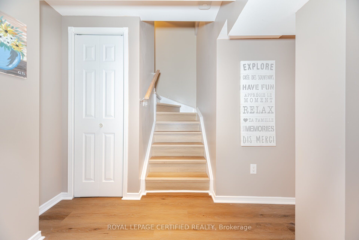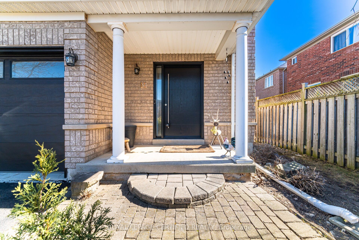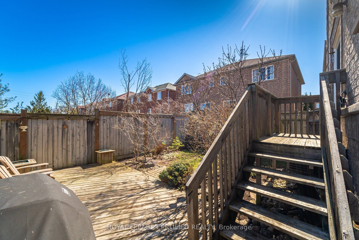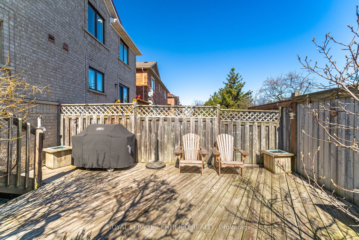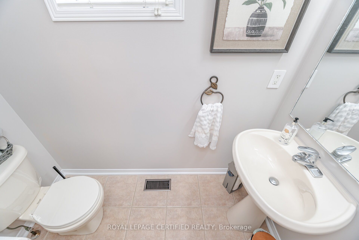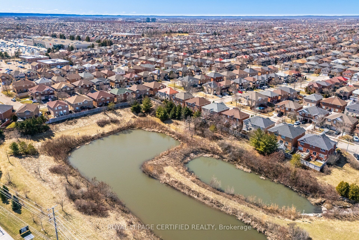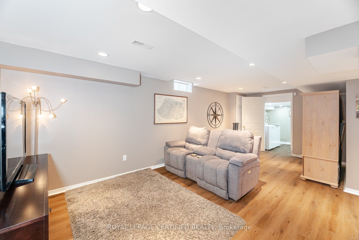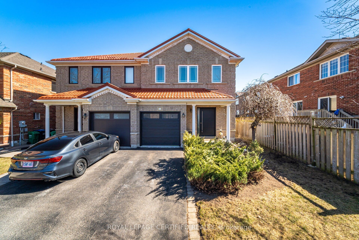
$849,900
Est. Payment
$3,246/mo*
*Based on 20% down, 4% interest, 30-year term
Listed by ROYAL LEPAGE CERTIFIED REALTY
Semi-Detached •MLS #W12059941•New
Price comparison with similar homes in Brampton
Compared to 28 similar homes
-6.2% Lower↓
Market Avg. of (28 similar homes)
$905,661
Note * Price comparison is based on the similar properties listed in the area and may not be accurate. Consult licences real estate agent for accurate comparison
Room Details
| Room | Features | Level |
|---|---|---|
Kitchen 3.3 × 3.05 m | Ceramic FloorCustom BacksplashB/I Dishwasher | Ground |
Primary Bedroom 4.6 × 4.2 m | Hardwood Floor3 Pc EnsuiteWalk-In Closet(s) | Ground |
Bedroom 2 3.35 × 2.88 m | Hardwood FloorPicture WindowLarge Closet | Ground |
Bedroom 3 3.3 × 2.7 m | Hardwood FloorLarge ClosetB/I Shelves | Ground |
Client Remarks
Sensational semi on a quiet cul de sac backing onto tranquil pond in central Brampton. This beautifully cared for 3 bedroom family home boast a newly installed garage door and matching modern entry door that leads into the sunken ceramic foyer with large coat closet and convenient powder room .The raised open concept great room is the perfect place to entertain with gleaming hardwood floors , pot lights and a full accent wall with attractive fireplace . The sun filled kitchen offers ceramic floors , an abundance of cabinets with cultured backsplash and pot lights all overlooking the family size eat-in area that walks out to private deck overlooking the pond where morning coffee will never taste so good !There are 3 nicely appointed bedrooms all with hardwood floors including a king Size Primary with walk-in closet and sparkling updated 3pc ensuite .The lower level has been smartly finished with large rec room , open concept office and an impressive laundry room with built in vanity .This home is in absolutely mint condition . A great find ! Did I forget to mention the ultra private backyard overlooking the pond ?
About This Property
70 Rivermere Court, Brampton, L7A 1S8
Home Overview
Basic Information
Walk around the neighborhood
70 Rivermere Court, Brampton, L7A 1S8
Shally Shi
Sales Representative, Dolphin Realty Inc
English, Mandarin
Residential ResaleProperty ManagementPre Construction
Mortgage Information
Estimated Payment
$0 Principal and Interest
 Walk Score for 70 Rivermere Court
Walk Score for 70 Rivermere Court

Book a Showing
Tour this home with Shally
Frequently Asked Questions
Can't find what you're looking for? Contact our support team for more information.
Check out 100+ listings near this property. Listings updated daily
See the Latest Listings by Cities
1500+ home for sale in Ontario

Looking for Your Perfect Home?
Let us help you find the perfect home that matches your lifestyle
