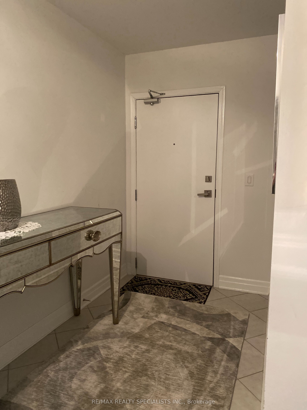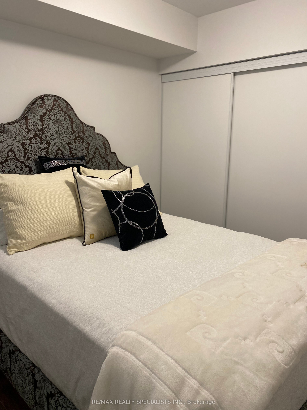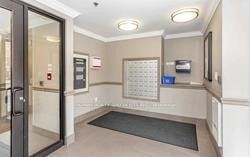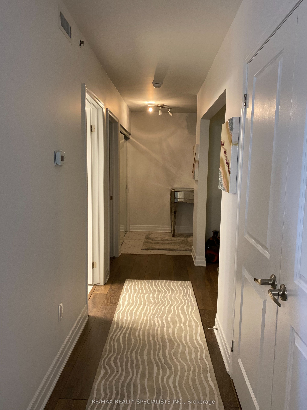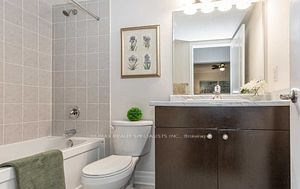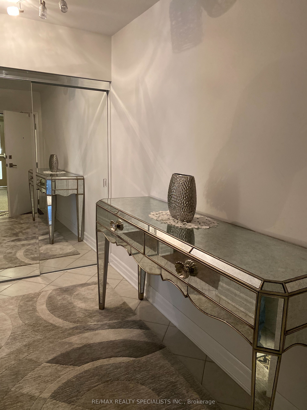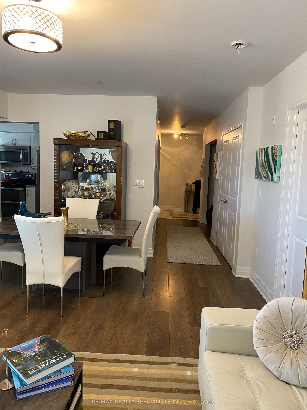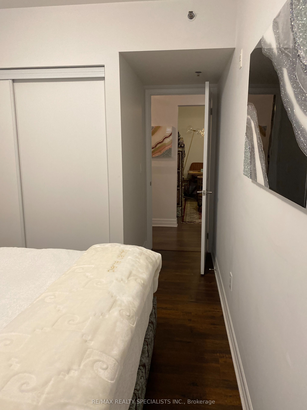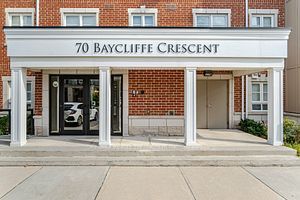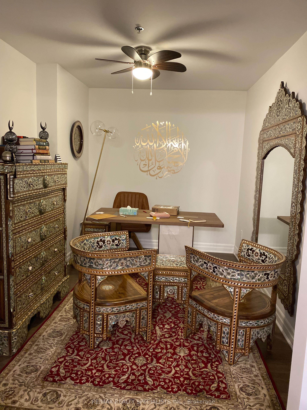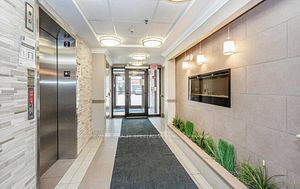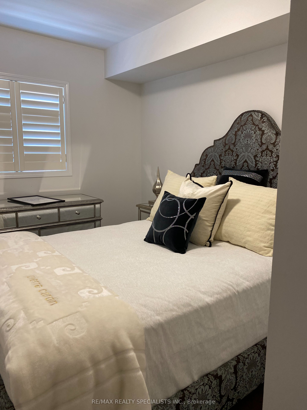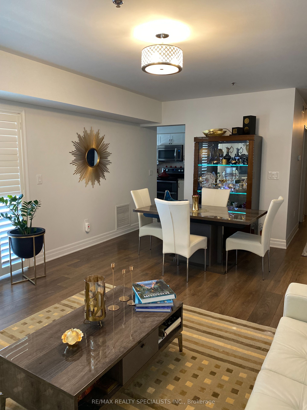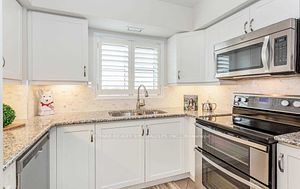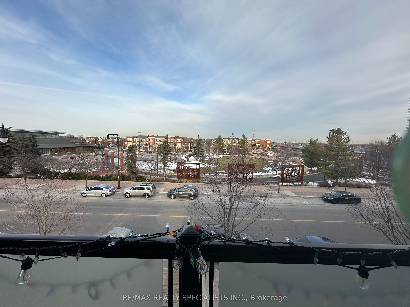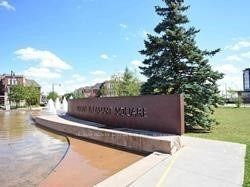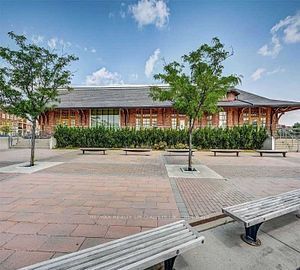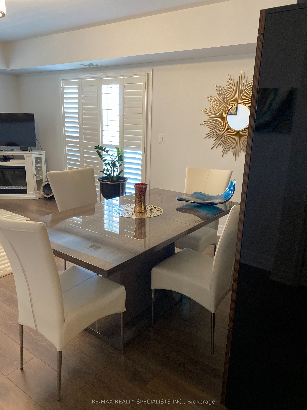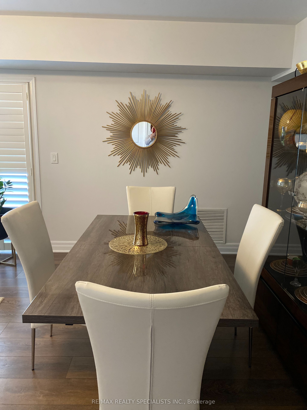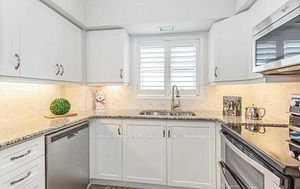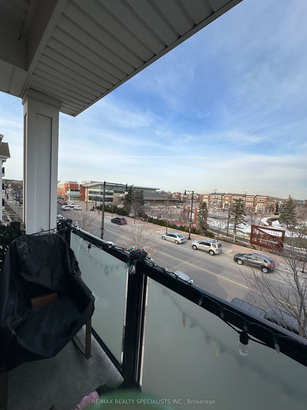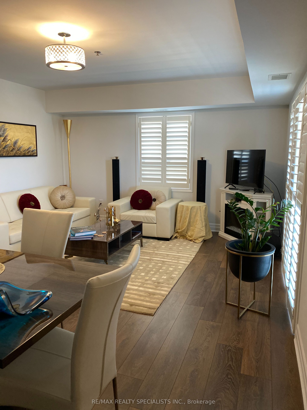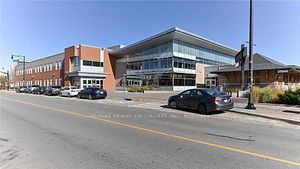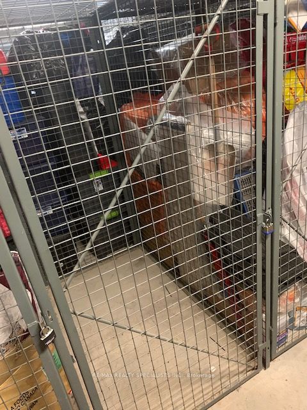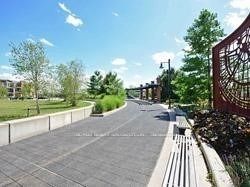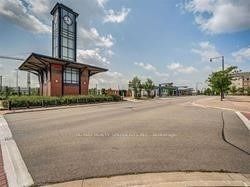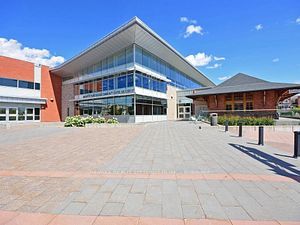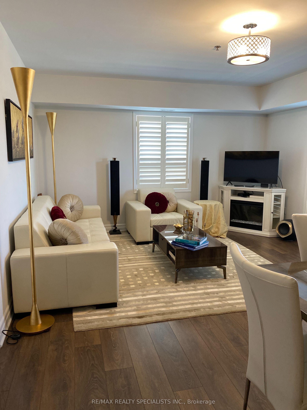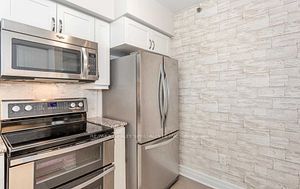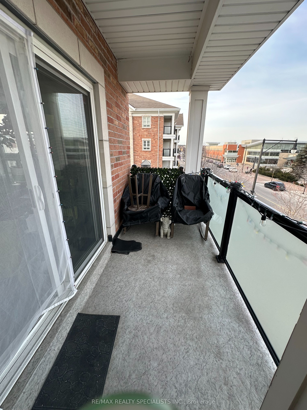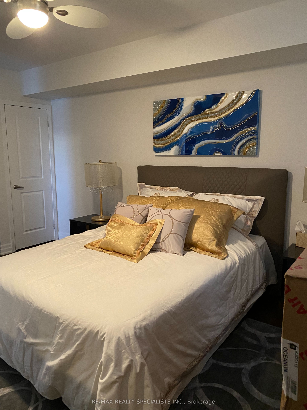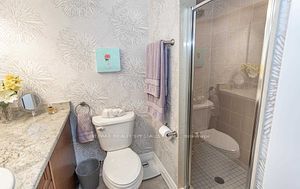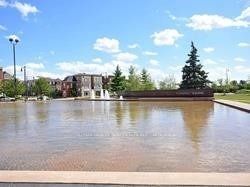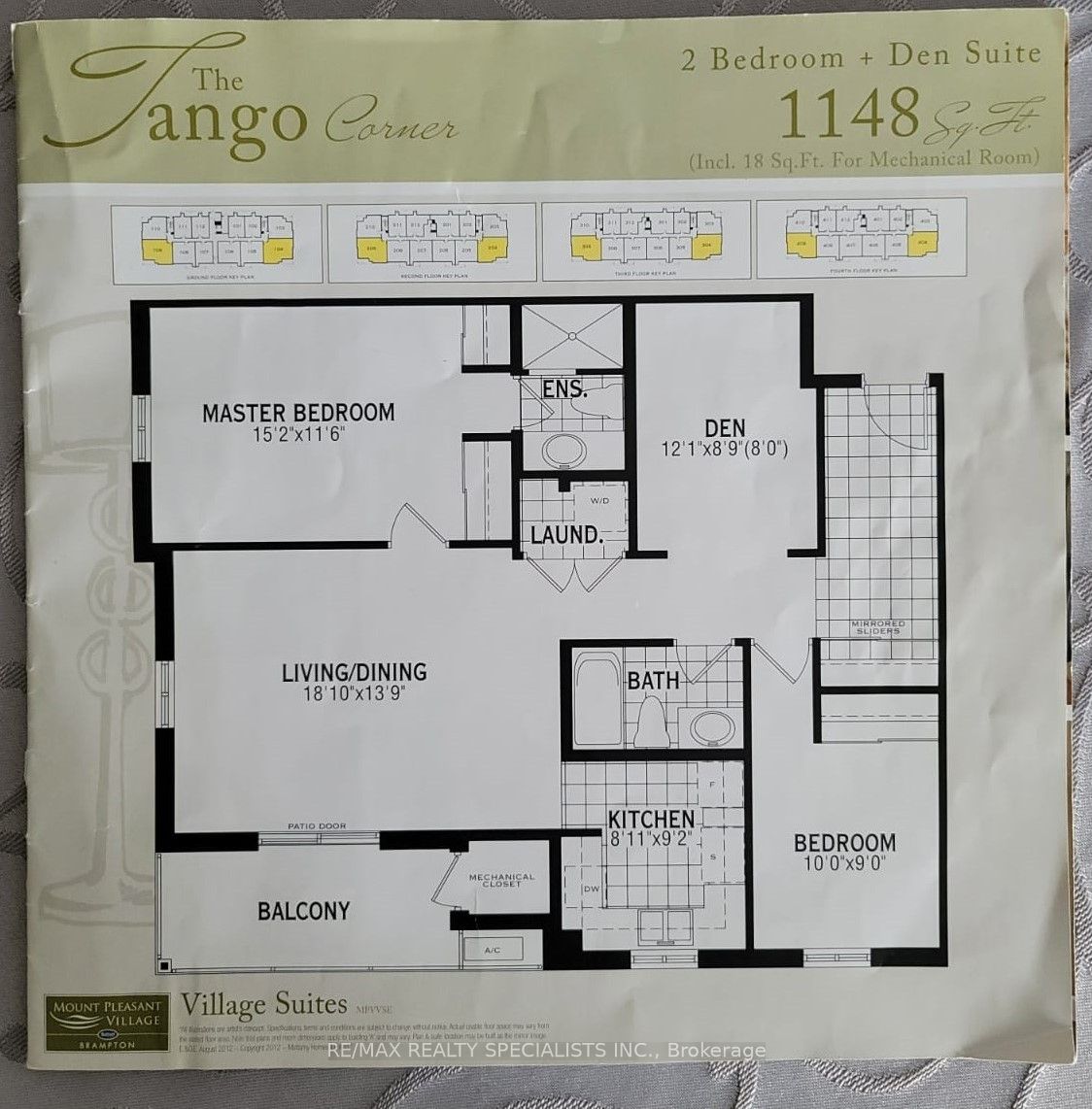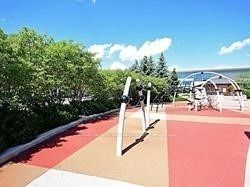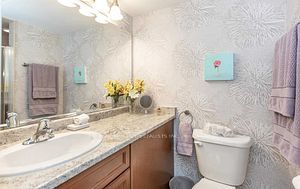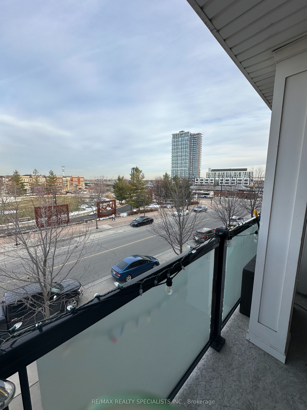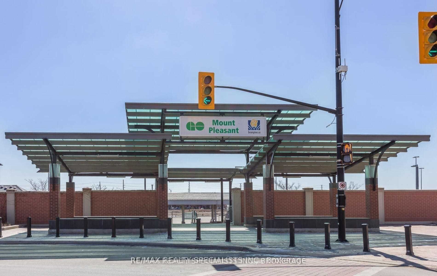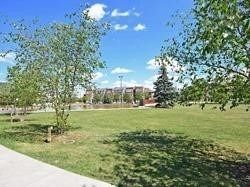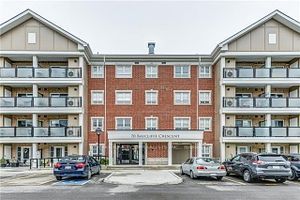
$2,850 /mo
Listed by RE/MAX REALTY SPECIALISTS INC.
Condo Apartment•MLS #W12019647•Leased
Room Details
| Room | Features | Level |
|---|---|---|
Living Room 5.52 × 4.24 m | Open ConceptPicture WindowW/O To Balcony | Main |
Dining Room 5.52 × 4.24 m | Combined w/LivingOpen ConceptLaminate | Main |
Kitchen 2.8 × 2.47 m | Modern KitchenGranite CountersStainless Steel Appl | Main |
Primary Bedroom 4.63 × 3.54 m | 3 Pc EnsuiteHis and Hers ClosetsCalifornia Shutters | Main |
Bedroom 2 3.05 × 2.75 m | Double ClosetPicture WindowCalifornia Shutters | Main |
Client Remarks
MOUNT PLEASANT VILLAGE ~ 1148 SF CORNER UNIT ~ COVERED OPEN BALCONY~ 2 BEDROOMS + DEN/ OFFICE ~ MODERN KITCHEN ; S/S APPLIANCES: FRIDGE, STOVE, B/I DW & MICRO~ GRANITE COUNTERTOPS~ FABULOUS VIEWS ~ PARK , REC CENTER & LIBRARY~ WALK TO MT.PLEASANT GO TRAIN STATION ~ PERFECT FOR WORK AT HOME ~ LONG TERM TENANT PREFERRED ~ PROFESSIONAL/ MATURE COUPLE ~ JUST MOVE-IN !
About This Property
70 BAYCLIFFE Crescent, Brampton, L7A 0Z5
Home Overview
Basic Information
Amenities
BBQs Allowed
Bike Storage
Party Room/Meeting Room
Visitor Parking
Walk around the neighborhood
70 BAYCLIFFE Crescent, Brampton, L7A 0Z5
Shally Shi
Sales Representative, Dolphin Realty Inc
English, Mandarin
Residential ResaleProperty ManagementPre Construction
 Walk Score for 70 BAYCLIFFE Crescent
Walk Score for 70 BAYCLIFFE Crescent

Book a Showing
Tour this home with Shally
Frequently Asked Questions
Can't find what you're looking for? Contact our support team for more information.
See the Latest Listings by Cities
1500+ home for sale in Ontario

Looking for Your Perfect Home?
Let us help you find the perfect home that matches your lifestyle
