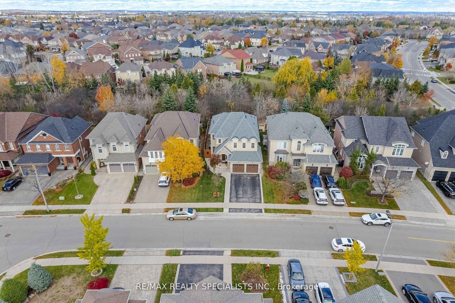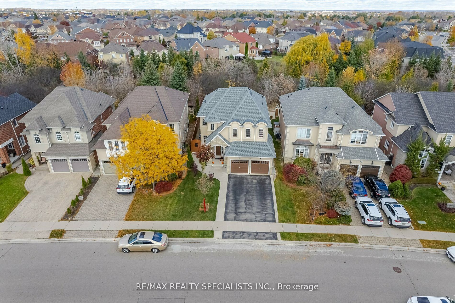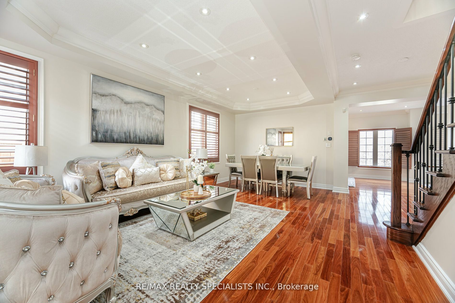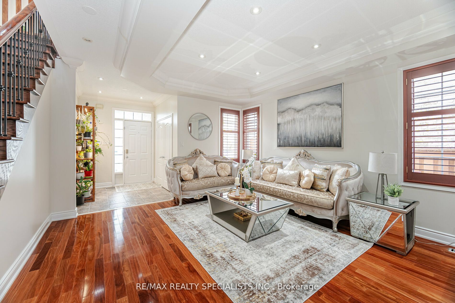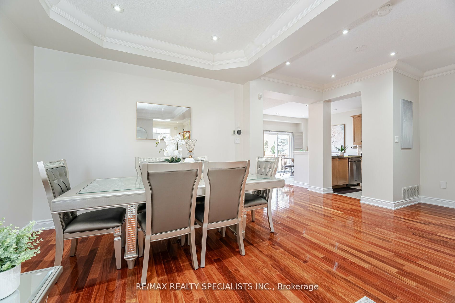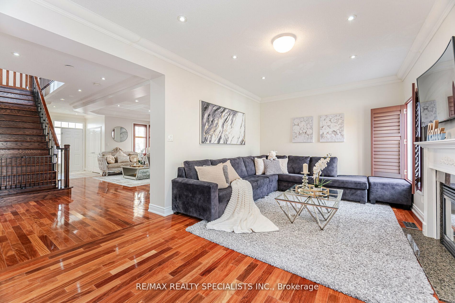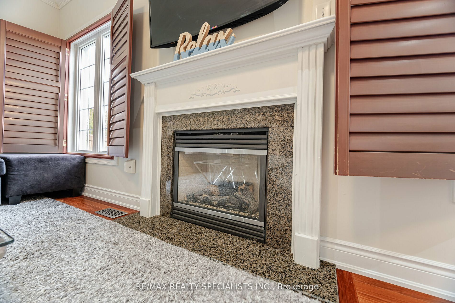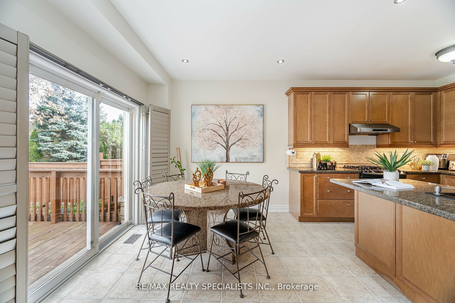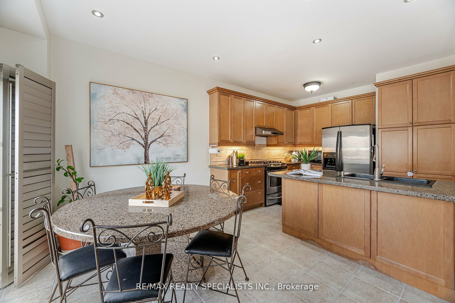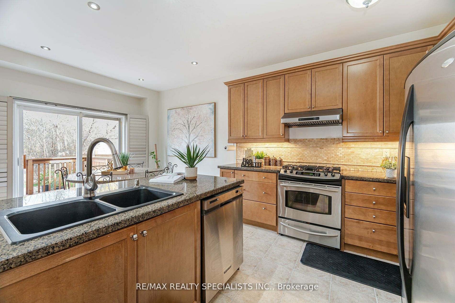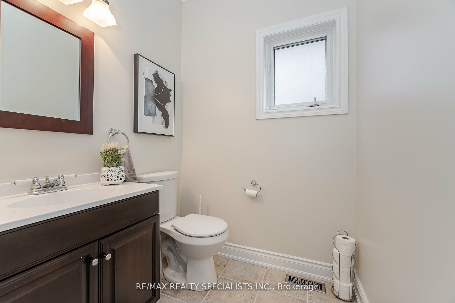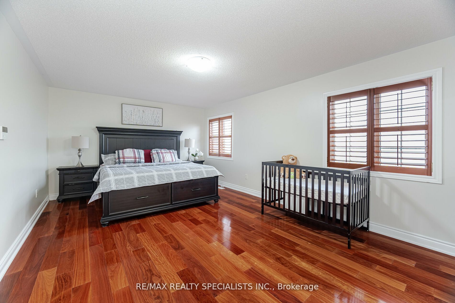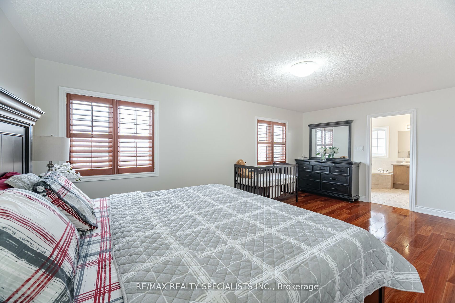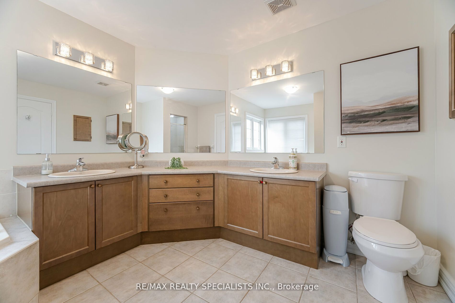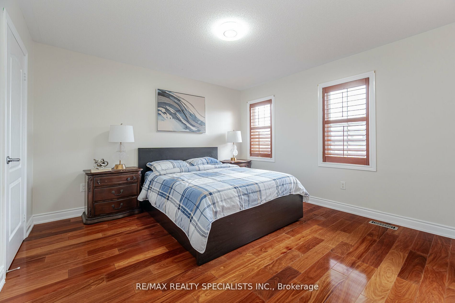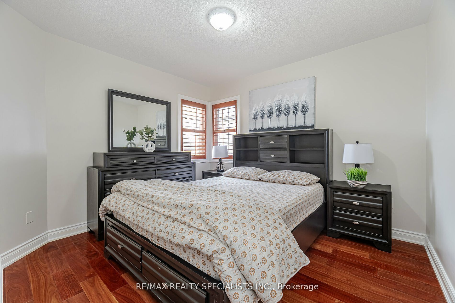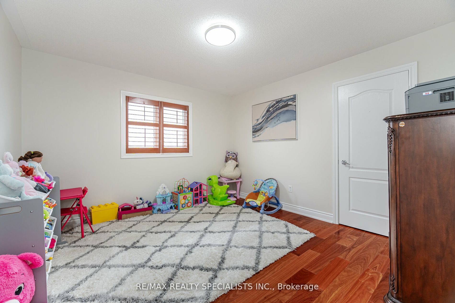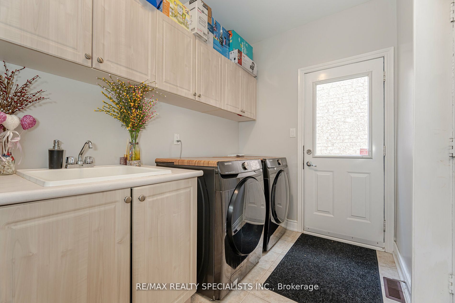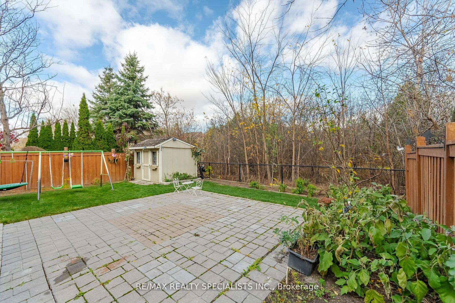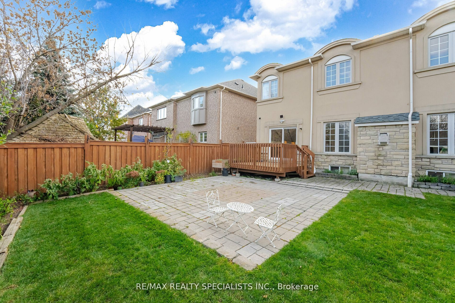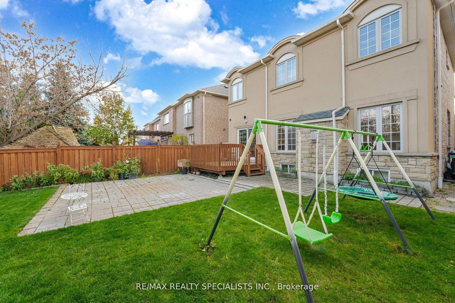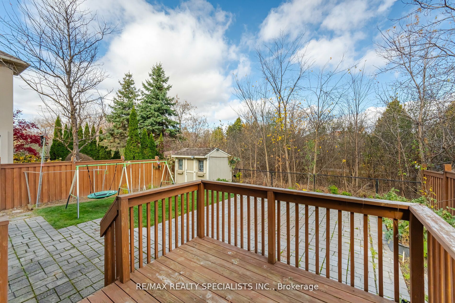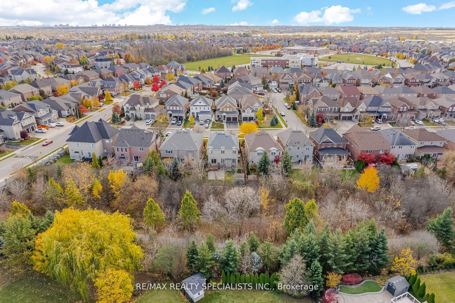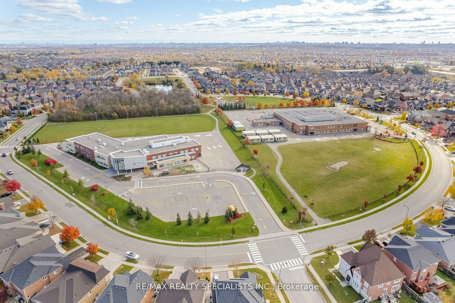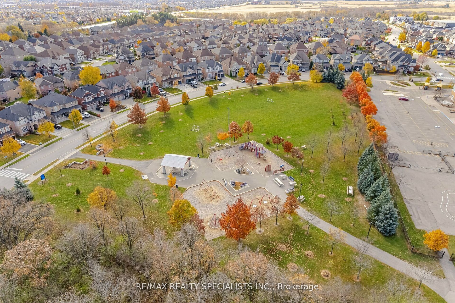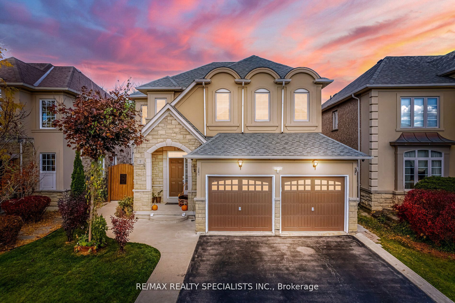
$3,700 /mo
Listed by RE/MAX REALTY SPECIALISTS INC.
Detached•MLS #W12200126•New
Room Details
| Room | Features | Level |
|---|---|---|
Living Room 4.26 × 3.5 m | Hardwood FloorCrown MouldingPot Lights | Main |
Dining Room 5.54 × 2.47 m | Hardwood FloorCoffered Ceiling(s)California Shutters | Main |
Kitchen 3.26 × 3.26 m | Tile FloorGranite CountersPantry | Main |
Primary Bedroom 5.82 × 4.6 m | Hardwood Floor5 Pc EnsuiteWalk-In Closet(s) | Second |
Bedroom 2 4.84 × 3.71 m | Hardwood FloorWindowCloset | Second |
Bedroom 3 3.01 × 3.08 m | Hardwood FloorWindowCloset | Second |
Client Remarks
Stunning 4-Bedroom Home for Lease(Upper Portion only) in Prestigious Vales of Castlemore! This beautifully upgraded home offers the main and second floors, including 4 spacious bedrooms, 3 bathrooms, and 4 parking spaces (2 garage, 2 driveway). Enjoy a bright open layout with hardwood floors, pot lights, California shutters, crown molding, and coffered/waffle ceilings. The gourmet kitchen features granite counters, ample cabinetry, and a walkout to the patio overlooking a premium ravine lotno neighbors behind! Elegant family room with gas fireplace. Primary bedroom boasts a walk-in closet and 5-pc ensuite. Steps to top-rated schools, parks, and amenities. Tenant to pay 70% of utilities. Basement not included.
About This Property
7 Sorbonne Drive, Brampton, L6P 1W5
Home Overview
Basic Information
Walk around the neighborhood
7 Sorbonne Drive, Brampton, L6P 1W5
Shally Shi
Sales Representative, Dolphin Realty Inc
English, Mandarin
Residential ResaleProperty ManagementPre Construction
 Walk Score for 7 Sorbonne Drive
Walk Score for 7 Sorbonne Drive

Book a Showing
Tour this home with Shally
Frequently Asked Questions
Can't find what you're looking for? Contact our support team for more information.
See the Latest Listings by Cities
1500+ home for sale in Ontario

Looking for Your Perfect Home?
Let us help you find the perfect home that matches your lifestyle
