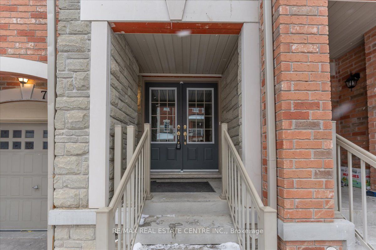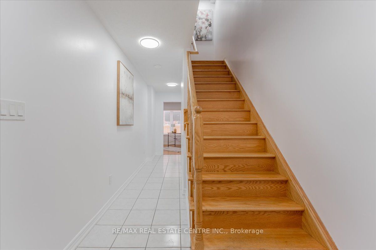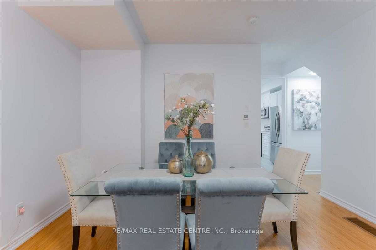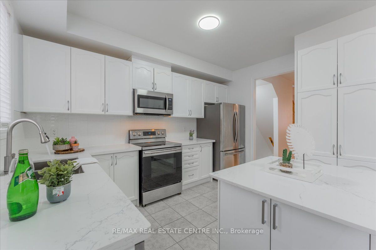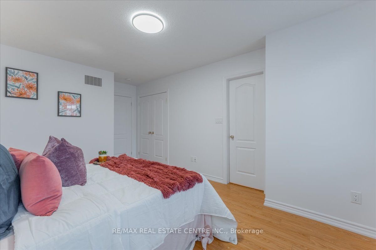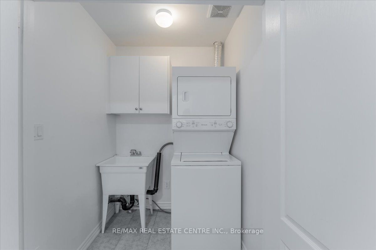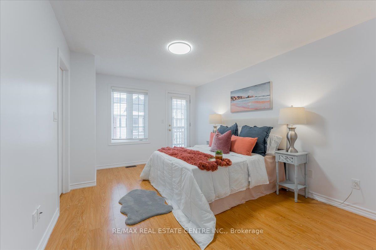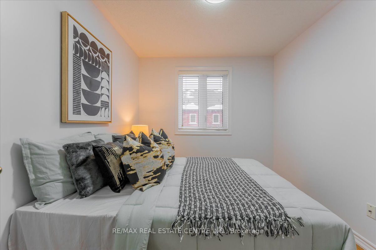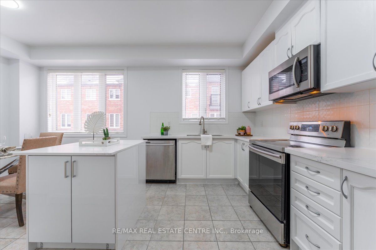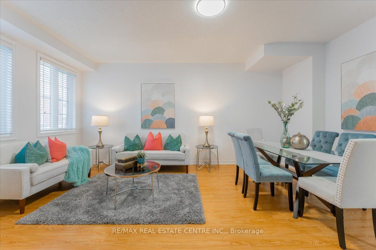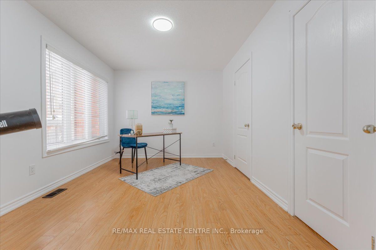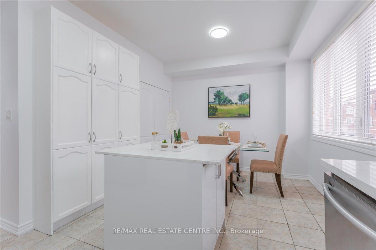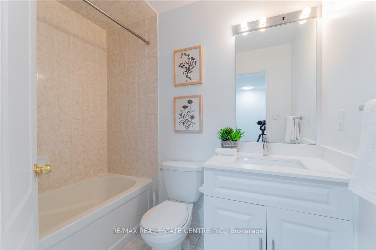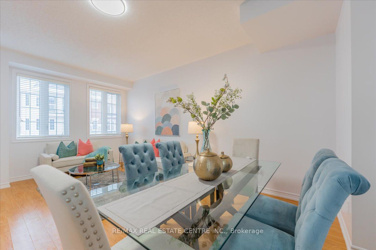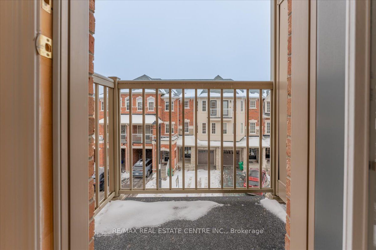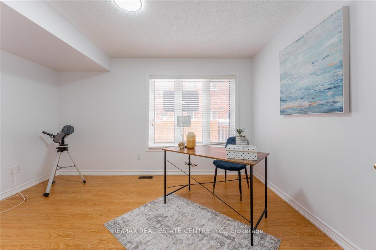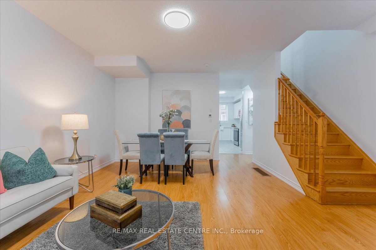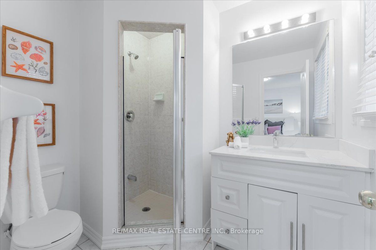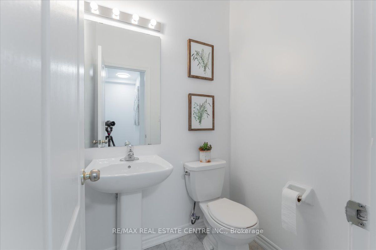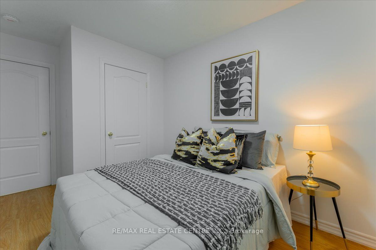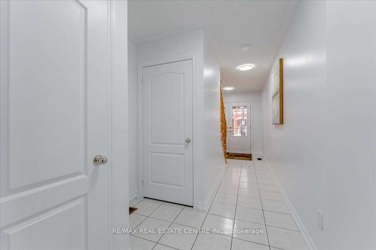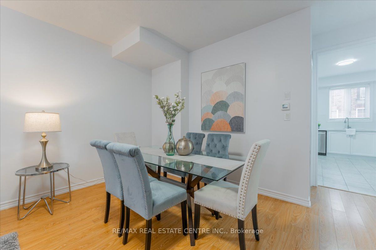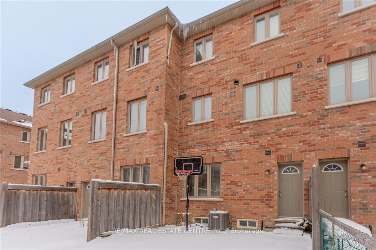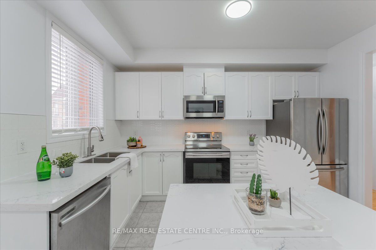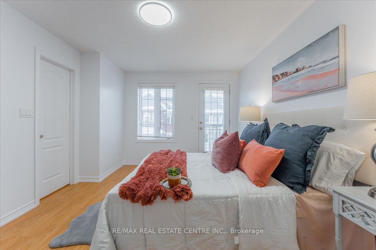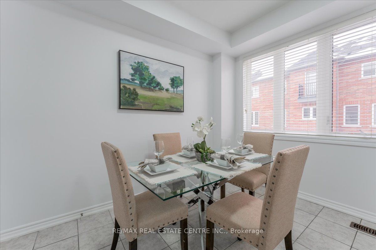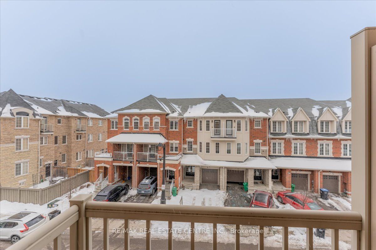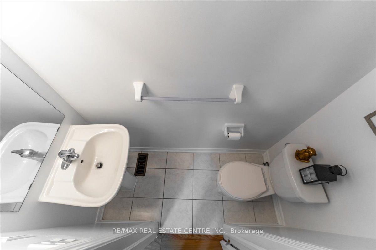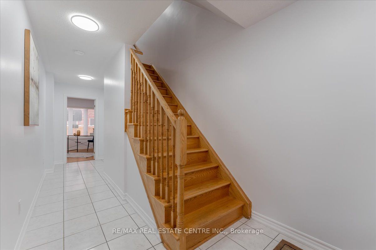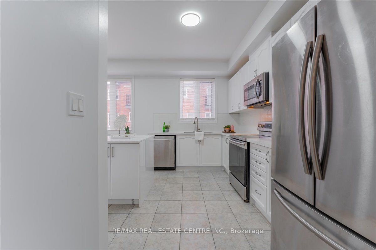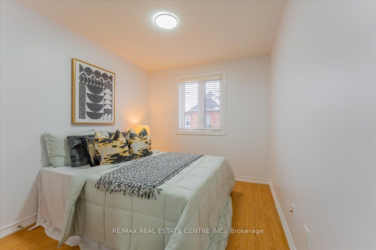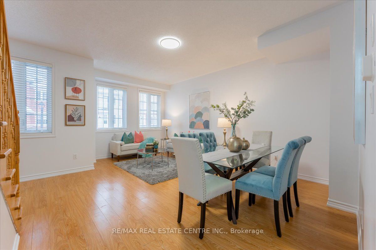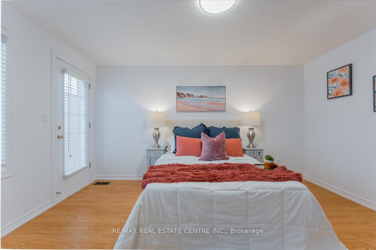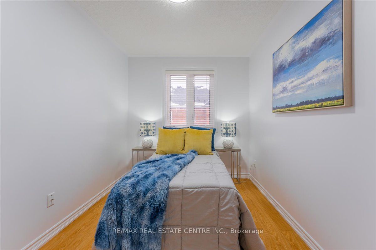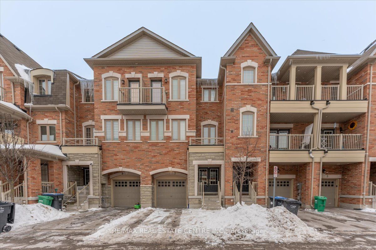
$3,000 /mo
Listed by RE/MAX REAL ESTATE CENTRE INC.
Att/Row/Townhouse•MLS #W12104629•New
Room Details
| Room | Features | Level |
|---|---|---|
Living Room 5.18 × 5.7 m | Main | |
Kitchen 2.17 × 4.05 m | Main | |
Primary Bedroom 3.1 × 4.52 m | Upper | |
Bedroom 2 2.7 × 4.6 m | Upper | |
Bedroom 3 2.43 × 4.6 m | Upper | |
Bedroom 4.02 × 3.05 m | Ground |
Client Remarks
EXCEPTIONAL LOCATION, UNLIMITED POTENTIAL! This stunning 4 bedroom, 4-bathroom townhome is nestled in the highly sought-after Heart Lake area, just off HWY 410. Boasting 9ft ceilings on both the ground and second floor, this gem offers a spacious, open-concept layout filled with natural light, perfect for modern living High demand area of Heart Lake in Brampton. Fully renovated three bedroom and four washroom townhouse, Double Door Entry, Den on the main floor can be used as a bedroom. Kitchen has brand new quartz countertop, new faucets. Entire house is freshly painted. Washrooms have quartz counter tops. Entire home is carpet free. Close to all amenities, including HWY 410, Heart Lake Conservation, Trinity Mall, Walking Distance to Turnberry Golf Course, Schools and many more.
About This Property
7 Shiff Crescent, Brampton, L6Z 0B4
Home Overview
Basic Information
Walk around the neighborhood
7 Shiff Crescent, Brampton, L6Z 0B4
Shally Shi
Sales Representative, Dolphin Realty Inc
English, Mandarin
Residential ResaleProperty ManagementPre Construction
 Walk Score for 7 Shiff Crescent
Walk Score for 7 Shiff Crescent

Book a Showing
Tour this home with Shally
Frequently Asked Questions
Can't find what you're looking for? Contact our support team for more information.
See the Latest Listings by Cities
1500+ home for sale in Ontario

Looking for Your Perfect Home?
Let us help you find the perfect home that matches your lifestyle
