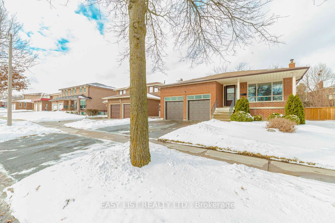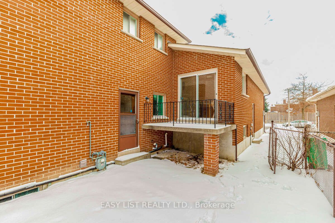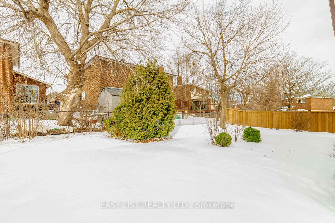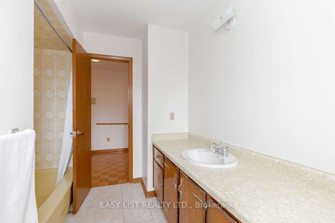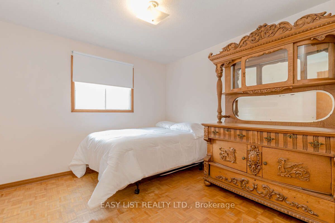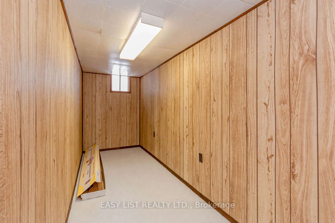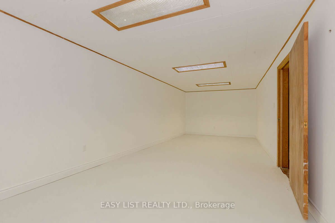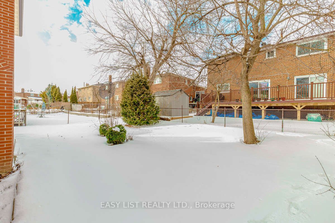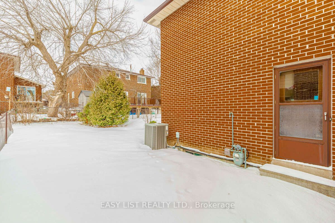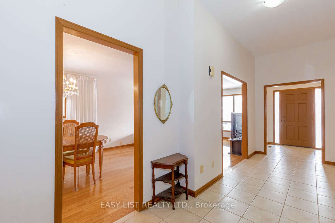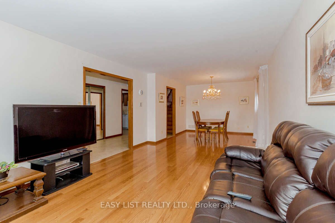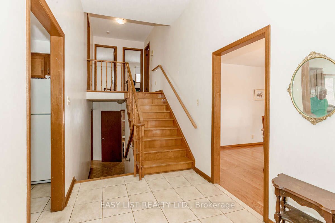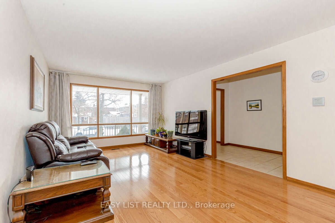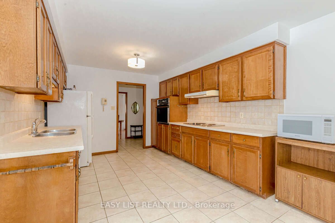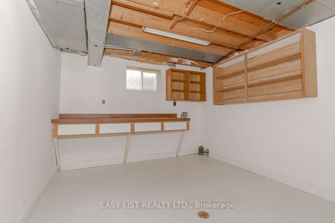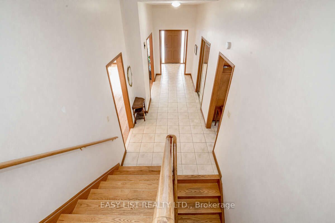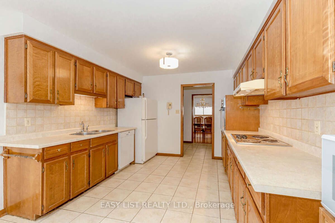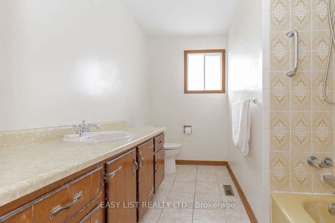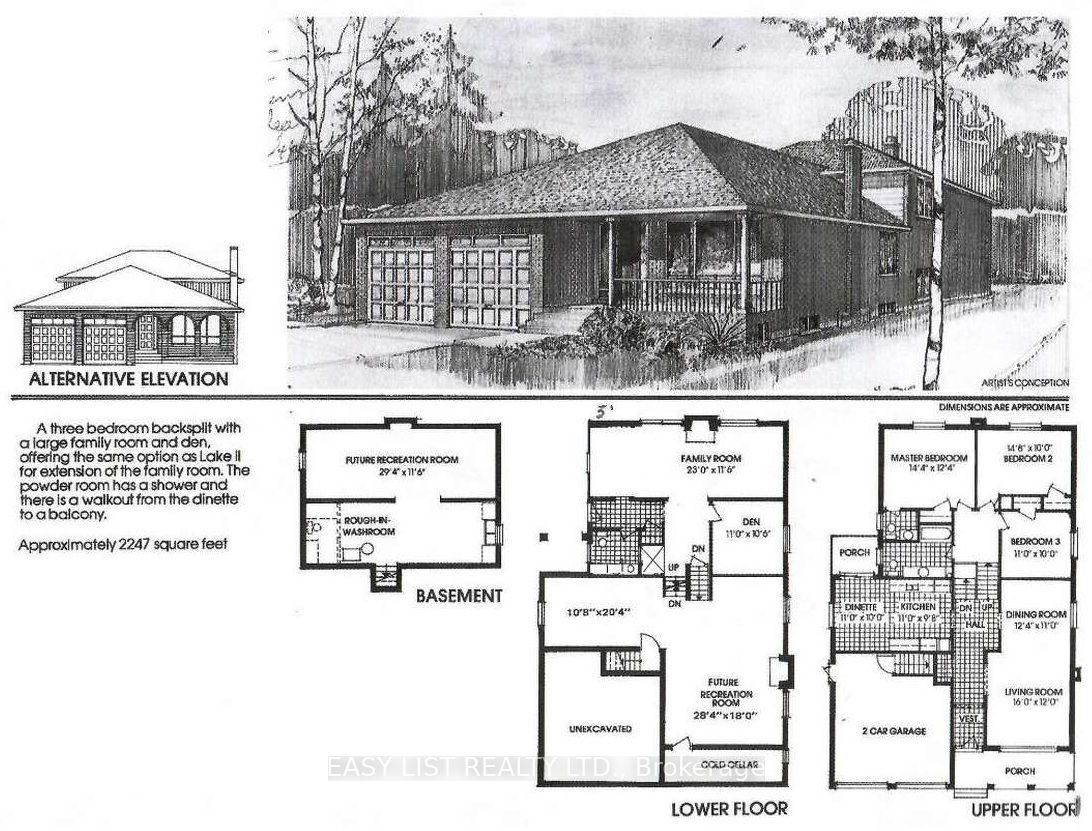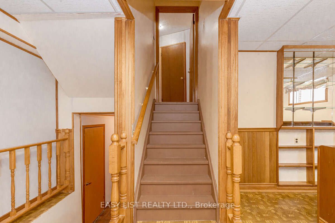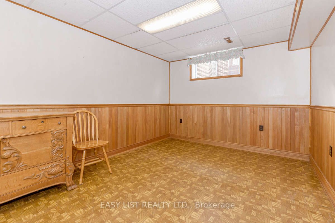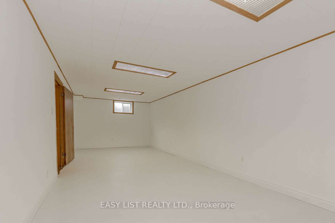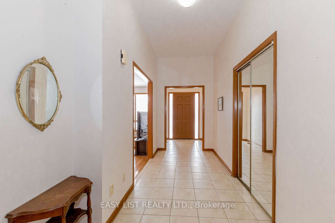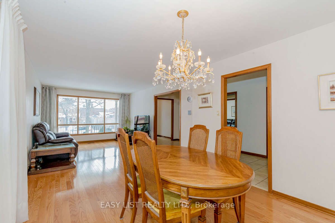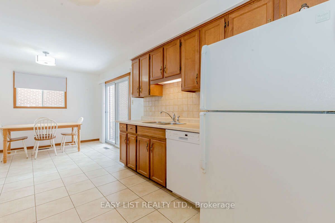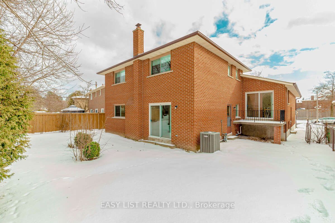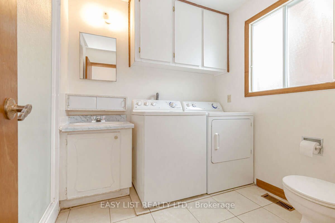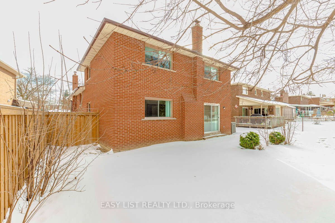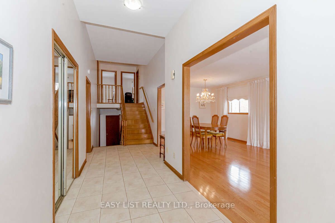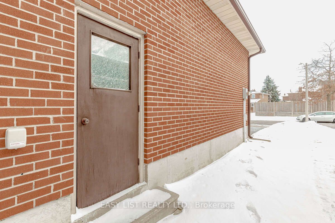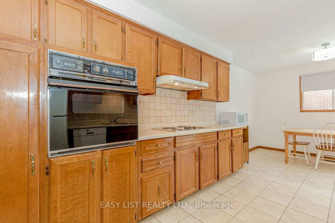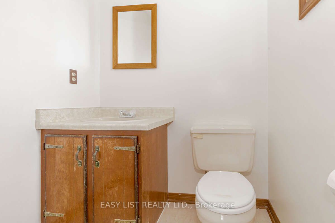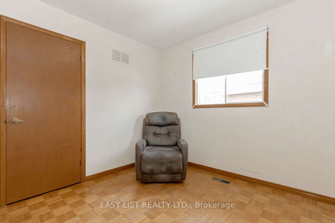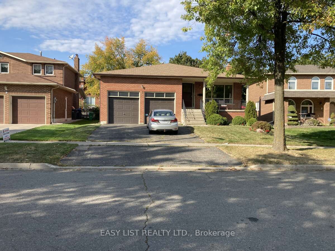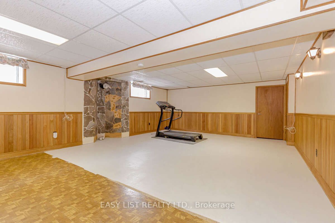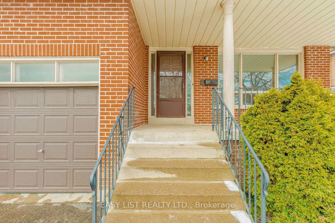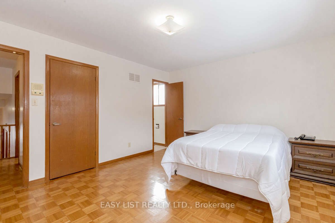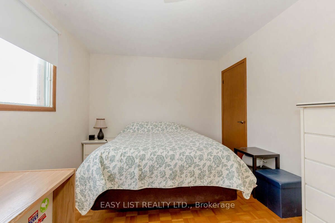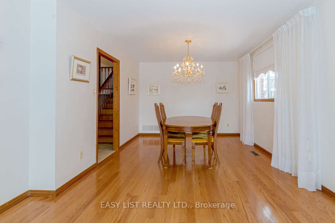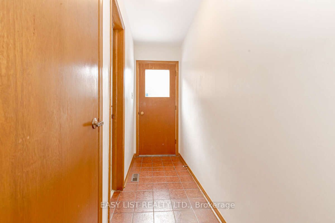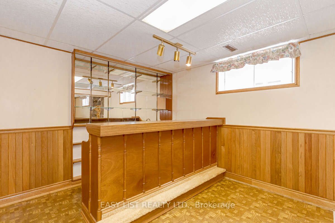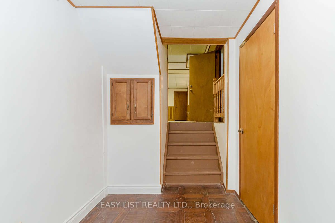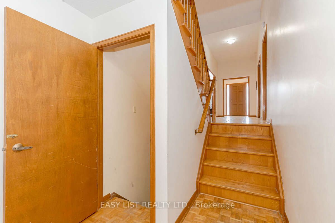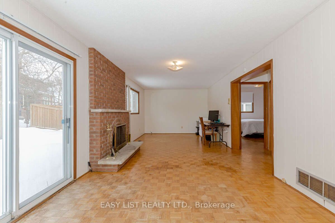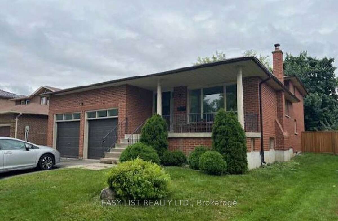
$1,239,000
Est. Payment
$4,732/mo*
*Based on 20% down, 4% interest, 30-year term
Listed by EASY LIST REALTY LTD.
Detached•MLS #W11985810•New
Price comparison with similar homes in Brampton
Compared to 141 similar homes
10.1% Higher↑
Market Avg. of (141 similar homes)
$1,124,939
Note * Price comparison is based on the similar properties listed in the area and may not be accurate. Consult licences real estate agent for accurate comparison
Room Details
| Room | Features | Level |
|---|---|---|
Bedroom 3.25 × 6.2 m | Basement | |
Living Room 4.9 × 3.65 m | Main | |
Dining Room 3.75 × 3.35 m | Main | |
Kitchen 6 × 3.35 m | Main | |
Bedroom 3.35 × 3 m | Second | |
Bedroom 4.47 × 3.05 m | Second |
Client Remarks
For more info on this property, please click the Brochure button. Property has three separate legal entrances (front door, garage entrance and side entrance) plus patio door. Spacious 5-Level Backsplit Home with Multiple Entrances in the Heart of Brampton. This stunning, spacious 5-level backsplit home, located in the desirable P section of Brampton, offers a unique blend of comfort and investment potential. Just minutes from Professors Lake, and with three separate legal entrances (not including the patio door), this property is ideal for both family living and as well as a multi-apartment income-generating opportunity. Key Features: Three Bedrooms: Spacious, bright rooms with plenty of closet space. The ground level office suite can also serve as a bedroom. Large Living/Dining Room: Beautiful hardwood floors and an inviting atmosphere for relaxation or entertaining featuring an elevated view. Expansive Kitchen: A huge kitchen with ample counter space and patio doors leading to a private deck perfect for outdoor dining or relaxation. Ground Level: Features a laundry area, a full washroom (with shower), and a separate entrance that leads to a walk-out backyard. Fully Separated 4th Bedroom & Rec Room: Includes large windows, a brick fireplace, and patio doors leading outside, perfect for a cozy retreat. Finished Lower Levels: Two additional fully finished levels with separate access, ideal for extra living space, including: Large recreation rooms. Wet bar for entertaining. A cozy bedroom. Walk-out to the garage and outdoor separate entrance. Insulated and finished cold room, workshop, furnace room (newly replaced in 2024), and roughed-in washroom and roughed-in fireplace for added comfort. Outdoor Space: A big covered porch and a spacious driveway with room for up to 5 cars, offering plenty of parking. Two-Car Garage: A very spacious two car garage with high ceiling.
About This Property
7 Princeton Terrace, Brampton, L6S 3S4
Home Overview
Basic Information
Walk around the neighborhood
7 Princeton Terrace, Brampton, L6S 3S4
Shally Shi
Sales Representative, Dolphin Realty Inc
English, Mandarin
Residential ResaleProperty ManagementPre Construction
Mortgage Information
Estimated Payment
$0 Principal and Interest
 Walk Score for 7 Princeton Terrace
Walk Score for 7 Princeton Terrace

Book a Showing
Tour this home with Shally
Frequently Asked Questions
Can't find what you're looking for? Contact our support team for more information.
See the Latest Listings by Cities
1500+ home for sale in Ontario

Looking for Your Perfect Home?
Let us help you find the perfect home that matches your lifestyle
