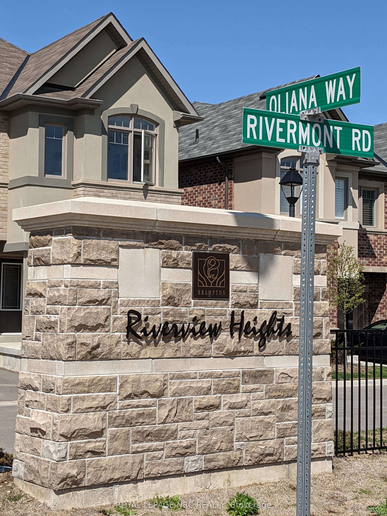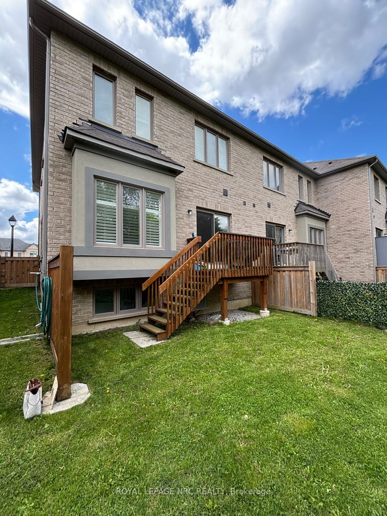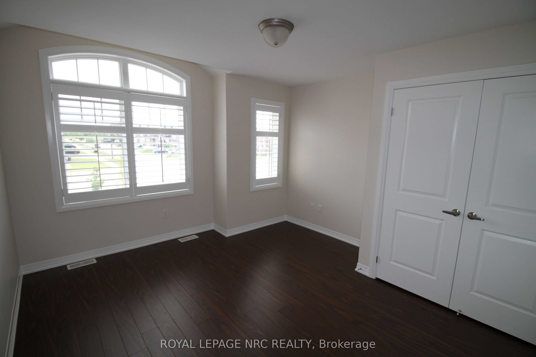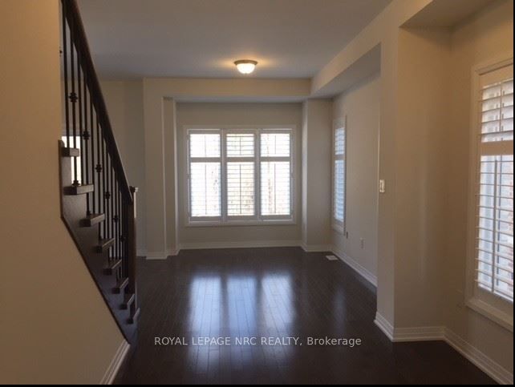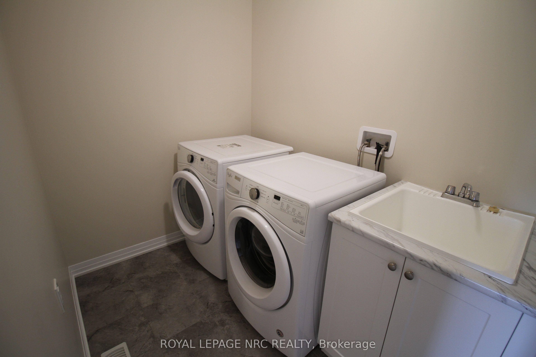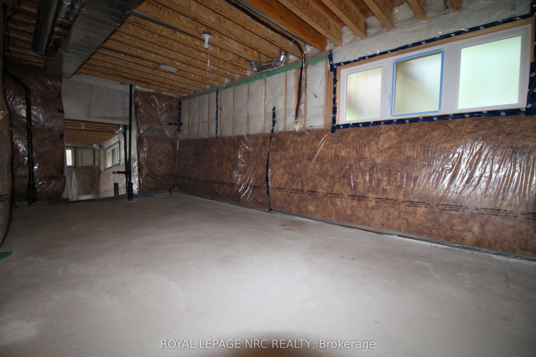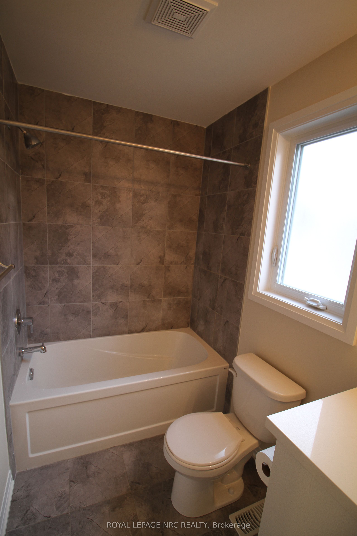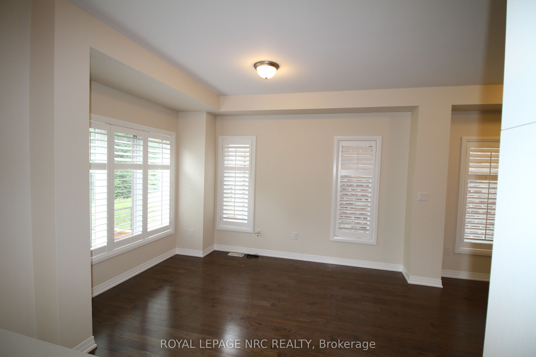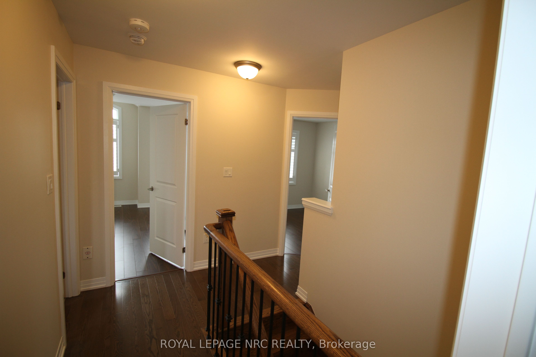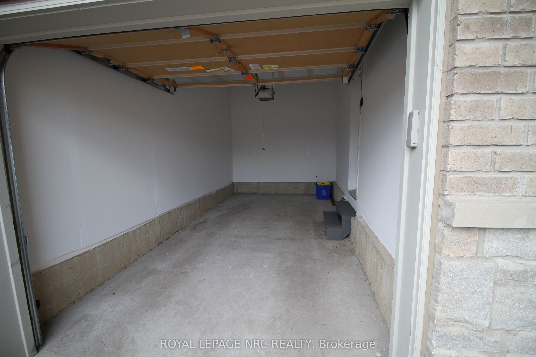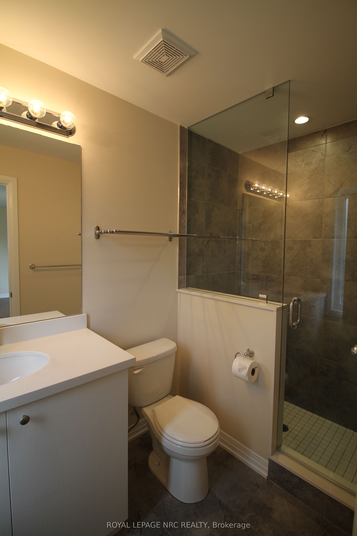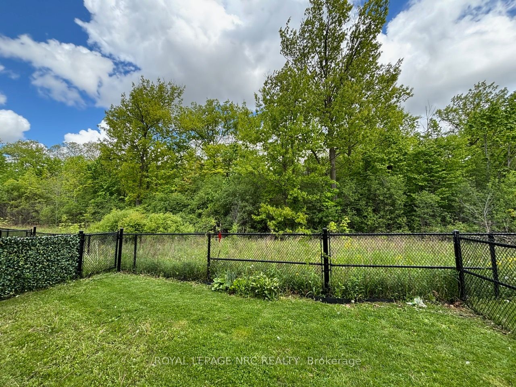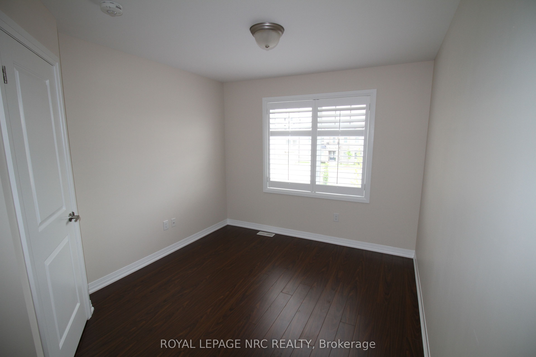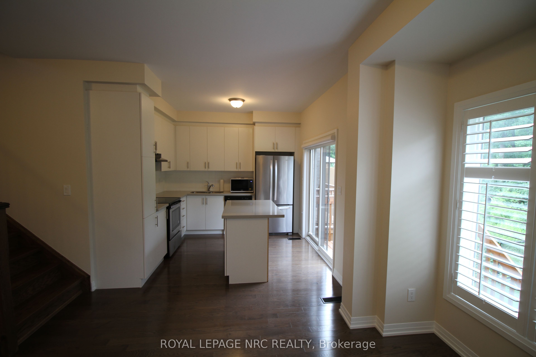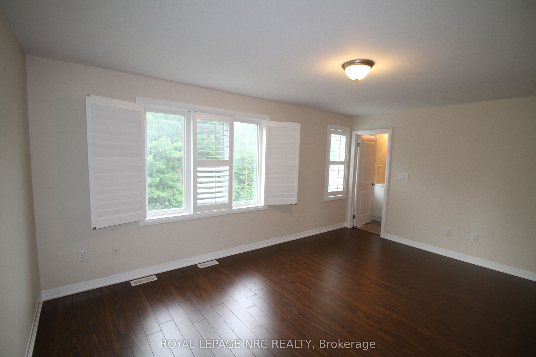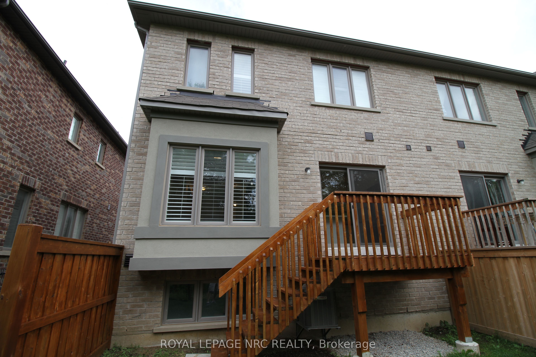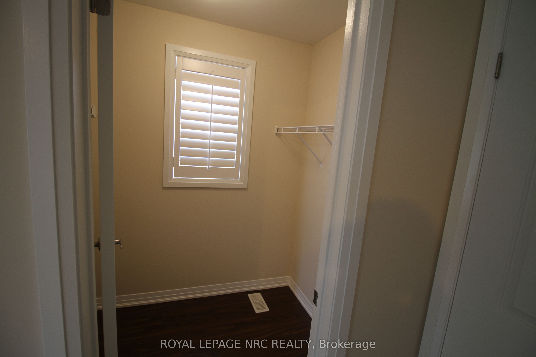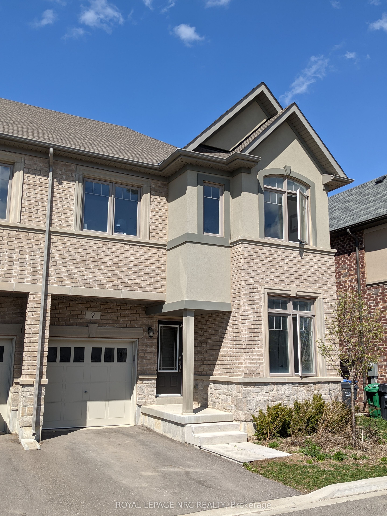
$3,300 /mo
Listed by ROYAL LEPAGE NRC REALTY
Att/Row/Townhouse•MLS #W12183391•Price Change
Room Details
| Room | Features | Level |
|---|---|---|
Kitchen 3.05 × 3.15 m | B/I AppliancesHardwood Floor | Main |
Living Room 3.66 × 3.81 m | California ShuttersHardwood Floor | Main |
Dining Room 3.2 × 3.35 m | California ShuttersHardwood Floor | Main |
Primary Bedroom 5.18 × 3.66 m | Walk-In Closet(s)California Shutters3 Pc Ensuite | Second |
Bedroom 2 3.05 × 4.27 m | Hardwood FloorCalifornia Shutters | Second |
Bedroom 3 3.05 × 2.59 m | Hardwood FloorCalifornia Shutters | Second |
Client Remarks
Spacious End Unit Townhome 1500Sqft Of Living Space. Sun-Filled Unit With Open Concept Floor Plan. Kitchen Features Stainless Steel Appliances, Breakfast Area And W/O To The Backyard. Spacious Bedrooms. Master Features ensuite and walk-in closet. California shatters throughout. Two 3 Piece Bathrooms on the upper level. Fantastic Area. Don't Miss The Opportunity To Live In This Upscale, Newly Developed And Desirable Neighborhood In West Brampton, Minutes to Amazon and other major companies. Close To 407 And 401 Highways, Schools, Plazas With Grocery Stores, Banks, And Restaurants/Golf Course Close By. Walking Distance to plaza with Pharmacy/ Walk in Clinic and coffee shops.
About This Property
7 Oliana Way, Brampton, L6Y 6G8
Home Overview
Basic Information
Walk around the neighborhood
7 Oliana Way, Brampton, L6Y 6G8
Shally Shi
Sales Representative, Dolphin Realty Inc
English, Mandarin
Residential ResaleProperty ManagementPre Construction
 Walk Score for 7 Oliana Way
Walk Score for 7 Oliana Way

Book a Showing
Tour this home with Shally
Frequently Asked Questions
Can't find what you're looking for? Contact our support team for more information.
See the Latest Listings by Cities
1500+ home for sale in Ontario

Looking for Your Perfect Home?
Let us help you find the perfect home that matches your lifestyle
