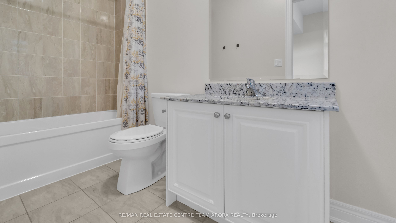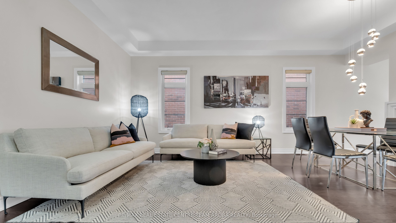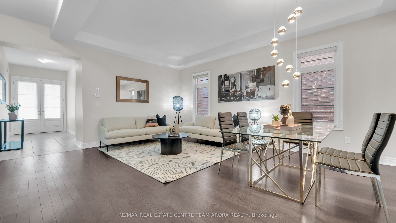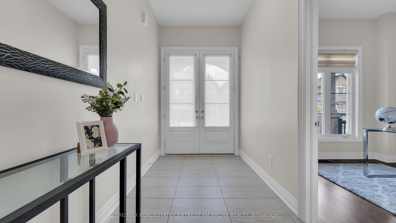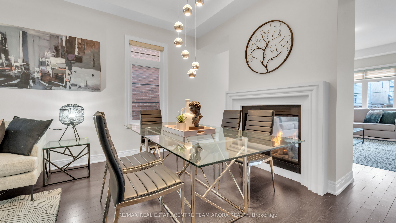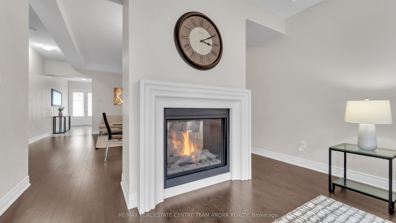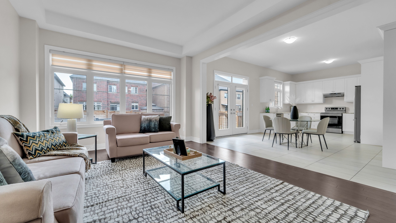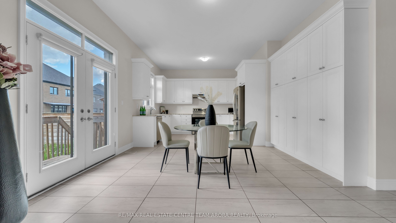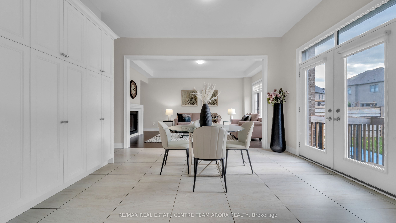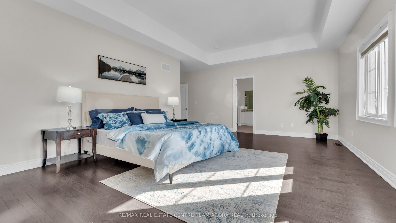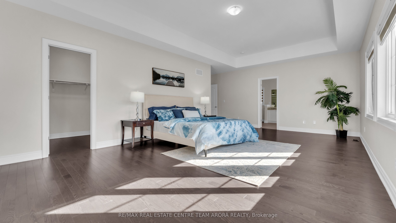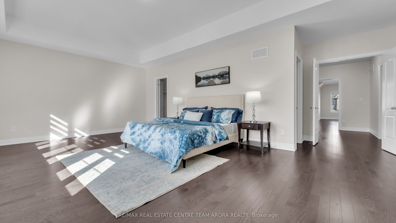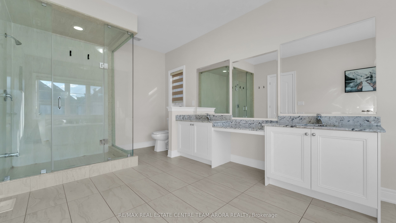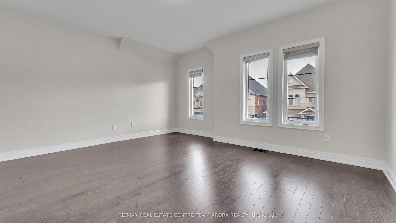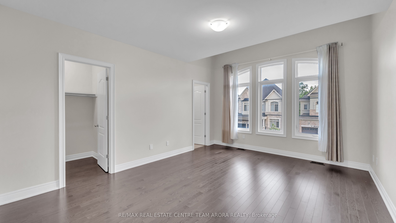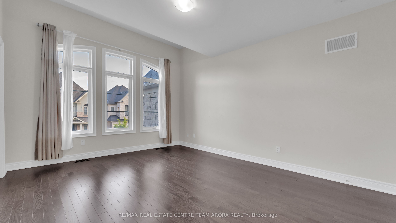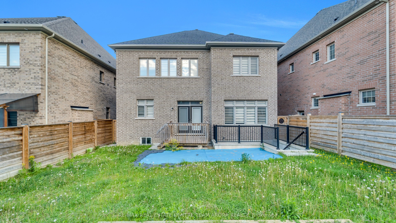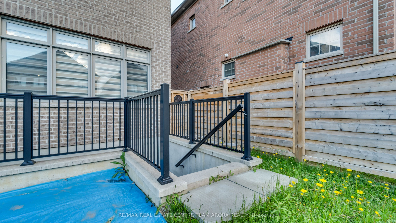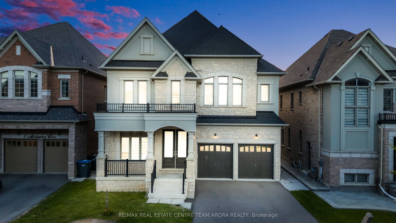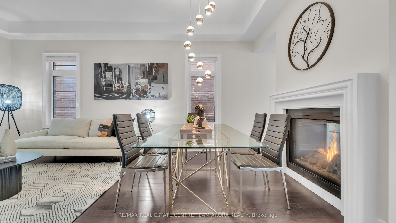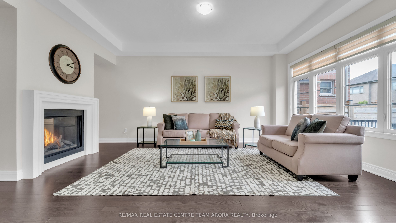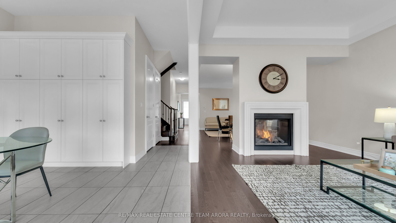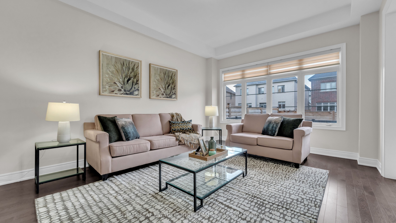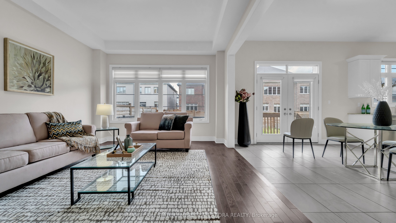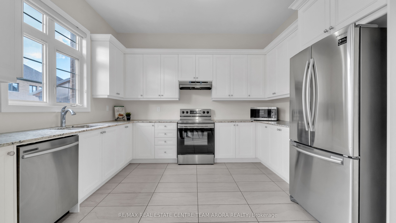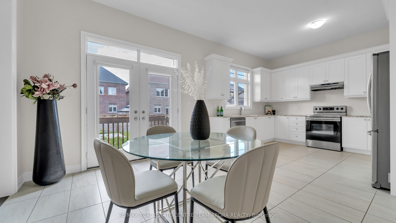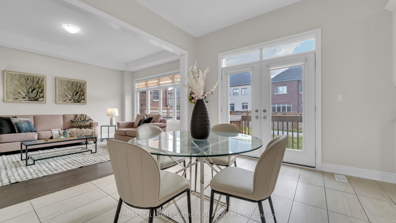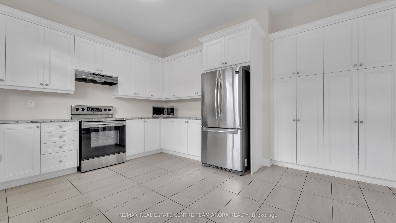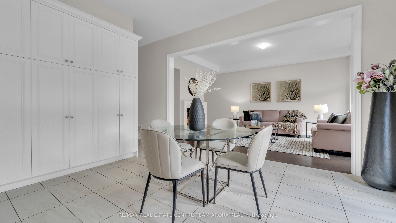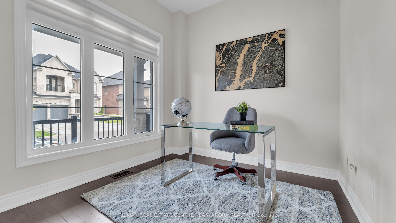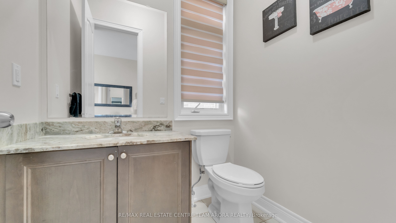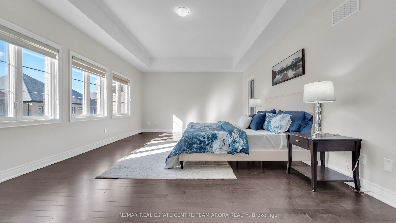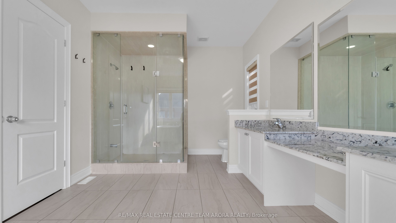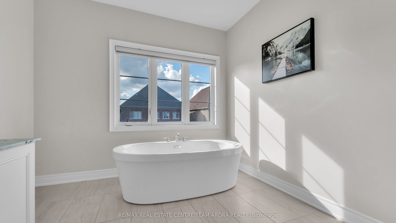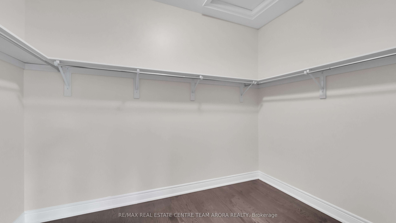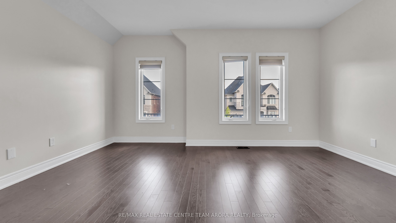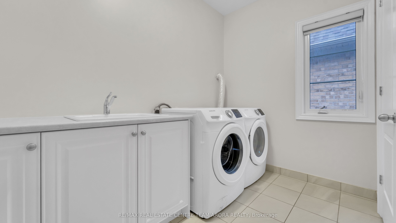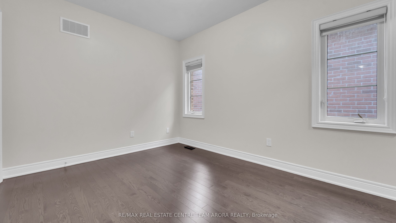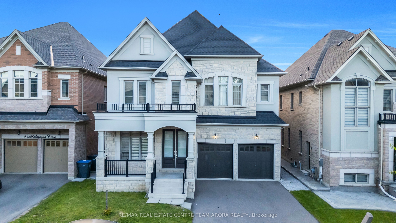
$1,599,000
Est. Payment
$6,107/mo*
*Based on 20% down, 4% interest, 30-year term
Listed by RE/MAX REAL ESTATE CENTRE TEAM ARORA REALTY
Detached•MLS #W12178123•New
Price comparison with similar homes in Brampton
Compared to 32 similar homes
-9.3% Lower↓
Market Avg. of (32 similar homes)
$1,762,158
Note * Price comparison is based on the similar properties listed in the area and may not be accurate. Consult licences real estate agent for accurate comparison
Room Details
| Room | Features | Level |
|---|---|---|
Living Room 5.49 × 4.97 m | Hardwood FloorCombined w/DiningCoffered Ceiling(s) | Ground |
Dining Room 5.49 × 4.97 m | Hardwood FloorOpen ConceptGas Fireplace | Ground |
Kitchen 3.9 × 3.2 m | Ceramic FloorStainless Steel Appl | Ground |
Primary Bedroom 7.53 × 4.57 m | Hardwood Floor5 Pc EnsuiteHis and Hers Closets | Second |
Bedroom 2 3.96 × 3.05 m | Hardwood Floor4 Pc EnsuiteCloset | Second |
Bedroom 3 5.06 × 3.96 m | Hardwood Floor4 Pc EnsuiteCloset | Second |
Client Remarks
This stunning 4-bedroom, 6-washroom executive home nestled in the highly sought-after Bram West community! This beautifully maintained 2-storey detached home offers over 3,300 sq ft of luxurious living space above grade, featuring a separate entrance to the basement for endless possibilities. Highlights include an open-concept layout with hardwood floors throughout, coffered ceilings in the combined living and dining area, a spacious family room with a gas fireplace, and a main floor office ideal for remote work. The gourmet kitchen boasts stainless steel appliances, granite countertops, and a large pantry, with a walk-out to the private fenced backyard. The expansive primary suite features a 5-piece ensuite and his & hers closets, while every secondary bedroom enjoys a private 4-piece ensuite. Additional conveniences include an upper-level laundry, double garage, private double driveway (parking for 7 cars), and a walk-up basement flooded with natural light. Located minutes from Hwy 407, Mississauga Road, Steeles Ave W, top-rated schools, parks, shopping, and public transit! Truly the perfect family home in a prime Brampton location.
About This Property
7 Malaspina Close, Brampton, L6Y 6E2
Home Overview
Basic Information
Walk around the neighborhood
7 Malaspina Close, Brampton, L6Y 6E2
Shally Shi
Sales Representative, Dolphin Realty Inc
English, Mandarin
Residential ResaleProperty ManagementPre Construction
Mortgage Information
Estimated Payment
$0 Principal and Interest
 Walk Score for 7 Malaspina Close
Walk Score for 7 Malaspina Close

Book a Showing
Tour this home with Shally
Frequently Asked Questions
Can't find what you're looking for? Contact our support team for more information.
See the Latest Listings by Cities
1500+ home for sale in Ontario

Looking for Your Perfect Home?
Let us help you find the perfect home that matches your lifestyle
