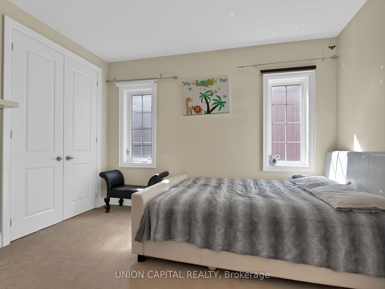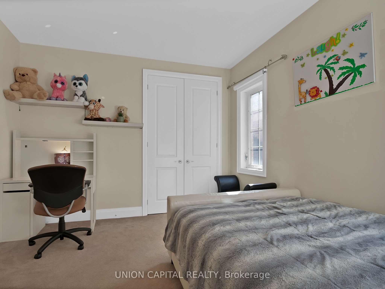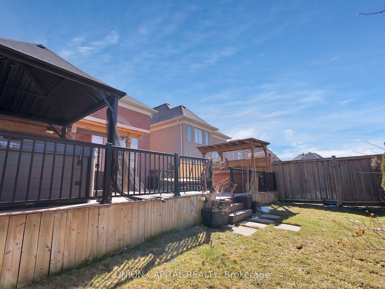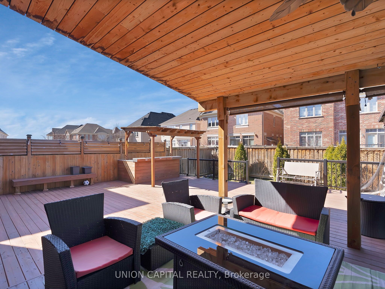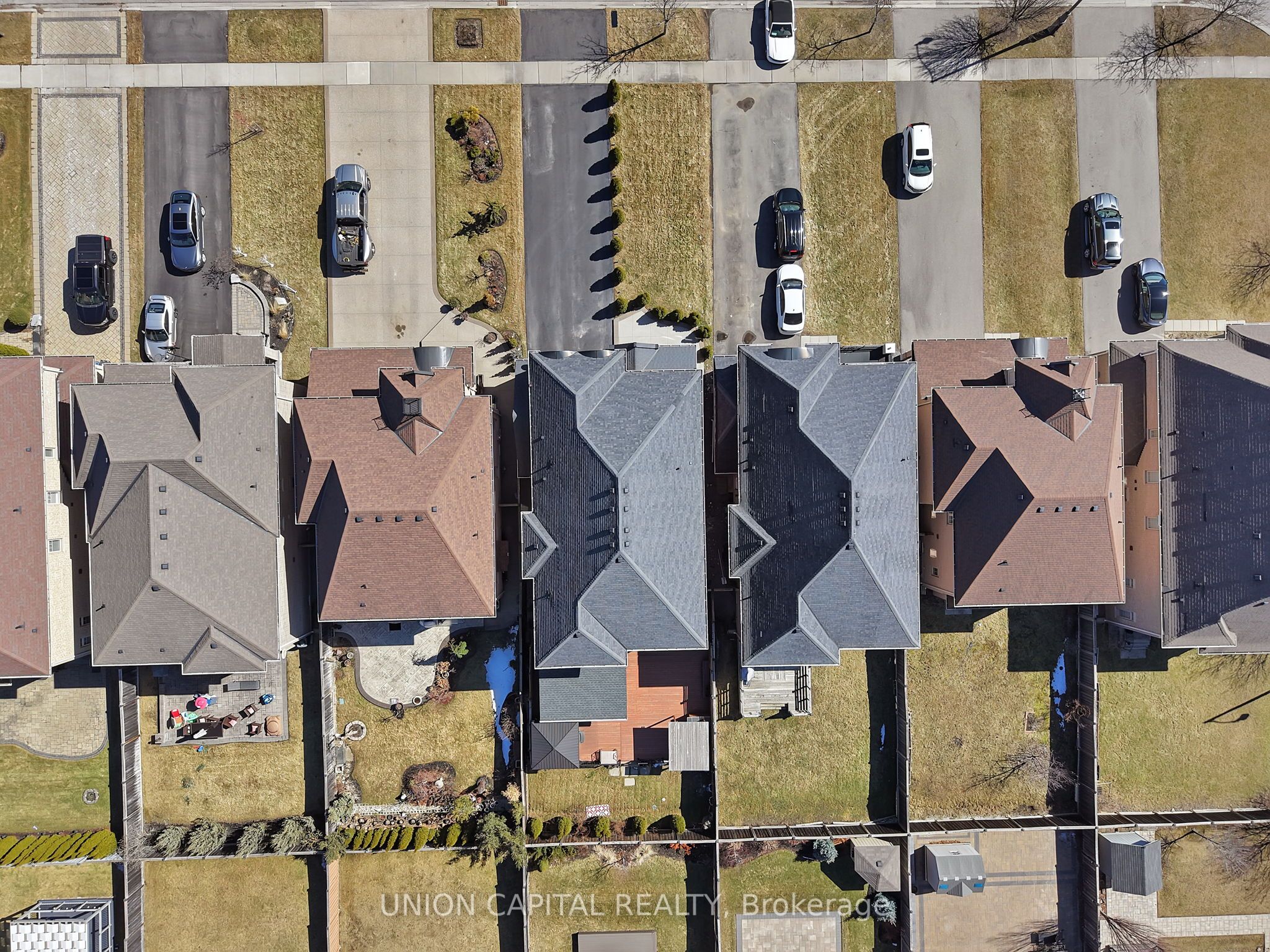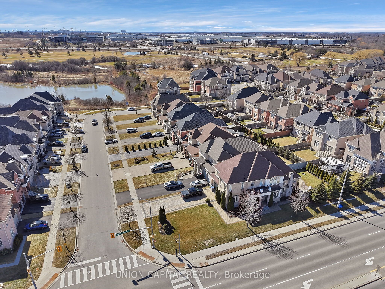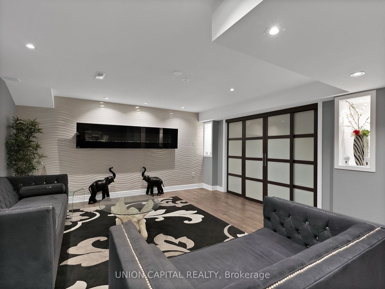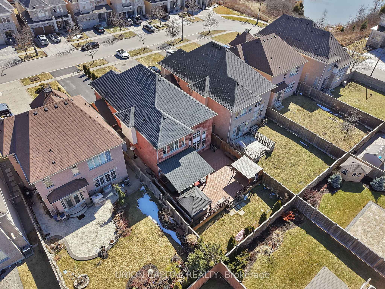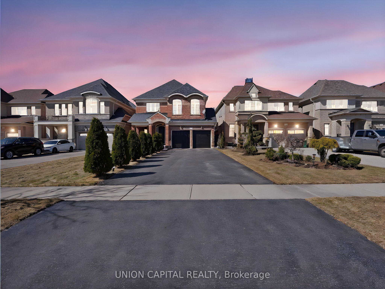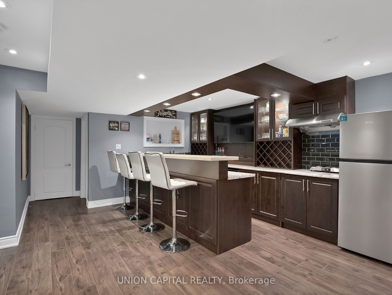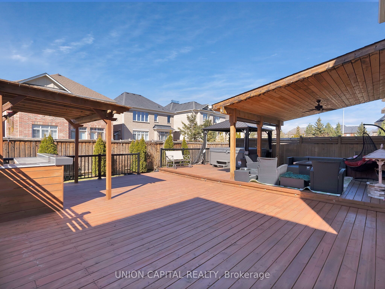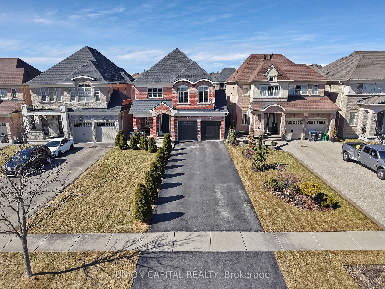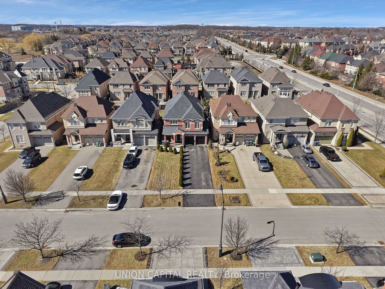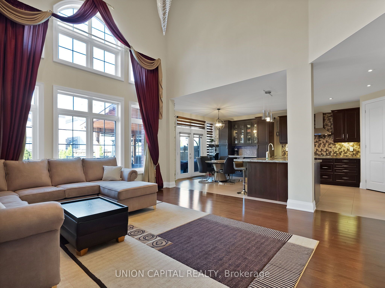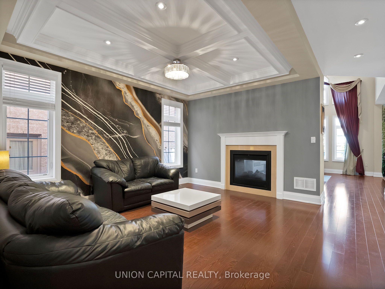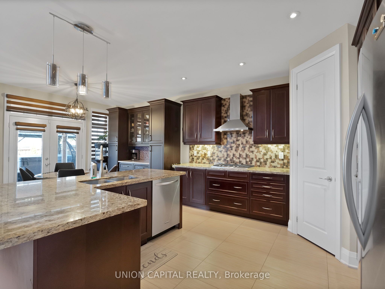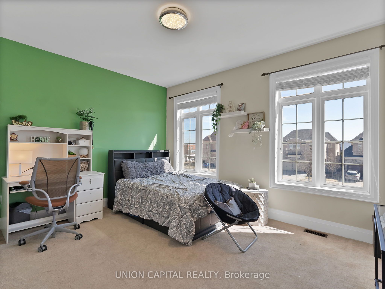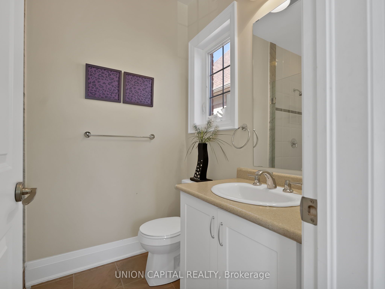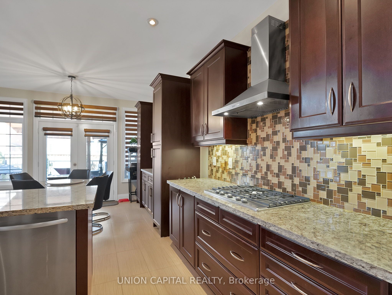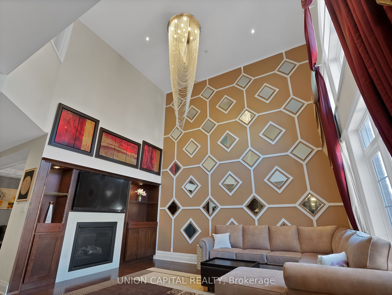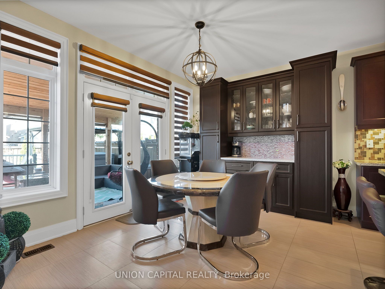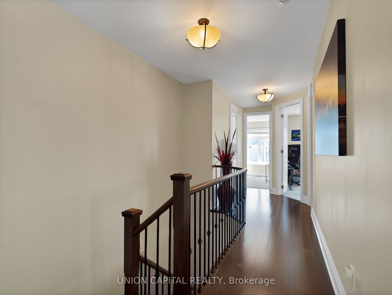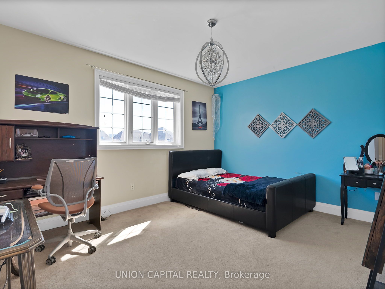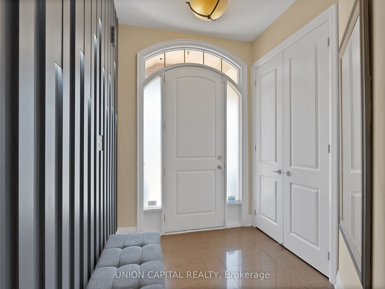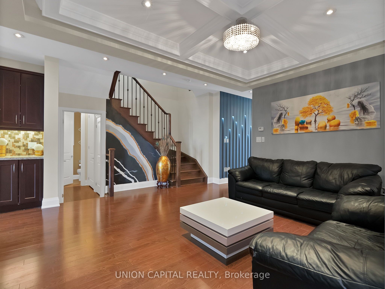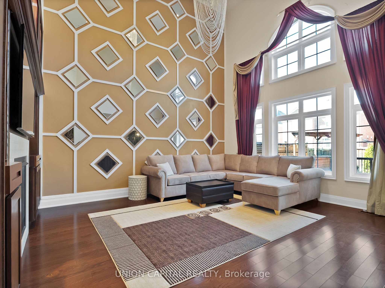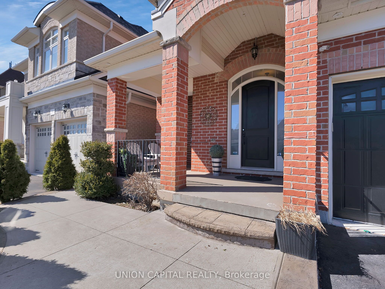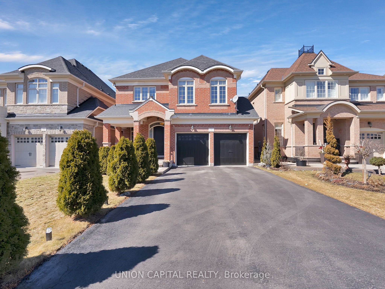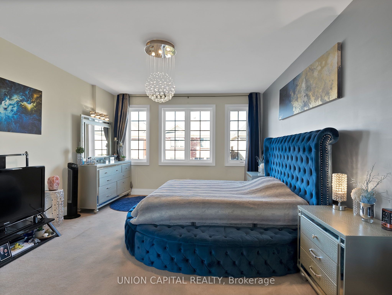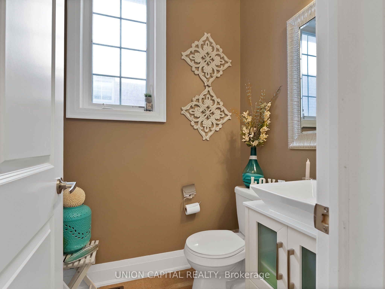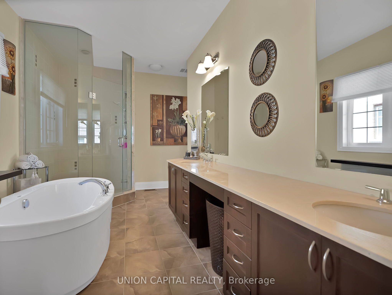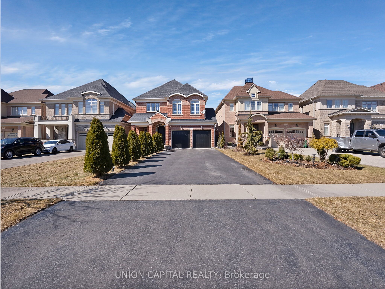
$1,849,999
Est. Payment
$7,066/mo*
*Based on 20% down, 4% interest, 30-year term
Listed by UNION CAPITAL REALTY
Detached•MLS #W12029874•New
Price comparison with similar homes in Brampton
Compared to 35 similar homes
11.4% Higher↑
Market Avg. of (35 similar homes)
$1,661,216
Note * Price comparison is based on the similar properties listed in the area and may not be accurate. Consult licences real estate agent for accurate comparison
Room Details
| Room | Features | Level |
|---|---|---|
Living Room 4.53 × 5.16 m | Coffered Ceiling(s)Pot LightsFireplace | Main |
Kitchen 4.05 × 6.16 m | Stainless Steel ApplGranite CountersPantry | Main |
Primary Bedroom 4.1 × 5.28 m | Double DoorsHis and Hers ClosetsCloset Organizers | Second |
Bedroom 2 3.86 × 3.51 m | Double ClosetLarge Window | Second |
Bedroom 3 3.55 × 4.4 m | Walk-In Closet(s)3 Pc EnsuiteWindow | Second |
Bedroom 4 4.32 × 3.4 m | Double Doors3 Pc EnsuiteWindow | Second |
Client Remarks
In established Brampton West district, neighbouring historic + bustling downtown corridor. Rare+ desirable extra deep lot, easily accommodates 10 parking spots + backyard oasis. Beautiful, open concept layout includes 4+1 bedrooms, 5 bathrooms + finished basement ($2,000 M2M tenant willing to stay). Hardwood floors, pot lights + feature walls throughout main floor living areas. Double-sided fireplace between living room w/ coffered ceiling + family room w/ 2 story vaulted ceiling. Chef-style kitchen prioritizes functionality + efficiency w/ granite countertops, barstool island, high-end S/S appliances, under cabinet lighting, a pantry, ample cupboard/storage space, + convenient coffee bar flanked by additional pantry units. Opens to expansive backyard deck housing a gazebo, built-in beverage station + jacuzzi (extra). Recently renovated light-filled basement includes separate door, pot lights throughout, built-in bar and storage, bedroom + 3-piece bath. Enjoy the well-appointed space + flexibility the unique lot +home offers. Minutes to highway 407 & 401, public transport, Streetsville Glen Golf Club, parks, shopping, restaurants & Major job district.
About This Property
7 Legendary Circle, Brampton, L6Y 0R9
Home Overview
Basic Information
Walk around the neighborhood
7 Legendary Circle, Brampton, L6Y 0R9
Shally Shi
Sales Representative, Dolphin Realty Inc
English, Mandarin
Residential ResaleProperty ManagementPre Construction
Mortgage Information
Estimated Payment
$0 Principal and Interest
 Walk Score for 7 Legendary Circle
Walk Score for 7 Legendary Circle

Book a Showing
Tour this home with Shally
Frequently Asked Questions
Can't find what you're looking for? Contact our support team for more information.
Check out 100+ listings near this property. Listings updated daily
See the Latest Listings by Cities
1500+ home for sale in Ontario

Looking for Your Perfect Home?
Let us help you find the perfect home that matches your lifestyle
