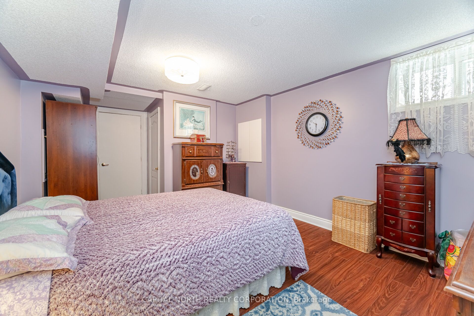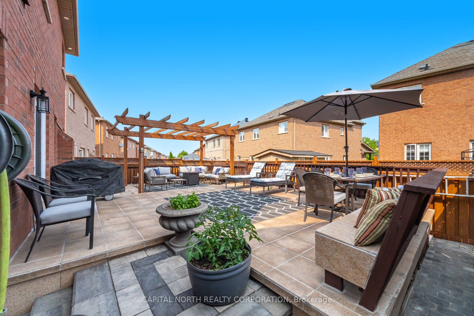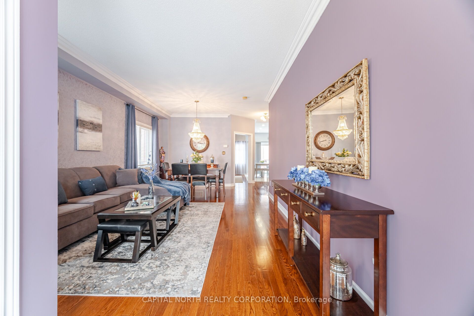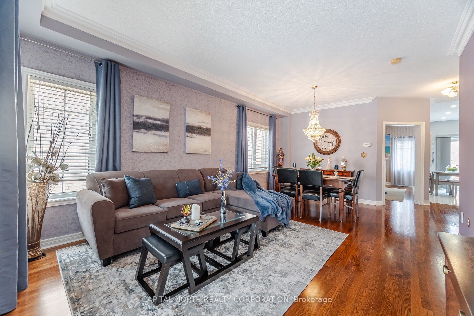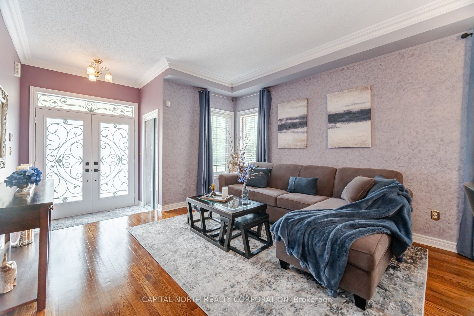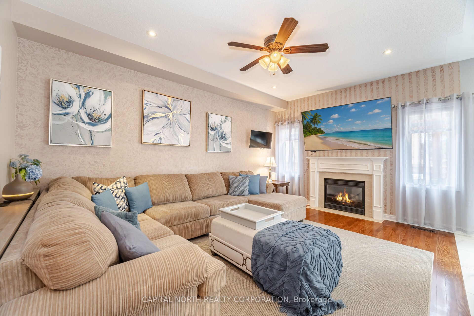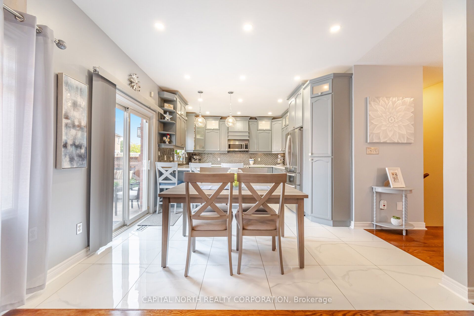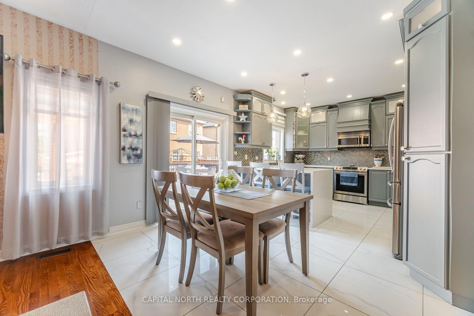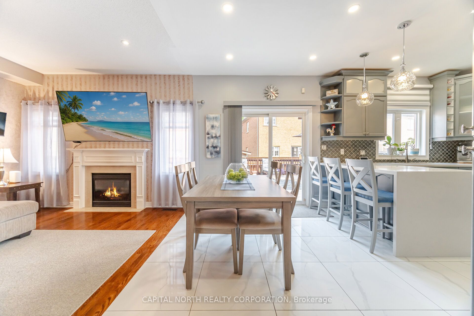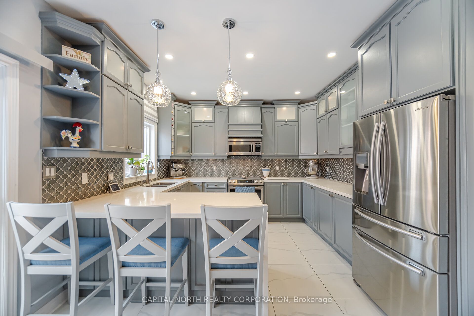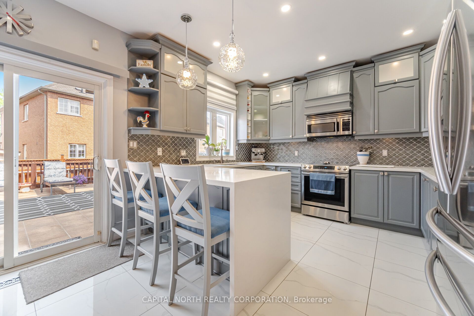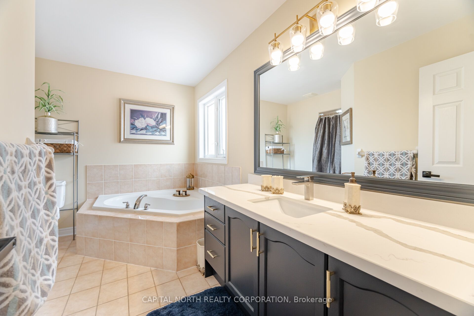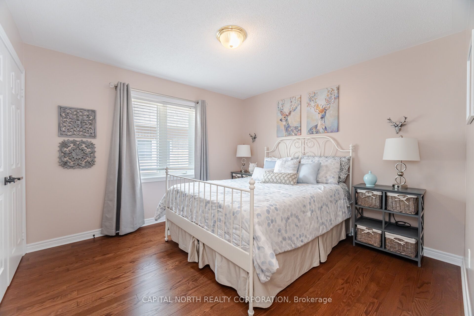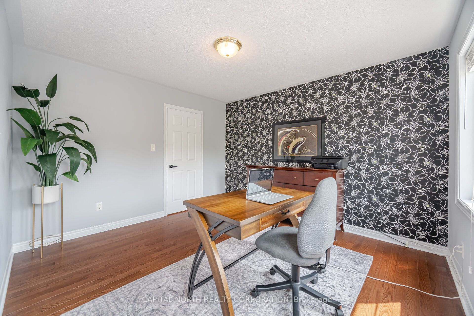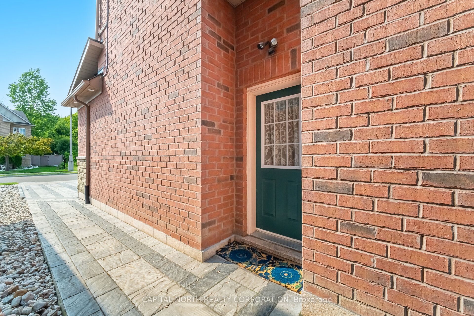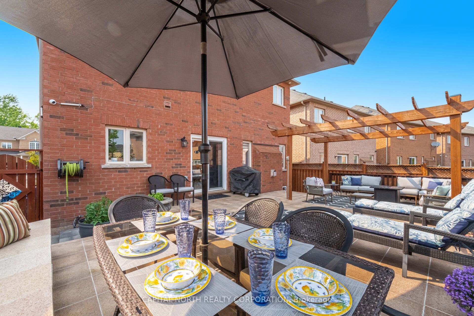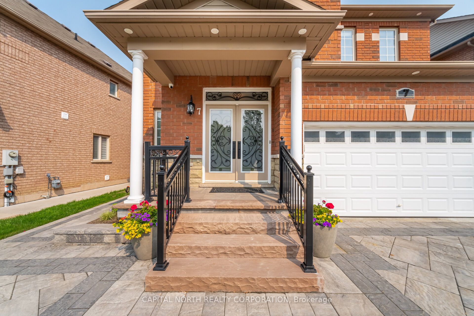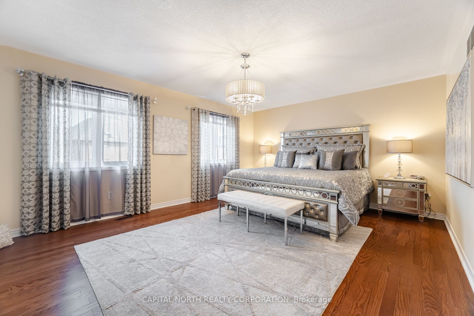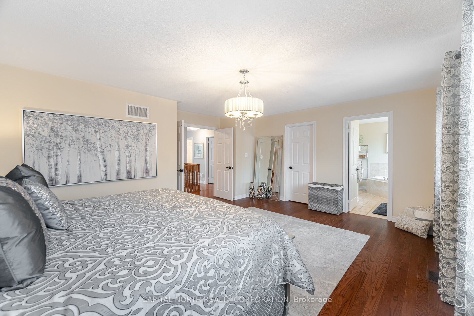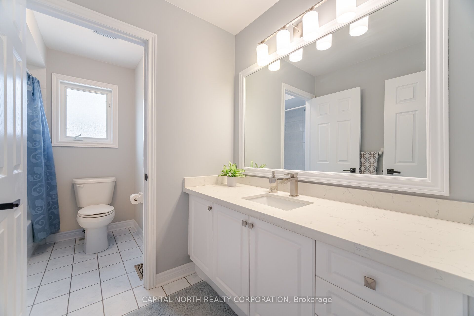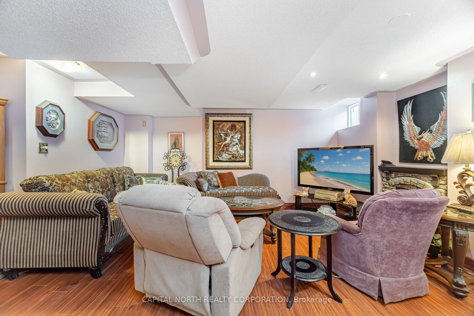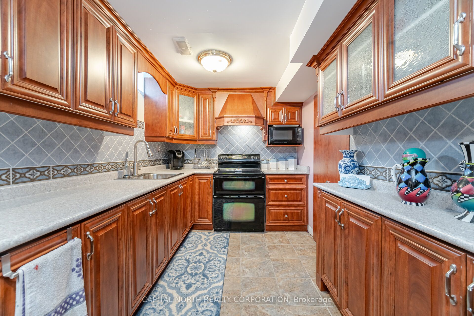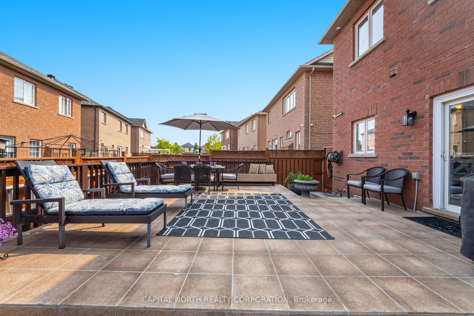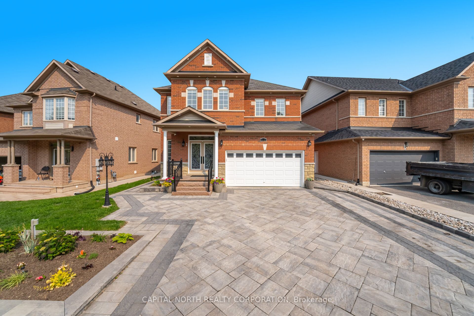
$1,299,000
Est. Payment
$4,961/mo*
*Based on 20% down, 4% interest, 30-year term
Listed by CAPITAL NORTH REALTY CORPORATION
Detached•MLS #W12210215•New
Price comparison with similar homes in Brampton
Compared to 177 similar homes
1.8% Higher↑
Market Avg. of (177 similar homes)
$1,276,374
Note * Price comparison is based on the similar properties listed in the area and may not be accurate. Consult licences real estate agent for accurate comparison
Room Details
| Room | Features | Level |
|---|---|---|
Living Room 6.13 × 3.8 m | Hardwood FloorCrown MouldingCombined w/Dining | Main |
Dining Room 6.13 × 3.8 m | Hardwood FloorCombined w/LivingCrown Moulding | Main |
Kitchen 5.81 × 3.66 m | Pot LightsStainless Steel ApplGranite Counters | Main |
Primary Bedroom 5.51 × 4.08 m | Walk-In Closet(s)Hardwood Floor4 Pc Ensuite | Second |
Bedroom 2 3.84 × 3.25 m | Hardwood FloorWindowDouble Closet | Second |
Bedroom 3 3.71 × 3.5 m | Walk-In Closet(s)Hardwood FloorWindow | Second |
Client Remarks
Gorgeous 4-Bedroom Home With 2-Bedroom Basement Apartment & Resort-Style Backyard In Sandringham-Wellington, Brampton! Welcome To This Beautifully Upgraded Detached Home In The Highly Sought-After Sandringham-Wellington Community Of Brampton! Featuring 4 Spacious Bedrooms, A 2-Bedroom Basement Apartment With A Separate Entrance, And A Resort-Like Backyard Oasis With Extensive New Interlock That Envelopes This Amazing Property, This Home Offers The Perfect Blend Of Luxury, Comfort, And Functionality. Enjoy A Completely Carpet-Free Interior, With Gleaming Hardwood And Tile Flooring Throughout. The Main Level Boasts An Open-Concept Living And Dining Area, A Large Family Room, And A Modern Renovated Kitchen With Brand New Granite Countertops, Under Mount And In Cabinetry Lighting, A Stylish Backsplash, And A Breakfast Bar - Ideal For Casual Dining And Entertaining. Upstairs, You'll Find 4 Generously Sized Bedrooms, Including A Primary Retreat With A Walk-In Closet And A Private Ensuite. All Bathrooms Have Been Tastefully Renovated With Brand New Vanities, Offering A Fresh And Modern Aesthetic. The Fully Finished 2-Bedroom Basement Apartment Features Its Own Kitchen, Bathroom, And Private Entrance - Perfect For Rental Income Or Extended Family Living. Step Outside To Your Very Own Resort-Inspired Backyard, Designed For Relaxation And Entertaining. Whether You're Hosting Guests Or Enjoying A Quiet Evening, This Outdoor Space Offers The Ultimate Escape With A Spacious Patio Area, And Room To Unwind. This Is More Than Just A Home - It's A Lifestyle. Don't Miss This Rare Opportunity To Own A Fully Upgraded And Meticulously Maintained Property In One Of Brampton's Most Desirable Neighborhoods, Book Your Appointment Today To See All That This Home Has To Offer.
About This Property
7 Klondike Trail, Brampton, L6R 3K6
Home Overview
Basic Information
Walk around the neighborhood
7 Klondike Trail, Brampton, L6R 3K6
Shally Shi
Sales Representative, Dolphin Realty Inc
English, Mandarin
Residential ResaleProperty ManagementPre Construction
Mortgage Information
Estimated Payment
$0 Principal and Interest
 Walk Score for 7 Klondike Trail
Walk Score for 7 Klondike Trail

Book a Showing
Tour this home with Shally
Frequently Asked Questions
Can't find what you're looking for? Contact our support team for more information.
See the Latest Listings by Cities
1500+ home for sale in Ontario

Looking for Your Perfect Home?
Let us help you find the perfect home that matches your lifestyle
