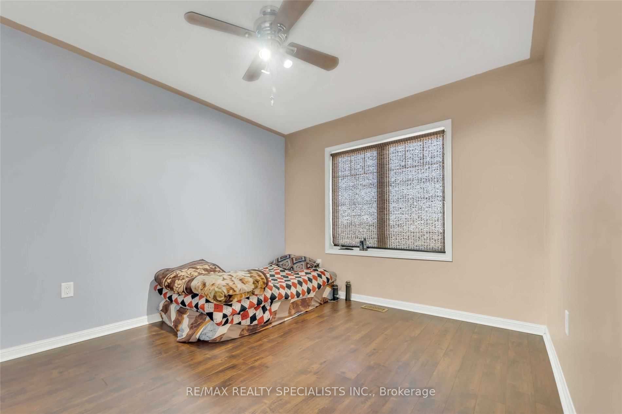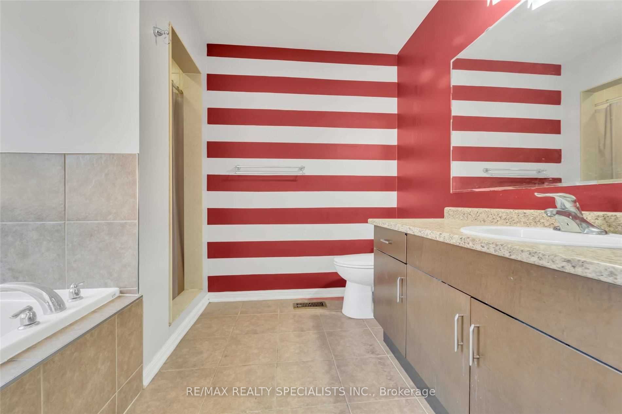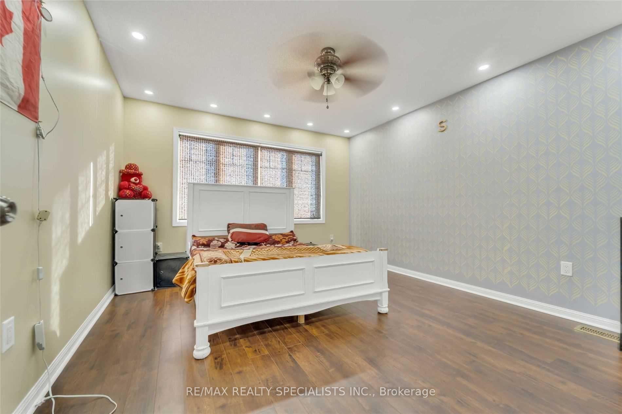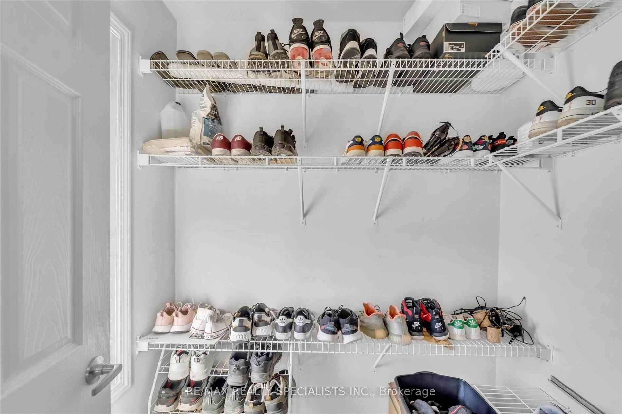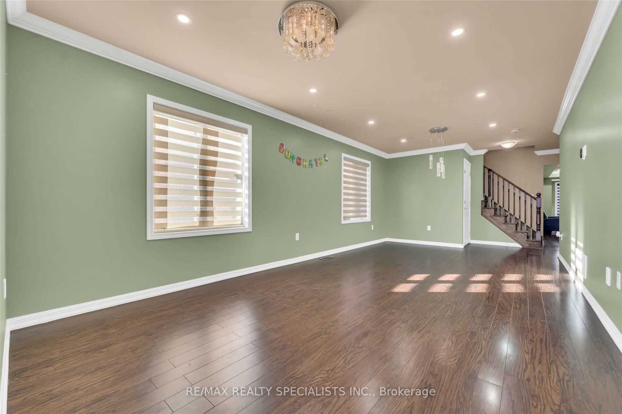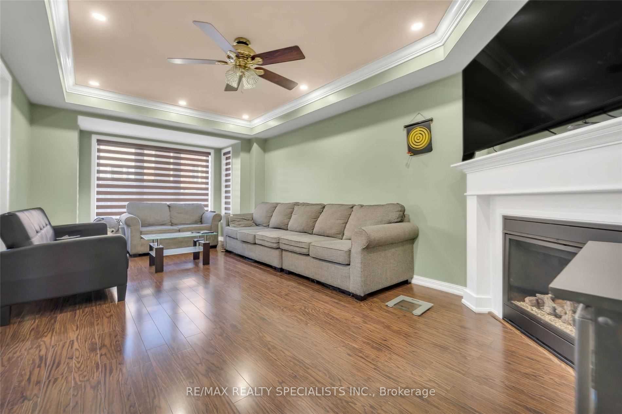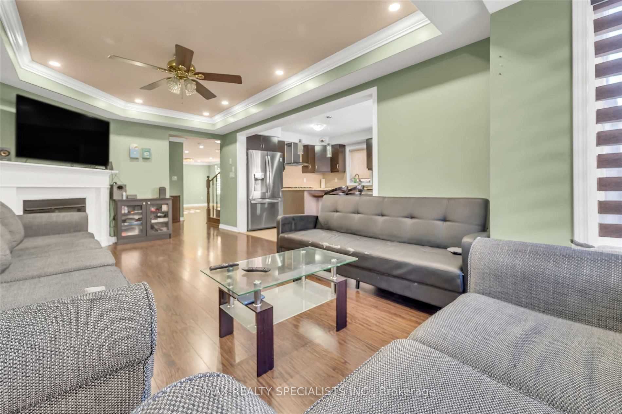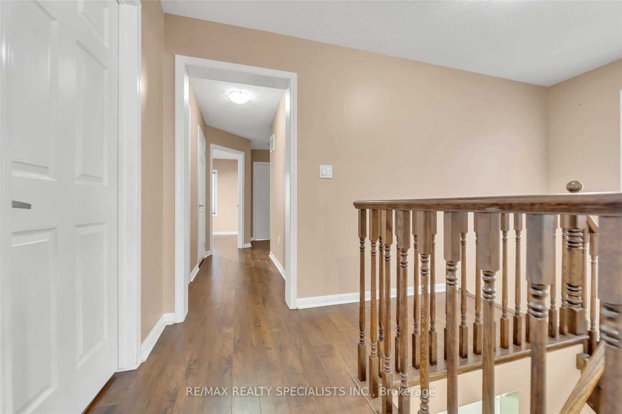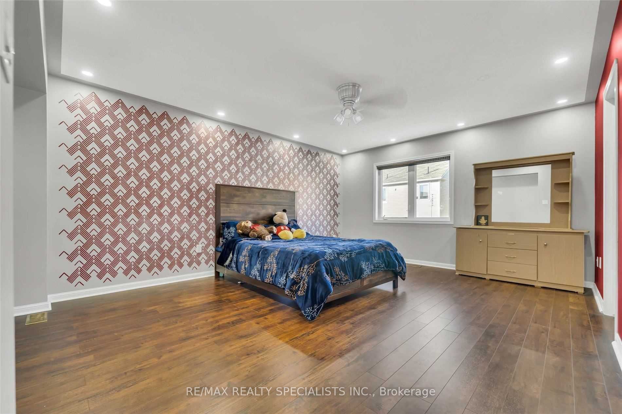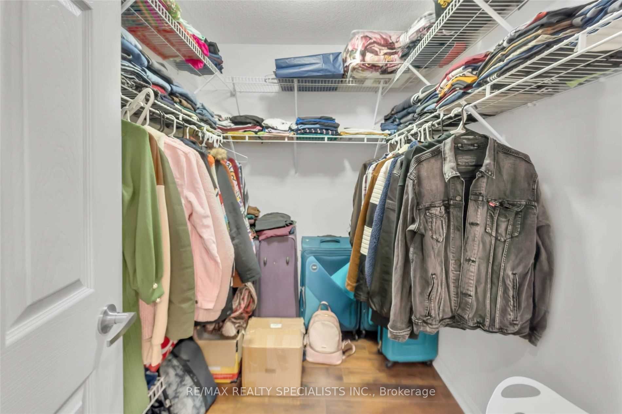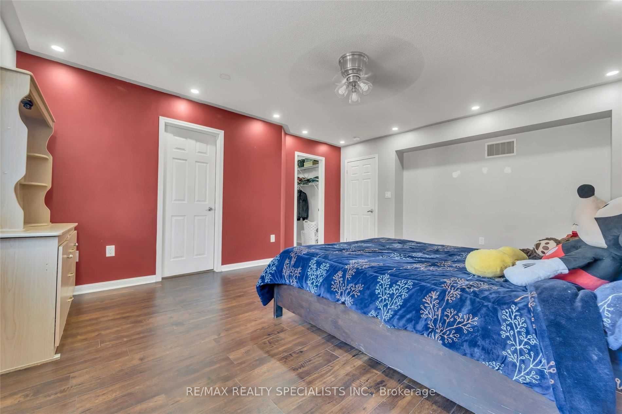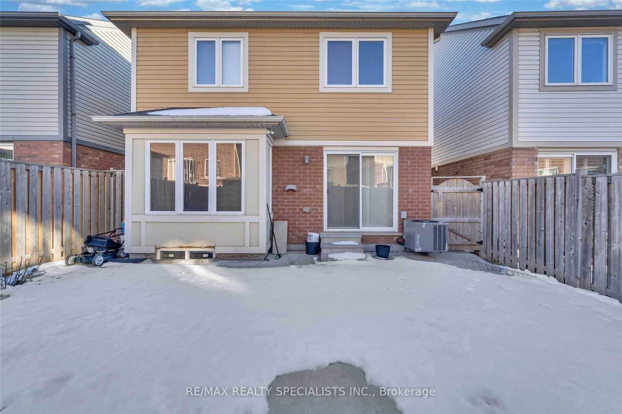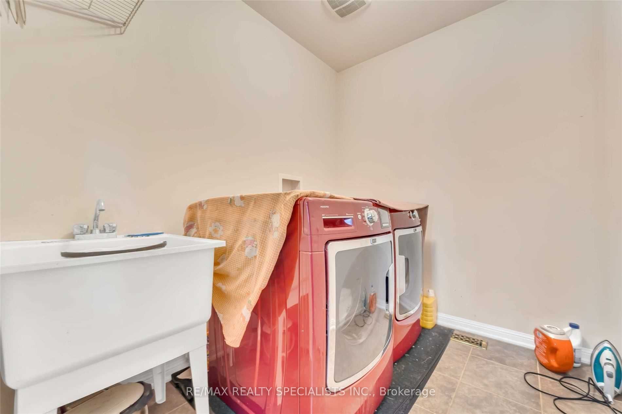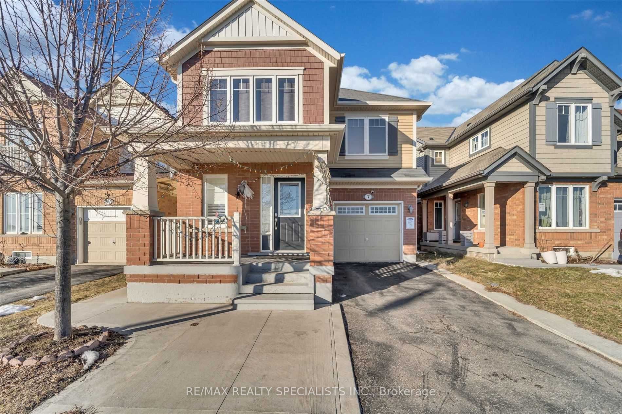
$3,150 /mo
Listed by RE/MAX REALTY SPECIALISTS INC.
Detached•MLS #W12072336•Leased
Room Details
| Room | Features | Level |
|---|---|---|
Living Room 3.54 × 4.4 m | Hardwood FloorCombined w/DiningOpen Concept | Main |
Kitchen 3.23 × 2.74 m | Ceramic FloorStainless Steel ApplW/O To Yard | Main |
Dining Room 3.54 × 2.43 m | Hardwood FloorCombined w/LivingLarge Window | Main |
Primary Bedroom 3.96 × 4.99 m | Hardwood Floor4 Pc EnsuiteWalk-In Closet(s) | Main |
Bedroom 2 3.14 × 3.54 m | Hardwood Floor3 Pc BathLarge Closet | Upper |
Bedroom 3 3.63 × 4.08 m | Hardwood FloorCeiling Fan(s)Closet | Upper |
Client Remarks
Spacious and Well Maintained Detached Located In North-west Community of Mississauga. There's Nothing To Do But Move In! This Home Is Very Bright And Welcoming, Offers 4 Good Size Bedrooms&2.5 Washrooms, Separate Family room, Combined Living and Dining room, Hardwood floor through out on both levels, Oak Stairs, Spacious Kitchen W/ Upgraded Cabinets, S/S Appliances & Granite Countertop, Breakfast Area & W/O To Backyard, Modern ELF's, Pot Lights, Upgraded Windows covering & much more.. BSMT is not included and leased separately. Walk to Mt. Pleasant Go Stn, Public Transit, Shopping plaza, Schools, Parks, and Library. Mins to Hwy410/407/401 and Community Centre - An Excellent property at prime location - A must See!!
About This Property
7 Bonsai Lane, Brampton, L7A 0T9
Home Overview
Basic Information
Walk around the neighborhood
7 Bonsai Lane, Brampton, L7A 0T9
Shally Shi
Sales Representative, Dolphin Realty Inc
English, Mandarin
Residential ResaleProperty ManagementPre Construction
 Walk Score for 7 Bonsai Lane
Walk Score for 7 Bonsai Lane

Book a Showing
Tour this home with Shally
Frequently Asked Questions
Can't find what you're looking for? Contact our support team for more information.
See the Latest Listings by Cities
1500+ home for sale in Ontario

Looking for Your Perfect Home?
Let us help you find the perfect home that matches your lifestyle
