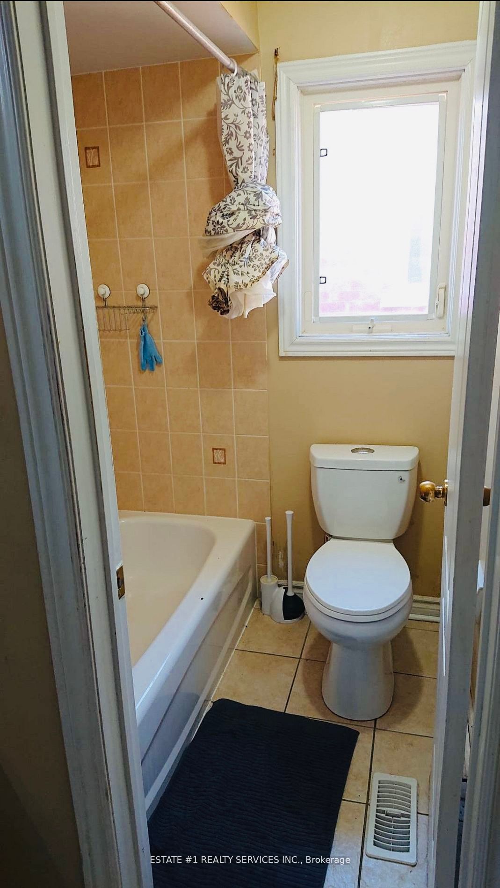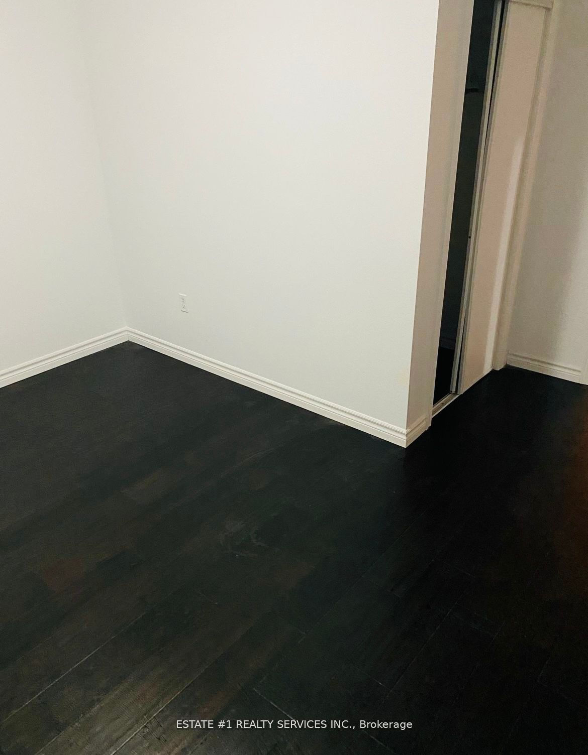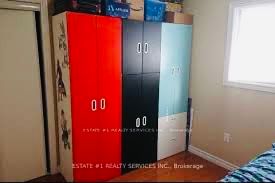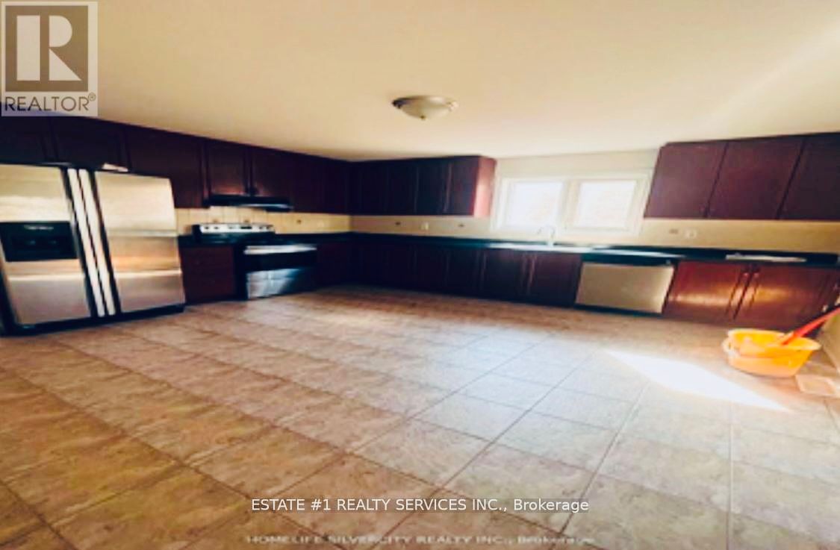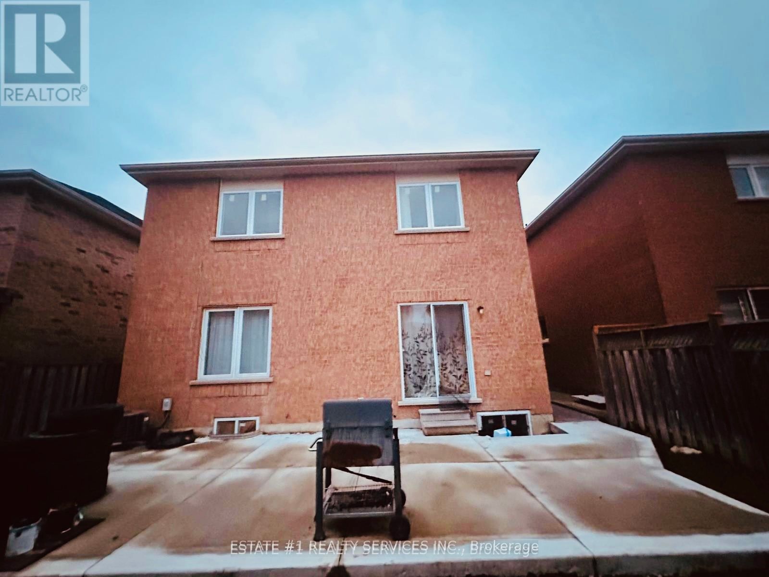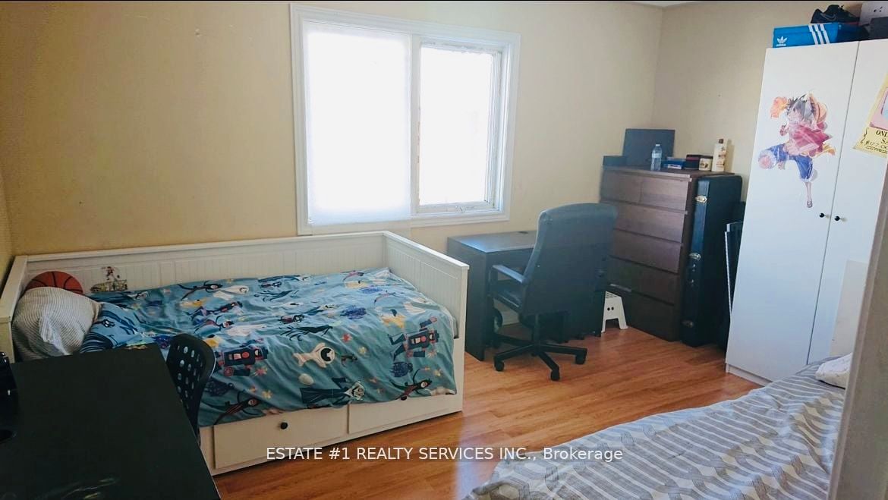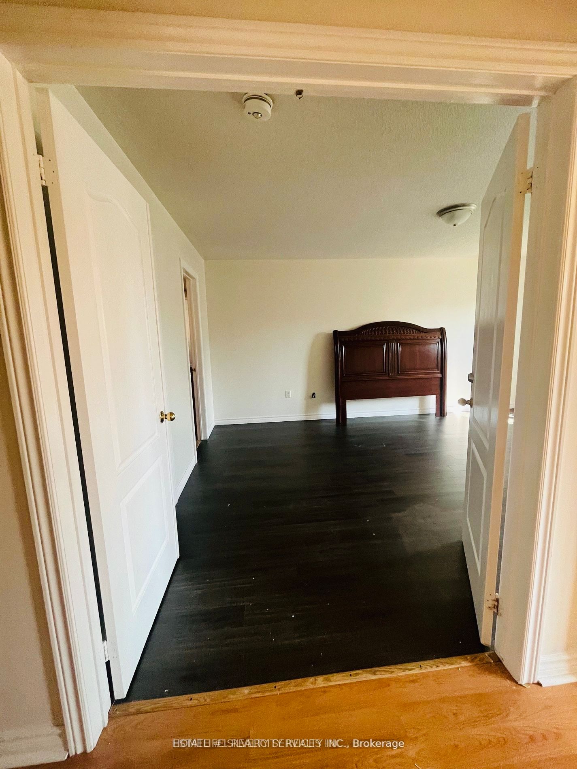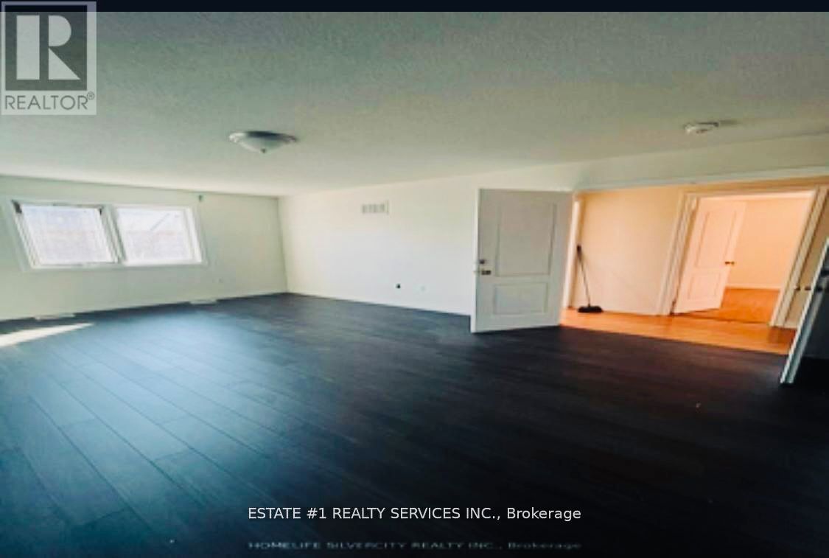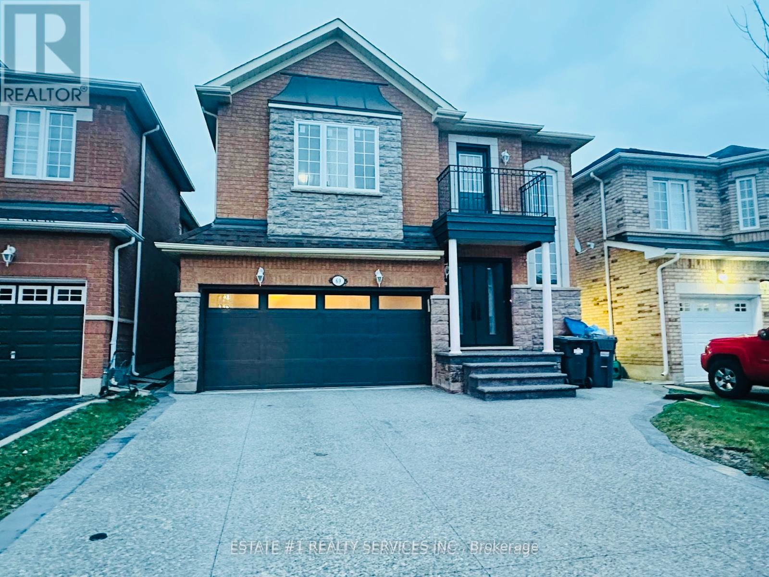
$1,299,913
Est. Payment
$4,965/mo*
*Based on 20% down, 4% interest, 30-year term
Listed by ESTATE #1 REALTY SERVICES INC.
Detached•MLS #W12098768•New
Room Details
| Room | Features | Level |
|---|---|---|
Bedroom 4.1 × 3.7 m | Hardwood Floor | Main |
Bedroom 2 3.6 × 4.1 m | Hardwood Floor | Main |
Bedroom 3 3.1 × 3.9 m | Hardwood Floor | Main |
Bedroom 2.9 × 2.87 m | Window | Second |
Bedroom 2 3.6 × 4.23 m | Second | |
Bedroom 3 3.1 × 4.5 m | Second |
Client Remarks
S T U N N I N G **RARE** UNIQUE** CUSTOM MADE ROOMS ON MAIN FLOOR & Gem loaded with UPGRADES and exceptional renting potential WITH LEGAL SIDE ENTRANCE FINISHED BASEMENT . This expansive three-floor home offers a unique layout with 9 bedrooms, and 3 total kitchen in house on each floor, and BALCONY in additional , 2 custom-made rooms on main floor ,. The main floor houses 2custom bedrooms, while the second floor offers 4 additional rooms, including a versatile space that can be transformed into a second family room or utilized as a second kitchen unique feature perfect for extended families or tenants. The finished basement, complete with a legal side entrance, adds 3 more bedrooms, making this home ideal for generating rental income.The property is designed to function like a triplex, offering the perfect balance of privacy and profitability. Each floor is crafted to provide comfort while maximizing rental opportunities, making it an ideal choice for investors or homeowners seeking to offset their mortgage. The upgraded kitchens and bathrooms, coupled with 6-car parking, an upgraded driveway, and a spacious backyard perfect for entertaining, ensure that both you and your tenants can live in style.This home is a must-see to truly appreciate its potential. Dont miss out on this exceptional opportunity to live comfortably while earning rental income **EXTRAS** S T U N N I N G **RARE** UNIQUE**Gem loaded with
About This Property
69 Sir JACOBS Crescent, Brampton, L7A 3T5
Home Overview
Basic Information
Walk around the neighborhood
69 Sir JACOBS Crescent, Brampton, L7A 3T5
Shally Shi
Sales Representative, Dolphin Realty Inc
English, Mandarin
Residential ResaleProperty ManagementPre Construction
Mortgage Information
Estimated Payment
$0 Principal and Interest
 Walk Score for 69 Sir JACOBS Crescent
Walk Score for 69 Sir JACOBS Crescent

Book a Showing
Tour this home with Shally
Frequently Asked Questions
Can't find what you're looking for? Contact our support team for more information.
See the Latest Listings by Cities
1500+ home for sale in Ontario

Looking for Your Perfect Home?
Let us help you find the perfect home that matches your lifestyle
