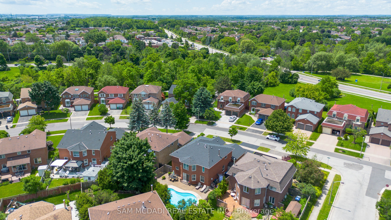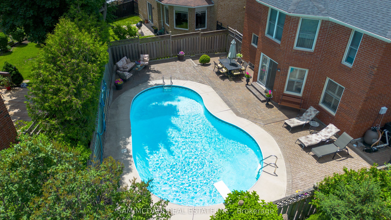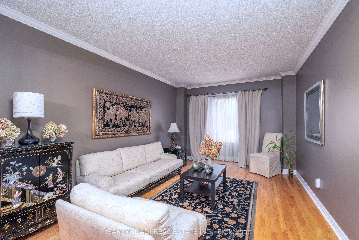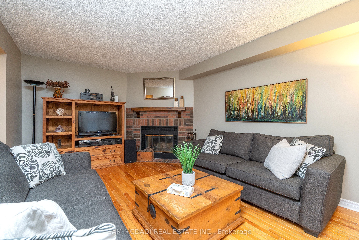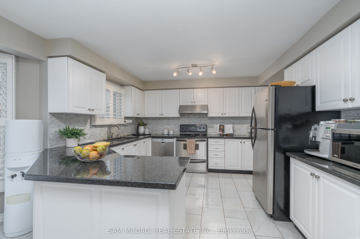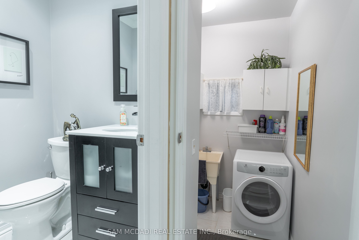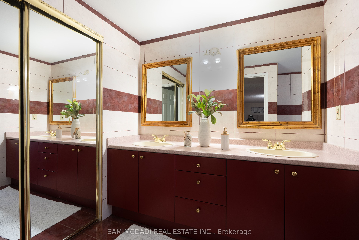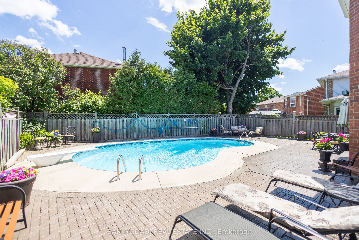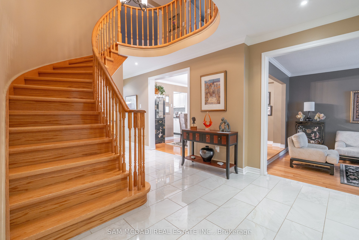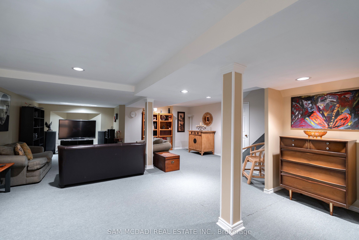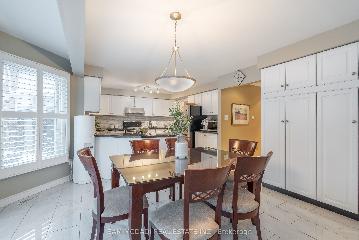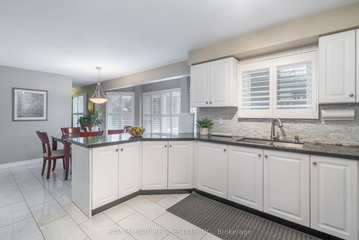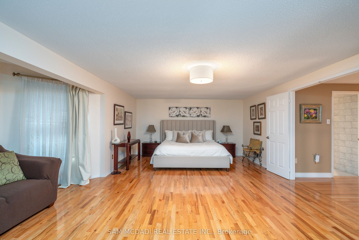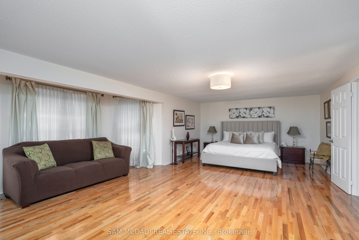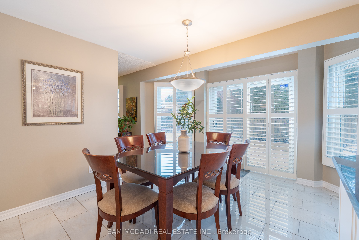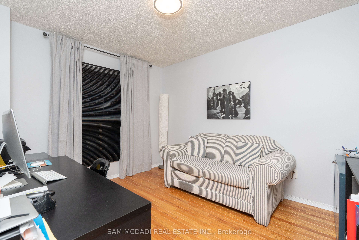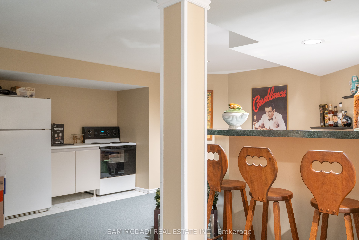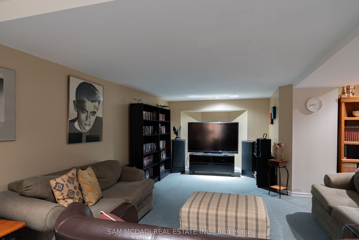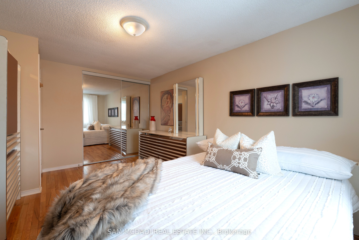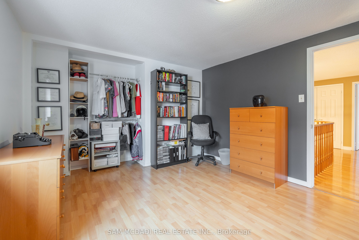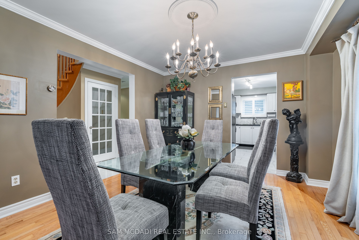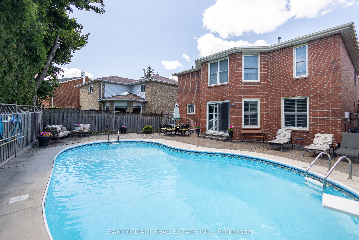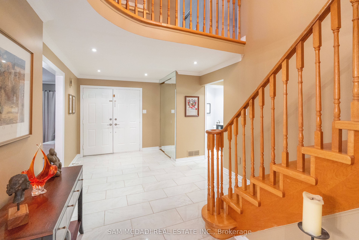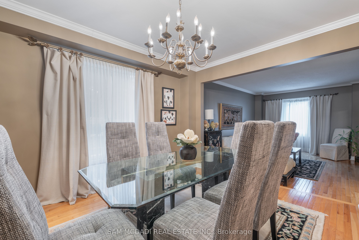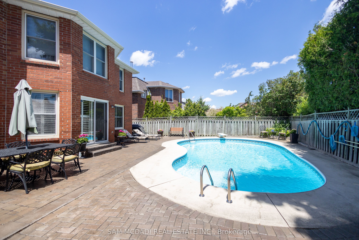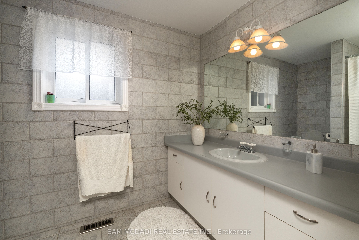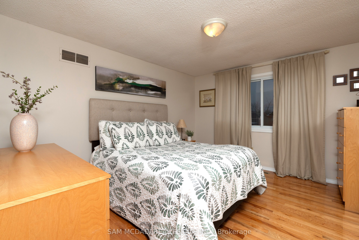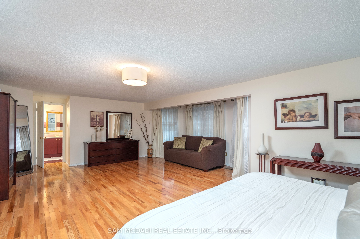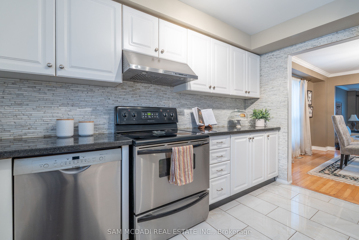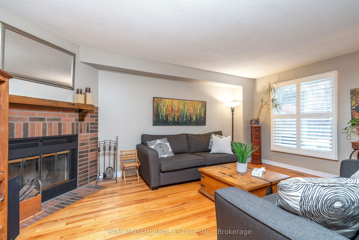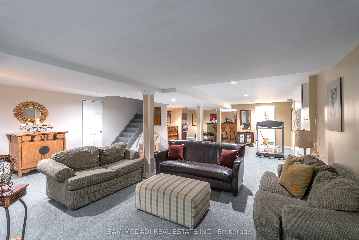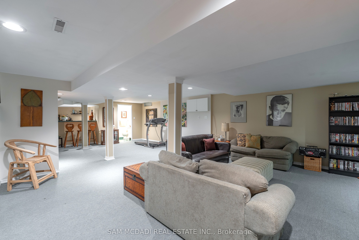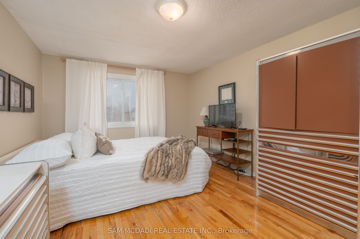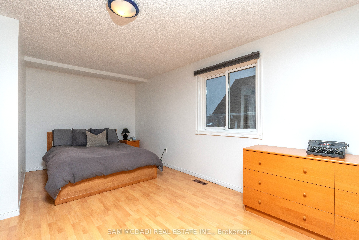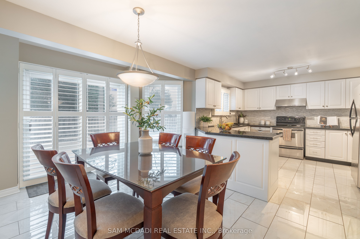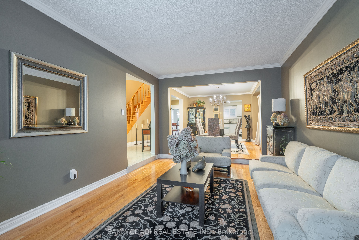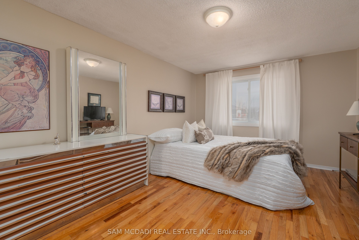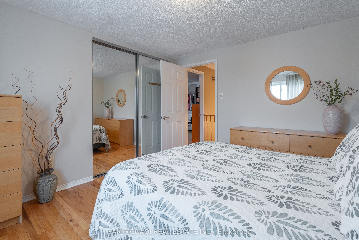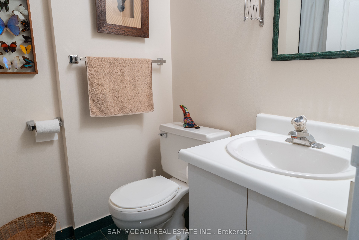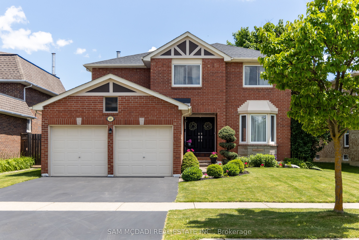
$1,450,000
Est. Payment
$5,538/mo*
*Based on 20% down, 4% interest, 30-year term
Listed by SAM MCDADI REAL ESTATE INC.
Detached•MLS #W12007154•Suspended
Price comparison with similar homes in Brampton
Compared to 160 similar homes
2.3% Higher↑
Market Avg. of (160 similar homes)
$1,417,812
Note * Price comparison is based on the similar properties listed in the area and may not be accurate. Consult licences real estate agent for accurate comparison
Room Details
| Room | Features | Level |
|---|---|---|
Kitchen 3.72 × 3.75 m | B/I AppliancesGranite CountersBreakfast Bar | Main |
Dining Room 3.54 × 3.84 m | Open ConceptOverlooks LivingHardwood Floor | Main |
Living Room 3.4 × 5.22 m | Open ConceptOverlooks DiningHardwood Floor | Main |
Primary Bedroom 8.3 × 5.57 m | 5 Pc EnsuiteWalk-In Closet(s)Hardwood Floor | Second |
Bedroom 2 3.52 × 5.68 m | WindowClosetHardwood Floor | Second |
Bedroom 3 3.45 × 3.8 m | WindowMirrored ClosetHardwood Floor | Second |
Client Remarks
Your search ends here! Nestled in Brampton South, this spacious 4-bdrm, 4-bath home is the perfect place to settle in & call home. Just minutes from Sheridan College, top-rated public schools, parks, scenic trails, grocery stores, & essential amenities, you will love calling this space home. Spanning approx 4,220 square feet of total interior space, this home is designed for functional living w/ a seamless flow from the moment you step inside. The open-concept main floor allows principal rooms to connect effortlessly, creating a warm & inviting atmosphere. A dedicated office provides a quiet space for remote work or study, while the family room, complete with a cozy fireplace, is perfect for unwinding. The kitchen is the heart of the home, equipped w/ high-end built-in appliances, granite countertops, a stylish backsplash, California shutters, vast cabinet space, a breakfast bar, & a walkout to the backyard oasis, making it ideal for both everyday meals & entertaining. Step outside into your private retreat, where a kidney-shaped, 19x33 saltwater pool with a vinyl liner and heater creates the perfect setting for summer relaxation. The beautifully landscaped yard offers plenty of space for outdoor lounging and entertaining, while the patio is an inviting spot for barbecues and al fresco dining. Whether hosting lively gatherings, enjoying a peaceful morning by the water, or unwinding, this backyard is designed for enjoyment. Upstairs, the primary suite offers a peaceful retreat w/ a 5-piece ensuite & a walk-in closet. The 3 additional bedrooms are generously sized, each with its own closet, & share a well-appointed 4-piece bath, ensuring comfort & convenience for the whole family. The finished basement provides even more versatility w/ its open-concept layout, complete w/ a kitchen, a wet bar, & a 3-piece bath. Whether used for extra monthly income, guest accommodations, or multi-generational living, this space offers endless possibilities.
About This Property
69 Parkside Drive, Brampton, L6Y 3A1
Home Overview
Basic Information
Walk around the neighborhood
69 Parkside Drive, Brampton, L6Y 3A1
Shally Shi
Sales Representative, Dolphin Realty Inc
English, Mandarin
Residential ResaleProperty ManagementPre Construction
Mortgage Information
Estimated Payment
$0 Principal and Interest
 Walk Score for 69 Parkside Drive
Walk Score for 69 Parkside Drive

Book a Showing
Tour this home with Shally
Frequently Asked Questions
Can't find what you're looking for? Contact our support team for more information.
See the Latest Listings by Cities
1500+ home for sale in Ontario

Looking for Your Perfect Home?
Let us help you find the perfect home that matches your lifestyle
