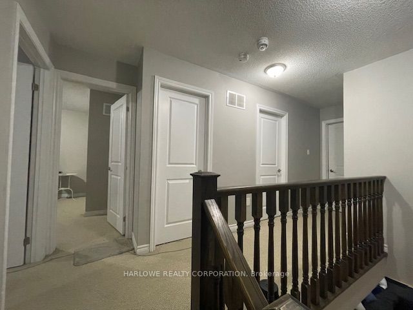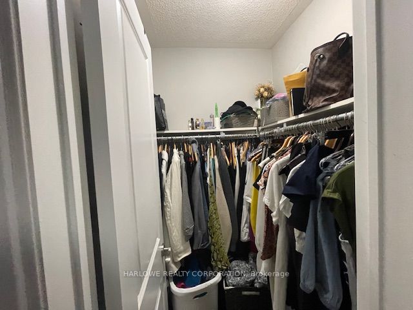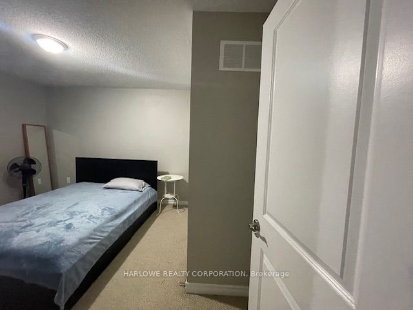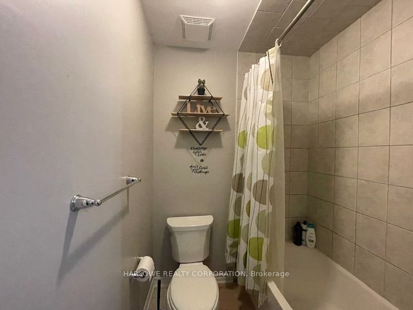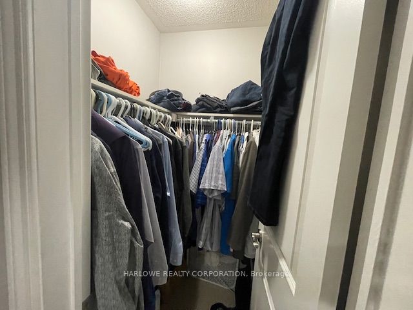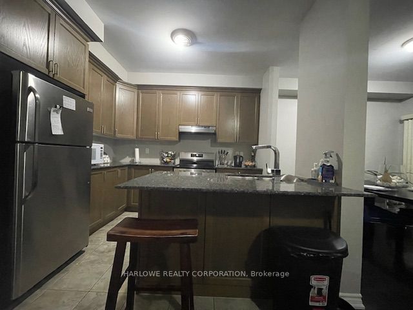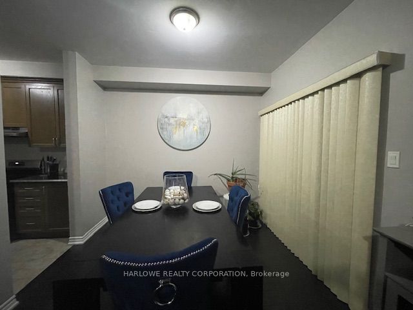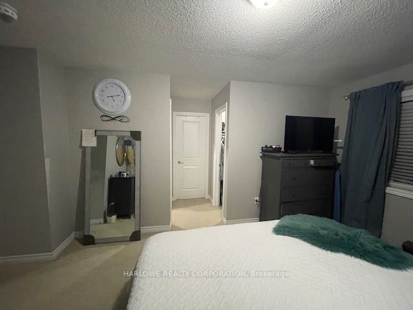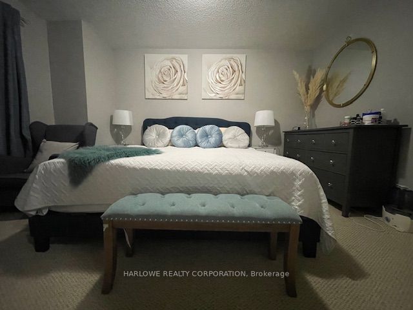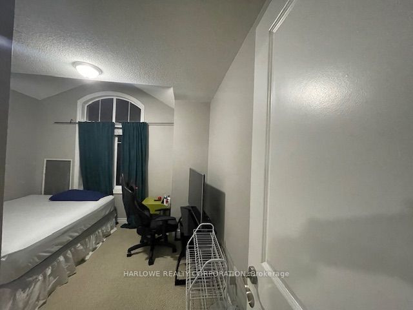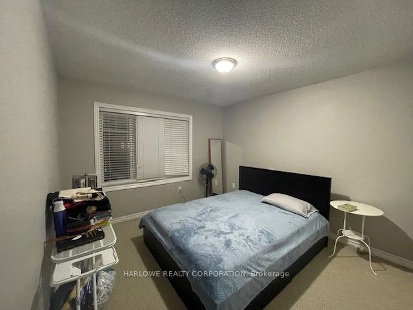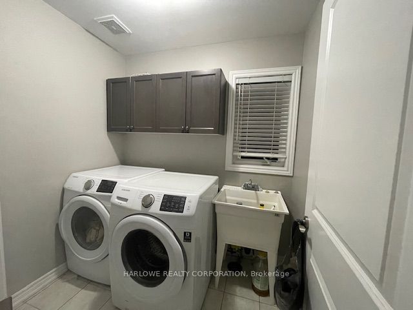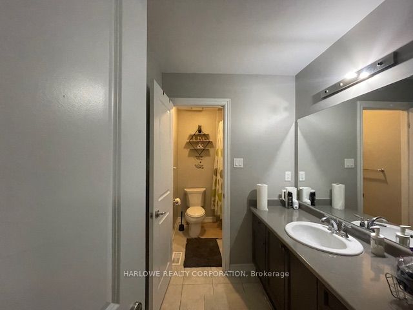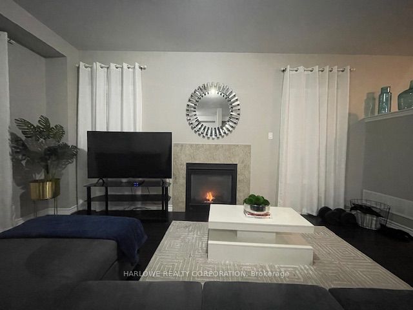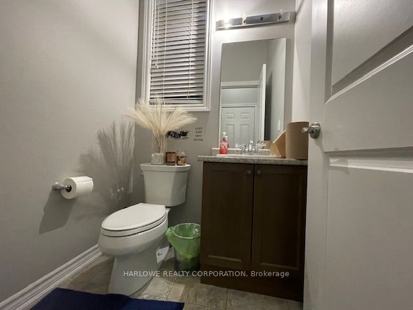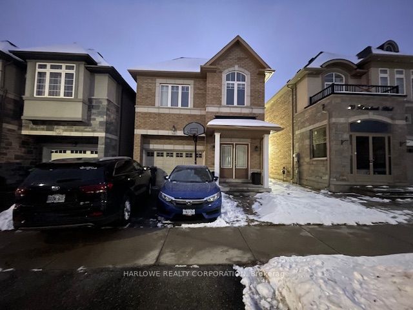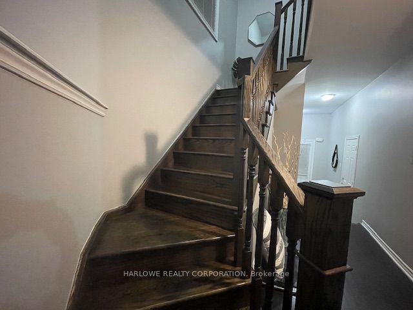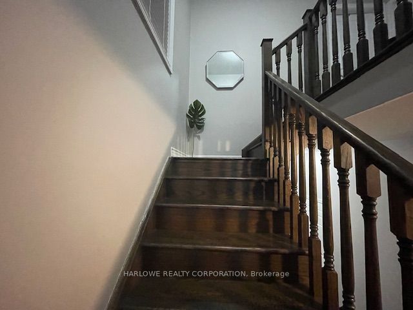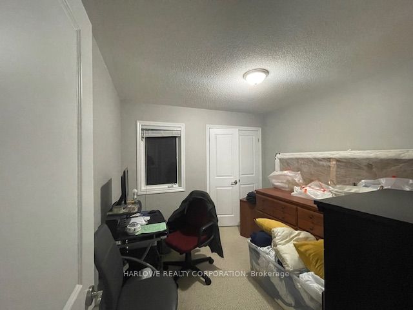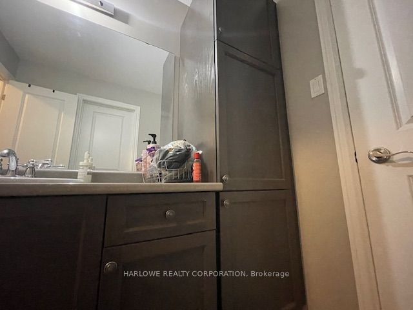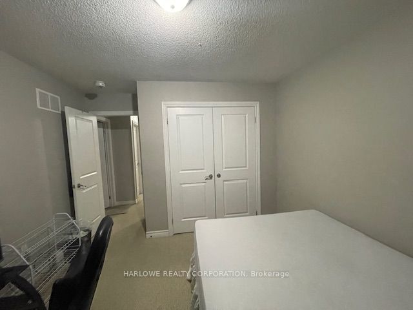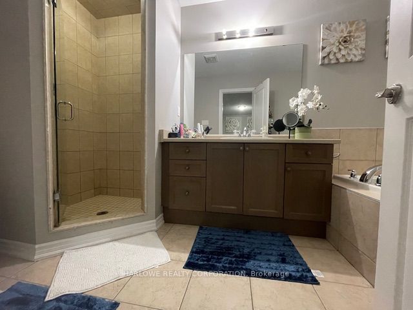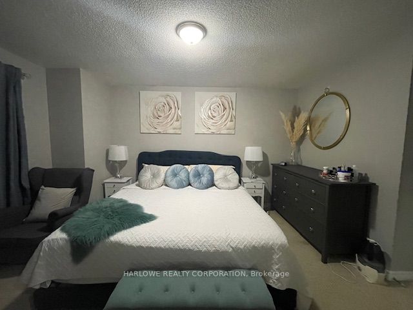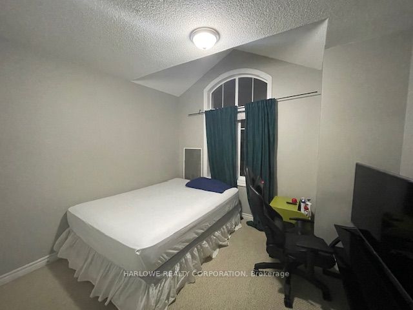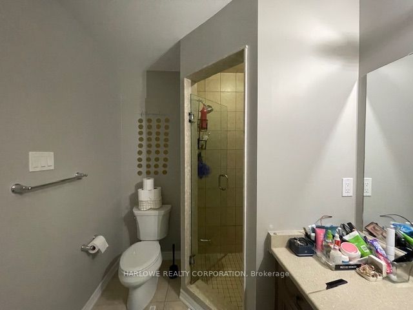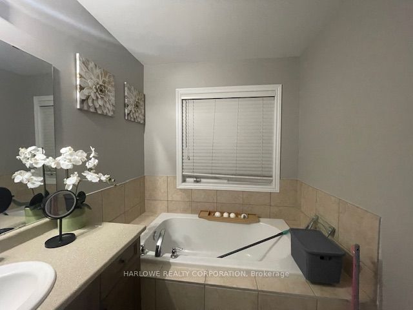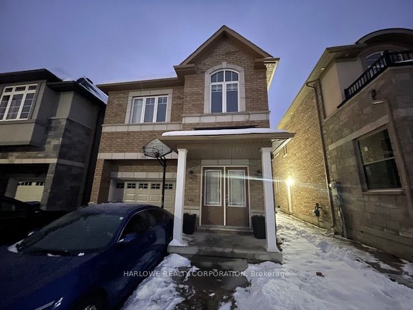
$3,000 /mo
Listed by HARLOWE REALTY CORPORATION
Detached•MLS #W12035132•New
Room Details
| Room | Features | Level |
|---|---|---|
Living Room 5.66 × 4.57 m | Hardwood FloorLarge WindowPot Lights | Main |
Kitchen 3.73 × 4.98 m | Ceramic FloorStainless Steel ApplPot Lights | Main |
Primary Bedroom 6.02 × 6.05 m | Hardwood Floor5 Pc EnsuiteWalk-In Closet(s) | Second |
Bedroom 2 5.66 × 4.88 m | Hardwood FloorClosetLarge Window | Second |
Bedroom 3 3.07 × 5.05 m | Hardwood FloorClosetLarge Closet | Second |
Bedroom 4 5.56 × 3.23 m | Hardwood FloorClosetLarge Window | Second |
Client Remarks
4 Bedroom Detached House In Mount Pleasant Area With Tons Of Upgrades! Beautiful Layout With Many Features One Can Admire. Featuring: Elegant Dark Hardwood, Granite Counter Tops, Oak Stairs, Open Concept Living And Dining. Laundry On 2nd Floor. Master Bedroom With His & Her Walk In Closets. Berber Carpet Upstairs. No Smoking And No Pets Please. Mount Pleasant Community Near Go, Schools, Shopping & Rec. Centre. Interior Access From Garage, Convenient 2nd Floor Laundry, Ss Fridge, Ss Stove, Ss Dishwasher, Washer & Dryer. Central Ac.Tenant Pays All Utilities.
About This Property
68 Thornbush Boulevard, Brampton, L7A 4K1
Home Overview
Basic Information
Walk around the neighborhood
68 Thornbush Boulevard, Brampton, L7A 4K1
Shally Shi
Sales Representative, Dolphin Realty Inc
English, Mandarin
Residential ResaleProperty ManagementPre Construction
 Walk Score for 68 Thornbush Boulevard
Walk Score for 68 Thornbush Boulevard

Book a Showing
Tour this home with Shally
Frequently Asked Questions
Can't find what you're looking for? Contact our support team for more information.
Check out 100+ listings near this property. Listings updated daily
See the Latest Listings by Cities
1500+ home for sale in Ontario

Looking for Your Perfect Home?
Let us help you find the perfect home that matches your lifestyle
