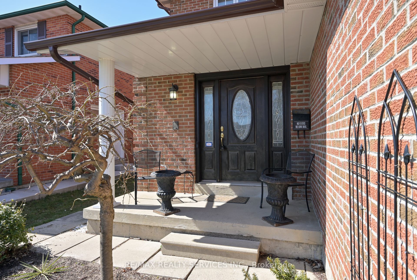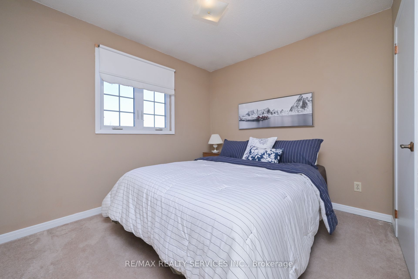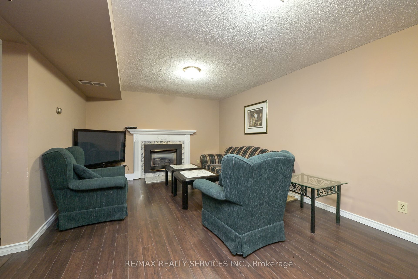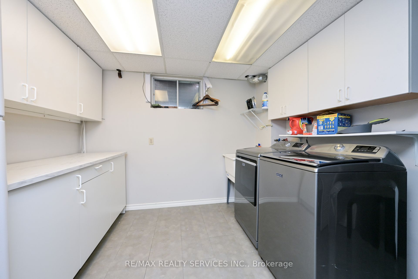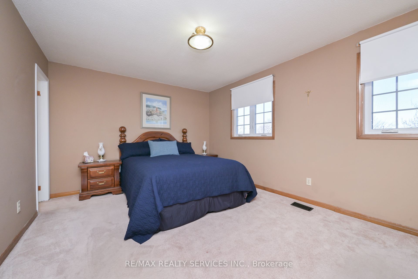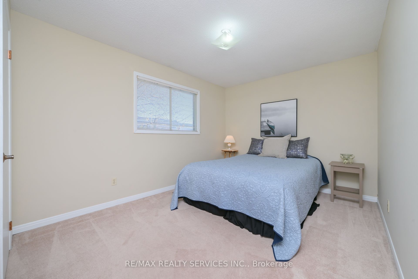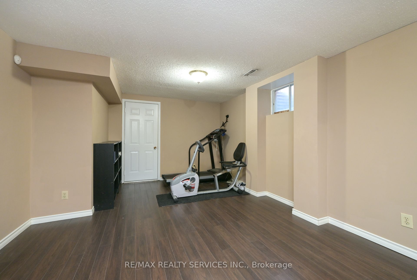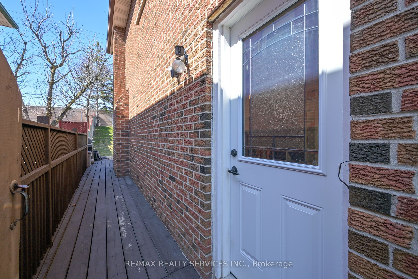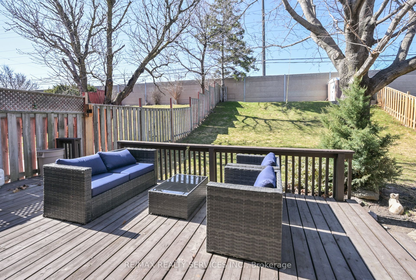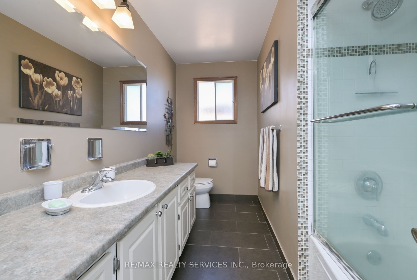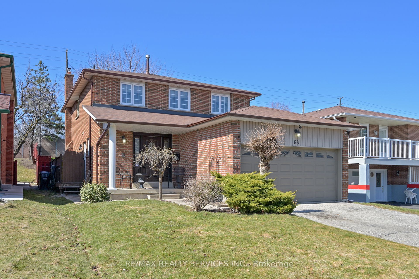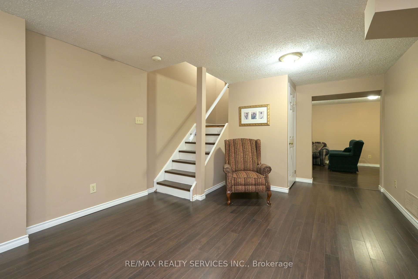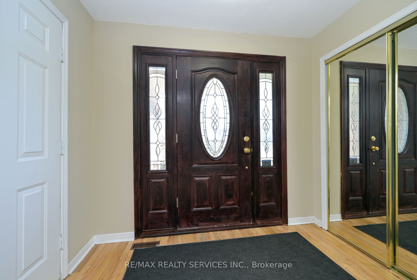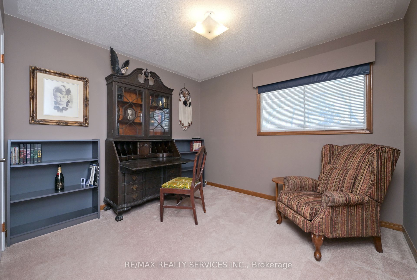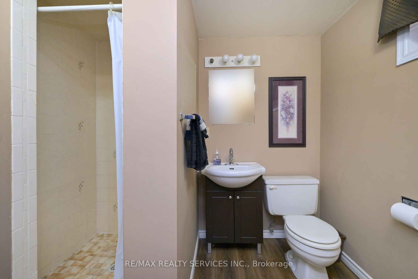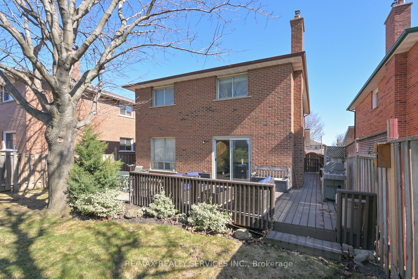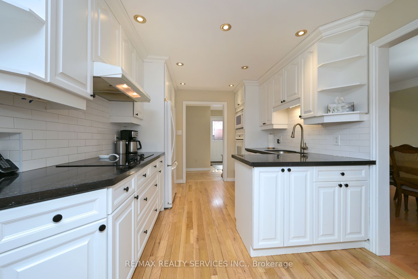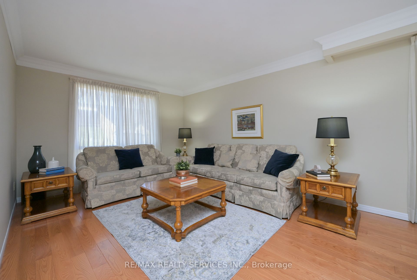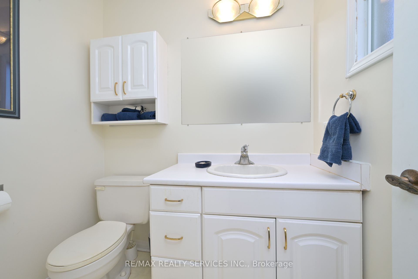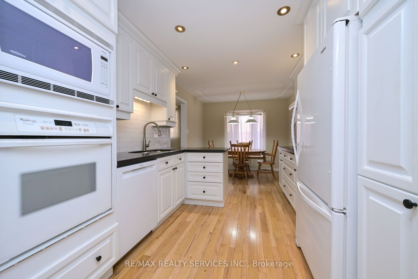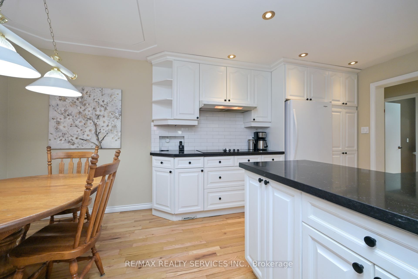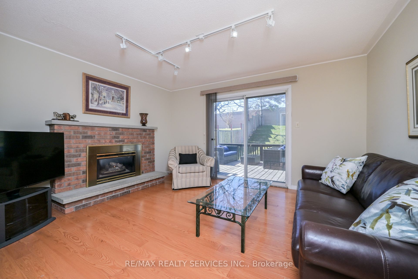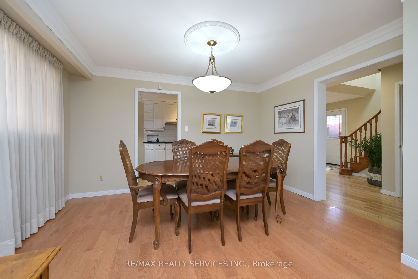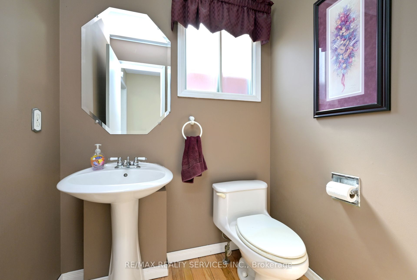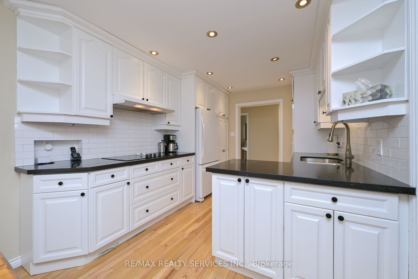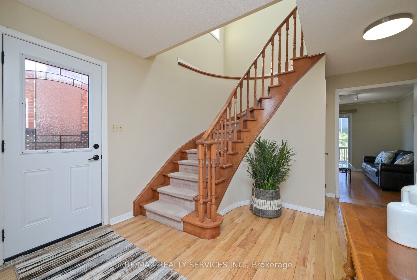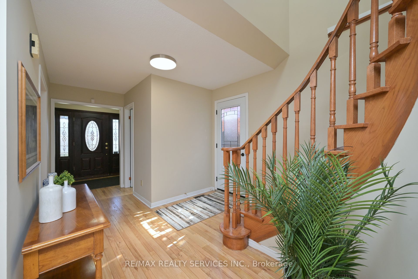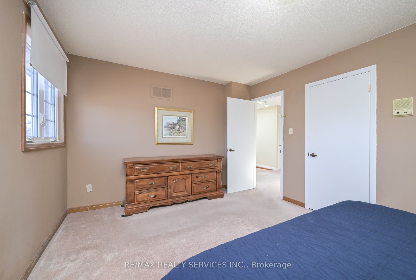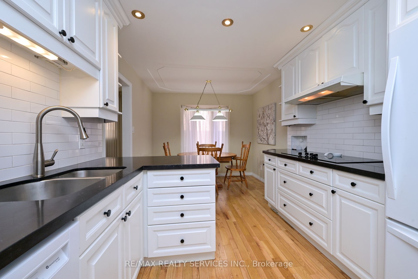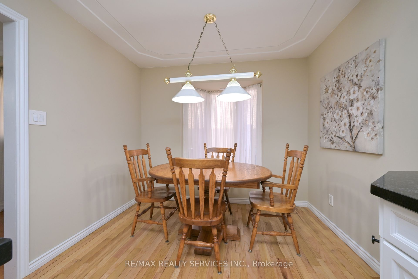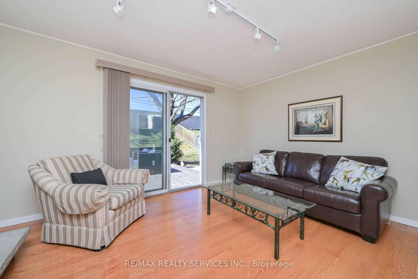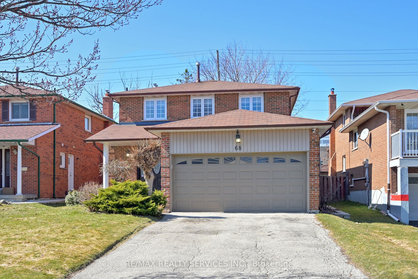
$1,050,000
Est. Payment
$4,010/mo*
*Based on 20% down, 4% interest, 30-year term
Listed by RE/MAX REALTY SERVICES INC.
Detached•MLS #W12057790•New
Price comparison with similar homes in Brampton
Compared to 141 similar homes
-27.5% Lower↓
Market Avg. of (141 similar homes)
$1,447,396
Note * Price comparison is based on the similar properties listed in the area and may not be accurate. Consult licences real estate agent for accurate comparison
Room Details
| Room | Features | Level |
|---|---|---|
Kitchen 5.97 × 2.9 m | Hardwood FloorQuartz CounterCeramic Backsplash | Main |
Living Room 3.41 × 3.96 m | Hardwood FloorCombined w/DiningWindow | Main |
Dining Room 3.96 × 2.9 m | Hardwood FloorCombined w/Living | Main |
Primary Bedroom 4.75 × 3.44 m | Broadloom2 Pc EnsuiteWindow | Second |
Bedroom 2 3.32 × 2.78 m | BroadloomClosetWindow | Second |
Bedroom 3 4.6 × 3.05 m | BroadloomClosetWindow | Second |
Client Remarks
Welcome to Professor's Lake. Well maintained detached 4 bedroom, 4 bathroom home with double car garage and finished basement in a desirable mature community. Walking distance to schools, transit, hospital, recreation center, Professor's Lake and shopping. Easy access to #410. Fenced backyard features inground sprinkler system. Covered porch leads into your spacious foyer. Foyer has entry door to garage and large mirrored closet. Step into your updated kitchen with quartz countertops, ceramic backsplash, built in dishwasher, oven, microwave and ceran top cooktop. Eat in breakfast area features a bay window. Open concept living/dining rooms both feature windows and have hardwood flooring. Cozy family room has a gas fireplace with walk out to your private fenced backyard. Walk up the stairs to see the skylight that leads to your 2nd floor spacious hallway. Your primary bedroom is a great size and features a 2 pc ensuite & closet. There are 3 other great size bedrooms for your growing family. The finished basement hosts 2 recreation areas, a gas fireplace and a 3 pce bathroom. Plus storage and a cantina! The basement features "HUGE" basement windows. Great potential for future rental income if desired.
About This Property
68 Princeton Terrace, Brampton, L6S 3S8
Home Overview
Basic Information
Walk around the neighborhood
68 Princeton Terrace, Brampton, L6S 3S8
Shally Shi
Sales Representative, Dolphin Realty Inc
English, Mandarin
Residential ResaleProperty ManagementPre Construction
Mortgage Information
Estimated Payment
$0 Principal and Interest
 Walk Score for 68 Princeton Terrace
Walk Score for 68 Princeton Terrace

Book a Showing
Tour this home with Shally
Frequently Asked Questions
Can't find what you're looking for? Contact our support team for more information.
Check out 100+ listings near this property. Listings updated daily
See the Latest Listings by Cities
1500+ home for sale in Ontario

Looking for Your Perfect Home?
Let us help you find the perfect home that matches your lifestyle
