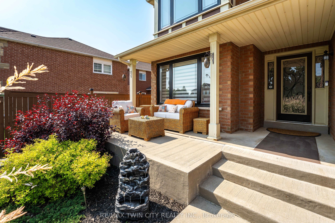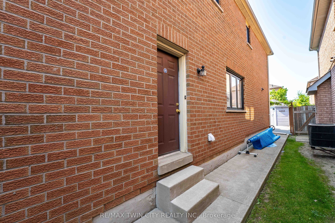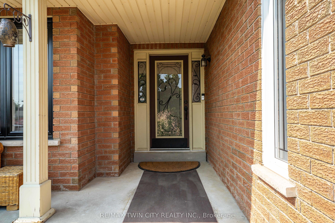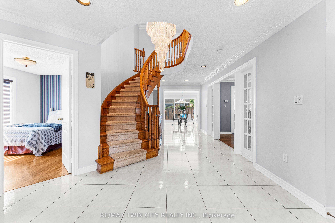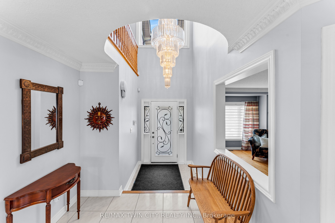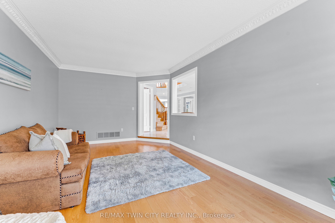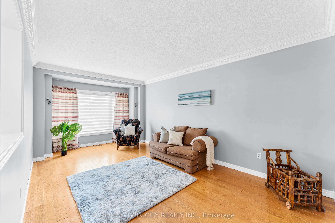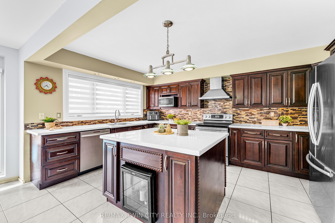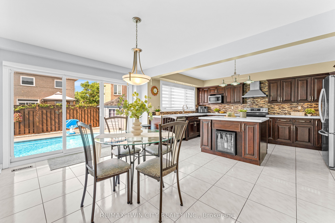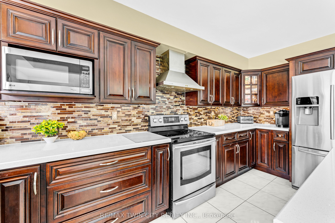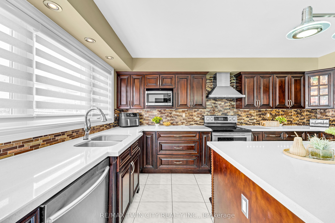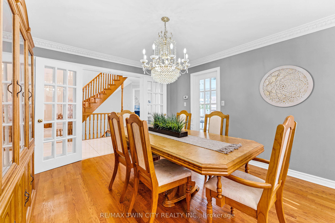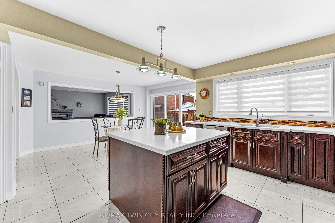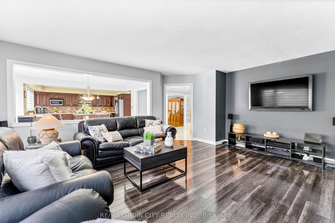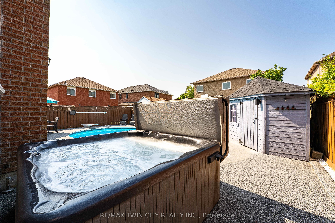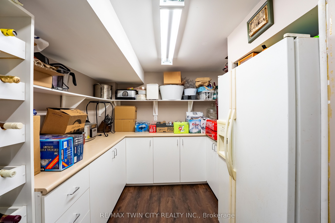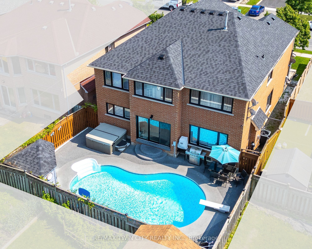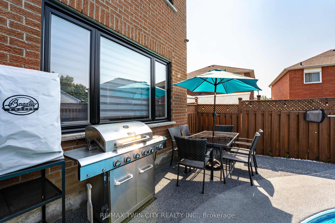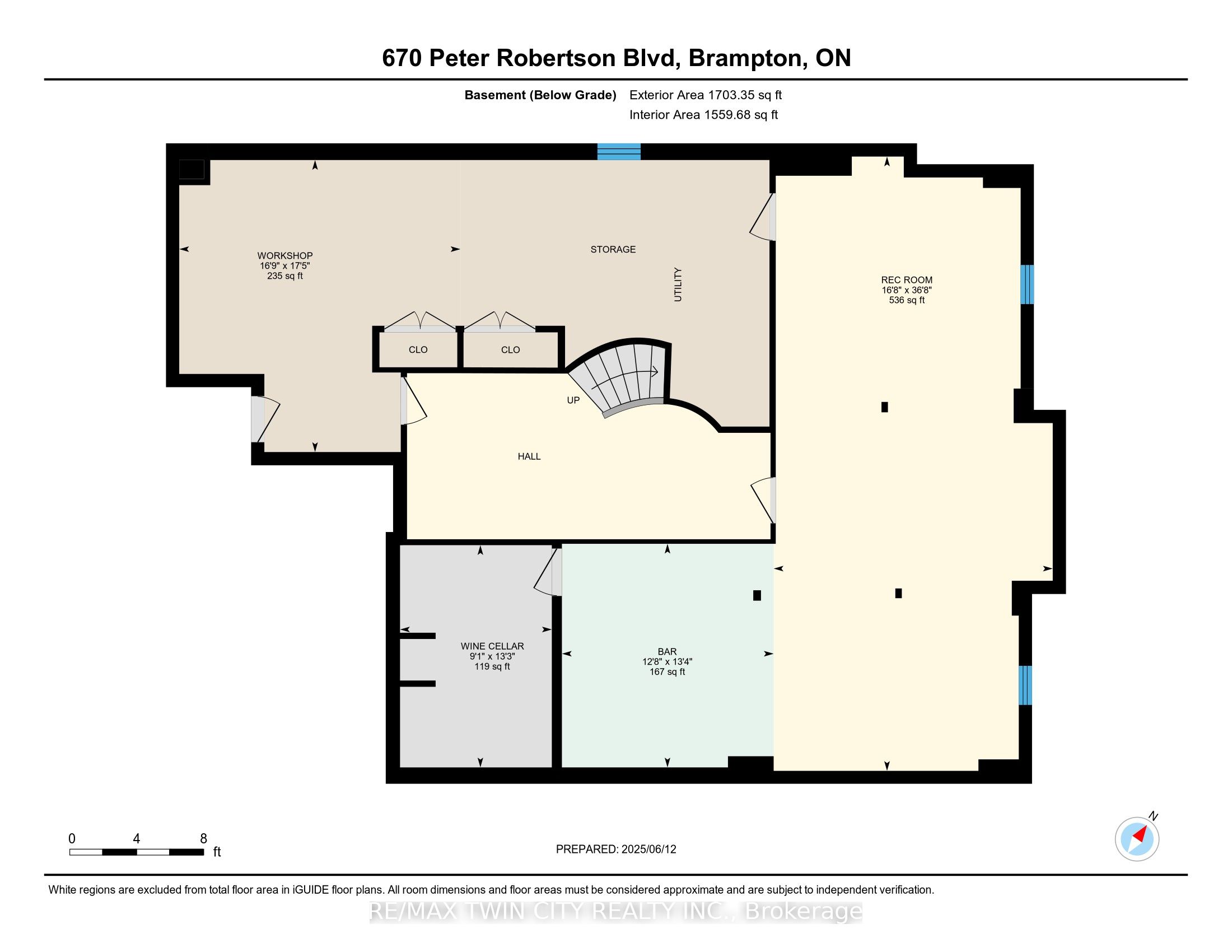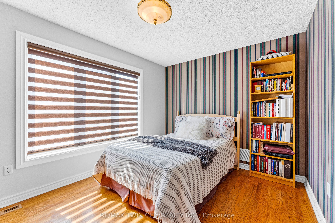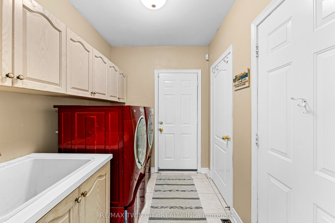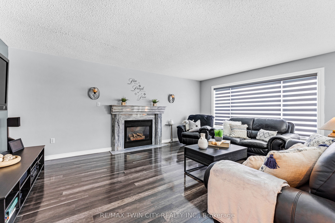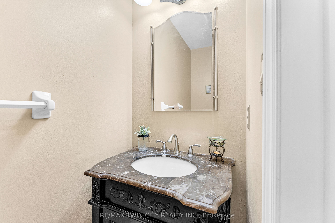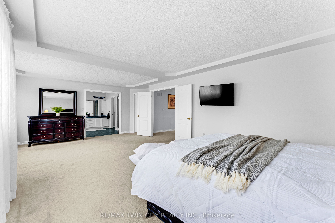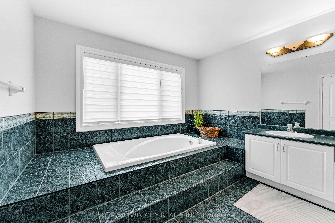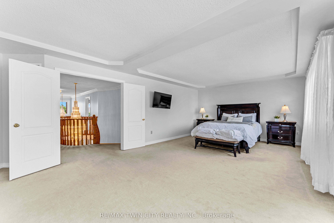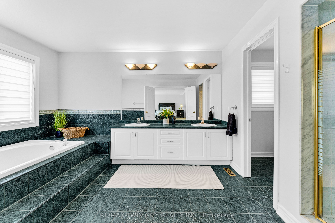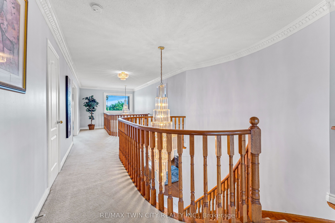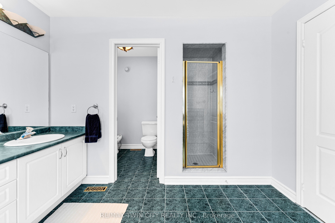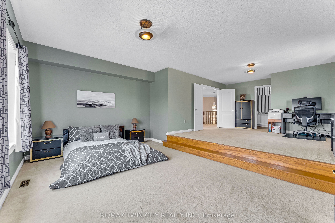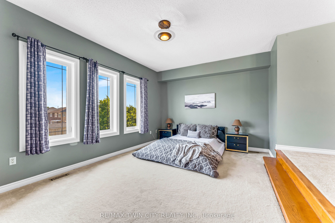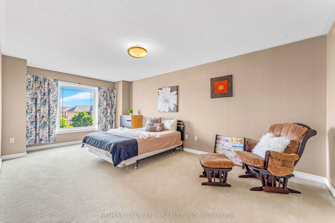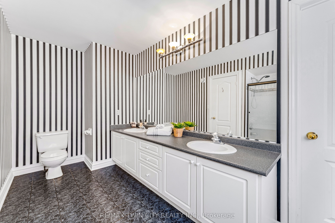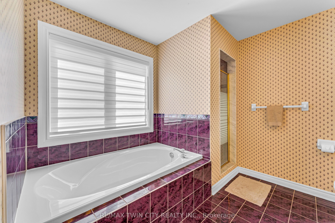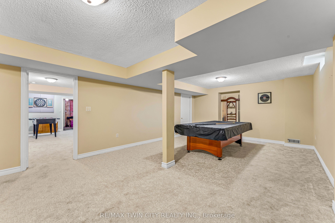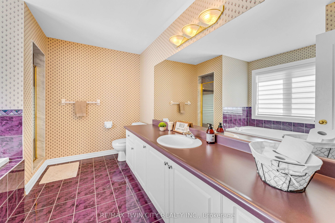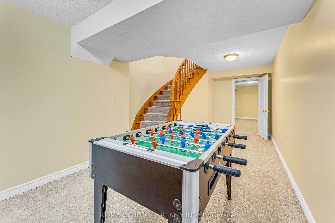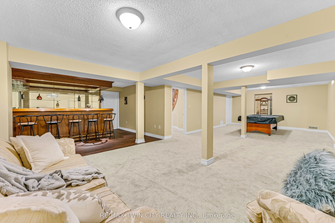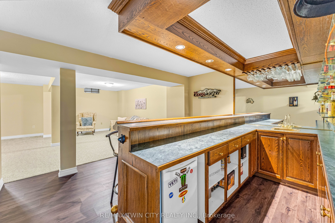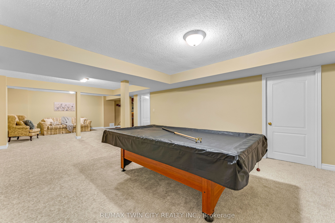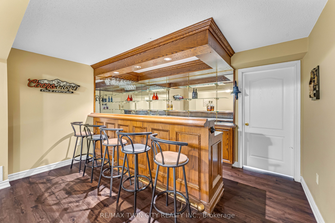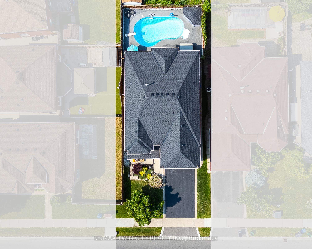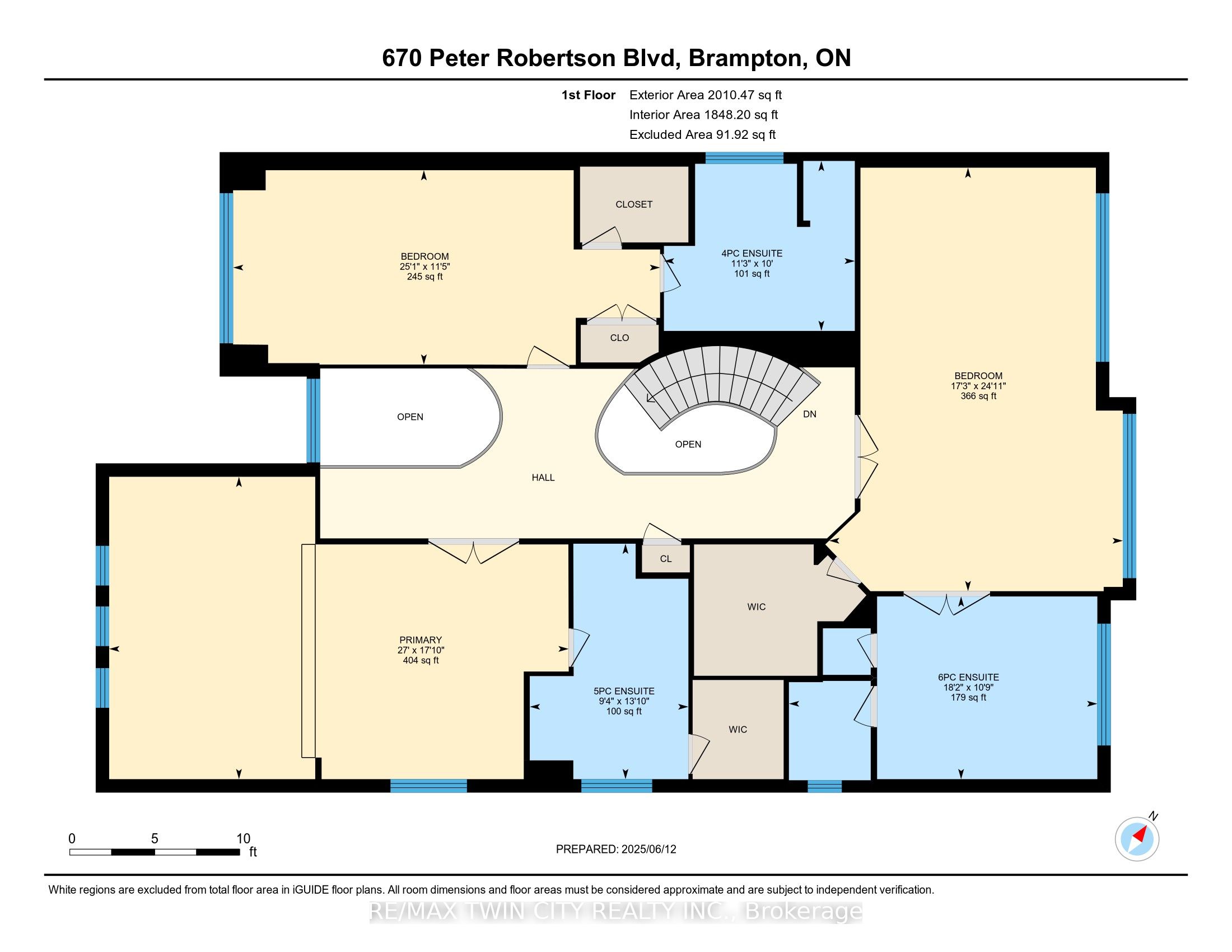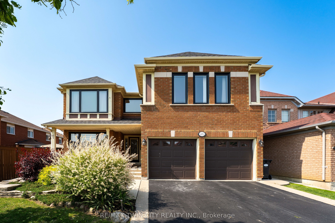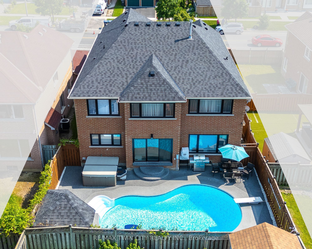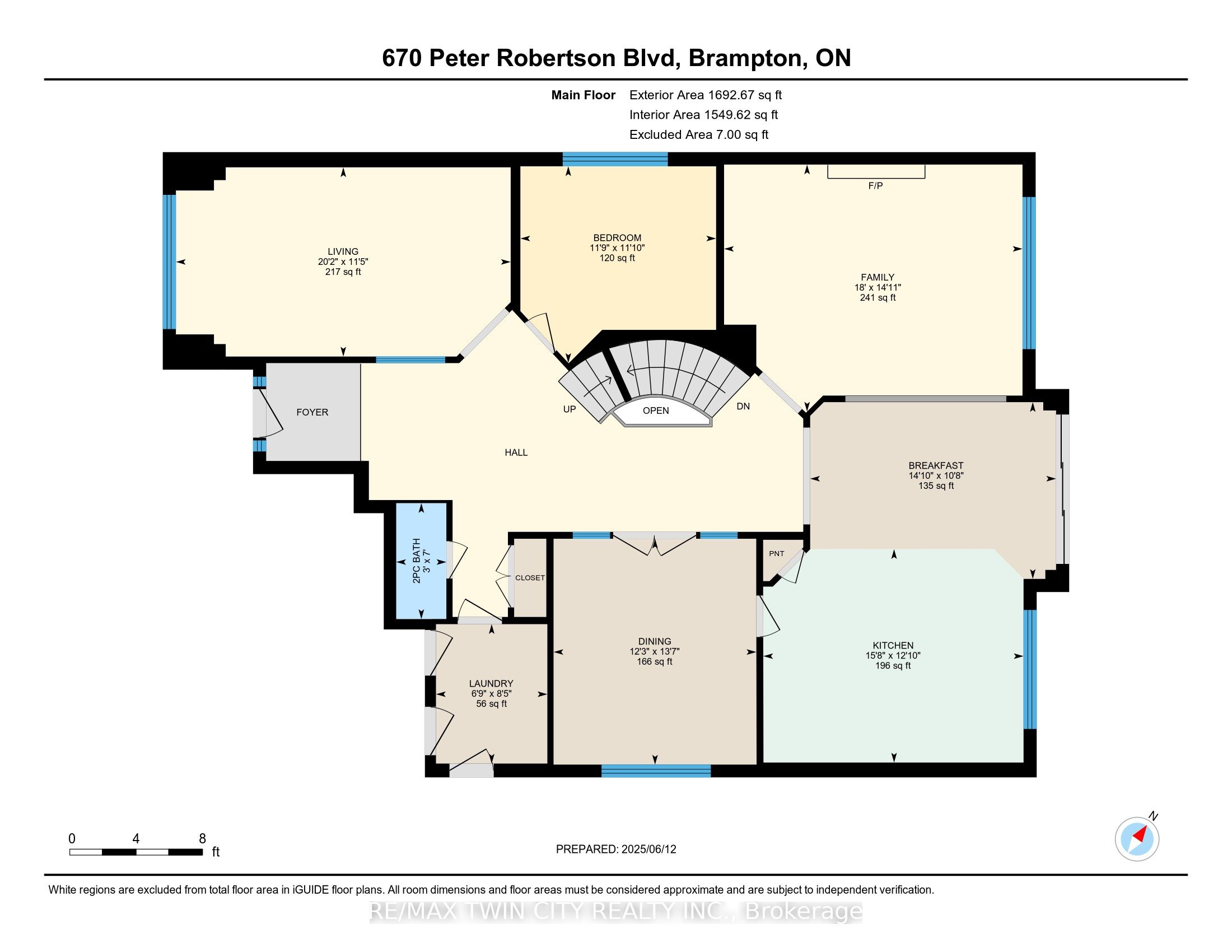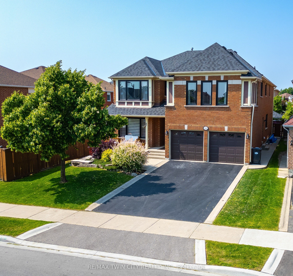
$1,550,000
Est. Payment
$5,920/mo*
*Based on 20% down, 4% interest, 30-year term
Listed by RE/MAX TWIN CITY REALTY INC.
Detached•MLS #W12217278•New
Price comparison with similar homes in Brampton
Compared to 198 similar homes
11.2% Higher↑
Market Avg. of (198 similar homes)
$1,393,920
Note * Price comparison is based on the similar properties listed in the area and may not be accurate. Consult licences real estate agent for accurate comparison
Room Details
| Room | Features | Level |
|---|---|---|
Living Room 6.7 × 3.35 m | Hardwood FloorCrown MouldingLarge Window | Main |
Bedroom 3.61 × 3.59 m | Hardwood Floor | Main |
Kitchen 4.78 × 3.92 m | Tile FloorStainless Steel ApplQuartz Counter | Main |
Dining Room 4.15 × 3.72 m | Hardwood FloorDouble DoorsCrown Moulding | Main |
Primary Bedroom 7.6 × 5.27 m | Large WindowWalk-In Closet(s) | Second |
Bedroom 2 8.24 × 5.42 m | Second |
Client Remarks
Welcome to 670 Peter Robertson Blvd, a beautiful 4-bedroom, 3.5-bath home featuring over 3,700 square feet of living space just on the main 2 levels! Located in a sought-after family neighbourhood of Sandringham, this home offers a spacious layout ideal for large or multigenerational families with room for parking up to 6 vehicles. This wonderful home features newer windows (2023) allowing in an abundance of natural sunlight throughout with brand-new electric blinds (2025). The gourmet kitchen offers quartz countertops, double undermount sink, stainless steel appliances, and triple pane sliding doors giving access to the wonderful poolside oasis in the backyard. The second level boasts 3 colossal bedrooms which all have their own private ensuite and walk-in closets. The fully fenced backyard offers rubbercrete around the entire pool for soft nonslip surface, a hot tub, a garden shed and a gas line for the BBQ. The kidney shaped inground pool has a deep end with a diving board. The finished basement is expansive and features an oak wet bar with access to a walk-in pantry with a second refrigerator, this is a versatile space ideal for extended family use or entertaining. There is a workshop area, ample area for storage and a cold room. The potential for this home is endless. Notable updates include the roof (2021) with 30-year warranty, triple pane sliding patio door (2023). Located close to top-rated schools, parks, transit, shopping, the 410, and Mandir. A warm, functional family home in a community-focused locationjust move in and enjoy!
About This Property
670 Peter Robertson Boulevard, Brampton, L6R 1L8
Home Overview
Basic Information
Walk around the neighborhood
670 Peter Robertson Boulevard, Brampton, L6R 1L8
Shally Shi
Sales Representative, Dolphin Realty Inc
English, Mandarin
Residential ResaleProperty ManagementPre Construction
Mortgage Information
Estimated Payment
$0 Principal and Interest
 Walk Score for 670 Peter Robertson Boulevard
Walk Score for 670 Peter Robertson Boulevard

Book a Showing
Tour this home with Shally
Frequently Asked Questions
Can't find what you're looking for? Contact our support team for more information.
See the Latest Listings by Cities
1500+ home for sale in Ontario

Looking for Your Perfect Home?
Let us help you find the perfect home that matches your lifestyle
