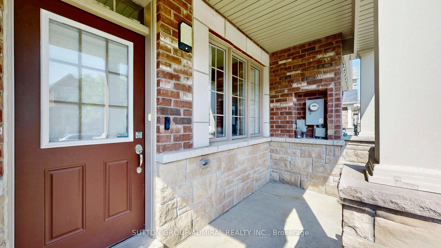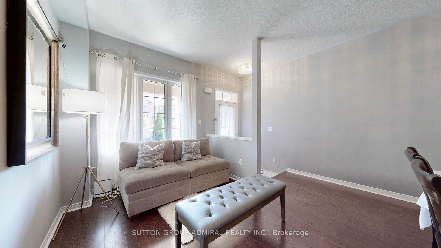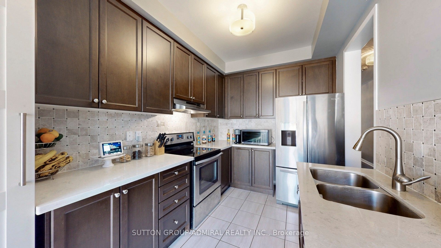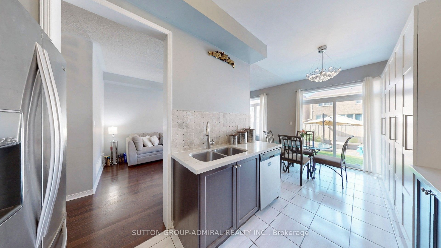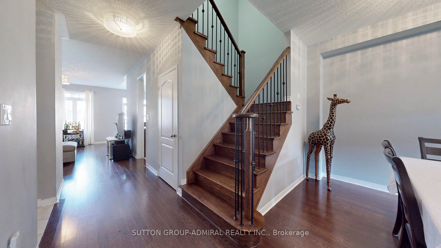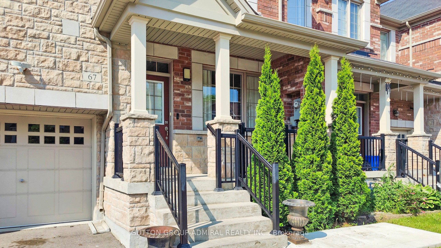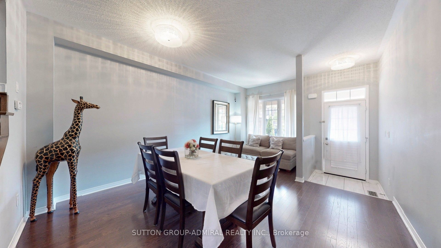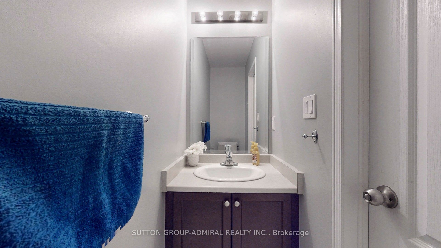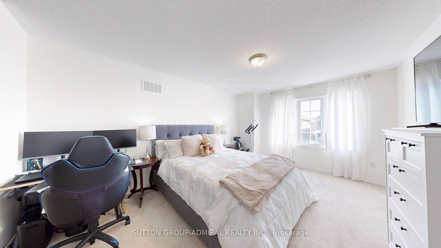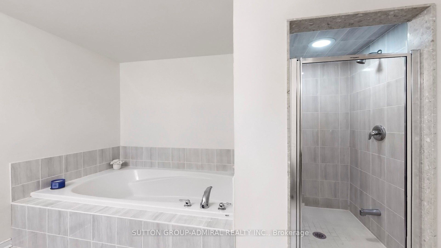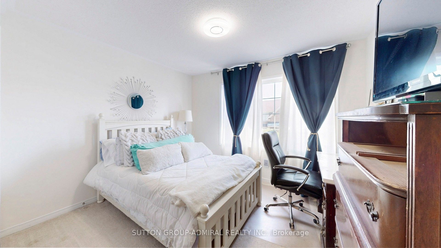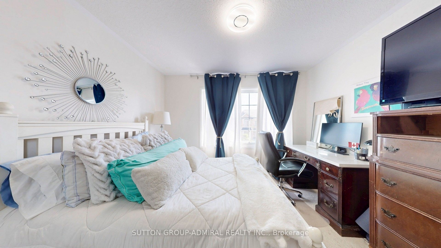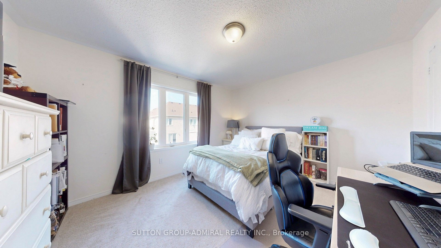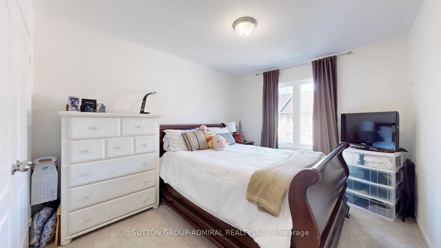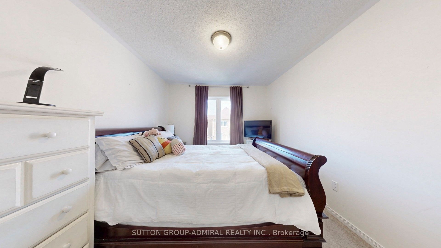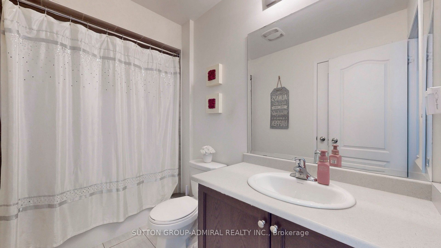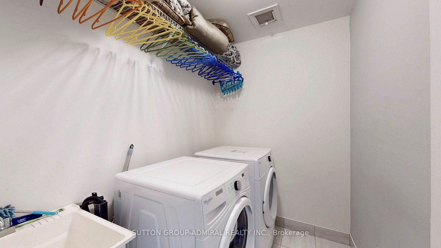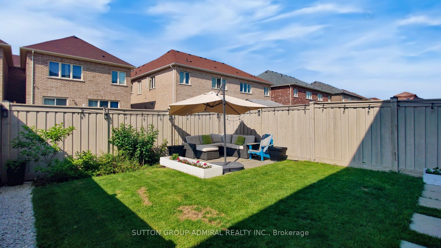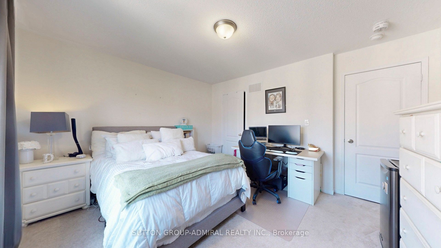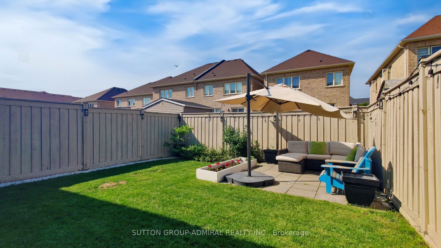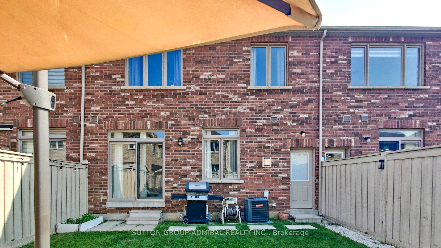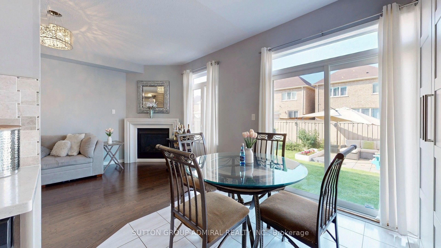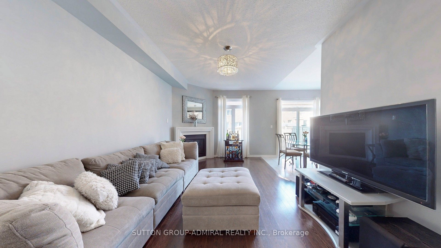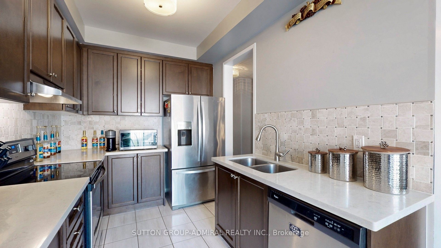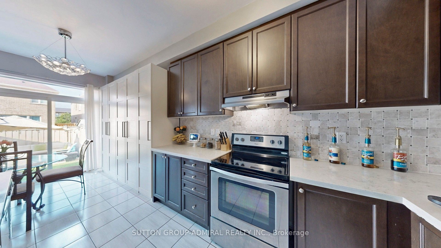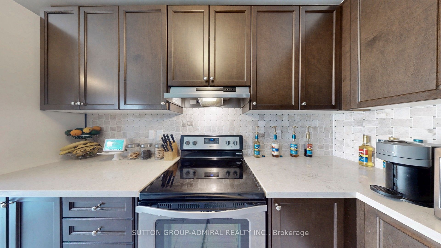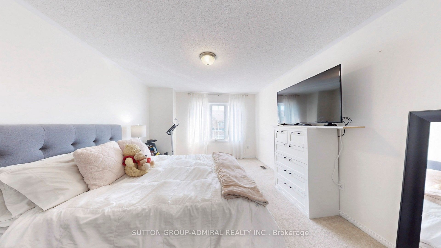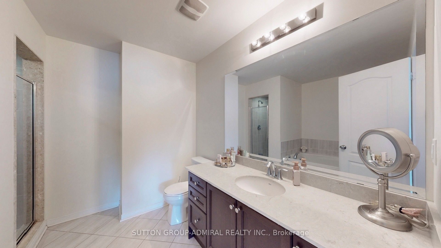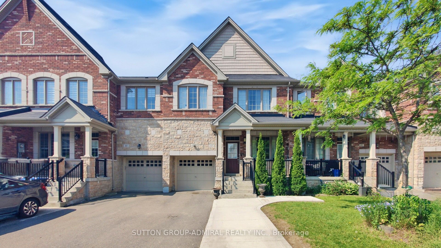
$974,900
Est. Payment
$3,723/mo*
*Based on 20% down, 4% interest, 30-year term
Listed by SUTTON GROUP-ADMIRAL REALTY INC.
Att/Row/Townhouse•MLS #W12208057•New
Price comparison with similar homes in Brampton
Compared to 61 similar homes
11.5% Higher↑
Market Avg. of (61 similar homes)
$874,052
Note * Price comparison is based on the similar properties listed in the area and may not be accurate. Consult licences real estate agent for accurate comparison
Room Details
| Room | Features | Level |
|---|---|---|
Bedroom 4 3.66 × 3.05 m | Second | |
Living Room 5.49 × 4.06 m | Hardwood FloorLarge WindowCombined w/Dining | Main |
Dining Room 5.49 × 4.06 m | Hardwood FloorCombined w/Living | Main |
Kitchen 3.22 × 2.44 m | Quartz CounterStainless Steel ApplBacksplash | Main |
Primary Bedroom 4.69 × 3.66 m | 4 Pc EnsuiteWalk-In Closet(s)Large Window | Second |
Bedroom 2 3.78 × 3.44 m | ClosetLarge WindowBroadloom | Second |
Client Remarks
Welcome to 67 Zelda Road Where Comfort Meets Contemporary Living. Step into this beautifully designed Freehold townhouse offering over 2,100 sq ft of thoughtfully planned living space. From the moment you enter, you will notice the elegant layout featuring a separate living room, dining area, and family room creating both functionality and privacy for everyday family life. The main floor impresses with 9-ft ceilings, rich 3" hardwood floors, and a stunning oak staircase accented by iron pickets, adding a touch of modern sophistication. The heart of the home is the chef-inspired kitchen, complete with quartz countertops, custom cabinetry with pantry, and a sleek tile backsplash ideal for both everyday meals and entertaining. Enjoy year-round comfort with central air conditioning and a cozy fireplace in the family room. Upstairs, you will find 4 generously sized bedrooms, including a primary suite with a walk-in closet and private ensuite bath, perfect for growing families. The second-floor laundry room features custom shelving for added convenience, and additional custom closet organizers offer smart storage throughout. The single-car garage includes a mezzanine for extra storage, while the extended driveway comfortably fits an extra three vehicles. In the warmer months, enjoy natural light without compromising privacy Thanks to mature trees that add shade and beautiful curb appeal. Located in a family-friendly neighborhood, you're just steps to parks and schools, and a short drive to Freshco, Walmart, Chalo, Shoppers Drug Mart, Trinity Commons, Highway 410, banks, libraries, and more. This home is a true gem with modern finishes and thoughtful upgrades ideal for families looking for style, space, and convenience. Do not miss your opportunity to make this exceptional home yours!
About This Property
67 Zelda Road, Brampton, L6R 3V4
Home Overview
Basic Information
Walk around the neighborhood
67 Zelda Road, Brampton, L6R 3V4
Shally Shi
Sales Representative, Dolphin Realty Inc
English, Mandarin
Residential ResaleProperty ManagementPre Construction
Mortgage Information
Estimated Payment
$0 Principal and Interest
 Walk Score for 67 Zelda Road
Walk Score for 67 Zelda Road

Book a Showing
Tour this home with Shally
Frequently Asked Questions
Can't find what you're looking for? Contact our support team for more information.
See the Latest Listings by Cities
1500+ home for sale in Ontario

Looking for Your Perfect Home?
Let us help you find the perfect home that matches your lifestyle
