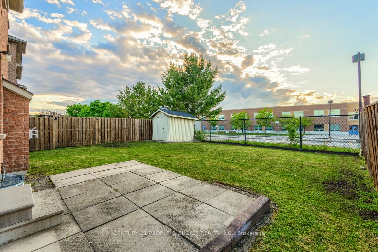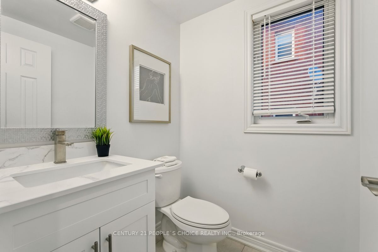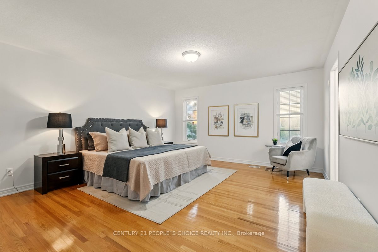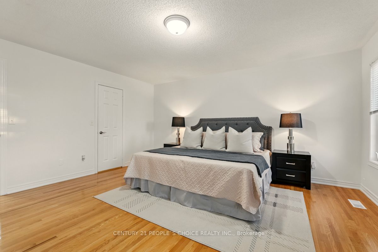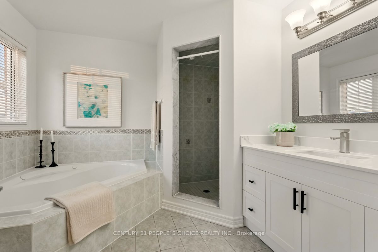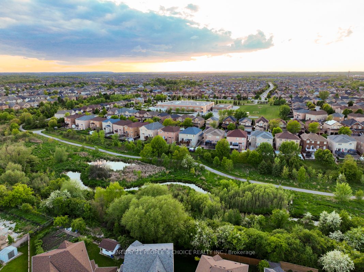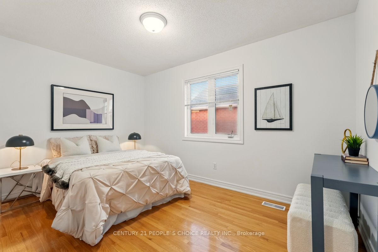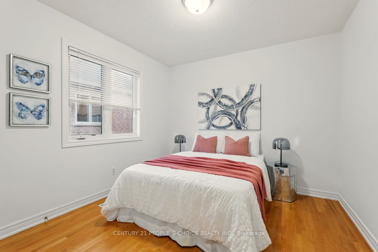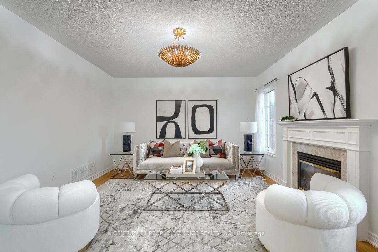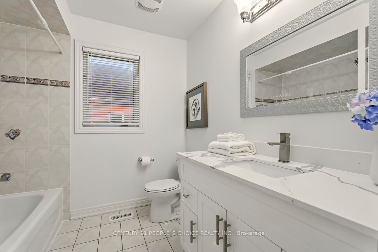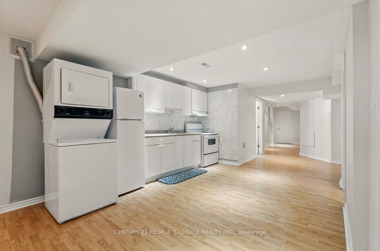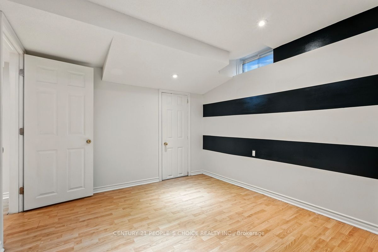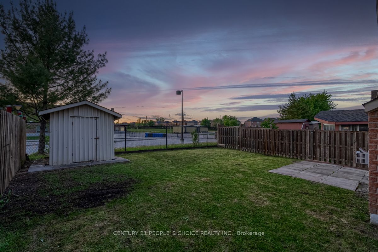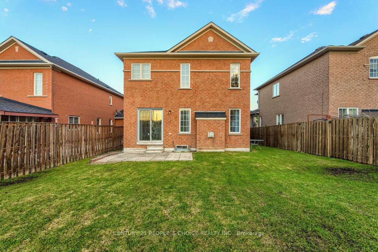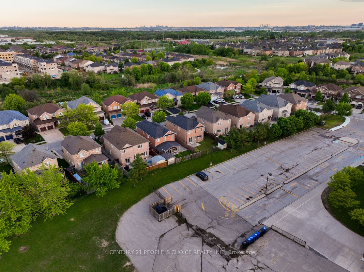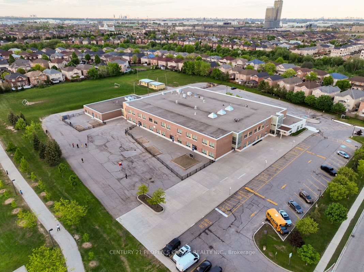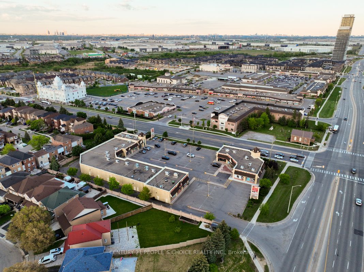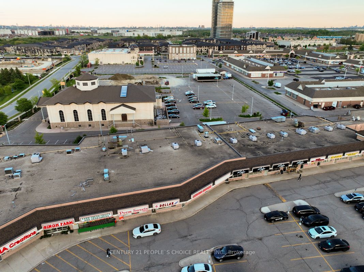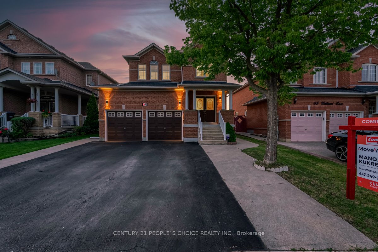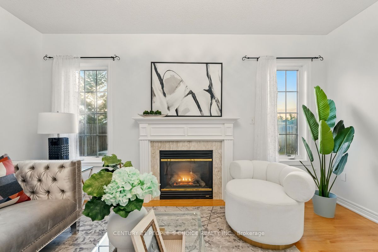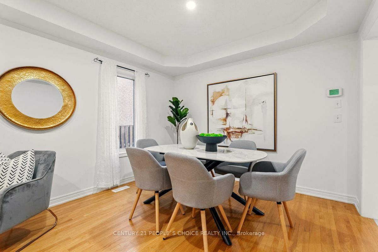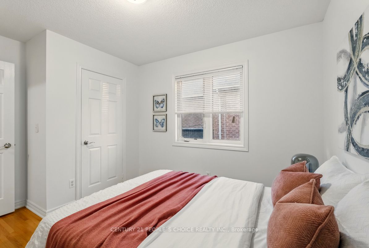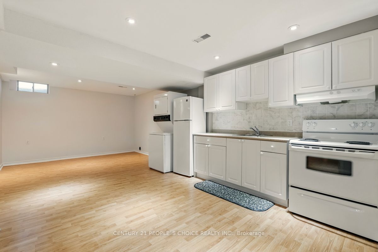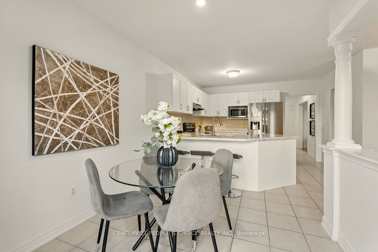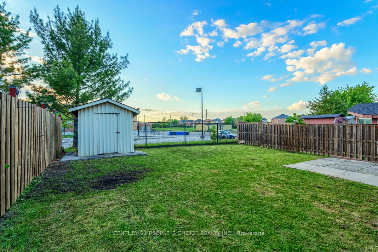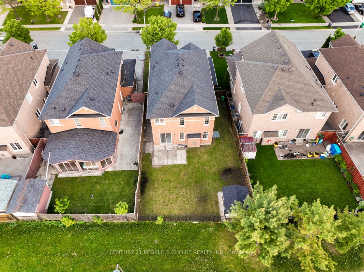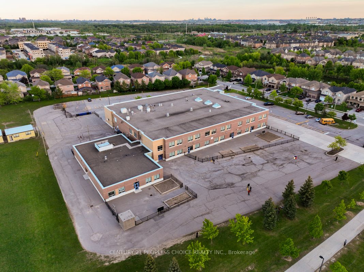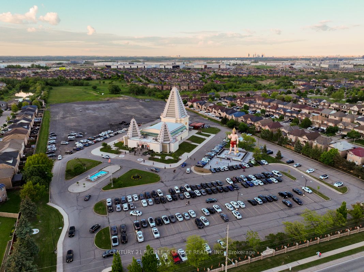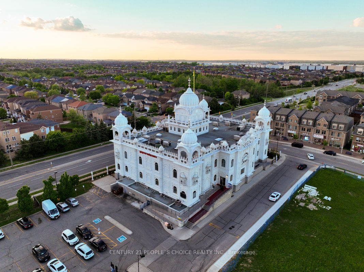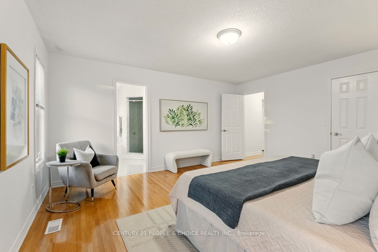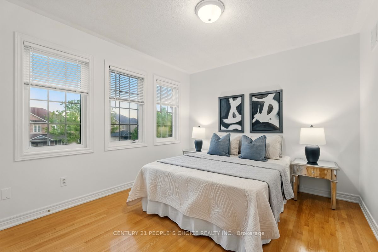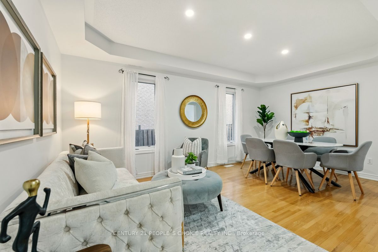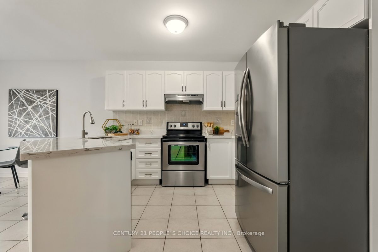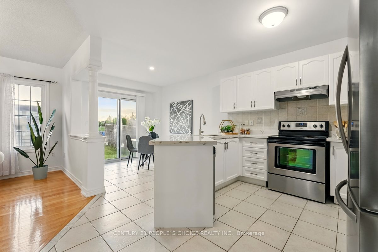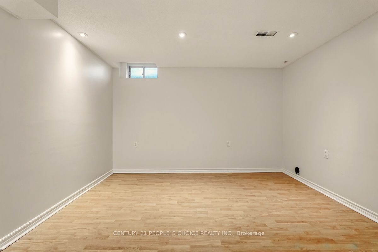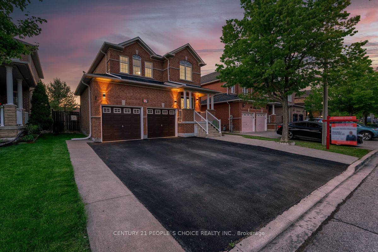
$1,349,999
Est. Payment
$5,156/mo*
*Based on 20% down, 4% interest, 30-year term
Listed by CENTURY 21 PEOPLE`S CHOICE REALTY INC.
Detached•MLS #W12176247•Price Change
Price comparison with similar homes in Brampton
Compared to 169 similar homes
5.3% Higher↑
Market Avg. of (169 similar homes)
$1,281,875
Note * Price comparison is based on the similar properties listed in the area and may not be accurate. Consult licences real estate agent for accurate comparison
Room Details
| Room | Features | Level |
|---|---|---|
Living Room 5.75 × 3.47 m | Hardwood FloorCombined w/DiningPicture Window | Main |
Dining Room 5.75 × 3.47 m | Hardwood FloorCombined w/LivingPicture Window | Main |
Kitchen 3.45 × 3 m | Ceramic FloorStainless Steel ApplBacksplash | Main |
Primary Bedroom 6.09 × 4.4 m | Hardwood FloorWalk-In Closet(s)5 Pc Ensuite | Second |
Bedroom 2 3.85 × 3.3 m | Hardwood FloorPicture WindowB/I Closet | Second |
Bedroom 3 4.35 × 3.45 m | Hardwood FloorPicture WindowB/I Closet | Second |
Client Remarks
Discover an extraordinary 4-bedroom detached gem, where modern elegance meets unparalleled convenience in the heart of vibrant Bram East. This move-in-ready masterpiece boasts a fully finished 2-bedroom in-law suite, blending sophistication with family-friendly functionality. Backing directly onto Claireville Public School, it's a dream for families, with the breathtaking Claireville Conservation Areas scenic trails and serene ravines just a 1-minute stroll away, offering nature at your doorstep. The carpet-free interior dazzles with gleaming hardwood floors across the open-concept main floor and second level, exuding warmth and style. Step outside to find the Gore Rd Mandir, Gurdwara, top-tier restaurants, and Subzi Mandi grocery store within walking distance, ensuring daily errands are a breeze. Commuters will love the seamless access to Highways 427 and 407, just 5-7 minutes away, connecting you effortlessly to Toronto and the GTA. With nearby TTC bus routes (77/77A) an 8-minute walk and vibrant dining options like Starbucks and Pizza Depot a short drive away, this home offers the perfect fusion of suburban tranquility and urban excitement.
About This Property
67 Gallucci Crescent, Brampton, L6P 1R6
Home Overview
Basic Information
Walk around the neighborhood
67 Gallucci Crescent, Brampton, L6P 1R6
Shally Shi
Sales Representative, Dolphin Realty Inc
English, Mandarin
Residential ResaleProperty ManagementPre Construction
Mortgage Information
Estimated Payment
$0 Principal and Interest
 Walk Score for 67 Gallucci Crescent
Walk Score for 67 Gallucci Crescent

Book a Showing
Tour this home with Shally
Frequently Asked Questions
Can't find what you're looking for? Contact our support team for more information.
See the Latest Listings by Cities
1500+ home for sale in Ontario

Looking for Your Perfect Home?
Let us help you find the perfect home that matches your lifestyle
