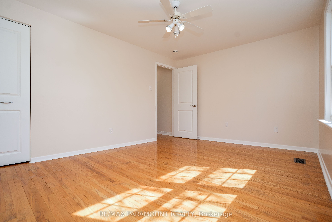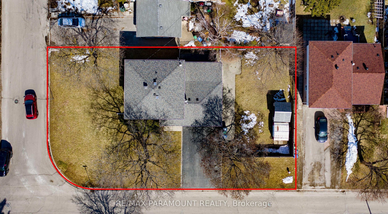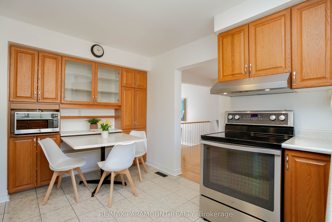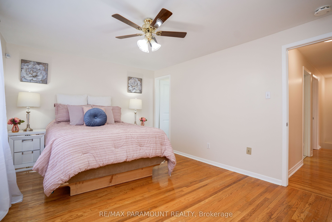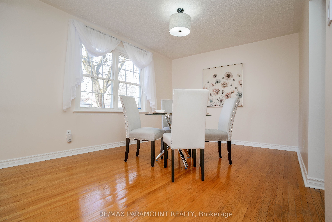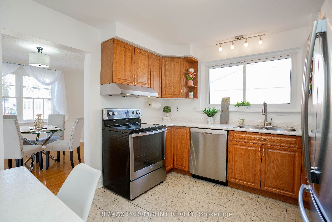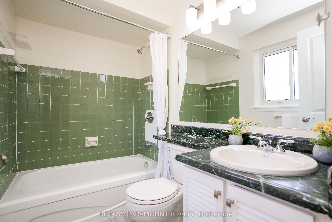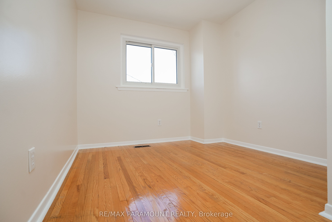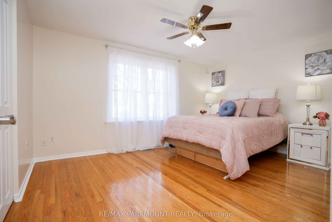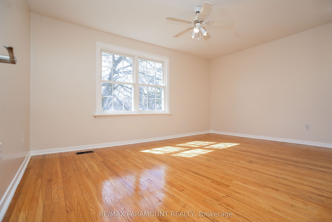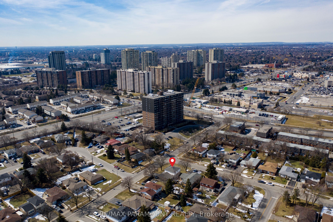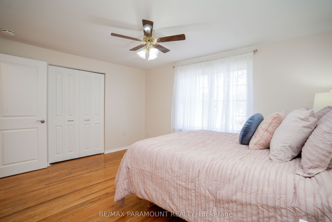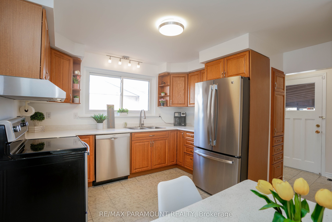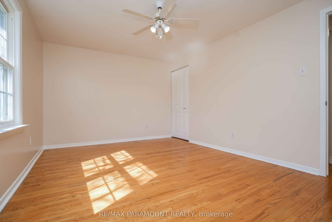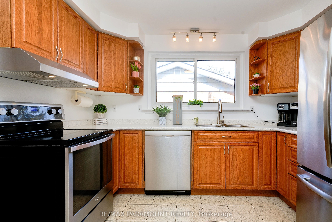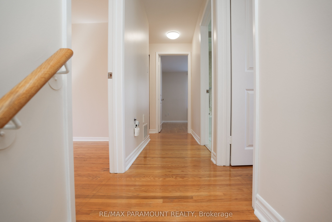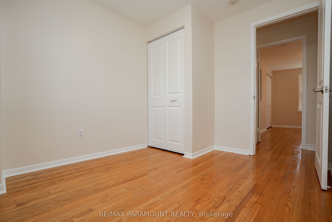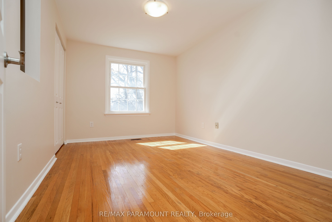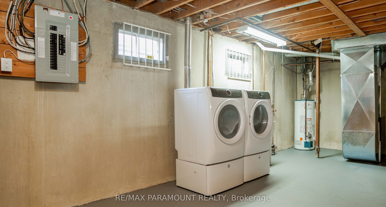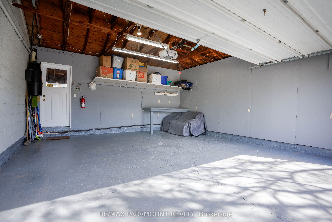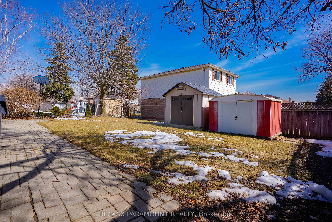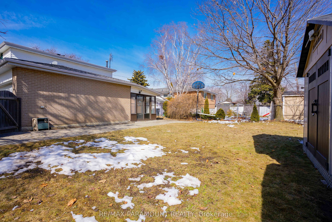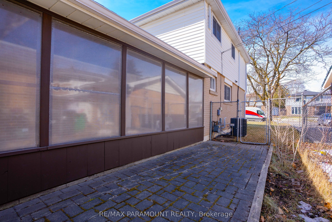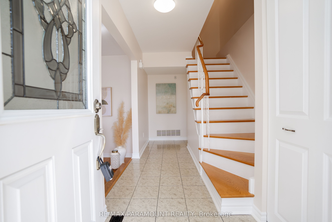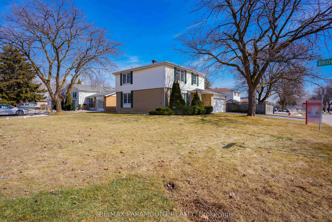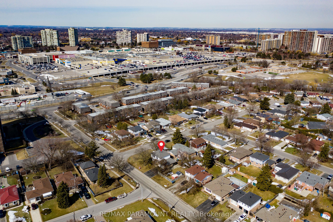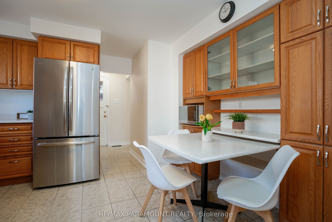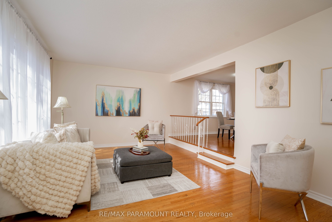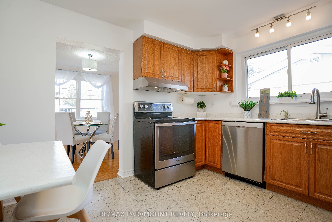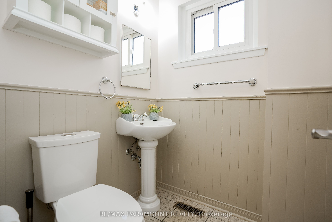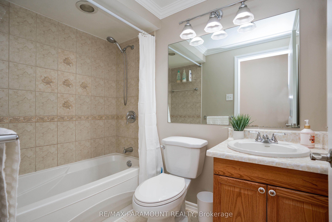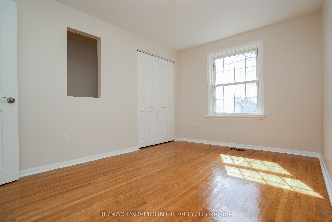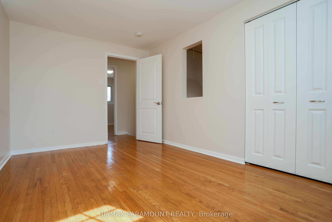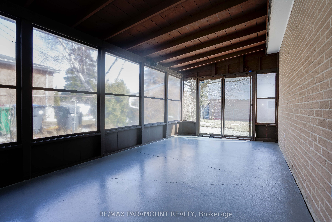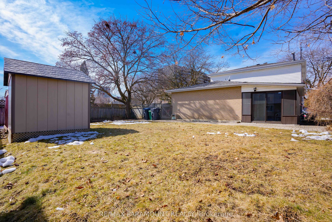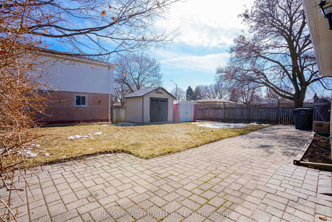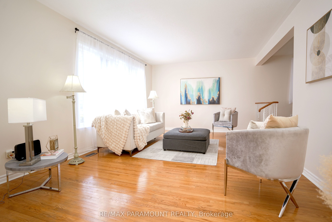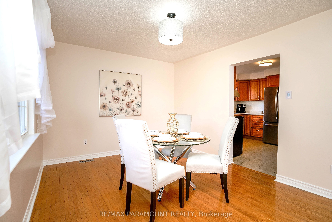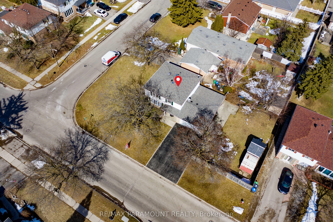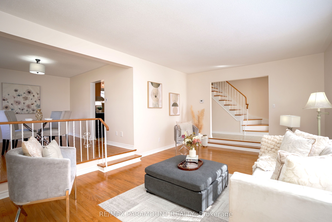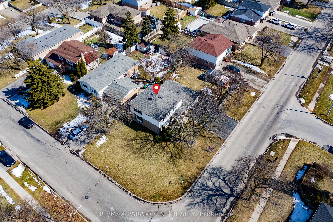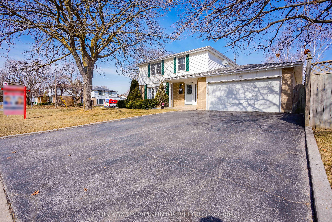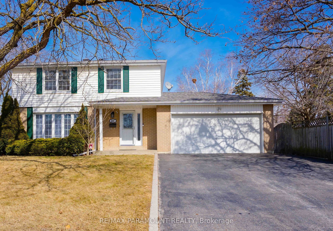
$999,000
Est. Payment
$3,816/mo*
*Based on 20% down, 4% interest, 30-year term
Listed by RE/MAX PARAMOUNT REALTY
Detached•MLS #W12018625•New
Price comparison with similar homes in Brampton
Compared to 91 similar homes
-10.2% Lower↓
Market Avg. of (91 similar homes)
$1,112,385
Note * Price comparison is based on the similar properties listed in the area and may not be accurate. Consult licences real estate agent for accurate comparison
Room Details
| Room | Features | Level |
|---|---|---|
Living Room 5.8 × 3.8 m | Hardwood FloorLarge Window | Ground |
Dining Room 3.7 × 2.8 m | Hardwood FloorLarge Window | Ground |
Kitchen 3.7 × 3.06 m | Hardwood FloorWindowEat-in Kitchen | Ground |
Bedroom 4 × 3.06 m | Hardwood Floor4 Pc EnsuiteLarge Window | Second |
Bedroom 2 3.7 × 2.45 m | Hardwood FloorLarge WindowLarge Closet | Second |
Bedroom 3 3.85 × 2.45 m | Large WindowHardwood FloorCloset | Second |
Client Remarks
Great Opportunity, Sale By Original Owners, 4 Beds & 3 Baths Double Story Detached House Situated On A Huge Corner Lot Of 120 X60 FT With So Much Space. Located 5 Mins Walk Away From Bramalea City Center In Desirable B Section. Main Floor Has A Big Living Room And Eat-In Kitchen With A Convenient Retractable Table & All Stainless Steel Appliances And Have Separate Dining Room With A Big Adjustable Window. Second Floor Features 4 Big Size Bedrooms and 2 Full Bathrooms. Primary Bedroom Has 4 Pcs Ensuite Bathroom & Big Closets, & Other 3 Bedrooms Have Big Windows & Closets And Second Bathroom At 2nd Floor Fulfills Your Family Requirements. Many Big Windows And Corner Lot Brings Abundance Of Sun Lights At All The Floors. Additional, Three Season Sunroom Provides Extra Space To Your Family. This House Has Strong Bones & A Lot Of Future Potential For Legal Basement And Along With A In law Suites. Huge & Full Basement With A Potential For A Separate Entrance And Have High Ceiling, It Is Ready For Your Personal Touch & Creative Ideas. Extra Large Double Car Garage With 30 AMP Electrical Panel. Large Driveway W/Total 6 Parking Spaces And Very Well Maintained Two Side Yards And 9 Feet Gate To Go A Fully Fenced Side Yard And No Sidewalk To Shovel The Snow. It Is Close To Schools, Transit, Parks And Mins Drive to Highway 410 And Go Station. Don't Miss Out On This Opportunity To Make This Your New Home In This Neighborhood! **EXTRAS** A Lots Of Upgrades (Upgraded Windows, Roof- 2022, Eavestroughs and Downspouts- 2022, AC & Furnace 2022, New Electrical Panel 2025, Paint 2025.
About This Property
67 Braemar Drive, Brampton, L6T 2L5
Home Overview
Basic Information
Walk around the neighborhood
67 Braemar Drive, Brampton, L6T 2L5
Shally Shi
Sales Representative, Dolphin Realty Inc
English, Mandarin
Residential ResaleProperty ManagementPre Construction
Mortgage Information
Estimated Payment
$0 Principal and Interest
 Walk Score for 67 Braemar Drive
Walk Score for 67 Braemar Drive

Book a Showing
Tour this home with Shally
Frequently Asked Questions
Can't find what you're looking for? Contact our support team for more information.
Check out 100+ listings near this property. Listings updated daily
See the Latest Listings by Cities
1500+ home for sale in Ontario

Looking for Your Perfect Home?
Let us help you find the perfect home that matches your lifestyle
