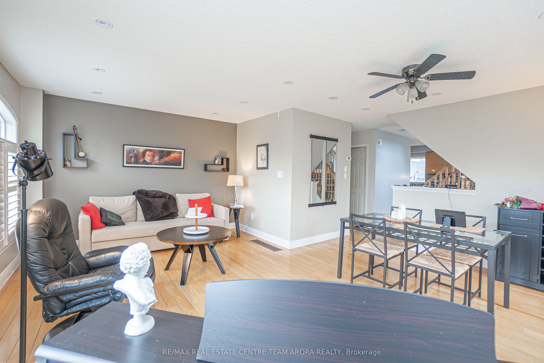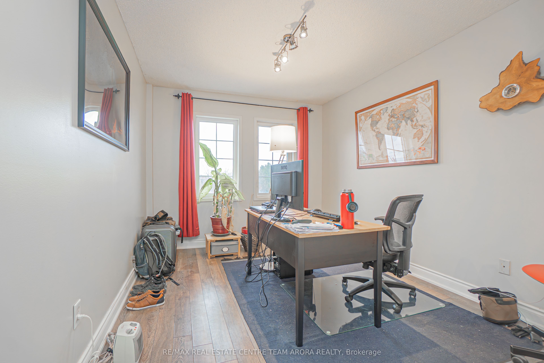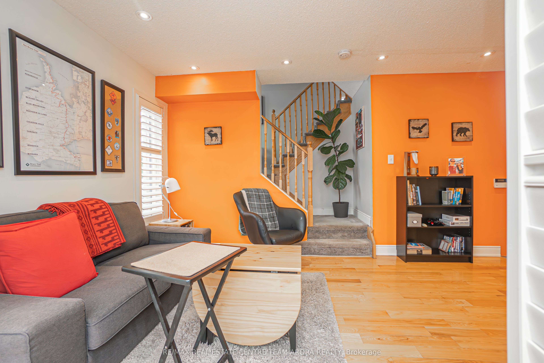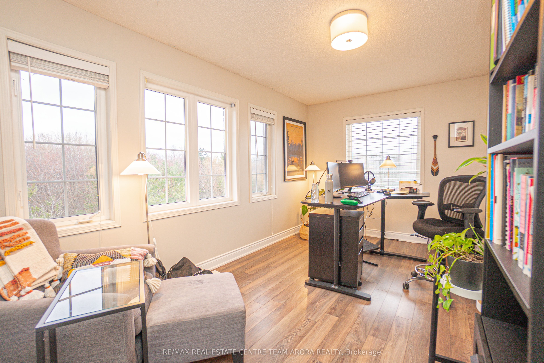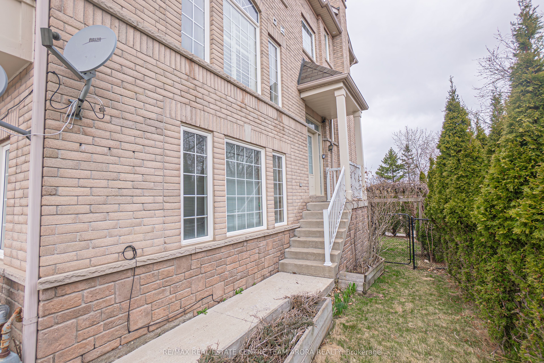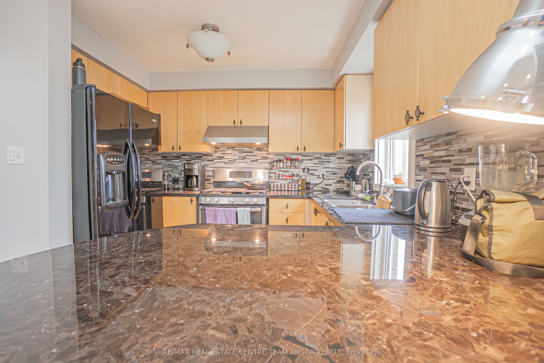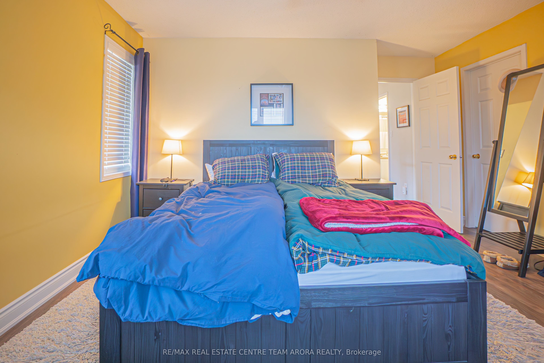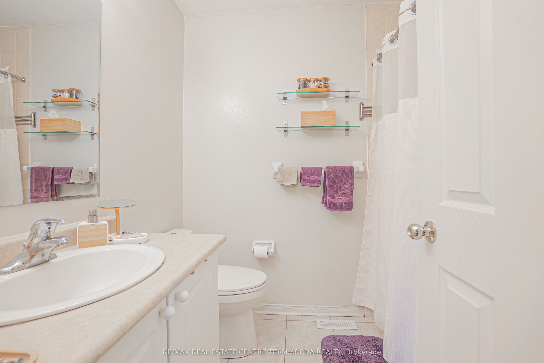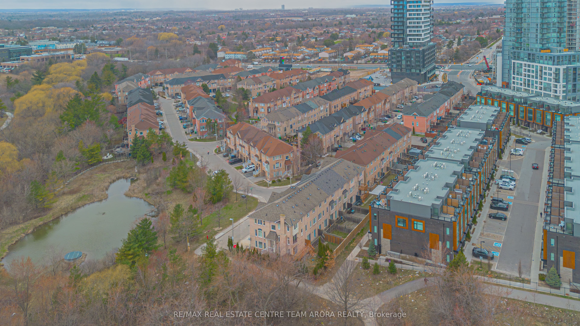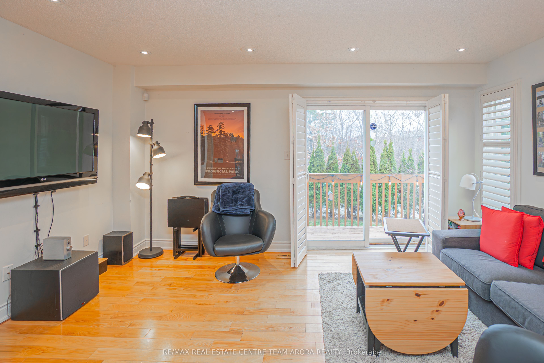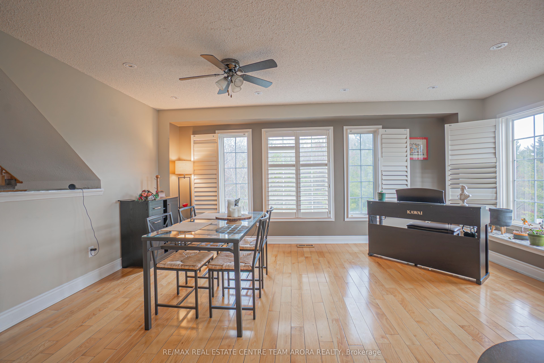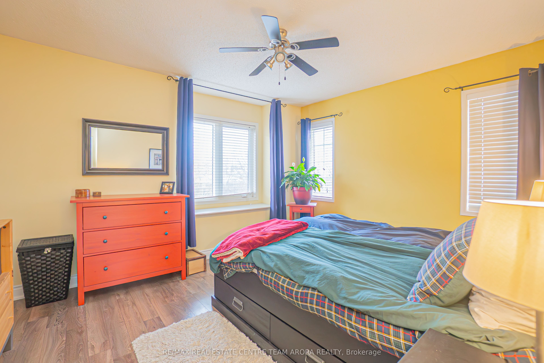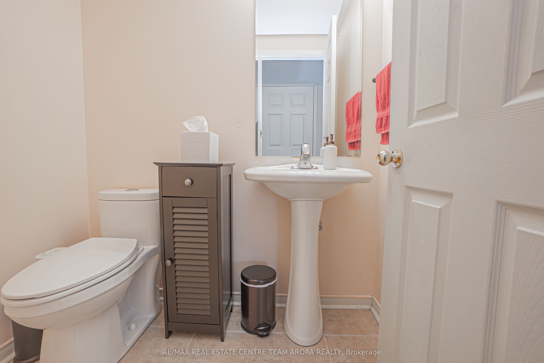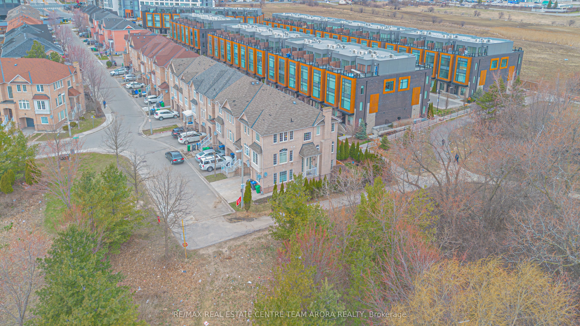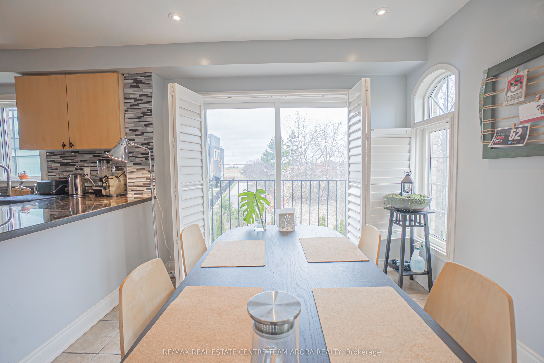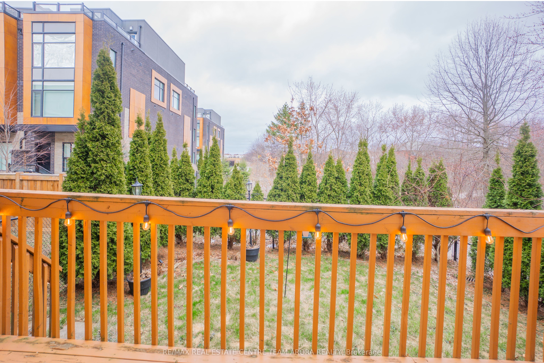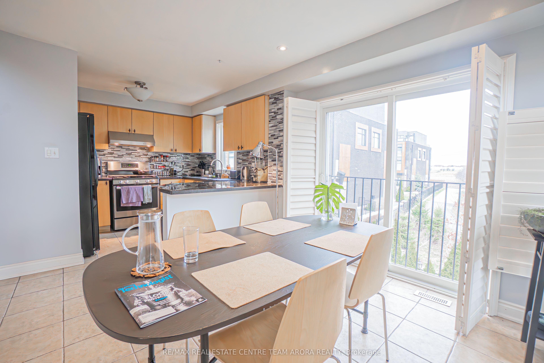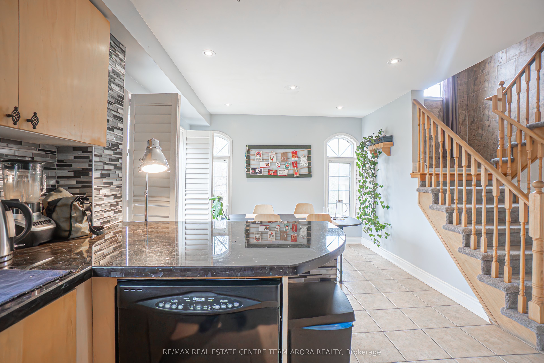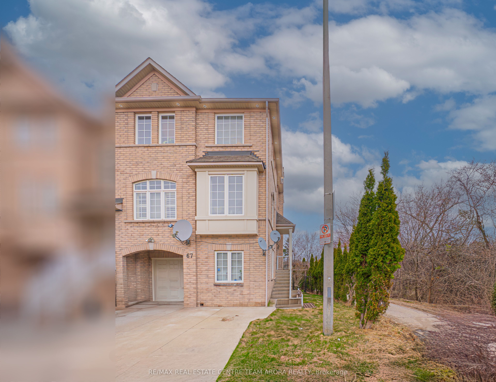
$829,000
Est. Payment
$3,166/mo*
*Based on 20% down, 4% interest, 30-year term
Listed by RE/MAX REAL ESTATE CENTRE TEAM ARORA REALTY
Att/Row/Townhouse•MLS #W12144117•New
Price comparison with similar homes in Brampton
Compared to 103 similar homes
-2.4% Lower↓
Market Avg. of (103 similar homes)
$849,783
Note * Price comparison is based on the similar properties listed in the area and may not be accurate. Consult licences real estate agent for accurate comparison
Room Details
| Room | Features | Level |
|---|---|---|
Living Room 5.18 × 5.79 m | Hardwood FloorCombined w/DiningPot Lights | Second |
Dining Room 2.92 × 3.88 m | Hardwood FloorCombined w/LivingWindow | Second |
Kitchen 2.99 × 3.04 m | Tile FloorStainless Steel Appl | Second |
Primary Bedroom 3.32 × 4.19 m | BroadloomWalk-In Closet(s)4 Pc Ensuite | Third |
Bedroom 2 2.74 × 4.44 m | BroadloomCloset4 Pc Bath | Third |
Bedroom 3 2.99 × 3.65 m | BroadloomClosetWindow | Third |
Client Remarks
This beautifully maintained 3-bedroom freehold townhouse nestled in the heart of Fletcher's Creek South! This stylish 3-storey home facing a Ravine lot and offers the perfect blend of comfort and convenience, featuring a bright and spacious layout with hardwood floors, an open-concept living/dining area, and stainless steel appliances in the kitchen. The primary bedroom includes a private ensuite and walk-in closet for your ultimate relaxation. Enjoy peaceful views of the park from your living room, and entertain effortlessly with a versatile family room and breakfast area. This house has Pot lights installed throughout exterior and it's having a small Pond besides the house. Situated minutes from Highways 407 & 401, top-rated schools, shopping centers, and transit options location is truly unbeatable, With parking for 2 vehicles, central air conditioning, and an unfinished full basement ready for your personal touch, this home checks all the boxes for growing families and investors alike. Move-in ready with flexible possession! Don't miss your chance to own this gem in one of Brampton's most sought-after communities.
About This Property
67 Axelrod Avenue, Brampton, L6Y 5S9
Home Overview
Basic Information
Walk around the neighborhood
67 Axelrod Avenue, Brampton, L6Y 5S9
Shally Shi
Sales Representative, Dolphin Realty Inc
English, Mandarin
Residential ResaleProperty ManagementPre Construction
Mortgage Information
Estimated Payment
$0 Principal and Interest
 Walk Score for 67 Axelrod Avenue
Walk Score for 67 Axelrod Avenue

Book a Showing
Tour this home with Shally
Frequently Asked Questions
Can't find what you're looking for? Contact our support team for more information.
See the Latest Listings by Cities
1500+ home for sale in Ontario

Looking for Your Perfect Home?
Let us help you find the perfect home that matches your lifestyle
