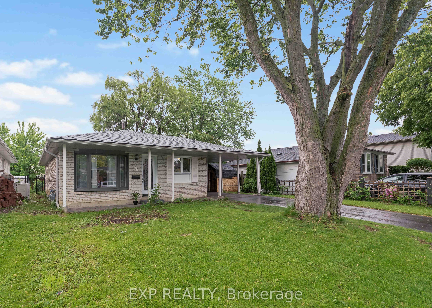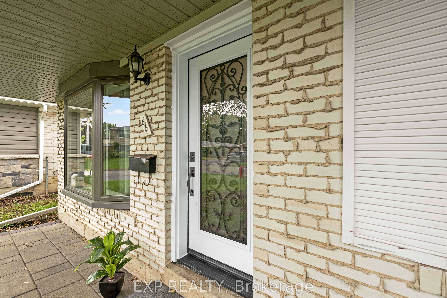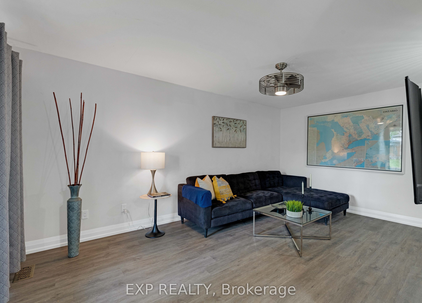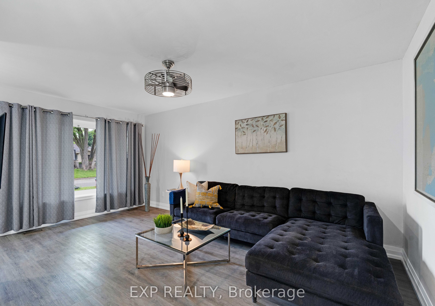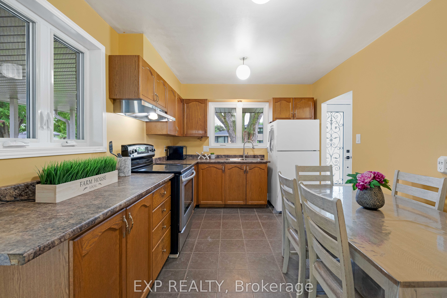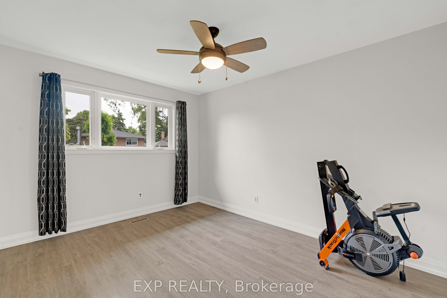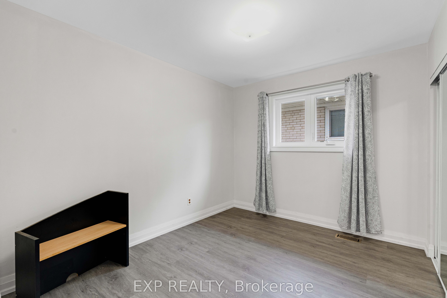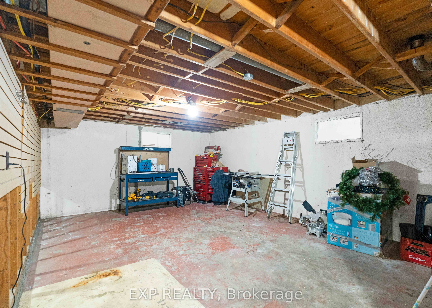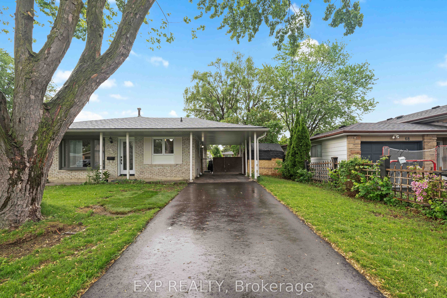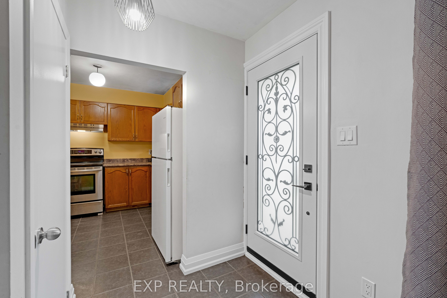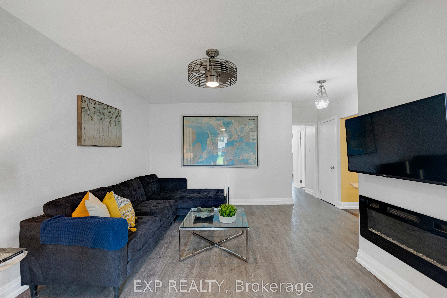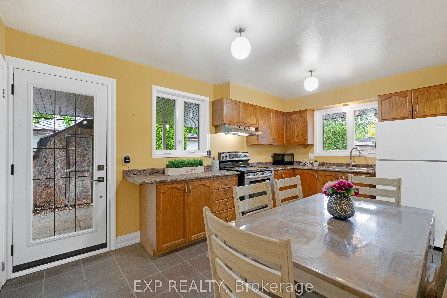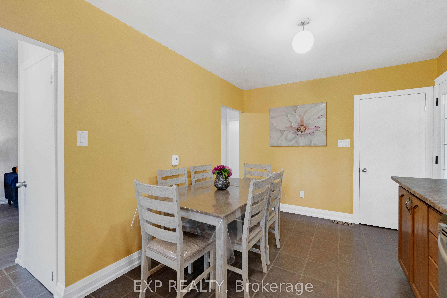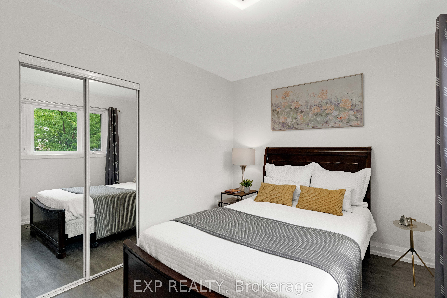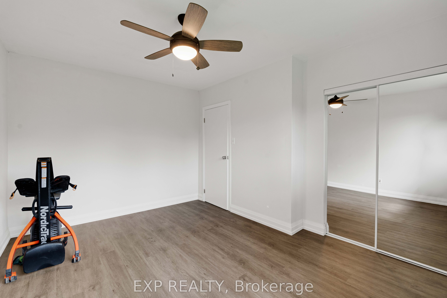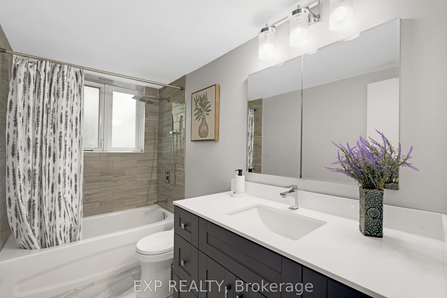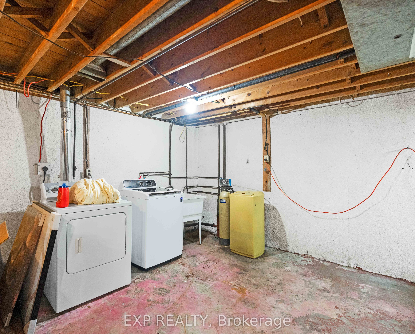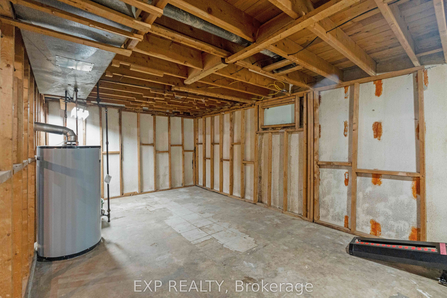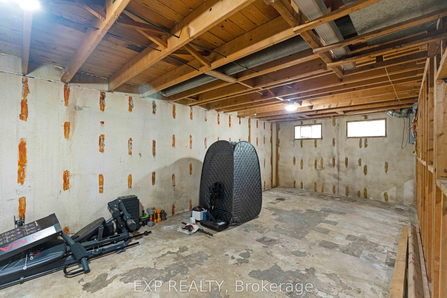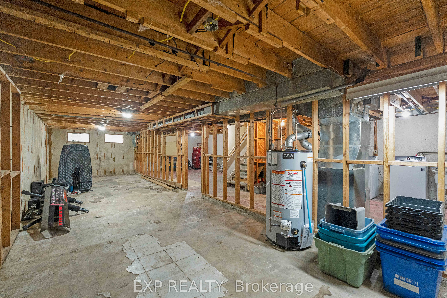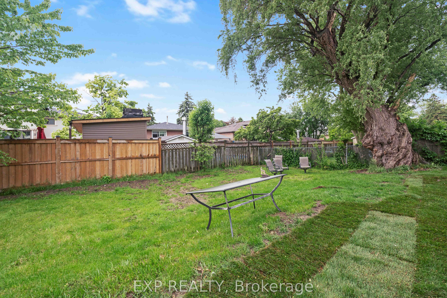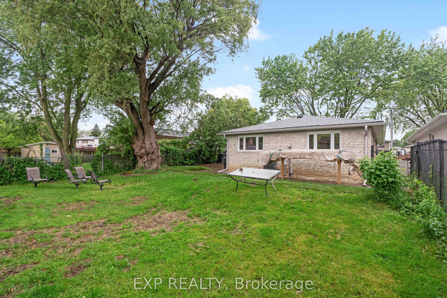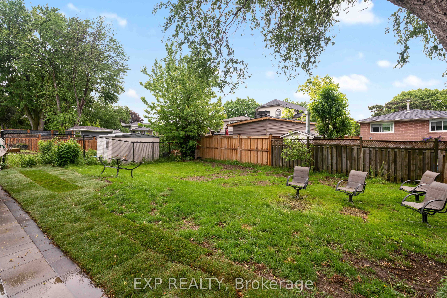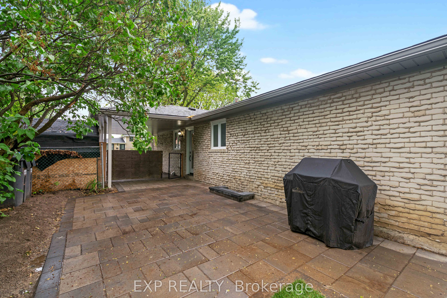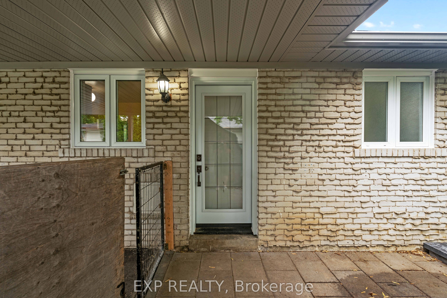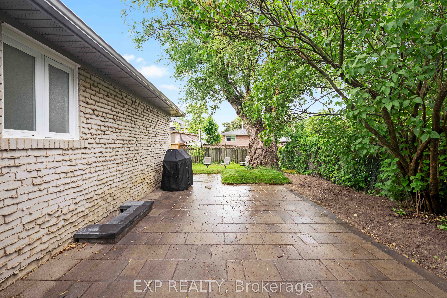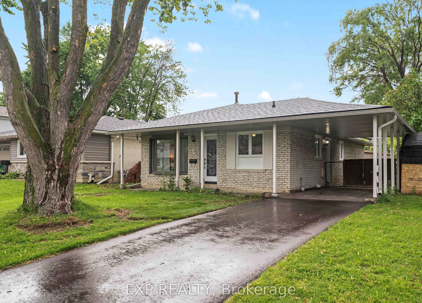
$649,000
Est. Payment
$2,479/mo*
*Based on 20% down, 4% interest, 30-year term
Listed by EXP REALTY
Detached•MLS #W12202444•New
Price comparison with similar homes in Brampton
Compared to 9 similar homes
-67.7% Lower↓
Market Avg. of (9 similar homes)
$2,009,661
Note * Price comparison is based on the similar properties listed in the area and may not be accurate. Consult licences real estate agent for accurate comparison
Room Details
| Room | Features | Level |
|---|---|---|
Living Room 5.8 × 4.29 m | LaminateBay Window | Main |
Kitchen 4.73 × 2.85 m | Ceramic FloorSide Door | Main |
Bedroom 4.08 × 3.21 m | LaminateClosetWindow | Main |
Bedroom 2 3.27 × 2.81 m | LaminateClosetWindow | Main |
Bedroom 3 3.27 × 2.72 m | LaminateClosetWindow | Main |
Client Remarks
Welcome to 66 Ferndale Crescent - A Solid, Move-In-Ready Bungalow in Peel Village. Located on a quiet crescent in the desirable Peel Village West neighbourhood, this well-maintained 3-bedroom brick bungalow is a fantastic opportunity for first-time buyers, downsizers, or investors. Set in a family-friendly community close to parks, schools, and major highways, it offers both comfort and convenience. The main floor features a functional layout with updated laminate flooring throughout, and a bright living room enhanced by a large bay window (2023) that fills the space with natural light. The kitchen offers ceramic flooring and a clean, neutral designready for your personal touch. All three bedrooms are generously sized with closets and windows, and the recently updated 4-piece bathroom includes a ceramic tile finish, modern fixtures, and a sleek rain shower. The unfinished basement provides ample space for storage or future development. Recent updates include: Roof (2023), Furnace & A/C (approx. 10 years), Windows (approx. 5 years), Exterior Doors (2024), New Baseboards & Interior Doors. Enjoy the outdoor setting with patio stones surrounding the home, a private backyard, and a garden shed for storage. The carport and extended driveway offer parking for up to three vehicles. This move-in-ready home is perfect to enjoy as-is, with the potential to add value over time in one of Brampton's most established neighbourhoods.
About This Property
66 Ferndale Crescent, Brampton, L6W 1E9
Home Overview
Basic Information
Walk around the neighborhood
66 Ferndale Crescent, Brampton, L6W 1E9
Shally Shi
Sales Representative, Dolphin Realty Inc
English, Mandarin
Residential ResaleProperty ManagementPre Construction
Mortgage Information
Estimated Payment
$0 Principal and Interest
 Walk Score for 66 Ferndale Crescent
Walk Score for 66 Ferndale Crescent

Book a Showing
Tour this home with Shally
Frequently Asked Questions
Can't find what you're looking for? Contact our support team for more information.
See the Latest Listings by Cities
1500+ home for sale in Ontario

Looking for Your Perfect Home?
Let us help you find the perfect home that matches your lifestyle
