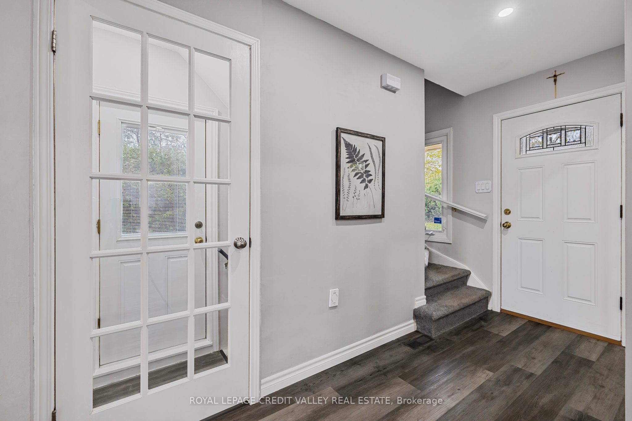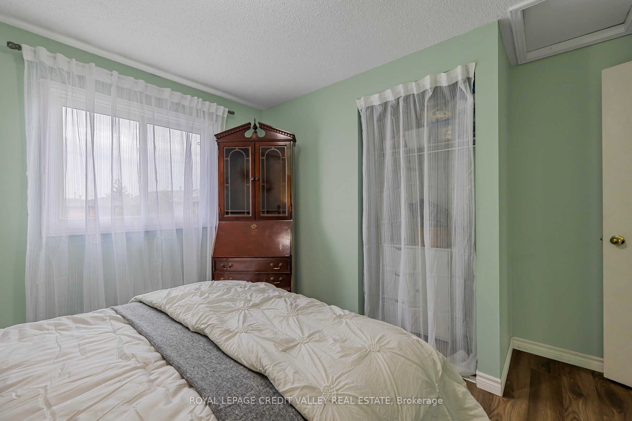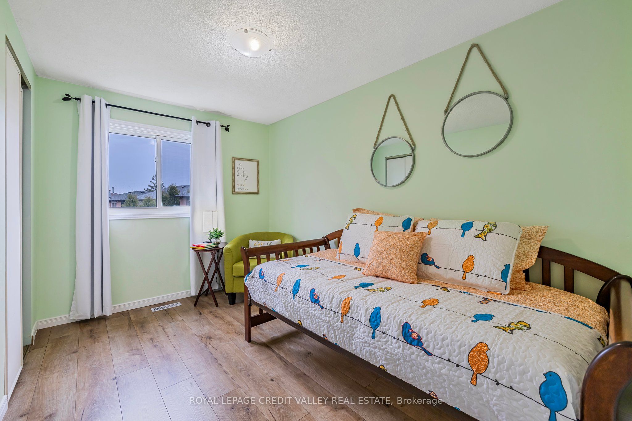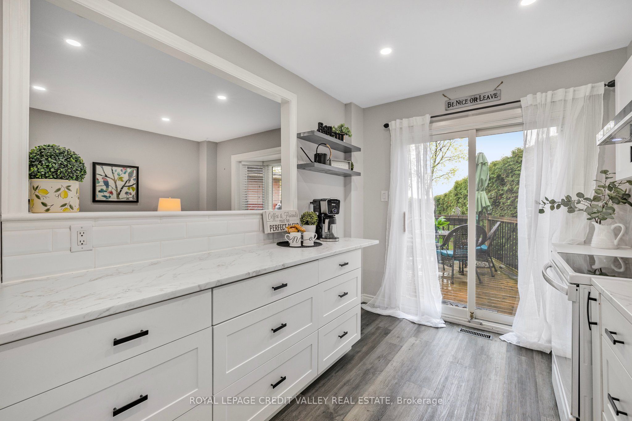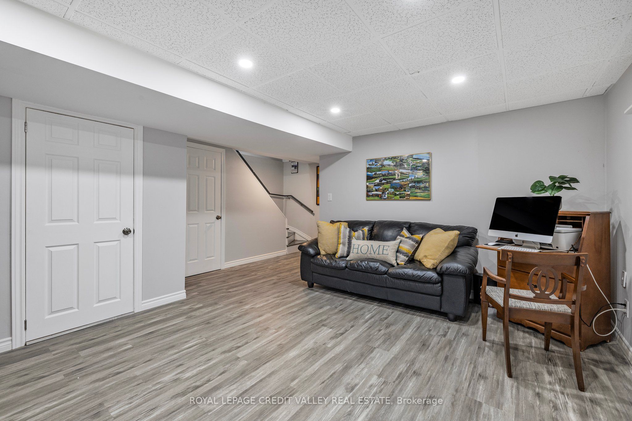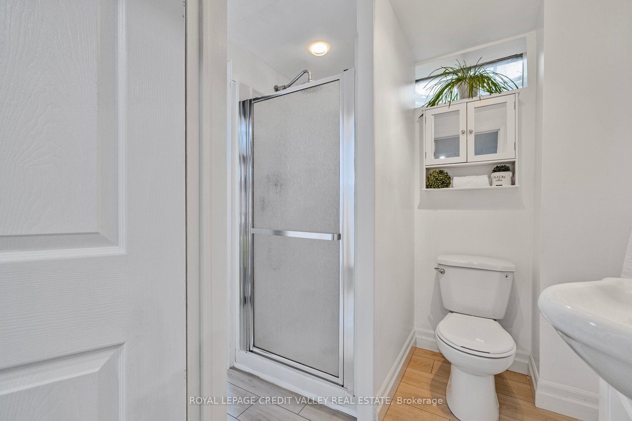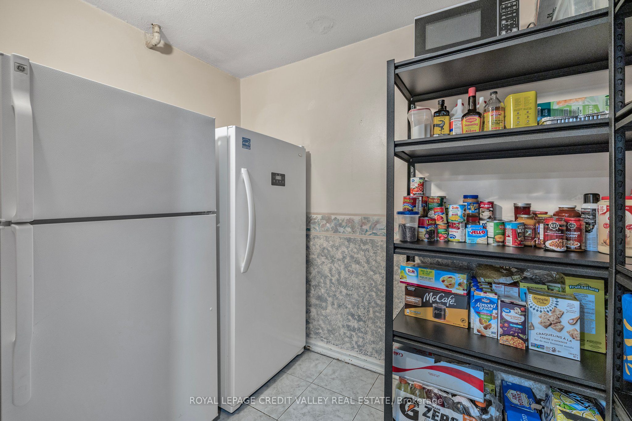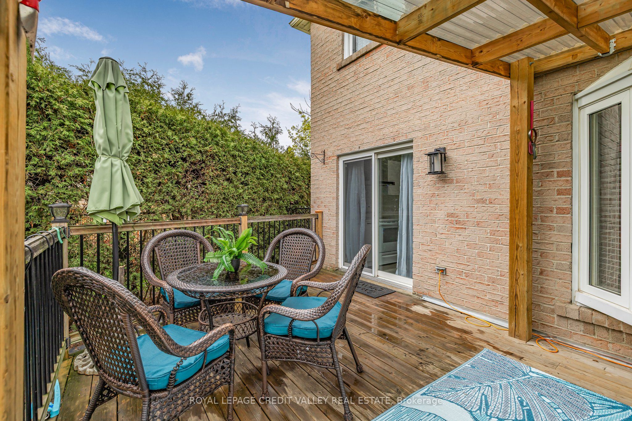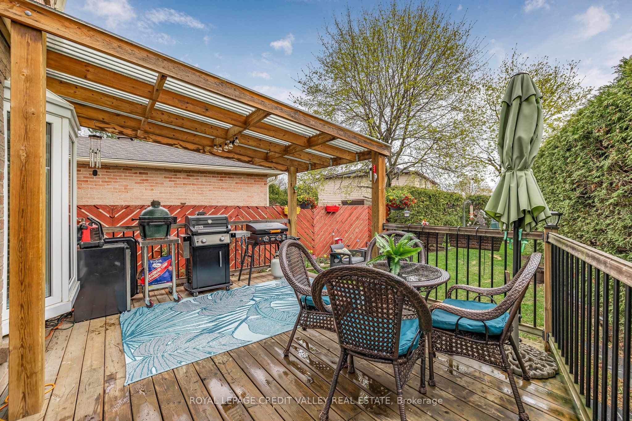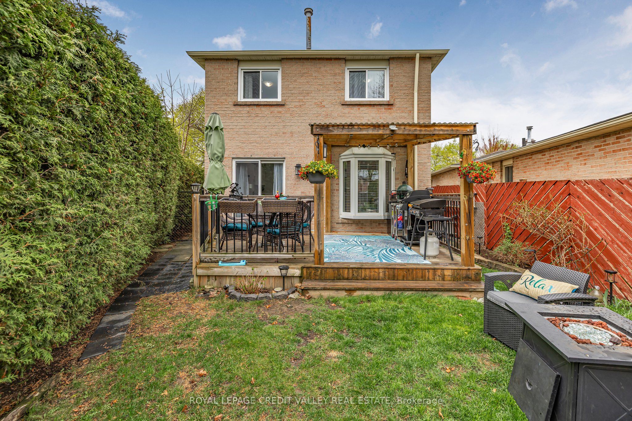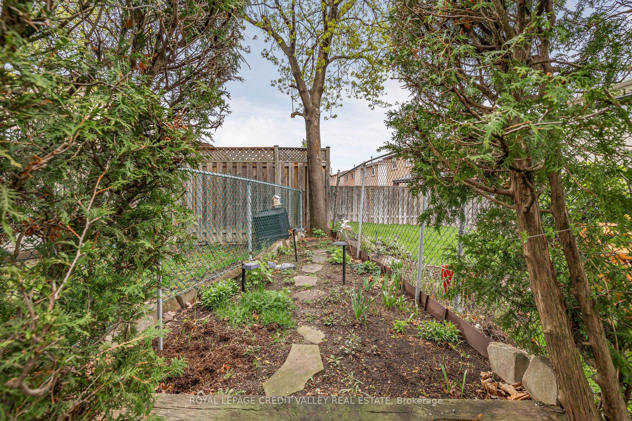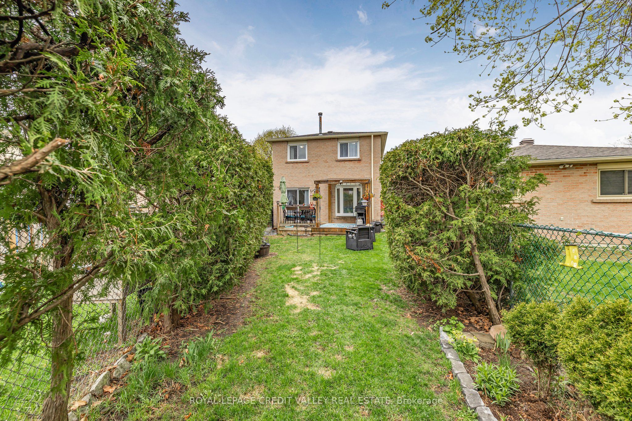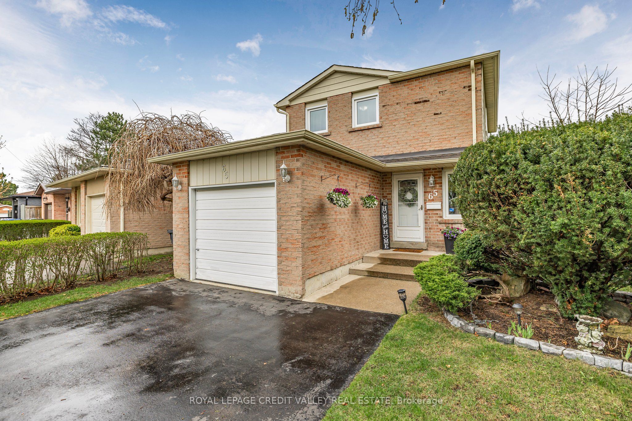
$835,000
Est. Payment
$3,189/mo*
*Based on 20% down, 4% interest, 30-year term
Listed by ROYAL LEPAGE CREDIT VALLEY REAL ESTATE
Detached•MLS #W12125077•Price Change
Price comparison with similar homes in Brampton
Compared to 66 similar homes
-9.1% Lower↓
Market Avg. of (66 similar homes)
$918,560
Note * Price comparison is based on the similar properties listed in the area and may not be accurate. Consult licences real estate agent for accurate comparison
Room Details
| Room | Features | Level |
|---|---|---|
Kitchen 2.59 × 4.16 m | LaminateGalley KitchenW/O To Deck | Main |
Primary Bedroom 4.22 × 3.1 m | LaminateLarge ClosetCasement Windows | Second |
Bedroom 2 3.56 × 3.55 m | LaminateOverlooks BackyardLarge Window | Second |
Bedroom 3 2.37 × 3.55 m | LaminateClosetLarge Window | Second |
Dining Room 6.36 × 3.34 m | LaminateCombined w/LivingLarge Window | Main |
Living Room 6.36 × 3.34 m | LaminateCombined w/DiningBay Window | Main |
Client Remarks
Located on a quiet, family-friendly street in the heart of a Brampton West neighbourhood, this beautifully maintained detached home offers nearly 1,100 sq ft of functional and stylish living space. With 3 bedrooms, 2 bathrooms, plus a finished basement including the second full bathroom, a separate side entrance and a serene backyard retreat, this home is perfect for families, first-time buyers, empty nesters or investors seeking income potential. The main floor features a bright open-concept layout with a modern flow between the living, dining, and kitchen spaces. The updated galley kitchen is stylish and efficient, ample cabinetry and convenient flow into the living and dining areas, with direct access to a sun-filled living space with sliding doors leading to a private, fully fenced backyard - a perfect space for outdoor entertaining, gardening or quiet relaxation. Upstairs, three spacious bedrooms share an updated 4-piece bathroom. The finished basement includes a second full bathroom, ample living space, and a convenient side entrance, offering great potential for an in-law suite, rental income, or a private guest space. Outside, enjoy your own private oasis with a serene backyard space - perfect for morning coffee, outdoor dining, or simply unwinding. Located close to schools, parks, transit, shopping, and all amenities, this home offers incredible value in a family-friendly neighbourhood. This exceptional property offers timeless charm, modern upgrades, and an unbeatable location. Don't miss this fantastic opportunity to make this your forever home! Additional details: Roof and Eaves troughs 2018, Covered Deck and Railings 2018, Breaker Panel 2022, Bath Fitter Enclosure and Main Bath Upgrades 2022 +++
About This Property
65 Martindale Crescent, Brampton, L6X 2V7
Home Overview
Basic Information
Walk around the neighborhood
65 Martindale Crescent, Brampton, L6X 2V7
Shally Shi
Sales Representative, Dolphin Realty Inc
English, Mandarin
Residential ResaleProperty ManagementPre Construction
Mortgage Information
Estimated Payment
$0 Principal and Interest
 Walk Score for 65 Martindale Crescent
Walk Score for 65 Martindale Crescent

Book a Showing
Tour this home with Shally
Frequently Asked Questions
Can't find what you're looking for? Contact our support team for more information.
See the Latest Listings by Cities
1500+ home for sale in Ontario

Looking for Your Perfect Home?
Let us help you find the perfect home that matches your lifestyle

