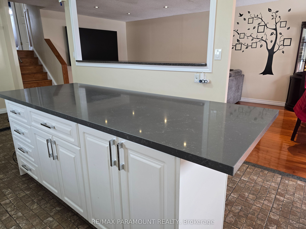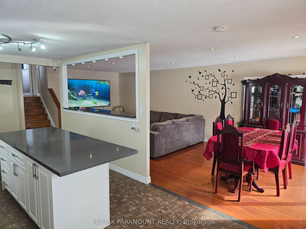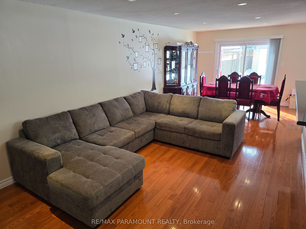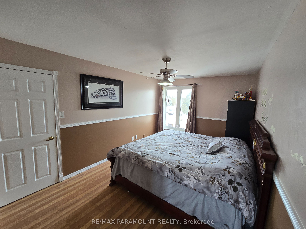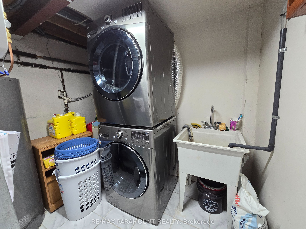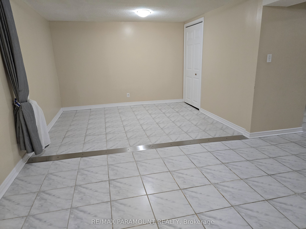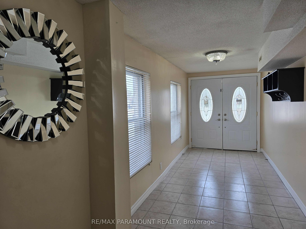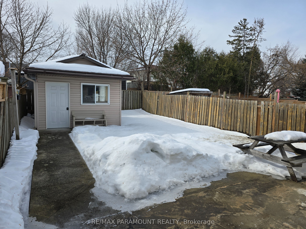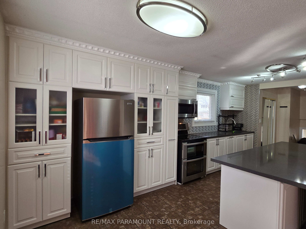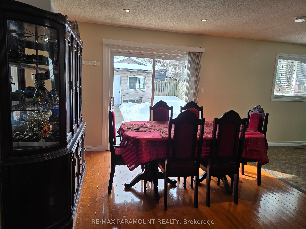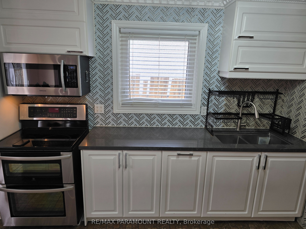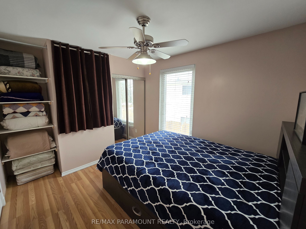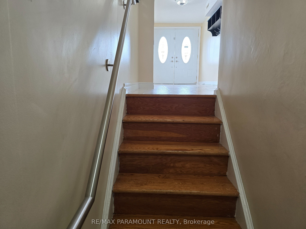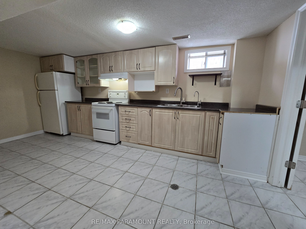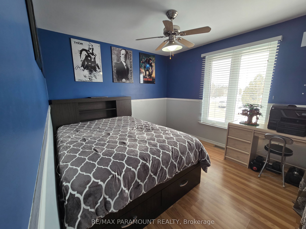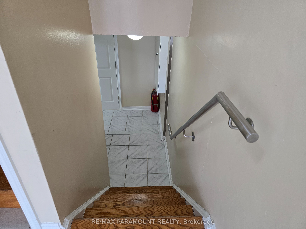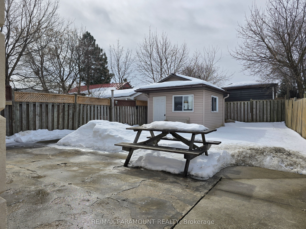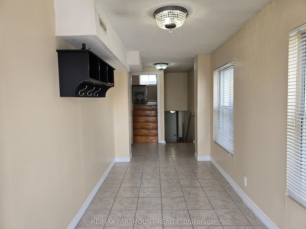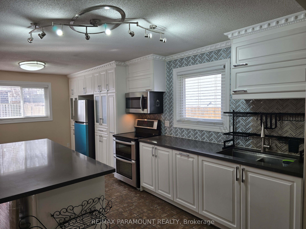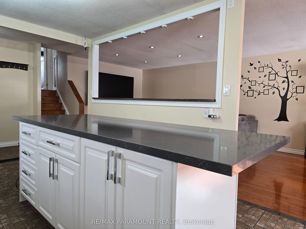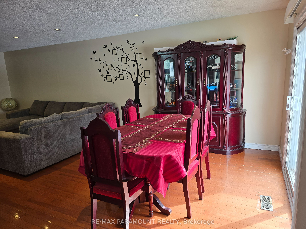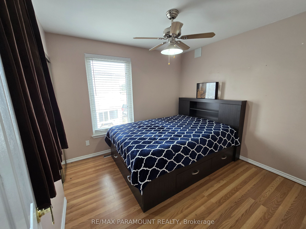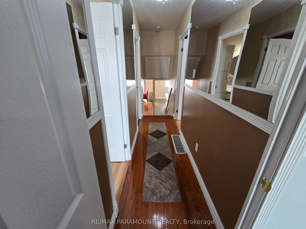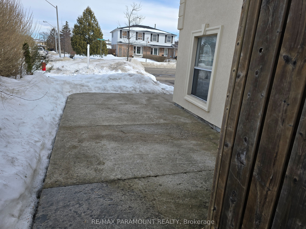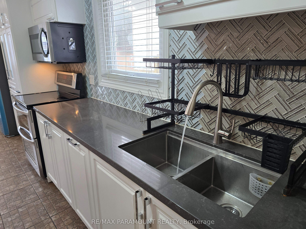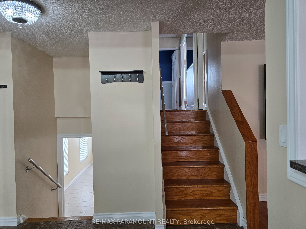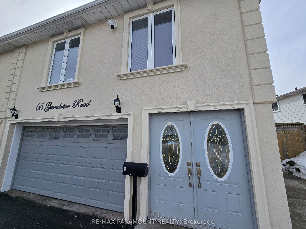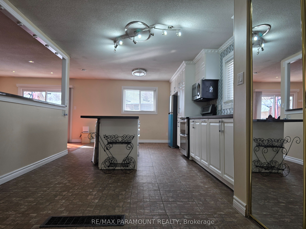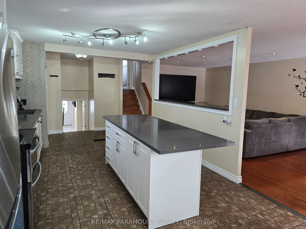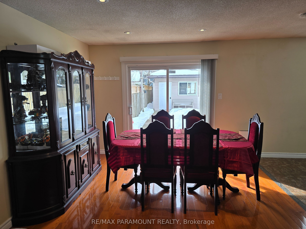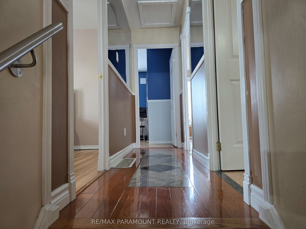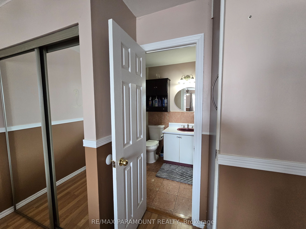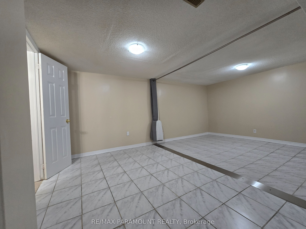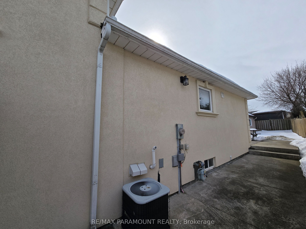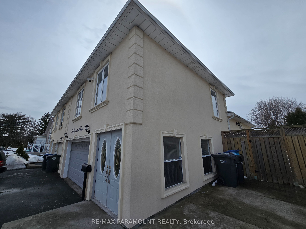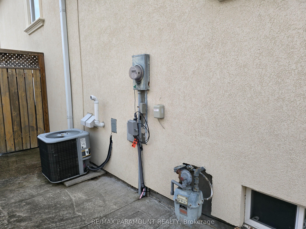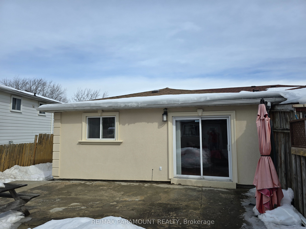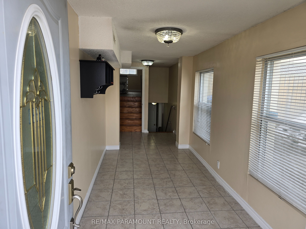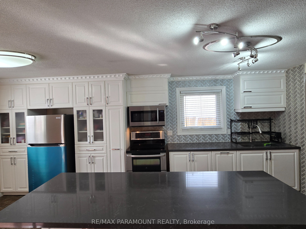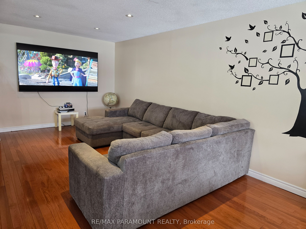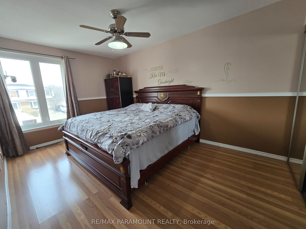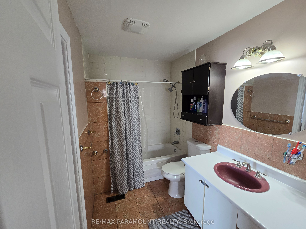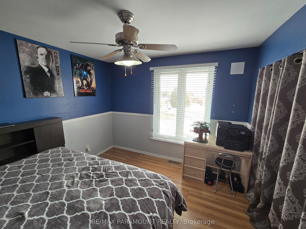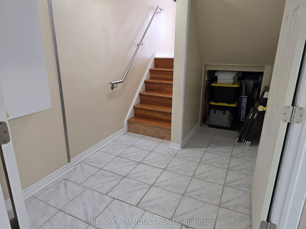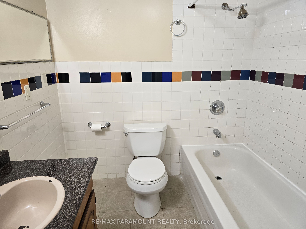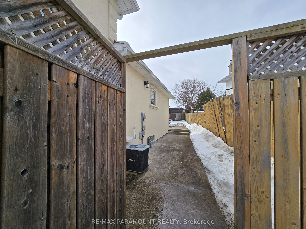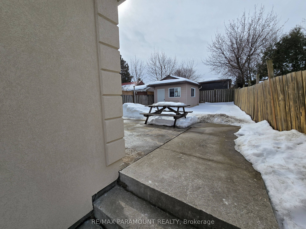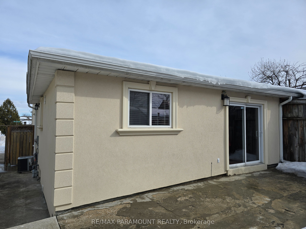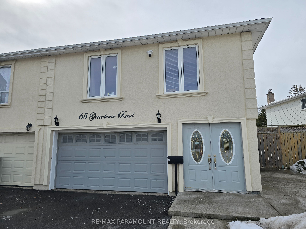
$839,000
Est. Payment
$3,204/mo*
*Based on 20% down, 4% interest, 30-year term
Listed by RE/MAX PARAMOUNT REALTY
Semi-Detached •MLS #W11991362•Terminated
Price comparison with similar homes in Brampton
Compared to 19 similar homes
2.0% Higher↑
Market Avg. of (19 similar homes)
$822,526
Note * Price comparison is based on the similar properties listed in the area and may not be accurate. Consult licences real estate agent for accurate comparison
Room Details
| Room | Features | Level |
|---|---|---|
Living Room 5.25 × 3.06 m | Hardwood FloorWalk-Out | Main |
Dining Room 3.6 × 3.06 m | Hardwood FloorCombined w/Living | Main |
Kitchen 5.5 × 3.08 m | Ceramic FloorEat-in KitchenRenovated | Main |
Primary Bedroom 3.9 × 3.7 m | Semi EnsuiteMirrored ClosetLaminate | Upper |
Bedroom 2 3.8 × 3 m | Mirrored ClosetLaminate | Upper |
Bedroom 3 3.9 × 3 m | Large ClosetLaminate | Upper |
Client Remarks
This beautifully updated home offers comfortable living with a versatile layout perfect for families or those seeking additional income potential. A double-door entry leads to a spacious foyer, which also has the entrance from the double car garage. The main home and the basement unit have their own separate doors from the foyer. The main floor boasts a bright and open-concept living and dining area, complemented by a fully renovated, brand-new kitchen featuring an oversized island, ample cupboard space, stylish backsplash and quartz countertops. With 3+1 bedrooms and 2 bathrooms, this home provides plenty of space. The fully finished basement, complete with a kitchen, 3-piece bathroom, and a separating door, can function as an independent dwelling, ideal for extended family. Enjoy peace of mind with a new 2024 furnace, upgraded 60-gallon water tank (2014), new carbon monoxide and smoke detectors, and a newer roof (front half replaced in August 2022). Additional features include central air conditioning, a water softener system, hardwood and tiled floors, a 2-car garage, a 4-car driveway, and a 12 x 12 shed in the backyard. The exterior stucco, windows, and back half of the roof were updated approximately 10 years ago. A concrete pathway surrounds the house, and the driveway was redone 3 years ago. This pet-free home is conveniently located within walking distance of schools, a recreation center, malls, and other amenities. Don't miss this opportunity!
About This Property
65 Greenbriar Road, Brampton, L6S 2A4
Home Overview
Basic Information
Walk around the neighborhood
65 Greenbriar Road, Brampton, L6S 2A4
Shally Shi
Sales Representative, Dolphin Realty Inc
English, Mandarin
Residential ResaleProperty ManagementPre Construction
Mortgage Information
Estimated Payment
$0 Principal and Interest
 Walk Score for 65 Greenbriar Road
Walk Score for 65 Greenbriar Road

Book a Showing
Tour this home with Shally
Frequently Asked Questions
Can't find what you're looking for? Contact our support team for more information.
Check out 100+ listings near this property. Listings updated daily
See the Latest Listings by Cities
1500+ home for sale in Ontario

Looking for Your Perfect Home?
Let us help you find the perfect home that matches your lifestyle
