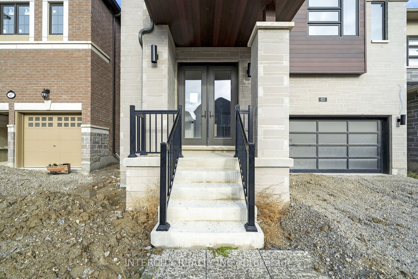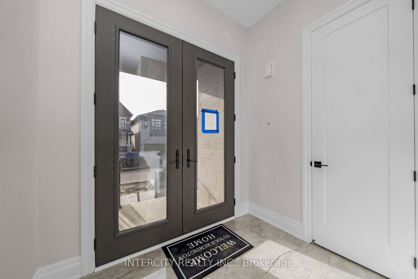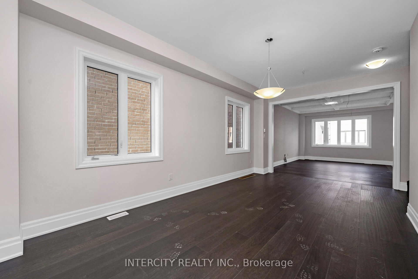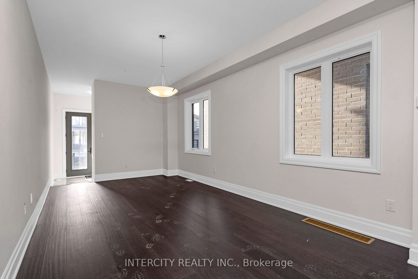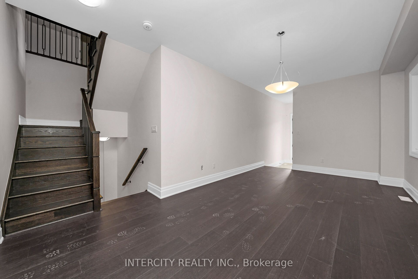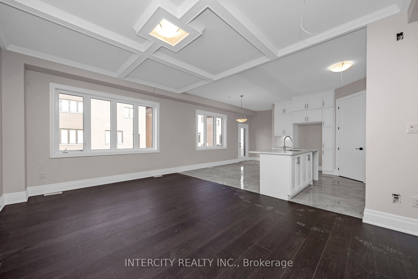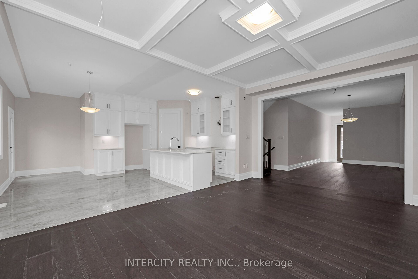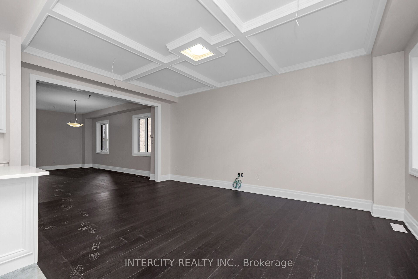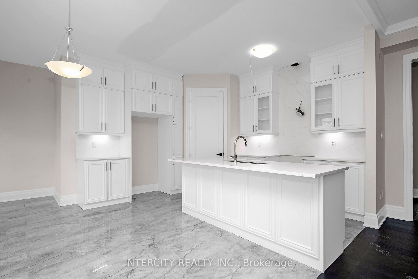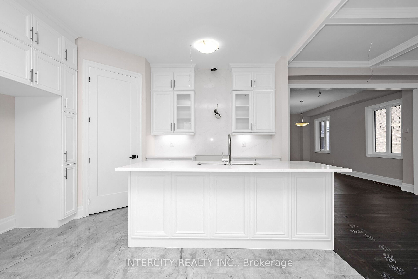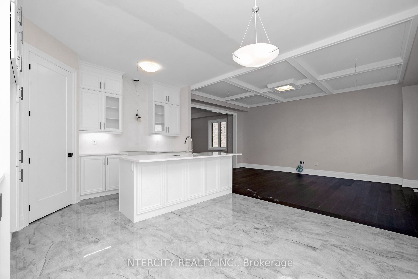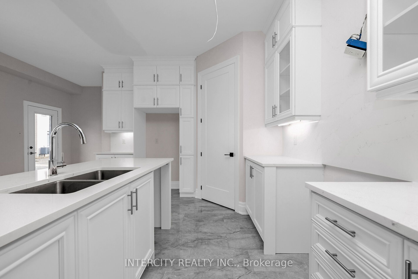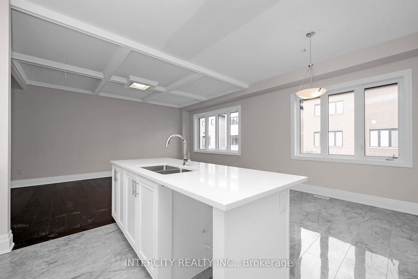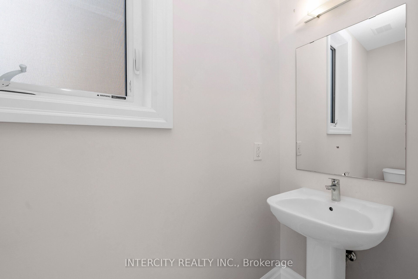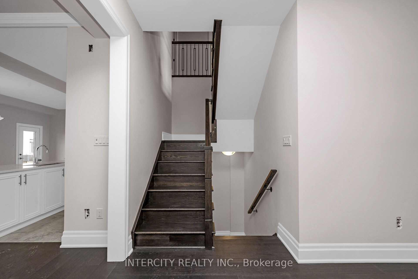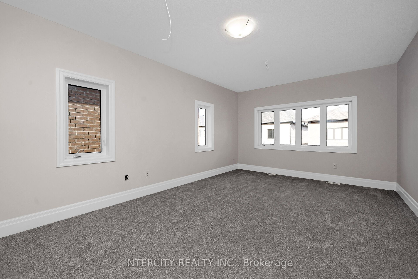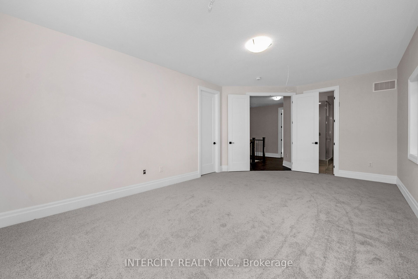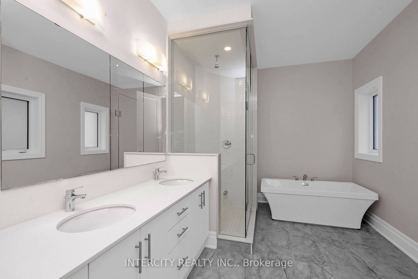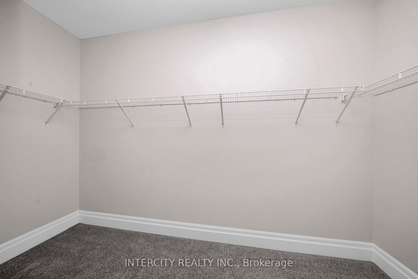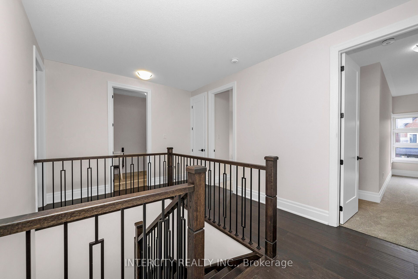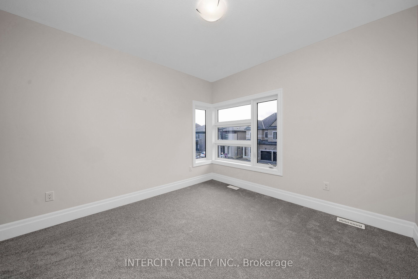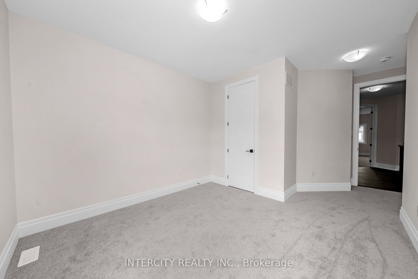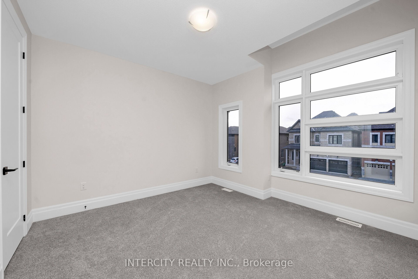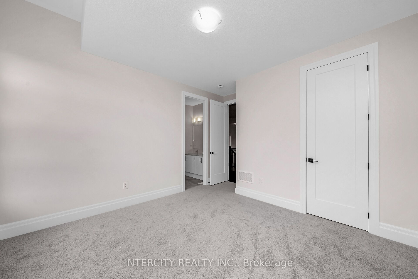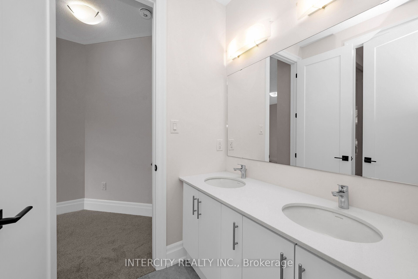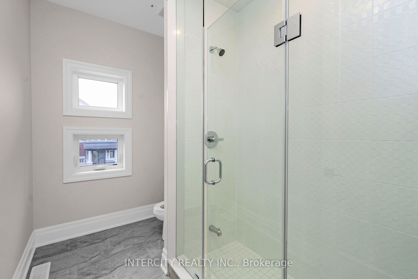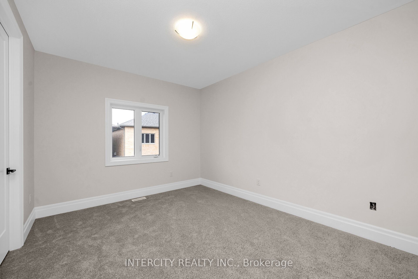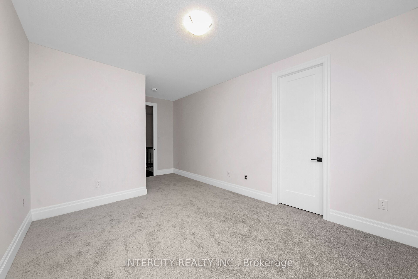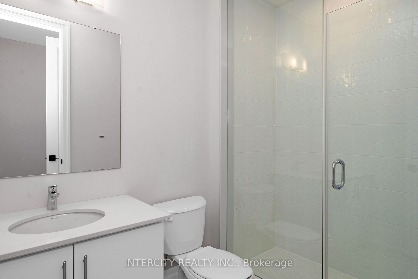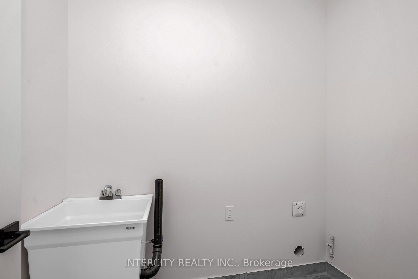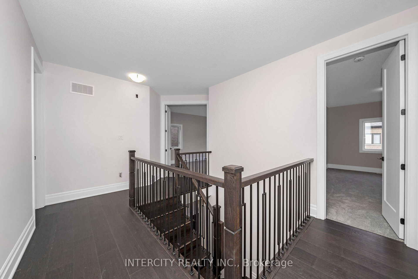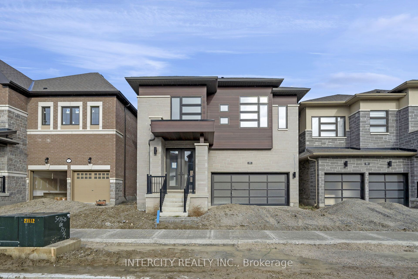
$1,740,990
Est. Payment
$6,649/mo*
*Based on 20% down, 4% interest, 30-year term
Listed by INTERCITY REALTY INC.
Detached•MLS #W11442767•Extension
Price comparison with similar homes in Brampton
Compared to 202 similar homes
25.4% Higher↑
Market Avg. of (202 similar homes)
$1,387,933
Note * Price comparison is based on the similar properties listed in the area and may not be accurate. Consult licences real estate agent for accurate comparison
Room Details
| Room | Features | Level |
|---|---|---|
Living Room 6.49 × 3.41 m | Hardwood Floor | Ground |
Kitchen 3.99 × 1.85 m | Ceramic Floor | Ground |
Primary Bedroom 6.4 × 3.68 m | BroadloomEnsuite BathWalk-In Closet(s) | Second |
Bedroom 2 3.41 × 3.47 m | Broadloom | Second |
Bedroom 3 3.38 × 3.87 m | Broadloom | Second |
Bedroom 4 3.35 × 3.99 m | BroadloomEnsuite Bath | Second |
Client Remarks
Discover your new home at Mayfield Village this highly sough after " The Bright Side " community, built by Remington Homes. Brand new construction. The Elora model 2664 sq.ft. Beautiful open concept, for everyday living and entertaining. This 4 bedrooms, 3.5 bathroom elegant home will impress. 9ft ceilings on main and second floor. Waffle ceiling in family room. Upgraded hardwood on main and upper hall 7 1/2". Iron pickets on stairs. Stunning upgraded kitchen beautiful cabinets with extra cabinets, some glass doors and upgraded stone counter top with breakfast bar. Upgraded tiles throughout tiled areas. All bathrooms are upgraded as well. Rough-in bathroom in basement. So many upgrades too many to mention. Come see it for yourself, don't miss out on this beautiful home. **EXTRAS** Upgraded kitchen cabinets level 6, deep fridge enclosure. Crown molding over cabinets. Upgraded caesarstone countertop and upgraded backsplash. Baseboards 7 1/4". Upgraded tub to frameless glass shower in main bathroom.
About This Property
65 Claremont Drive, Brampton, L6R 4E7
Home Overview
Basic Information
Walk around the neighborhood
65 Claremont Drive, Brampton, L6R 4E7
Shally Shi
Sales Representative, Dolphin Realty Inc
English, Mandarin
Residential ResaleProperty ManagementPre Construction
Mortgage Information
Estimated Payment
$0 Principal and Interest
 Walk Score for 65 Claremont Drive
Walk Score for 65 Claremont Drive

Book a Showing
Tour this home with Shally
Frequently Asked Questions
Can't find what you're looking for? Contact our support team for more information.
See the Latest Listings by Cities
1500+ home for sale in Ontario

Looking for Your Perfect Home?
Let us help you find the perfect home that matches your lifestyle
