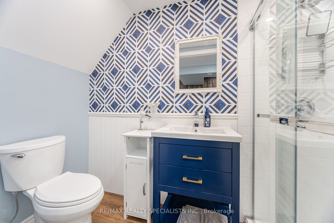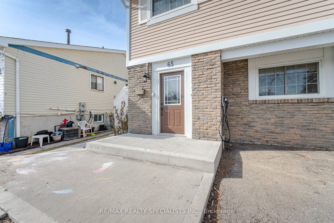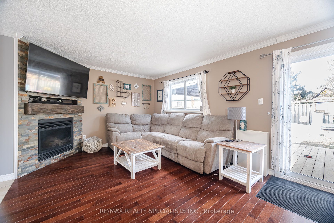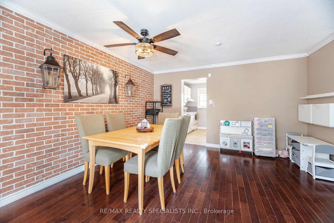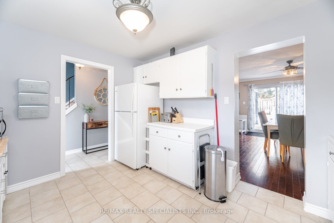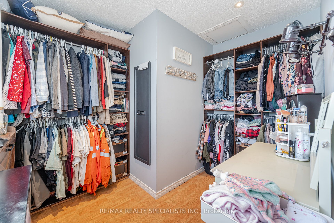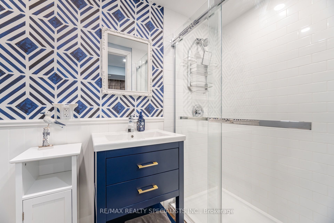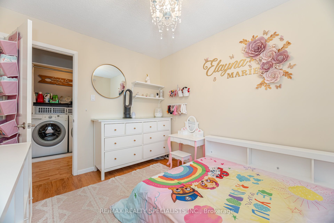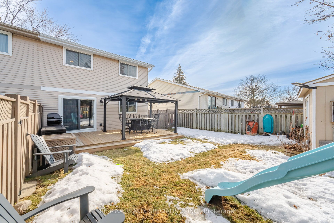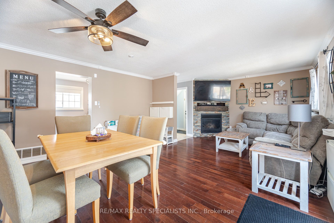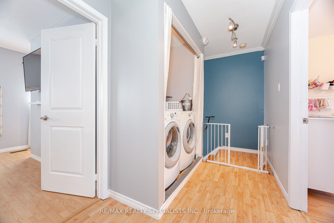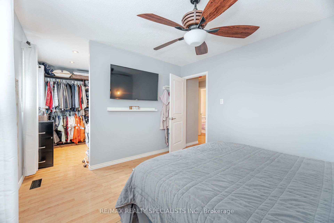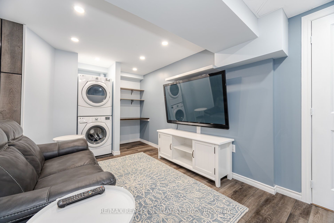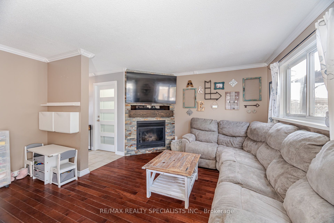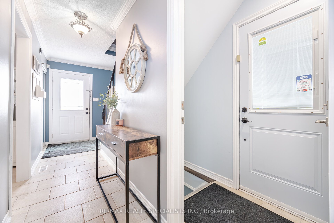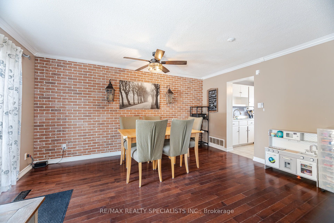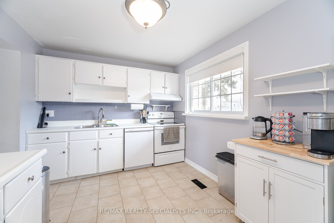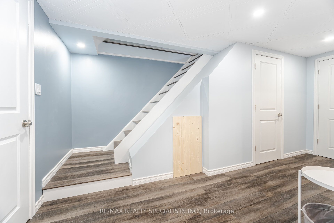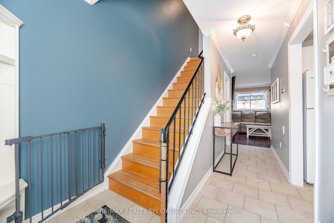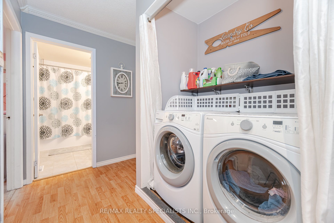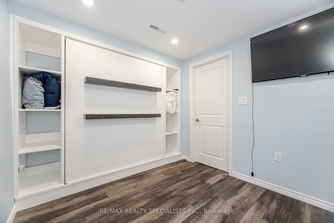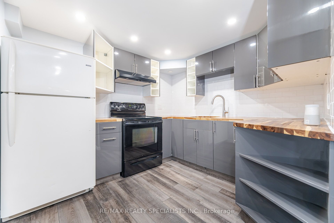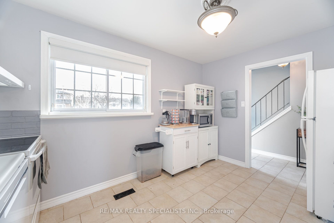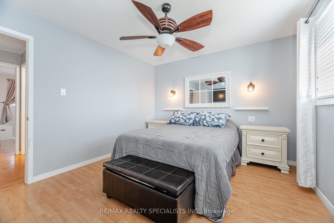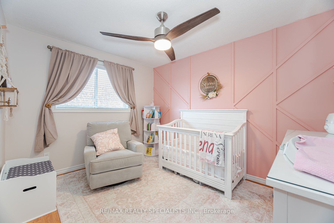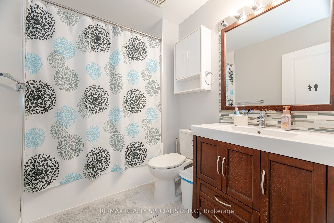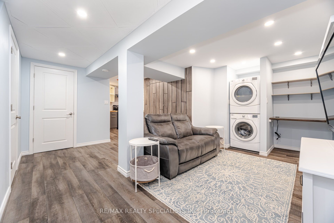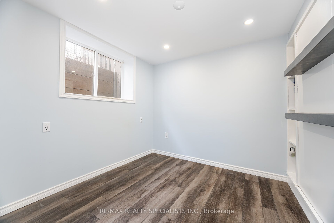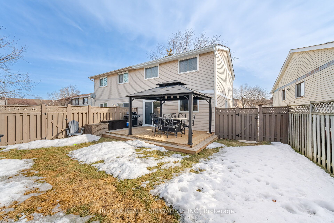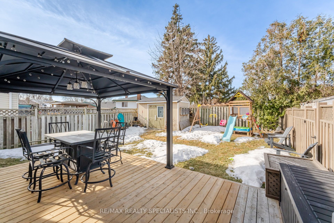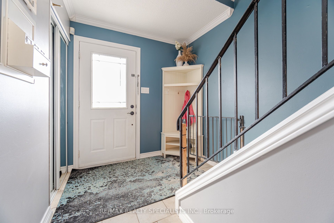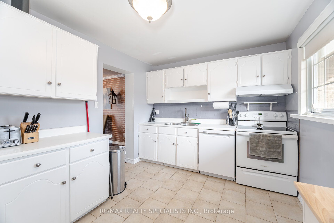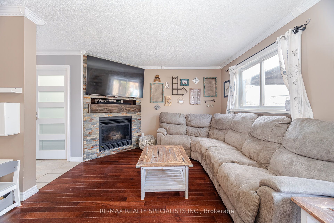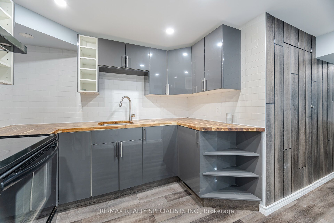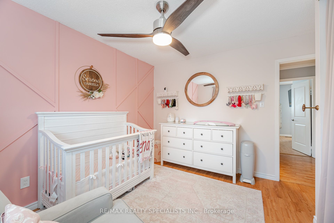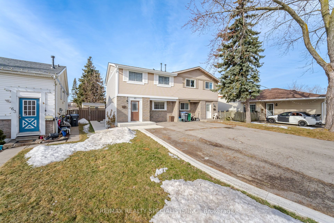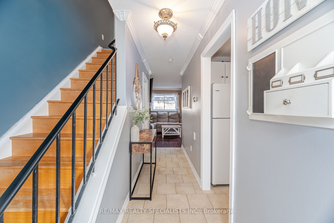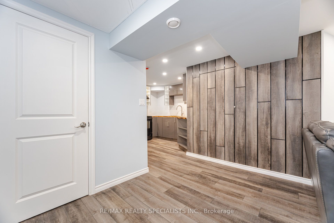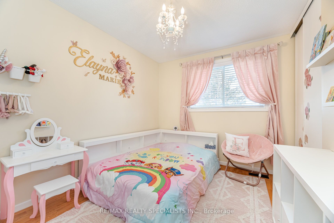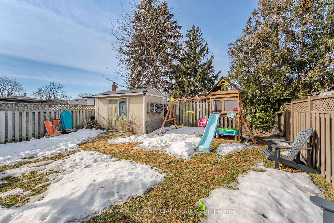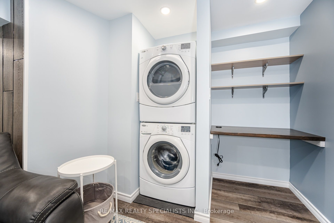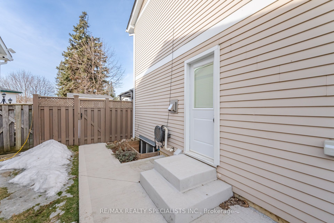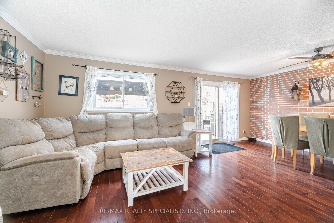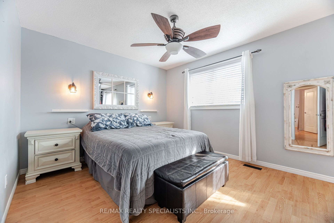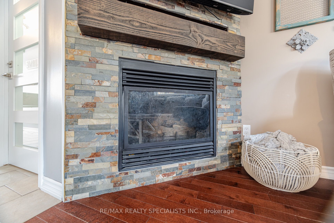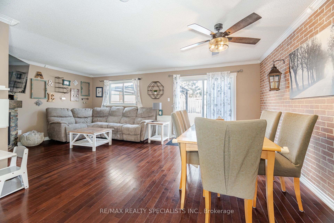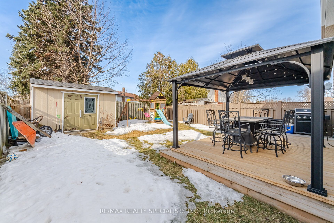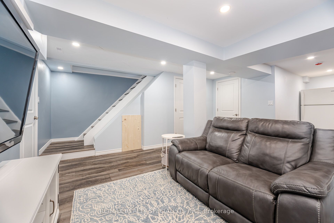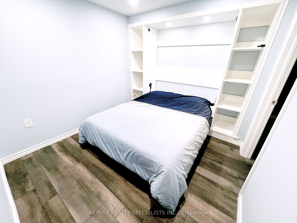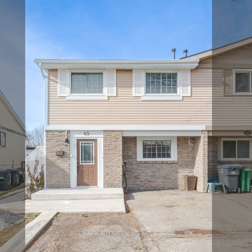
$799,900
Est. Payment
$3,055/mo*
*Based on 20% down, 4% interest, 30-year term
Listed by RE/MAX REALTY SPECIALISTS INC.
Semi-Detached •MLS #W12022035•New
Price comparison with similar homes in Brampton
Compared to 18 similar homes
-2.1% Lower↓
Market Avg. of (18 similar homes)
$817,116
Note * Price comparison is based on the similar properties listed in the area and may not be accurate. Consult licences real estate agent for accurate comparison
Room Details
| Room | Features | Level |
|---|---|---|
Kitchen 4.22 × 3.09 m | Tile FloorB/I AppliancesEat-in Kitchen | Main |
Living Room 4.78 × 3.66 m | Hardwood FloorFireplace | Main |
Dining Room 4.78 × 2.85 m | Hardwood FloorW/O To Deck | Main |
Bedroom 2 2.77 × 3.45 m | LaminateCloset OrganizersWindow | Second |
Bedroom 3 3.64 × 3.45 m | LaminateCloset OrganizersWindow | Second |
Primary Bedroom 3.87 × 3.41 m | LaminateWalk-In Closet(s)Window | Second |
Client Remarks
This semi-detached home features a spacious, well-designed layout, including a newly renovated basement apartment with modern finishes. The main level boasts an eat-in kitchen, a separate dining combined with living room complete with a gas fireplace, a walkout to the backyard and updated deck. The second level offers 3 generously sized bedrooms with ample closet space including built in organizers, a full bathroom, and an additional laundry area for added convenience. The primary room features a large walk in closet with his and hers closet organizers. The basement apartment is a standout, offering a cozy bedroom, a full bathroom, complete kitchen, and its own separate laundry facilities, ensuring privacy and comfort. Special touches like a Murphy bed, built-ins, and insulated cork under laminate flooring enhance the space, providing extra comfort. Complete with its own private entrance. Additional highlights include parking for up to 3 cars, an electric car charger, a shed/workshop with power, workbench and built in shelves. Move-in ready and perfect for multi-generational families or those seeking rental income, this home combines practicality, modern upgrades, and comfort in a desirable location.
About This Property
65 Charters Road, Brampton, L6V 2S8
Home Overview
Basic Information
Walk around the neighborhood
65 Charters Road, Brampton, L6V 2S8
Shally Shi
Sales Representative, Dolphin Realty Inc
English, Mandarin
Residential ResaleProperty ManagementPre Construction
Mortgage Information
Estimated Payment
$0 Principal and Interest
 Walk Score for 65 Charters Road
Walk Score for 65 Charters Road

Book a Showing
Tour this home with Shally
Frequently Asked Questions
Can't find what you're looking for? Contact our support team for more information.
See the Latest Listings by Cities
1500+ home for sale in Ontario

Looking for Your Perfect Home?
Let us help you find the perfect home that matches your lifestyle
