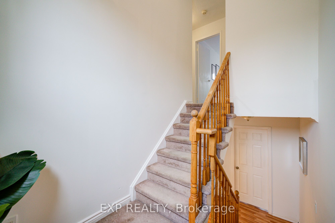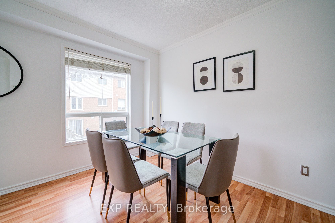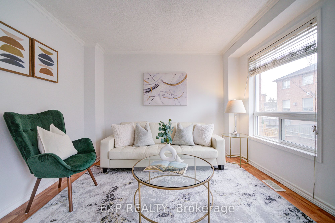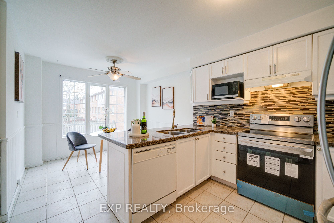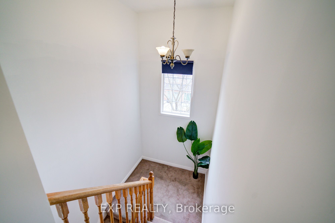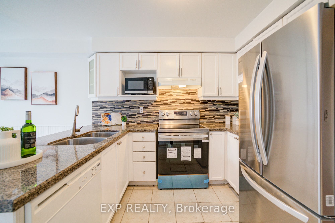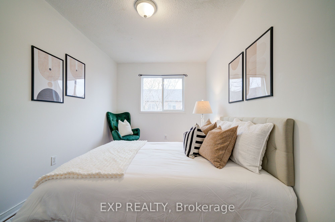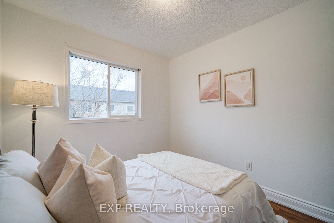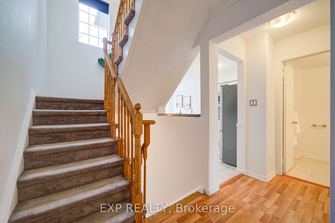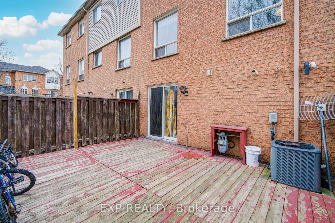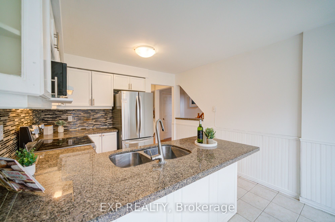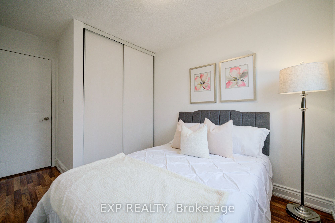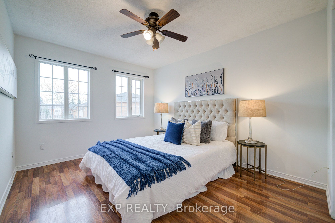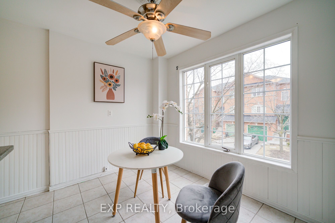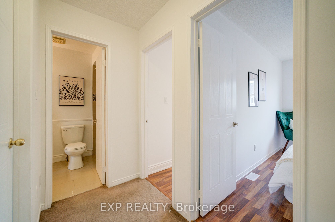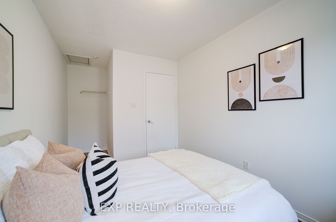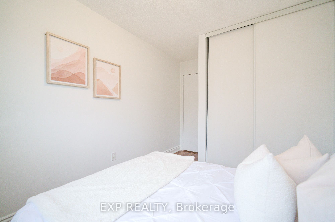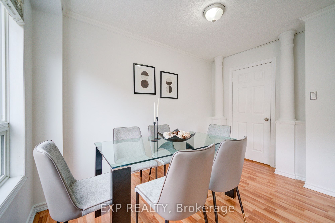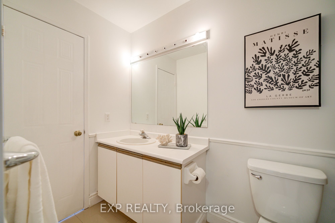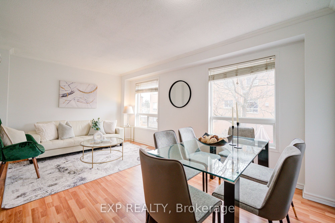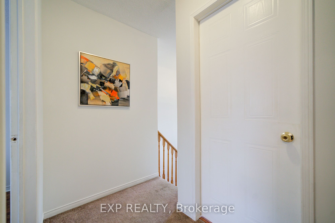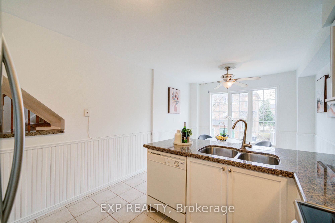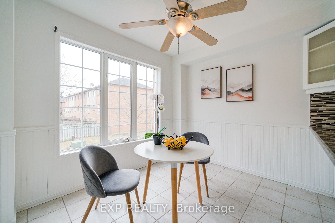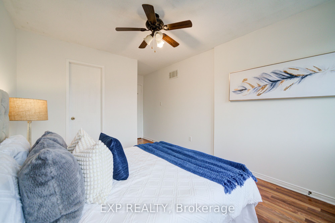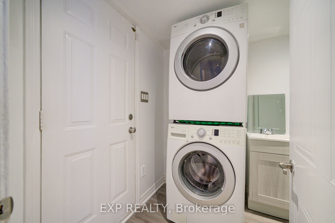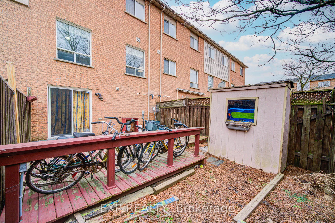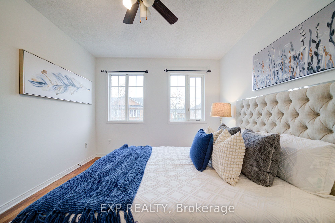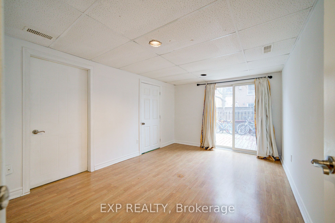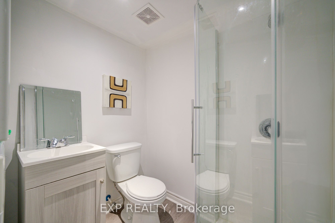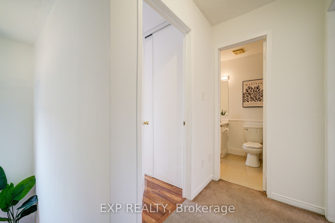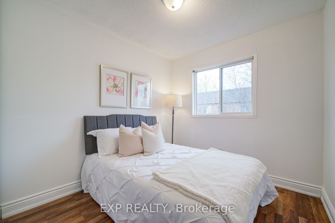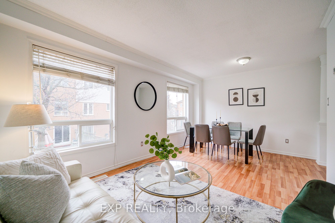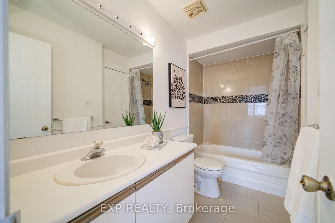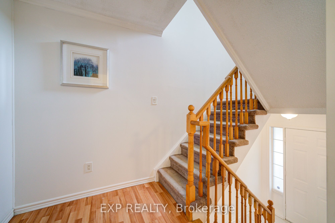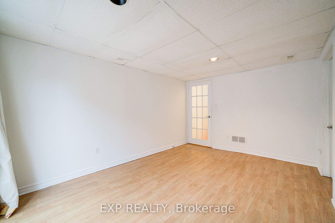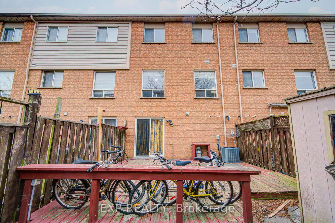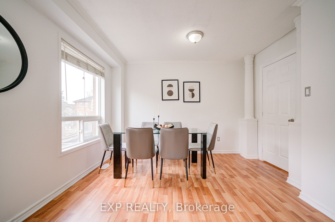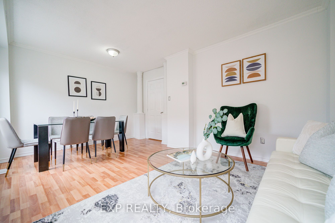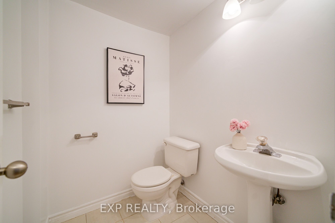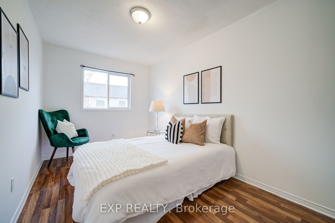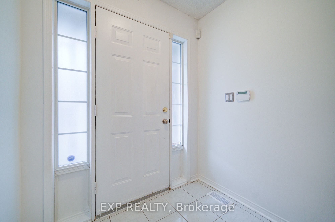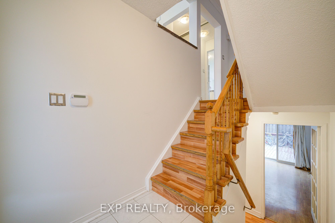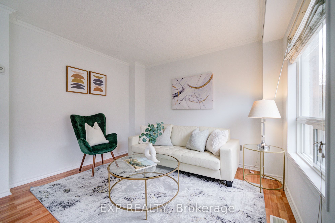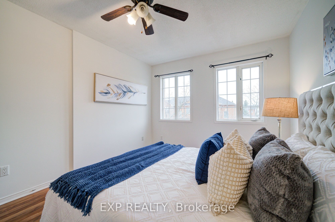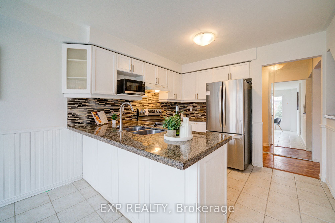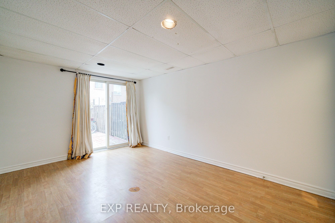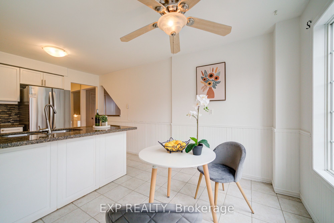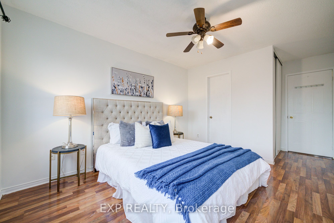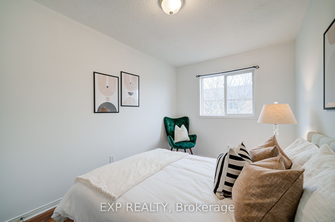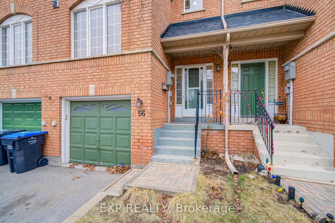
$799,900
Est. Payment
$3,055/mo*
*Based on 20% down, 4% interest, 30-year term
Listed by EXP REALTY
Condo Townhouse•MLS #W12049841•New
Included in Maintenance Fee:
Common Elements
Parking
Building Insurance
Price comparison with similar homes in Brampton
Compared to 16 similar homes
10.8% Higher↑
Market Avg. of (16 similar homes)
$722,231
Note * Price comparison is based on the similar properties listed in the area and may not be accurate. Consult licences real estate agent for accurate comparison
Room Details
| Room | Features | Level |
|---|---|---|
Primary Bedroom 5.23 × 3.18 m | Hardwood Floor4 Pc EnsuiteWindow | Third |
Bedroom 2 3.84 × 2.59 m | Hardwood FloorWindowCloset | Third |
Bedroom 3 5.36 × 2.49 m | Hardwood FloorWindowCloset | Third |
Kitchen 5.31 × 3.18 m | Marble Floor2 Pc BathWindow | Second |
Living Room 5.23 × 3.38 m | Combined w/DiningHardwood FloorWindow | Second |
Bedroom 4.32 × 3.15 m | 3 Pc BathW/O To PatioHardwood Floor | Lower |
Client Remarks
Location! Location! Location! Welcome to 56-65 Brickyard Way in Brampton! A rare gem at the well-known intersection of William Parkway and Main St N! Freshly Renovated and Painted, The townhouse unit boasts 3 bedrooms upstairs and downstairs, a 1-bedroom/family room with a separate entrance in the basement. There are 3 washrooms evenly distributed on the 3 floors. 1 full bathroom on the 3rd floor, 1 half bathroom on the 2nd floor, and 1 full bathroom in the basement/family room. The generous living/dining room comes with a lockable door and can be converted into a 5th bedroom! The unit comes with a patio/backyard, a built-in garage, and a private driveway. Plenty of visitor parking is also available. The unit has a high-efficiency furnace and water heater. A rare, low maintenance fee of $159 is another beauty of this townhouse. A brand new, never-used LG 3-Door French Door Refrigerator and a Smart Wi-Fi Enabled Fan Convection Electric Range with Air Fry Stove are included. Nestled in a vibrant neighborhood, this townhouse is just steps away from essential amenities and leisure. 2 great plazas with a Walmart Supercentre and an array of nearby attractions ensure your necessities and entertainment are always close at hand. For families, the proximity to Xyna International School offers excellent educational opportunities, while the nearby Fred Kline Park offers ample green space for outdoor enjoyment. There also 2 schools (elementary and secondary) across the street, from the house, so your kids won't have to commute to school if you choose so. Efficient transit options are also nearby, highlighted by the Main St. North at Bovaird Drive West bus station, a Go bus stop at 7 min drive and an easy access to Hwy 410! Ideal for Families, Professionals, and Investors alike, This property not only promises a luxurious and efficient lifestyle but also an unbeatable location in a lively community. Your new home awaits, This one will not last long, Act quickly before it is gone!
About This Property
65 Brickyard Way, Brampton, L6V 4M2
Home Overview
Basic Information
Walk around the neighborhood
65 Brickyard Way, Brampton, L6V 4M2
Shally Shi
Sales Representative, Dolphin Realty Inc
English, Mandarin
Residential ResaleProperty ManagementPre Construction
Mortgage Information
Estimated Payment
$0 Principal and Interest
 Walk Score for 65 Brickyard Way
Walk Score for 65 Brickyard Way

Book a Showing
Tour this home with Shally
Frequently Asked Questions
Can't find what you're looking for? Contact our support team for more information.
Check out 100+ listings near this property. Listings updated daily
See the Latest Listings by Cities
1500+ home for sale in Ontario

Looking for Your Perfect Home?
Let us help you find the perfect home that matches your lifestyle
