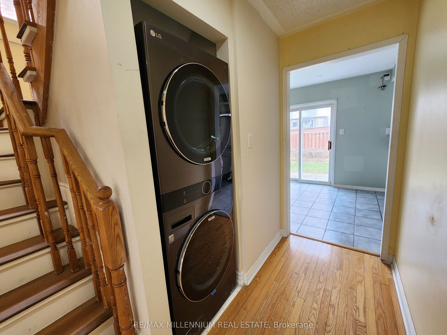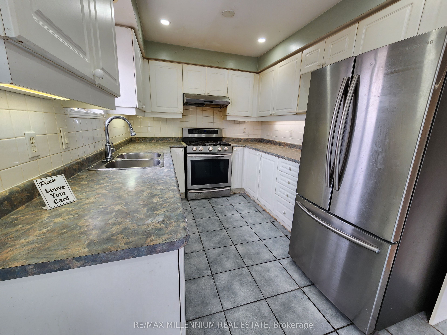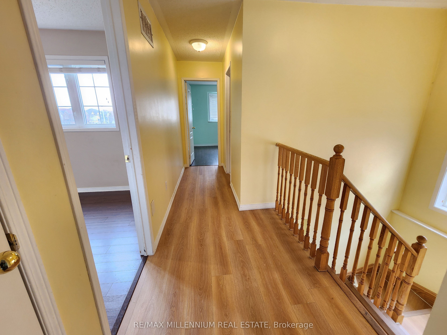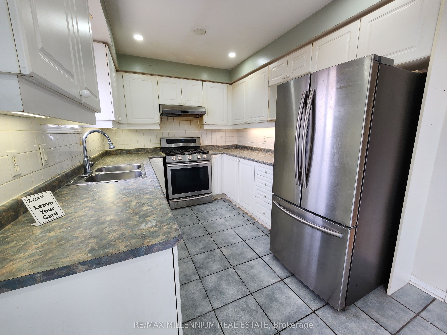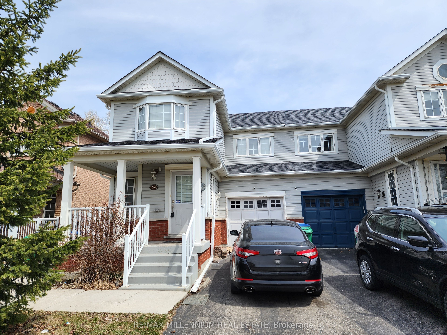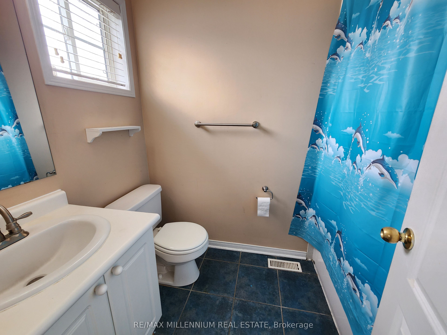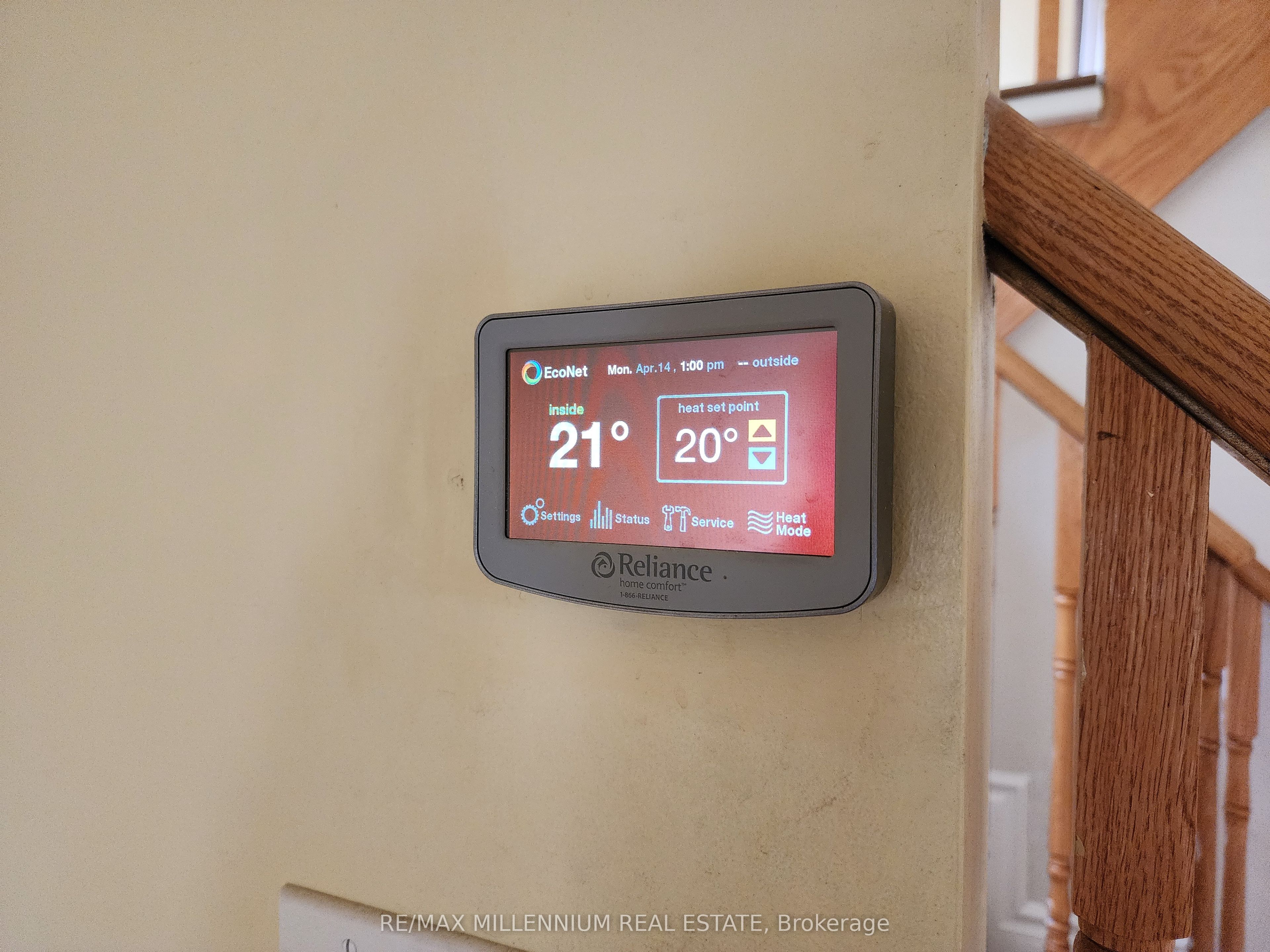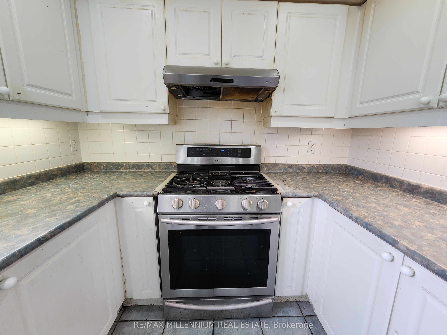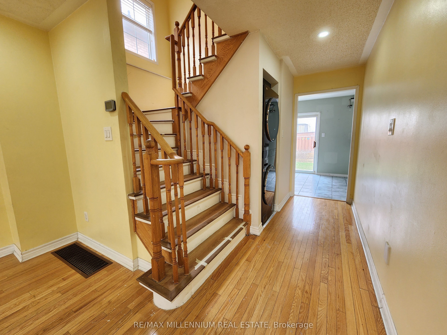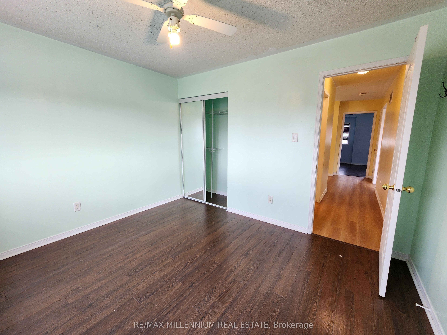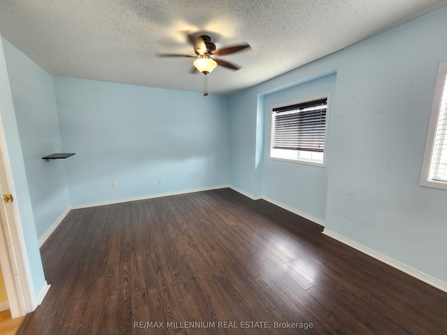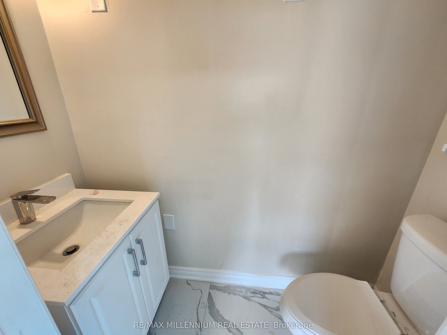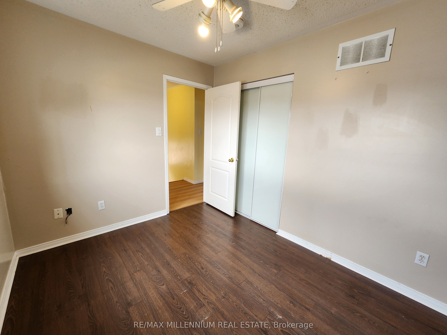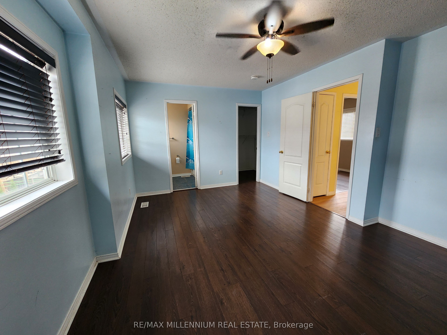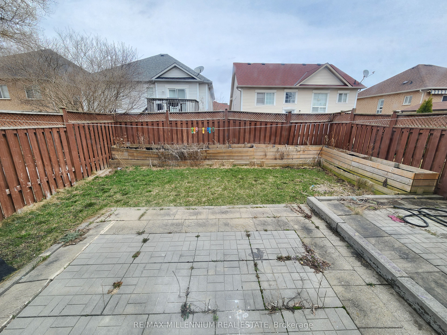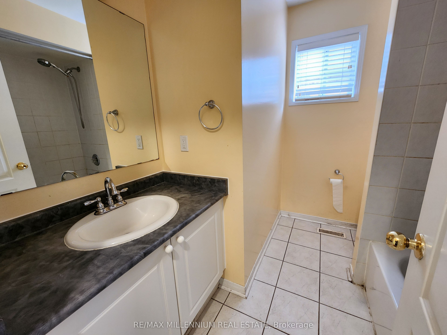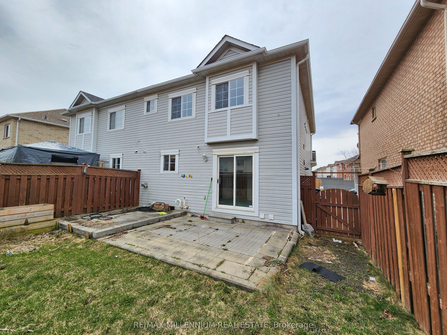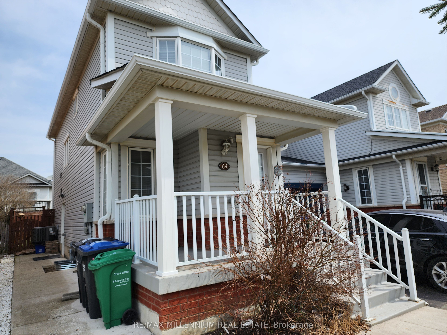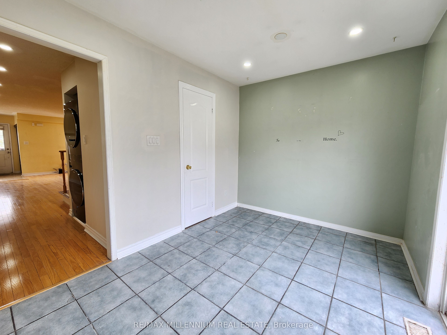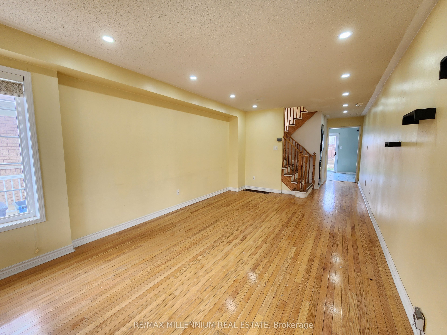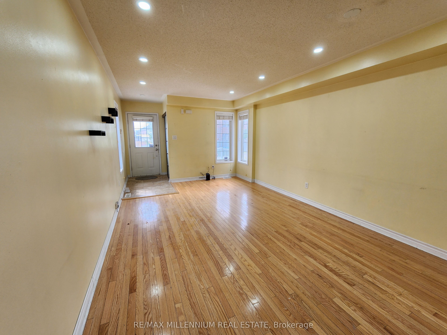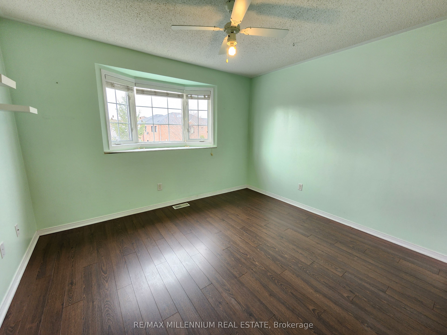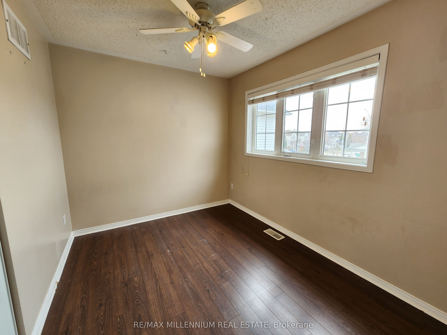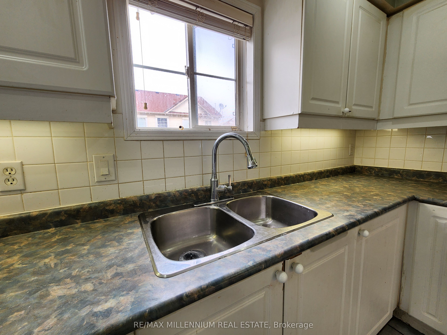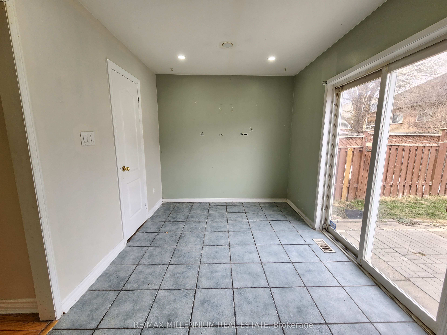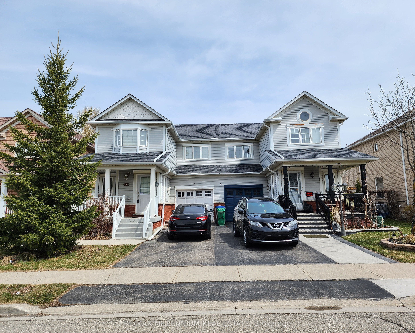
$2,900 /mo
Listed by RE/MAX MILLENNIUM REAL ESTATE
Semi-Detached •MLS #W12084034•New
Room Details
| Room | Features | Level |
|---|---|---|
Living Room 5.5 × 3.35 m | BroadloomCombined w/DiningOpen Concept | Ground |
Kitchen 3.04 × 2.43 m | Ceramic FloorGalley Kitchen | Ground |
Primary Bedroom 4.97 × 3.4 m | BroadloomWalk-In Closet(s) | Second |
Bedroom 3.14 × 2.43 m | Broadloom | Second |
Bedroom 3.35 × 3.04 m | Broadloom | Second |
Client Remarks
Welcome to this beautiful 3-Bedroom, 2.5-Bath Semi-Detached Home in the desirable NorthwestSandalwood Parkway community! Featuring a bright and spacious living room with pot lights, a separate dining area, and a modern kitchen with Stainless Steel Appliances including a GasRange. Featuring hardwood and tile floors throughout NO CARPET anywhere! Enjoy convenience of main floor laundry and 2-car parking. Step outside to a large backyard with a mix of stone and grass perfect for relaxing or entertaining. Located close to grocery stores, schools, parks, and all essential amenities. A perfect place to call home!
About This Property
64 Viceroy Crescent, Brampton, L7A 1V7
Home Overview
Basic Information
Walk around the neighborhood
64 Viceroy Crescent, Brampton, L7A 1V7
Shally Shi
Sales Representative, Dolphin Realty Inc
English, Mandarin
Residential ResaleProperty ManagementPre Construction
 Walk Score for 64 Viceroy Crescent
Walk Score for 64 Viceroy Crescent

Book a Showing
Tour this home with Shally
Frequently Asked Questions
Can't find what you're looking for? Contact our support team for more information.
See the Latest Listings by Cities
1500+ home for sale in Ontario

Looking for Your Perfect Home?
Let us help you find the perfect home that matches your lifestyle
