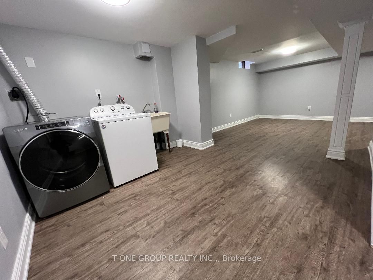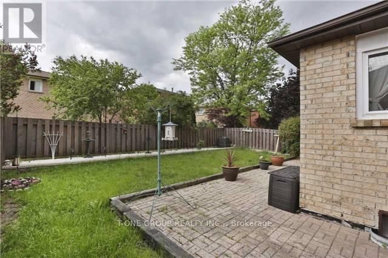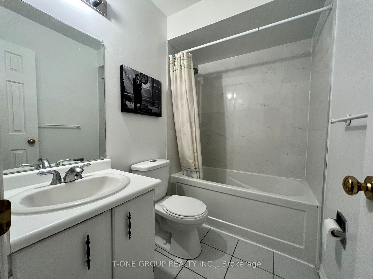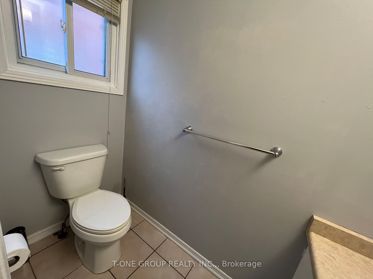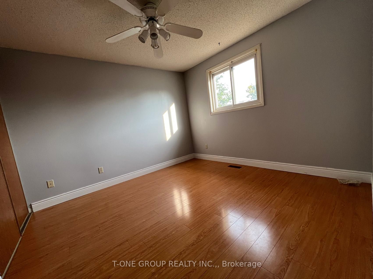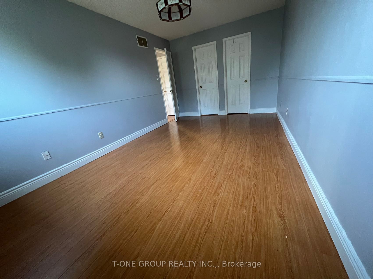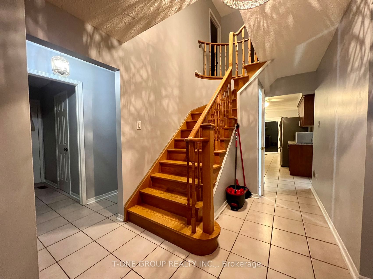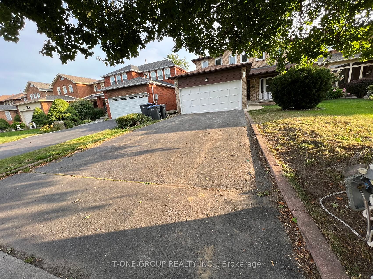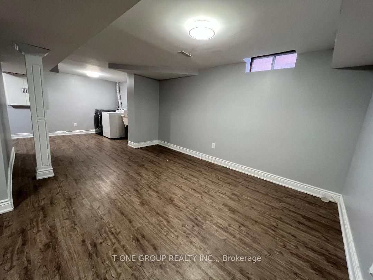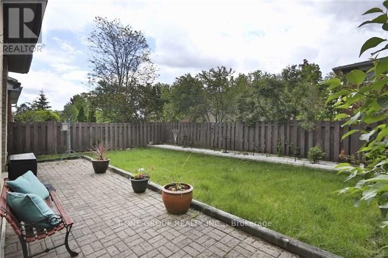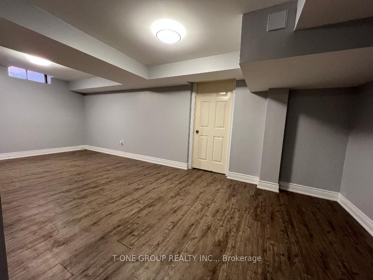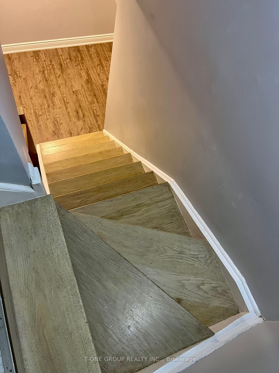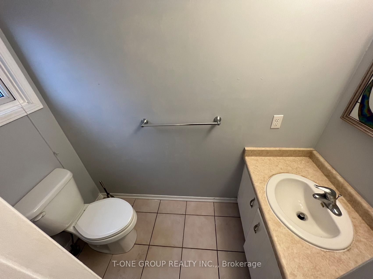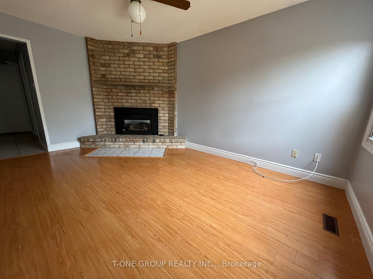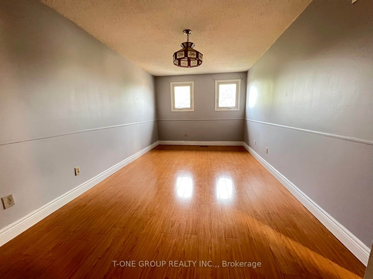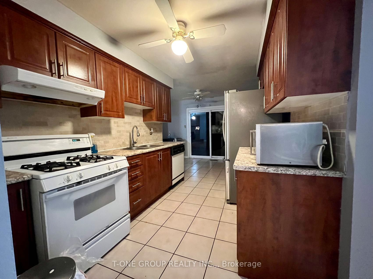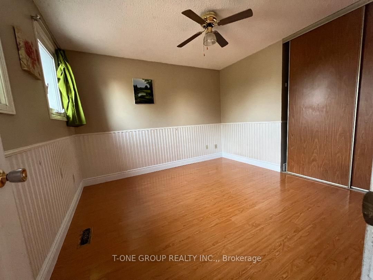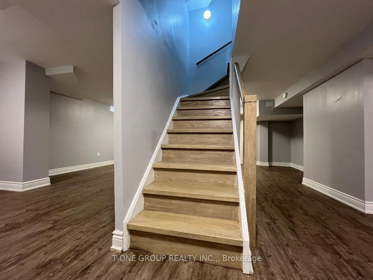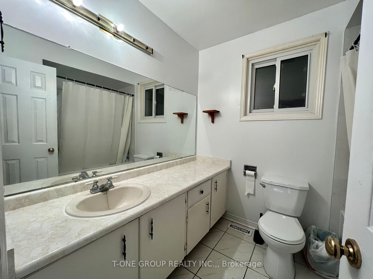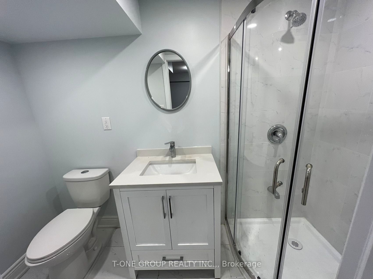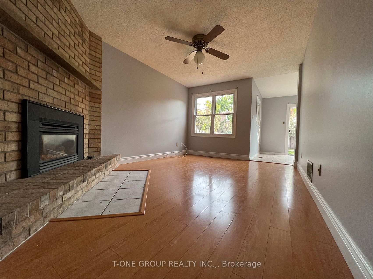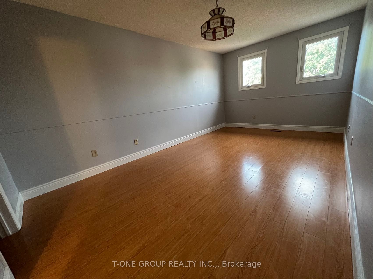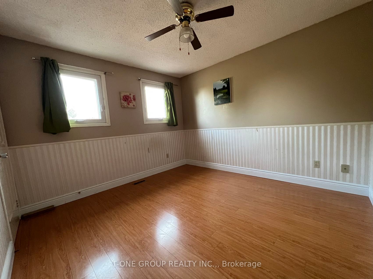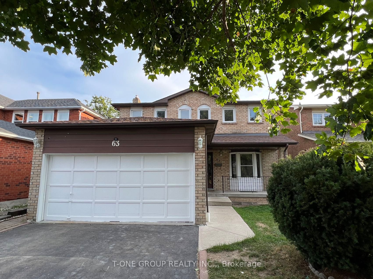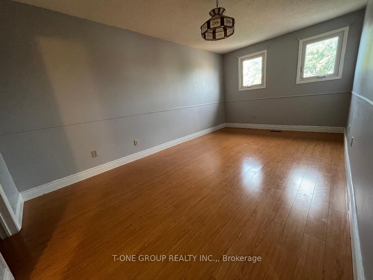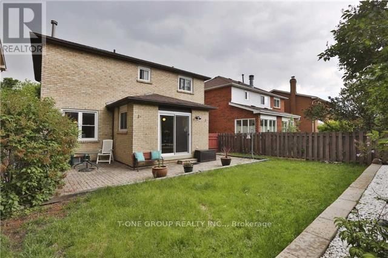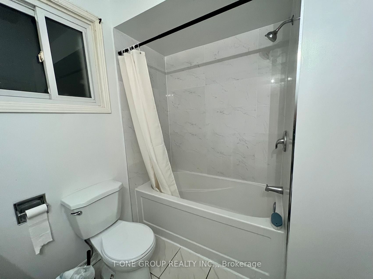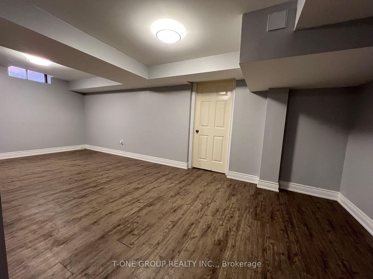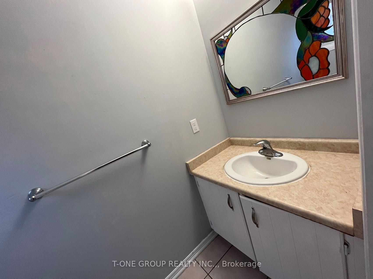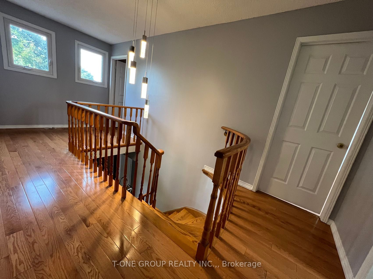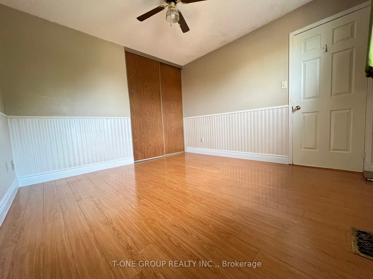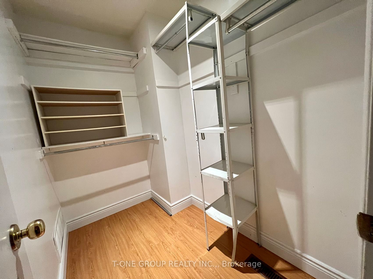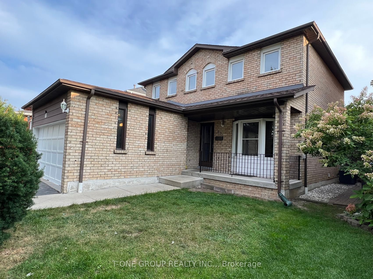
$3,500 /mo
Listed by T-ONE GROUP REALTY INC.,
Detached•MLS #W12049652•New
Room Details
| Room | Features | Level |
|---|---|---|
Living Room 4.45 × 3.16 m | LaminateBow Window | Main |
Dining Room 3.16 × 2.94 m | LaminateOverlooks Backyard | Main |
Kitchen 3.5 × 2.53 m | Ceramic FloorBacksplash | Main |
Primary Bedroom 5.24 × 3.06 m | LaminateWalk-In Closet(s)4 Pc Bath | Second |
Bedroom 2 3.43 × 3.28 m | LaminateDouble Closet | Second |
Bedroom 3 3.37 × 3.29 m | LaminateDouble Closet | Second |
Client Remarks
The entire property, including a finished basement, will be available for rent starting May 1, 2025. Fully Renovated Home, New Floor Throughout, New Bath, New Paint, Fully Finished Bsmt. Bright Foyer Leads To The Formal Living Room With Bow Window And Dining Room Overlooking The Yard. Gorgeous, Renovated Kitchen With Gas Stove, Stainless Steel Fridge, B/I Dishwasher, Butler's Servery, Breakfast Area And Expansive Counter Space. Fabulous Family Room With Napoleon Gas Fireplace And Walk Out To Pretty Yard, Perfect For Entertaining Indoors Or Outdoors. Main Floor Powder Room, Garage Entrance And Side Door. Carpet free house.House will be professional cleaned. Nice and convenient neighbourhood. Walk To Go Transit, Farmer's Market.
About This Property
63 Stillwater Crescent, Brampton, L6X 3L5
Home Overview
Basic Information
Walk around the neighborhood
63 Stillwater Crescent, Brampton, L6X 3L5
Shally Shi
Sales Representative, Dolphin Realty Inc
English, Mandarin
Residential ResaleProperty ManagementPre Construction
 Walk Score for 63 Stillwater Crescent
Walk Score for 63 Stillwater Crescent

Book a Showing
Tour this home with Shally
Frequently Asked Questions
Can't find what you're looking for? Contact our support team for more information.
See the Latest Listings by Cities
1500+ home for sale in Ontario

Looking for Your Perfect Home?
Let us help you find the perfect home that matches your lifestyle
