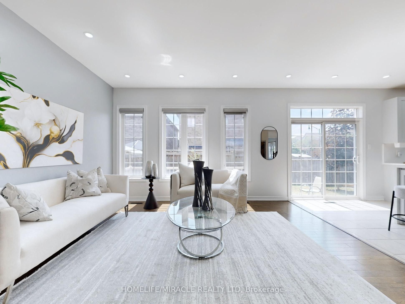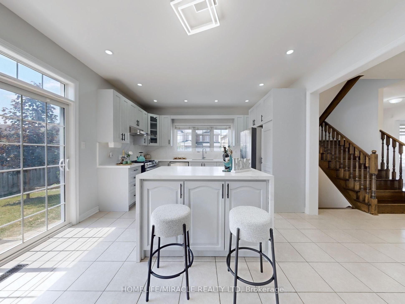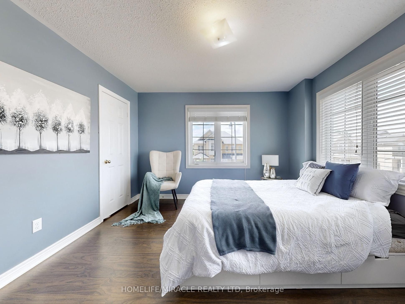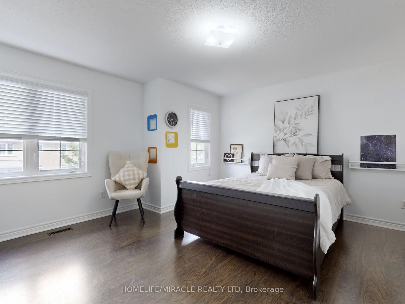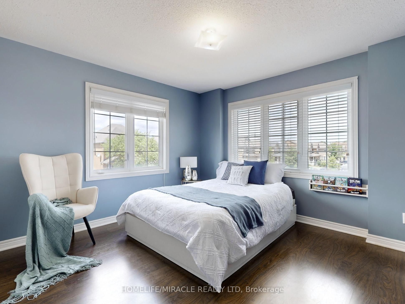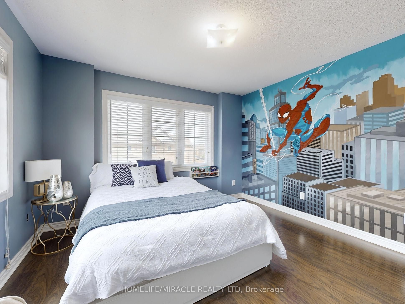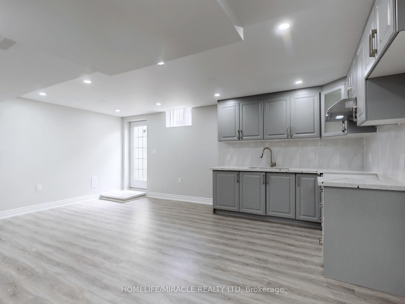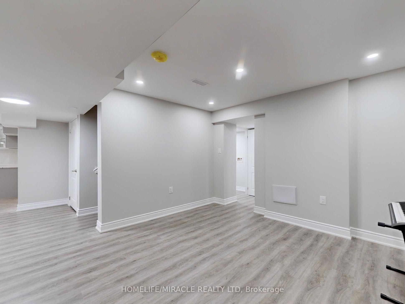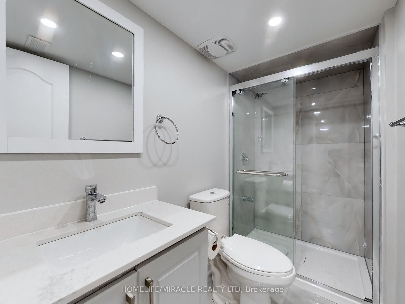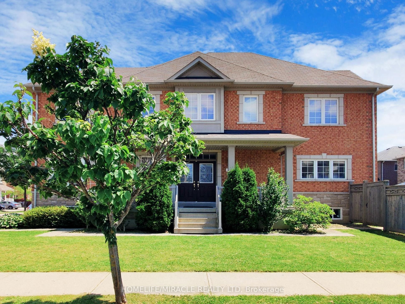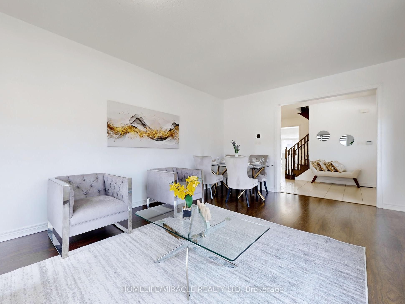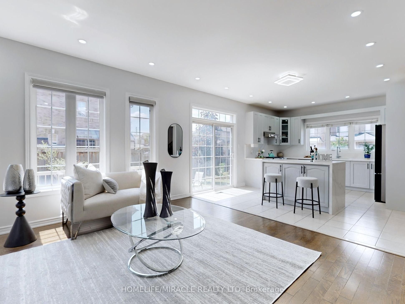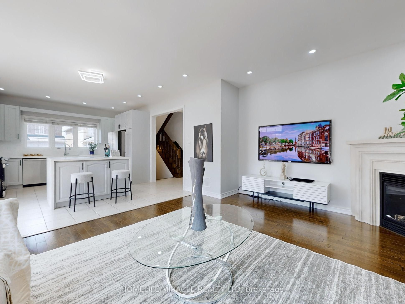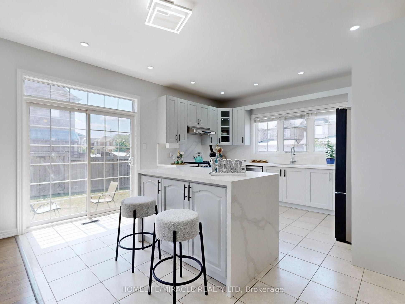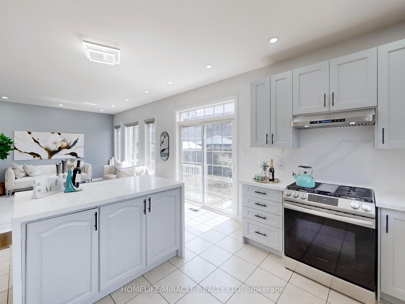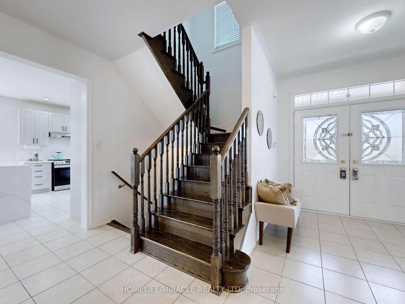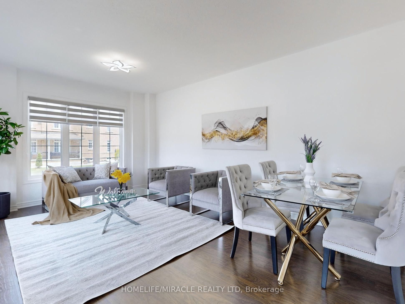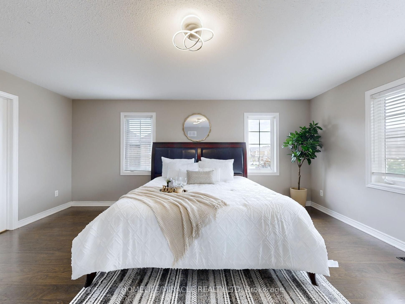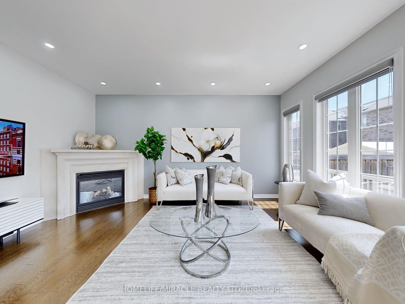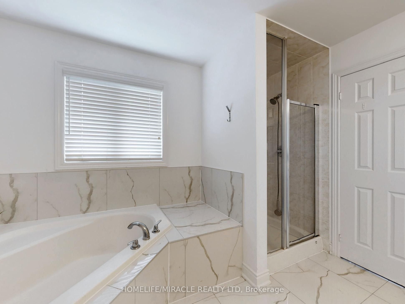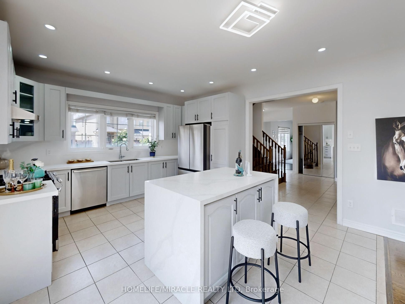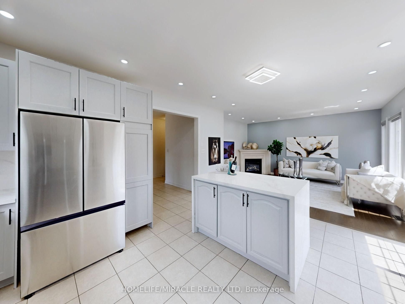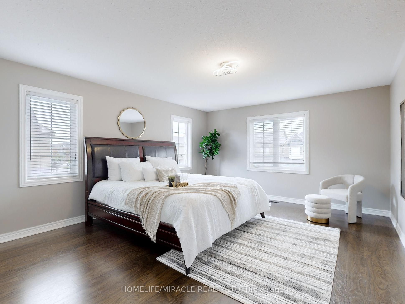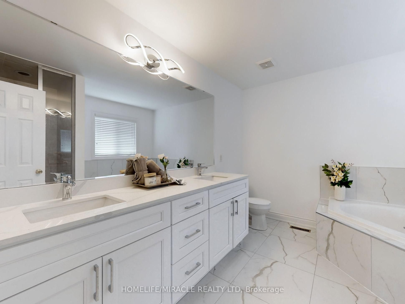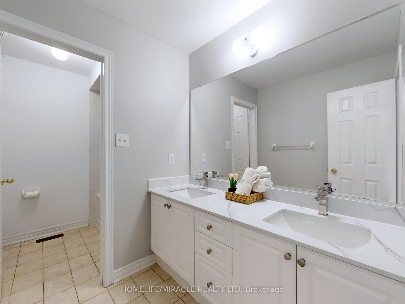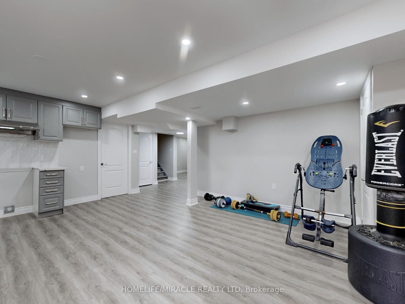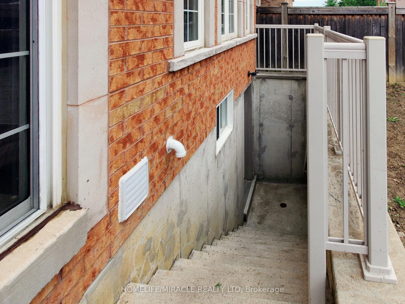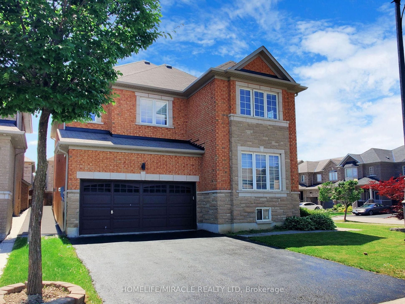
$1,399,000
Est. Payment
$5,343/mo*
*Based on 20% down, 4% interest, 30-year term
Listed by HOMELIFE/MIRACLE REALTY LTD
Detached•MLS #W12164110•New
Price comparison with similar homes in Brampton
Compared to 173 similar homes
10.6% Higher↑
Market Avg. of (173 similar homes)
$1,265,194
Note * Price comparison is based on the similar properties listed in the area and may not be accurate. Consult licences real estate agent for accurate comparison
Room Details
| Room | Features | Level |
|---|---|---|
Living Room 5.64 × 3.61 m | LaminateCombined w/DiningWindow | Main |
Dining Room 5.64 × 3.61 m | LaminateCombined w/LivingWindow | Main |
Kitchen 4.11 × 2.36 m | Ceramic FloorQuartz CounterCentre Island | Main |
Primary Bedroom 5.49 × 4.17 m | Walk-In Closet(s)Laminate6 Pc Ensuite | Second |
Bedroom 2 4.42 × 4.17 m | ClosetLaminateWindow | Second |
Bedroom 3 3.35 × 3.51 m | ClosetLaminateWindow | Second |
Client Remarks
This fabulous premium corner lot offers approximately 3500 sq ft of living space. perfectly situated in a highly sought-after, family-friendly neighborhood! This beautifully maintained property features a double door entry leading into a spacious main floor with 9 ft ceilings, pot lights, and elegant hardwood flooring. The inviting living room boasts a cozy fireplace and abundant natural light. The upgraded kitchen is a chefs dream, complete with high-end cabinetry, a large pantry, quartz countertops, a stylish backsplash, and a generous island perfect for entertaining. Upstairs, you'll find four spacious bedrooms, including a luxurious primary suite with a private ensuite bathroom. The additional bedrooms offer ample space and comfort for the whole family. The property also includes a brand-new, legal 2-bedroom basement apartment with a separate entrance ideal for rental income or extended family living. Conveniently located near Hwy 427, 407, and 401, and just minutes from top-rated schools, parks, shopping, and all major amenities. Don't miss the opportunity to make this exceptional home yours!
About This Property
63 Sleightholme Crescent, Brampton, L6P 3E7
Home Overview
Basic Information
Walk around the neighborhood
63 Sleightholme Crescent, Brampton, L6P 3E7
Shally Shi
Sales Representative, Dolphin Realty Inc
English, Mandarin
Residential ResaleProperty ManagementPre Construction
Mortgage Information
Estimated Payment
$0 Principal and Interest
 Walk Score for 63 Sleightholme Crescent
Walk Score for 63 Sleightholme Crescent

Book a Showing
Tour this home with Shally
Frequently Asked Questions
Can't find what you're looking for? Contact our support team for more information.
See the Latest Listings by Cities
1500+ home for sale in Ontario

Looking for Your Perfect Home?
Let us help you find the perfect home that matches your lifestyle
