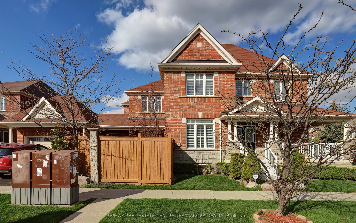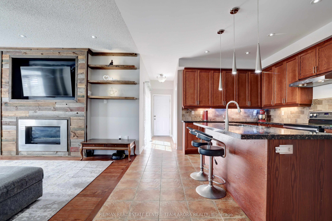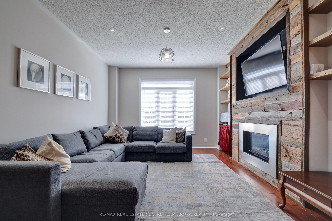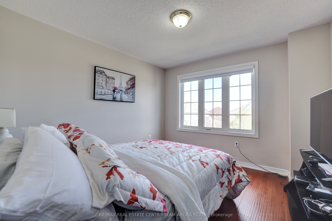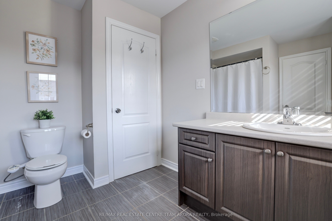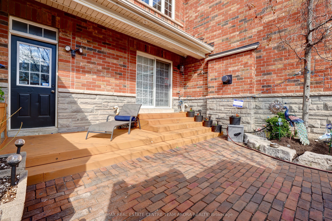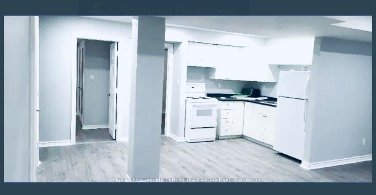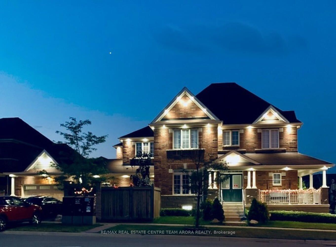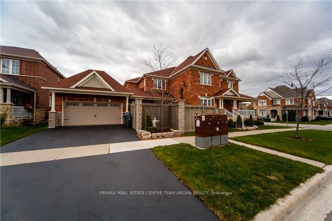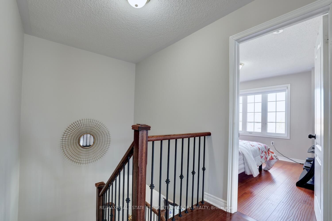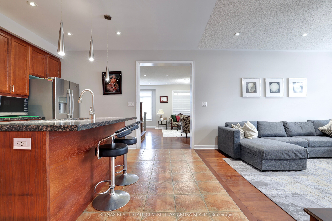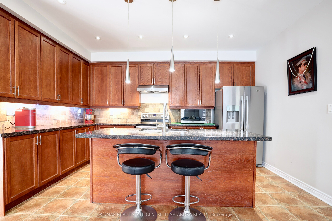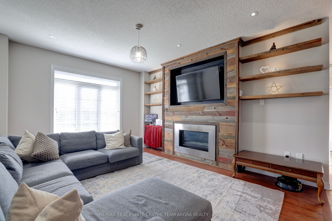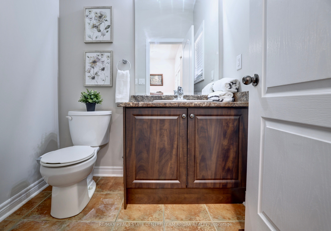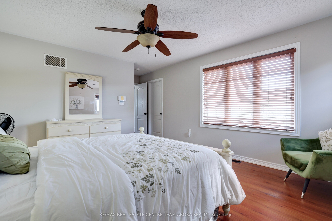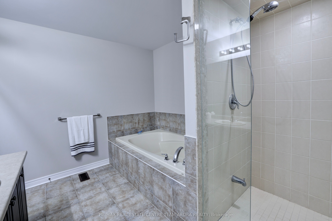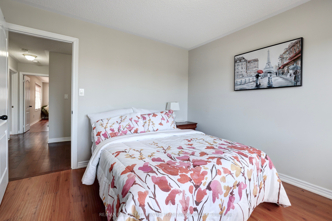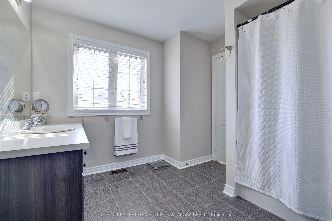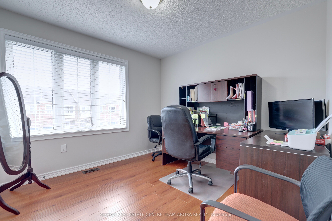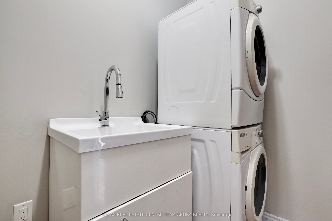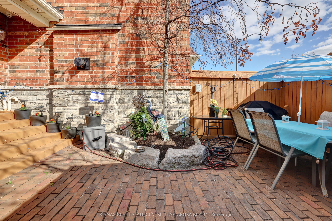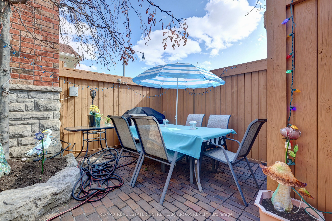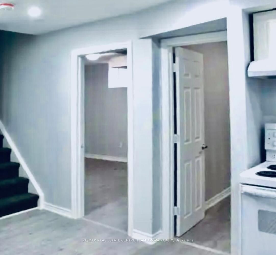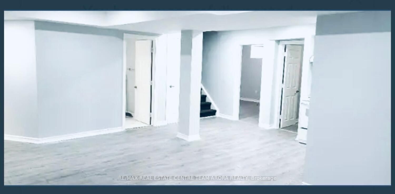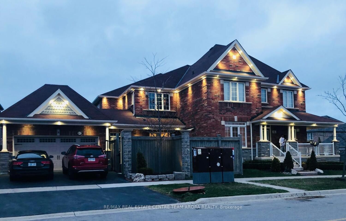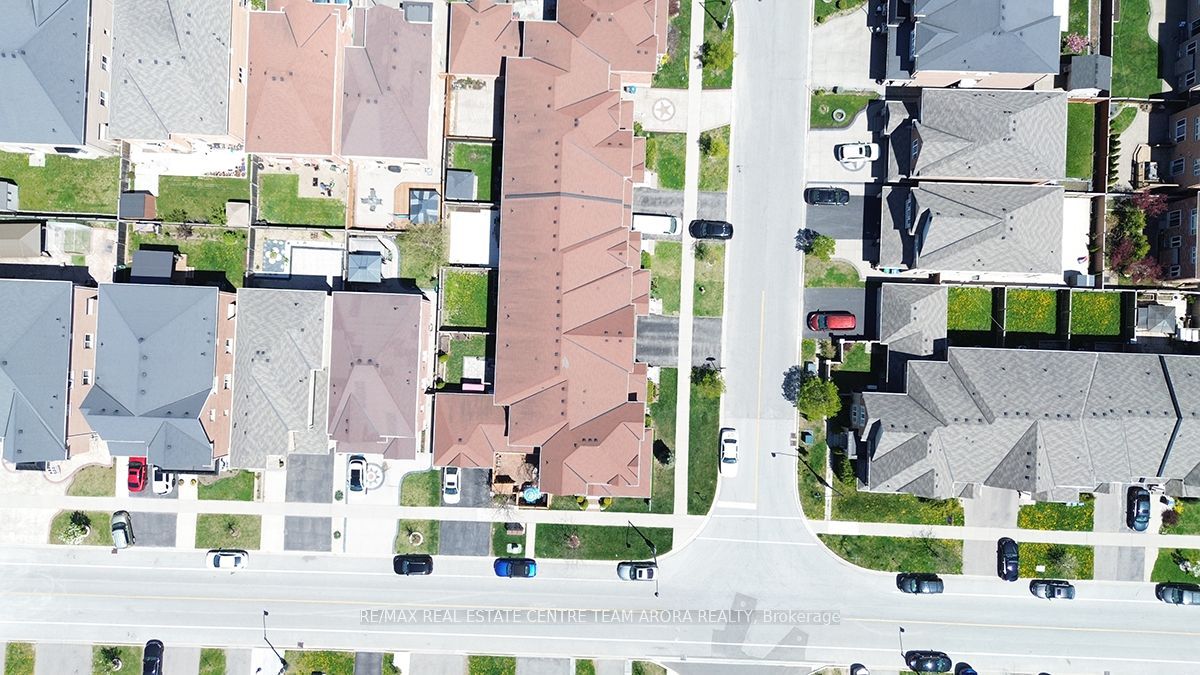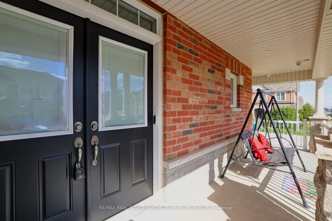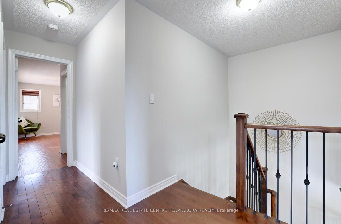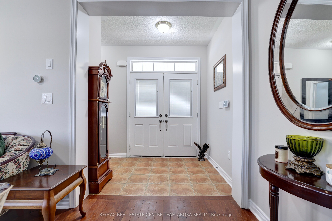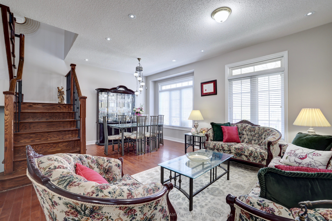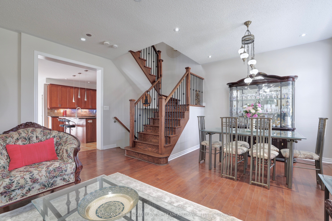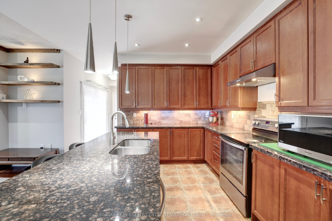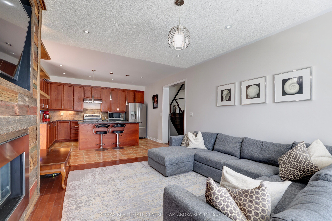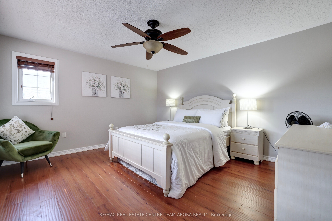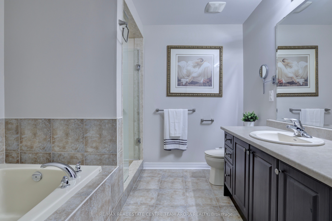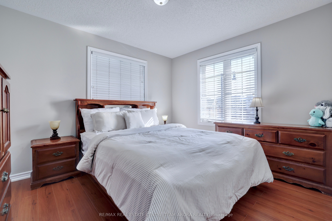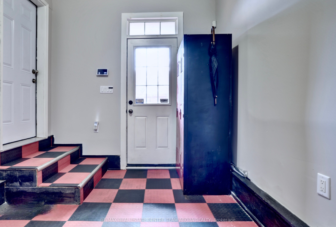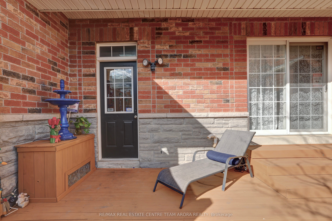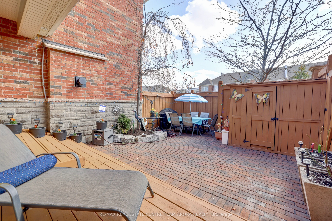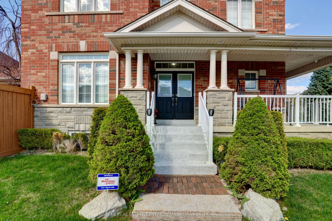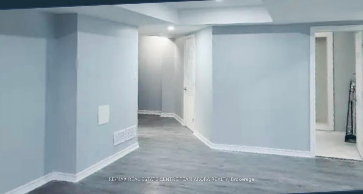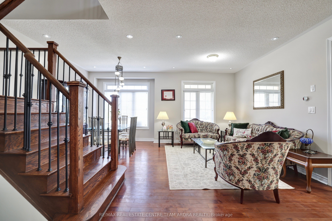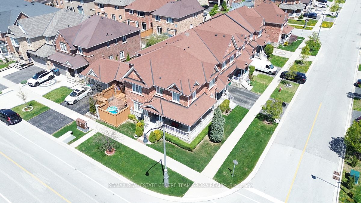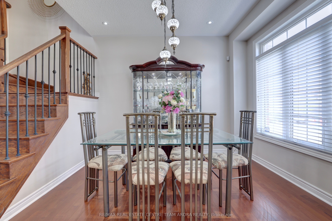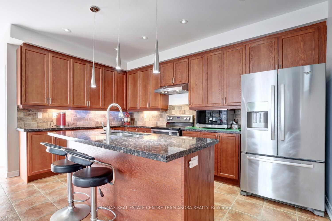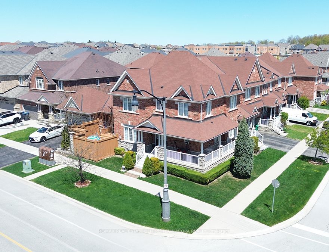
$1,200,000
Est. Payment
$4,583/mo*
*Based on 20% down, 4% interest, 30-year term
Listed by RE/MAX REAL ESTATE CENTRE TEAM ARORA REALTY
Att/Row/Townhouse•MLS #W12136980•Sold Conditional
Price comparison with similar homes in Brampton
Compared to 15 similar homes
26.6% Higher↑
Market Avg. of (15 similar homes)
$947,699
Note * Price comparison is based on the similar properties listed in the area and may not be accurate. Consult licences real estate agent for accurate comparison
Room Details
| Room | Features | Level |
|---|---|---|
Living Room 5.79 × 3.35 m | Hardwood FloorCombined w/DiningPot Lights | Main |
Dining Room 5.79 × 3.35 m | Hardwood FloorCombined w/LivingLarge Window | Main |
Kitchen 3.9 × 4.57 m | Ceramic FloorBacksplashStainless Steel Appl | Main |
Primary Bedroom 3.96 × 4.33 m | LaminateWalk-In Closet(s)5 Pc Ensuite | Second |
Bedroom 2 3.35 × 3.35 m | LaminateCloset4 Pc Bath | Second |
Bedroom 3 3.6 × 3.05 m | LaminateClosetWindow | Second |
Client Remarks
Step into luxury with this spacious 2,180 sq ft executive townhome on a premium corner lot in one of Bram West's most desirable neighborhoods. With its double car garage, private driveway for 4 vehicles, and detached-home feel, this rare gem is packed with upgrades and move-in ready! This home boasts: bright open concept layout with 9'ceilings, Pot lights & Harwood Floor On Main Level, Brand New Laminate Floor on 2nd Level, Freshly Painted in Neutral Colors, Double-door entry with Epoxy Coated front-porch , Heated Garage is perfect for all seasons & Wrap around balcony for outdoor enjoyment. Spacious Living/ Dining Room With large Windows perfect for entertaining. The separate family room is a cozy retreat with charming brick & wood fireplace, ideal for relaxed evenings. The Gourmet Kitchen comes with granite counter-top, backsplash, S/S appliances, Undermount Lights & Large Centre island. Breakfast Area W/o to Patio. Large Primary Bedroom with 5 Pc ensuite & W/I closet. Other three Generously sized bedrooms with good size closets. 1 Bedroom + Den LEGAL BASEMENT APARTMENT as second dwelling for a potential rental income or in-law suite. Large driveway for 4 car parking. Professionally landscaped yard with adjustable smart automatic LAWN SPRINKLER SYSTEM. Exterior pot lights enhance curb appeal and evening ambience. Storage shed in backyard is convenient for tools & seasonal items. This stunning home offers comfort, functionality, and investment potential all in one perfect package!
About This Property
61 Sky Harbour Drive, Brampton, L6Y 0V1
Home Overview
Basic Information
Walk around the neighborhood
61 Sky Harbour Drive, Brampton, L6Y 0V1
Shally Shi
Sales Representative, Dolphin Realty Inc
English, Mandarin
Residential ResaleProperty ManagementPre Construction
Mortgage Information
Estimated Payment
$0 Principal and Interest
 Walk Score for 61 Sky Harbour Drive
Walk Score for 61 Sky Harbour Drive

Book a Showing
Tour this home with Shally
Frequently Asked Questions
Can't find what you're looking for? Contact our support team for more information.
See the Latest Listings by Cities
1500+ home for sale in Ontario

Looking for Your Perfect Home?
Let us help you find the perfect home that matches your lifestyle
