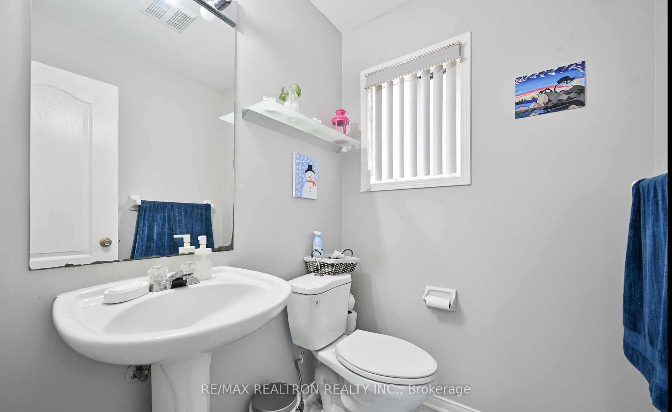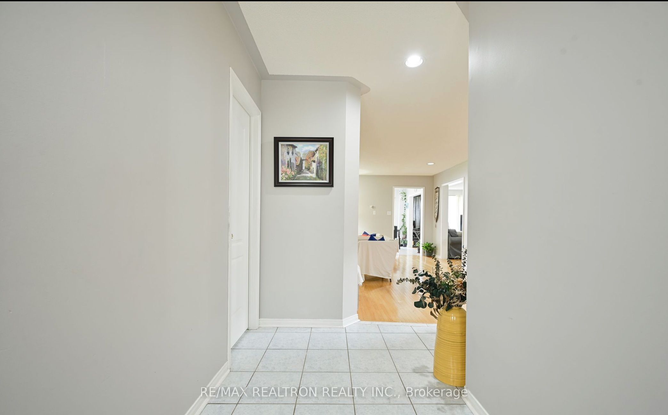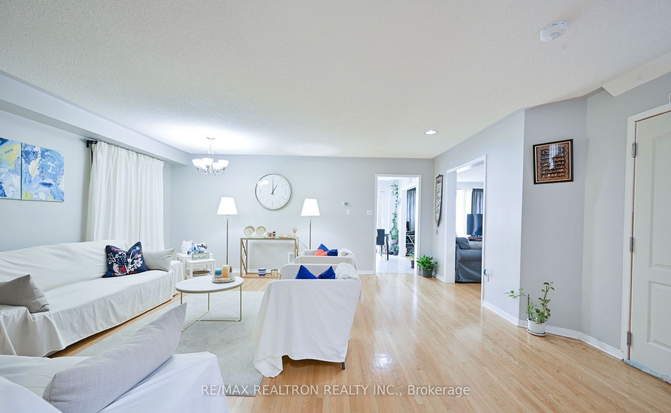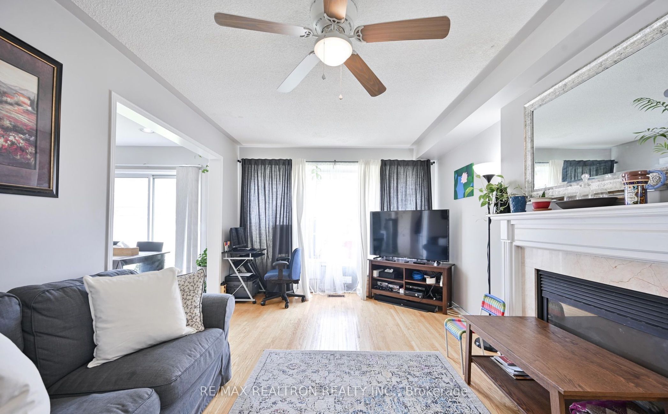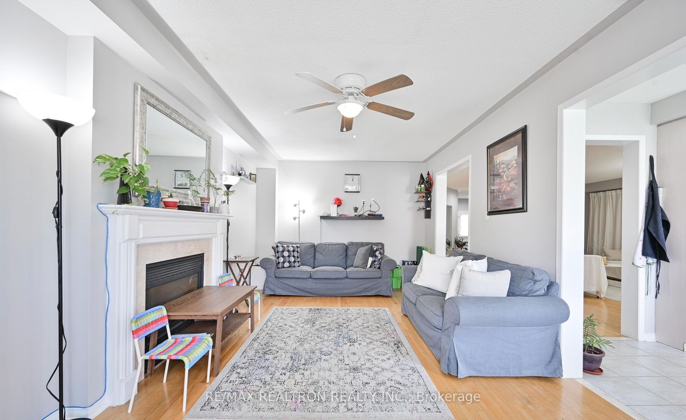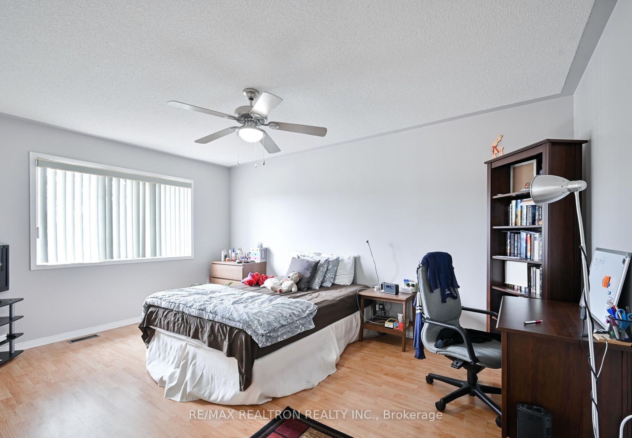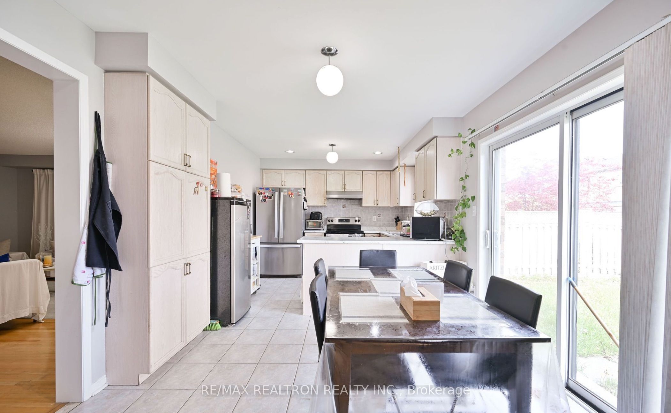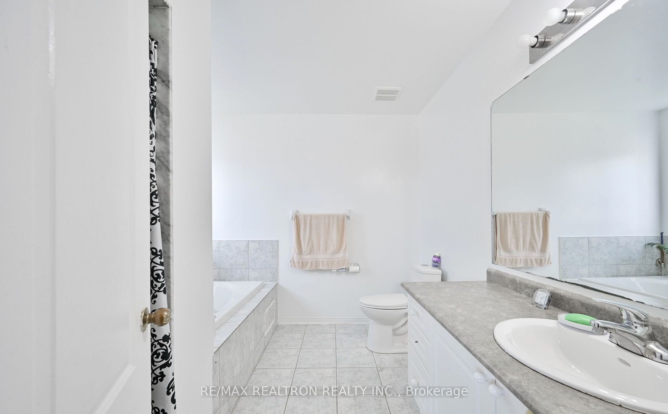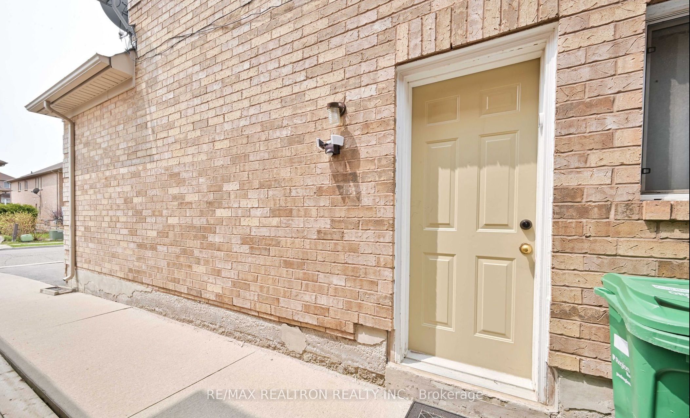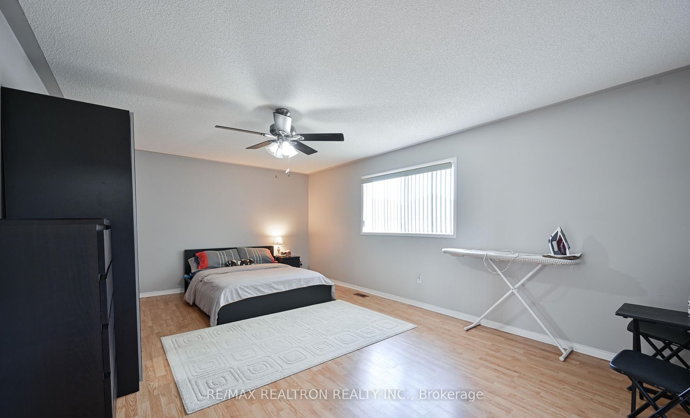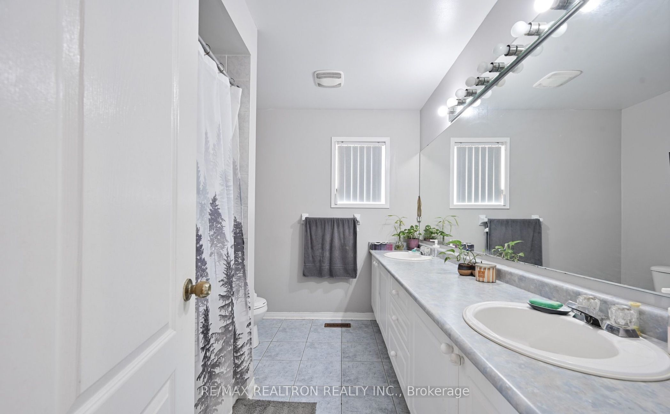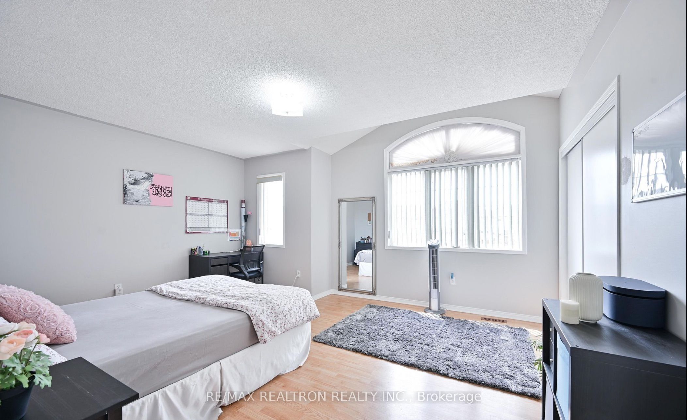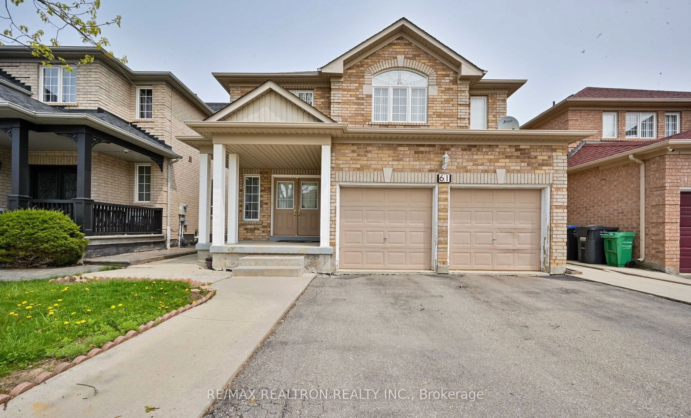
$3,600 /mo
Listed by RE/MAX REALTRON REALTY INC.
Detached•MLS #W12077362•Price Change
Room Details
| Room | Features | Level |
|---|---|---|
Living Room 5.28 × 3.9 m | Hardwood FloorCombined w/Dining | Main |
Dining Room 5.28 × 3.9 m | Hardwood FloorCombined w/Living | Main |
Kitchen 3.2 × 2.9 m | PantryCeramic Floor | Main |
Primary Bedroom 5.92 × 4 m | LaminateWalk-In Closet(s) | Second |
Bedroom 2 4.81 × 3.35 m | Second | |
Bedroom 3 4.81 × 3.35 m | Second |
Client Remarks
Main and Second level for LEASE in a spacious detached 4-bedroom, 3-bathroom home located in a highly desirable neighborhood. Features include an open-concept living and dining area, separate family room, oak staircase, and large bedrooms with laminate flooring and ample closet space. Enjoy the convenience of direct garage access, one garage parking spot plus one ( two potentially) more on the driveway, and a master ensuite with jacuzzi tub. Ideally situated just steps to schools, parks, transit, and all essential amenities.
About This Property
61 Fallstar Crescent, Brampton, L7A 2J7
Home Overview
Basic Information
Walk around the neighborhood
61 Fallstar Crescent, Brampton, L7A 2J7
Shally Shi
Sales Representative, Dolphin Realty Inc
English, Mandarin
Residential ResaleProperty ManagementPre Construction
 Walk Score for 61 Fallstar Crescent
Walk Score for 61 Fallstar Crescent

Book a Showing
Tour this home with Shally
Frequently Asked Questions
Can't find what you're looking for? Contact our support team for more information.
See the Latest Listings by Cities
1500+ home for sale in Ontario

Looking for Your Perfect Home?
Let us help you find the perfect home that matches your lifestyle
