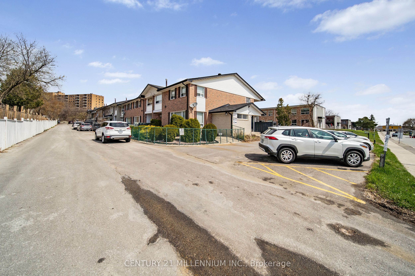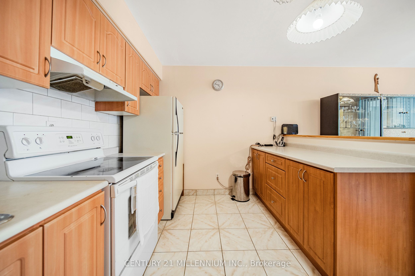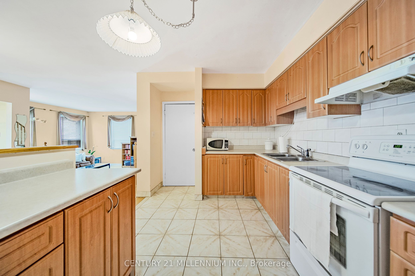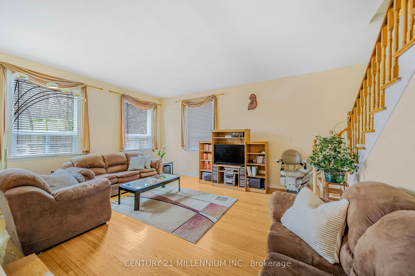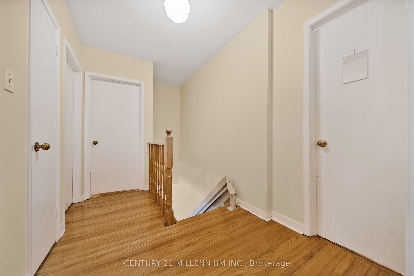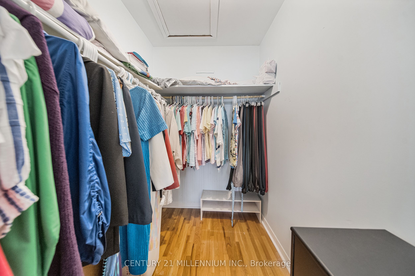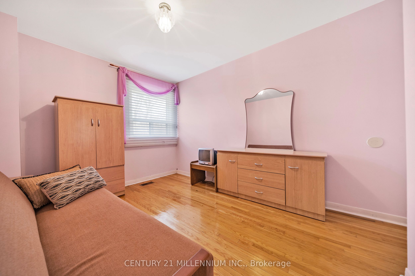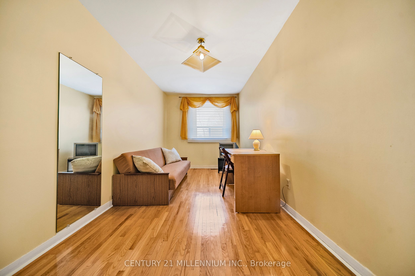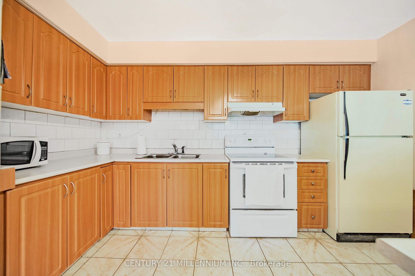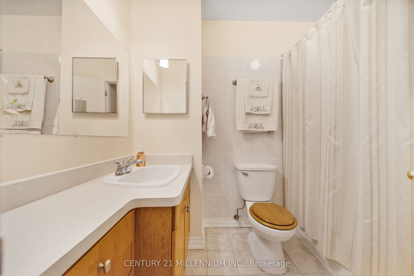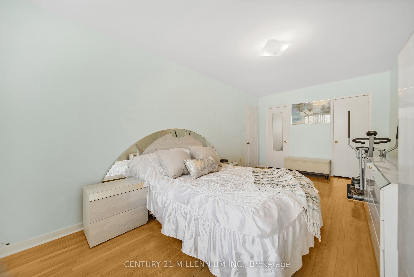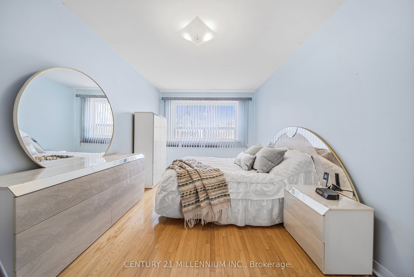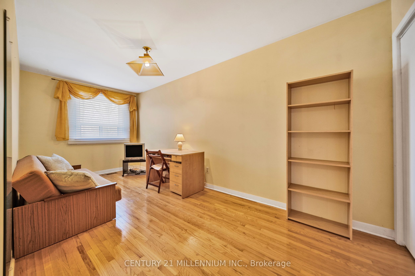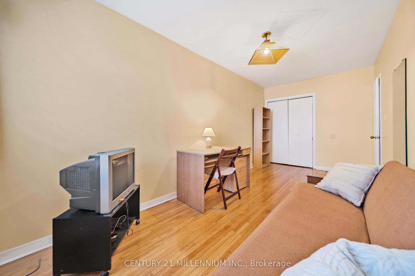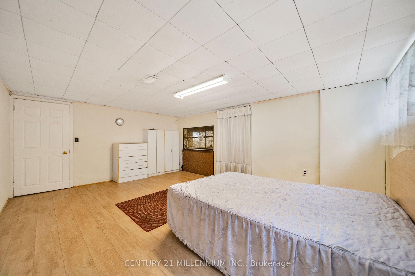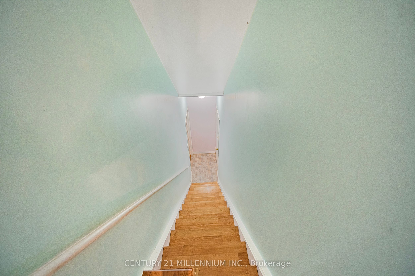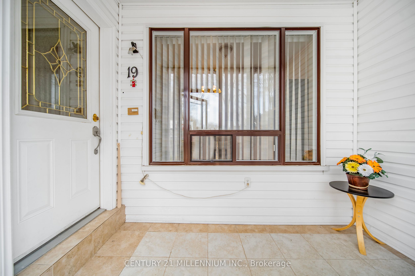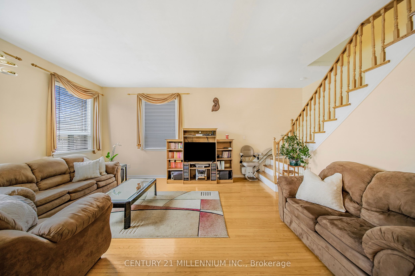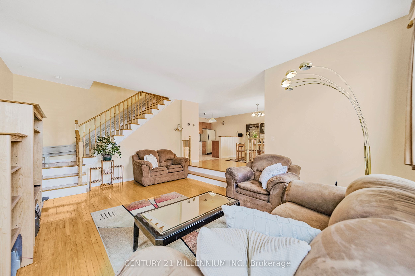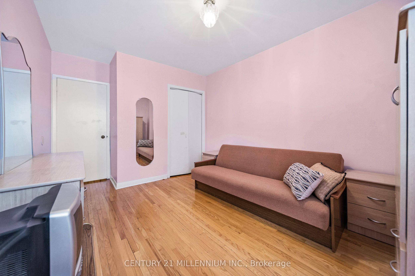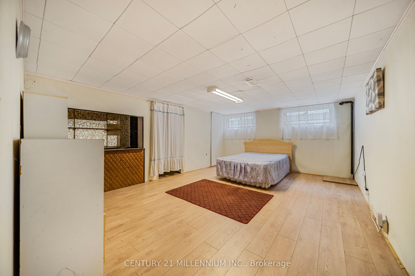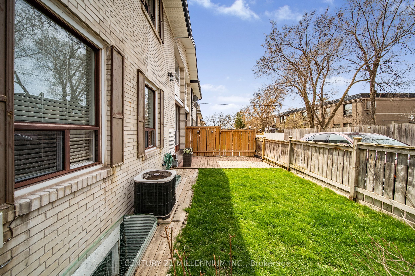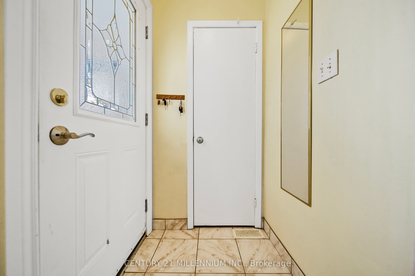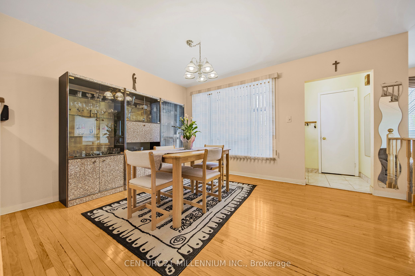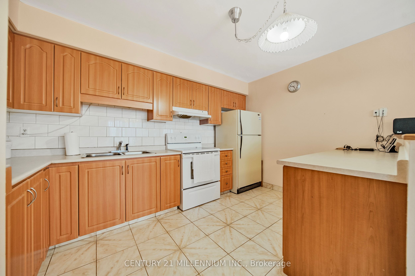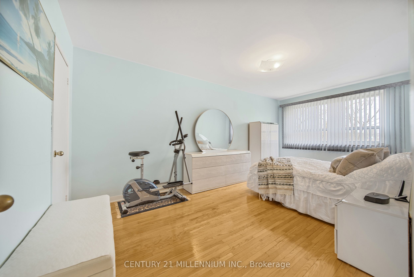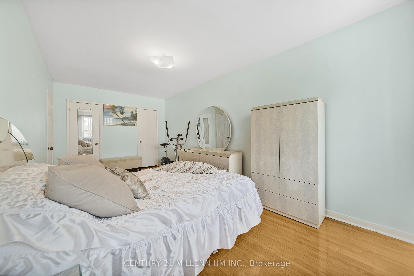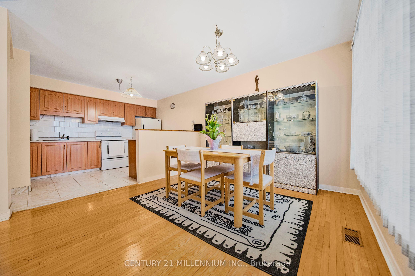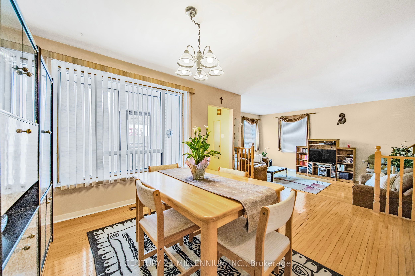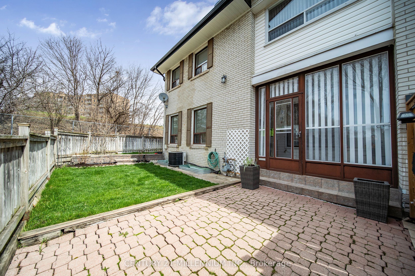
$609,900
Est. Payment
$2,329/mo*
*Based on 20% down, 4% interest, 30-year term
Listed by CENTURY 21 MILLENNIUM INC.
Condo Townhouse•MLS #W12103405•Price Change
Included in Maintenance Fee:
Building Insurance
Common Elements
Water
Room Details
| Room | Features | Level |
|---|---|---|
Kitchen 3.4 × 2.75 m | BacksplashCombined w/Dining | Ground |
Dining Room 4.3 × 3.4 m | Hardwood FloorWindowCombined w/Kitchen | Ground |
Living Room 5.35 × 4 m | Hardwood FloorWindowSunken Bath | Ground |
Primary Bedroom 5.6 × 2.93 m | Hardwood FloorWindowHis and Hers Closets | Second |
Bedroom 2 3.6 × 2.97 m | Hardwood FloorWindowCloset | Second |
Bedroom 3 5.42 × 2.4 m | Hardwood FloorWindowCloset | Second |
Client Remarks
Explore this bright and spacious end-unit townhome featuring 3+1 bedrooms. Situated in a family-friendly neighbourhood, it presentsan excellent opportunity for first-time homebuyers, investors, or those looking to downsize, complete with low condo fees andconvenient parking right in front of the unit. The main floor boasts an open-concept layout that includes a sunken living room,kitchen, and dining area. The upper floor comprises three generously sized bedrooms and a full bathroom, while the finishedbasement offers a fourth bedroom along with ample storage space. Enjoy the benefits of a private fenced front yard and a cozyenclosed sunroom, perfect for enjoying your morning coffee. Ideally located to shopping centers, schools, and parks are all withinwalking distance, with public transit just minutes away and easy access to major highways 410, 401, and 407.
About This Property
61 Ardglen Drive, Brampton, L6W 1V1
Home Overview
Basic Information
Walk around the neighborhood
61 Ardglen Drive, Brampton, L6W 1V1
Shally Shi
Sales Representative, Dolphin Realty Inc
English, Mandarin
Residential ResaleProperty ManagementPre Construction
Mortgage Information
Estimated Payment
$0 Principal and Interest
 Walk Score for 61 Ardglen Drive
Walk Score for 61 Ardglen Drive

Book a Showing
Tour this home with Shally
Frequently Asked Questions
Can't find what you're looking for? Contact our support team for more information.
See the Latest Listings by Cities
1500+ home for sale in Ontario

Looking for Your Perfect Home?
Let us help you find the perfect home that matches your lifestyle
