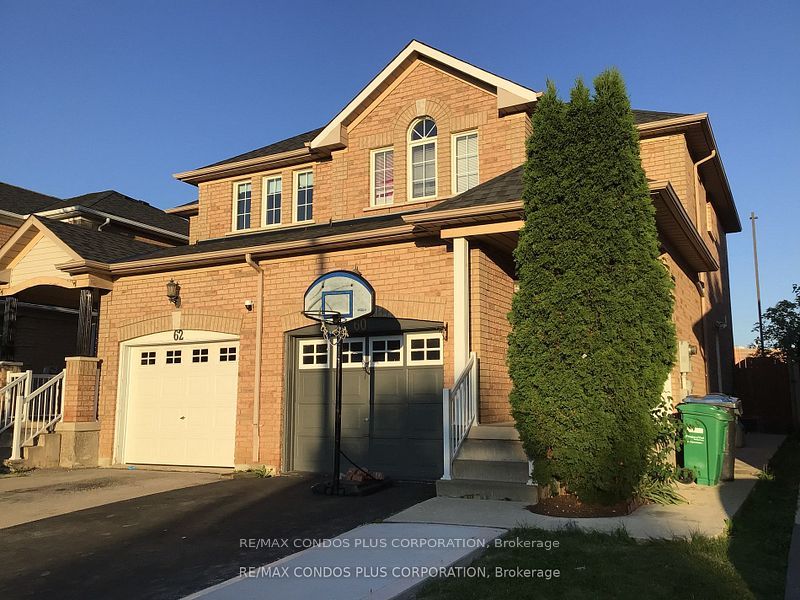
$2,900 /mo
Listed by RE/MAX CONDOS PLUS CORPORATION
Semi-Detached •MLS #W12233300•New
Room Details
| Room | Features | Level |
|---|---|---|
Living Room 3.53 × 3.35 m | LaminatePot LightsFireplace | Main |
Dining Room 2.8 × 2.74 m | LaminatePot LightsW/O To Deck | Main |
Kitchen 3.54 × 2.74 m | LaminatePot LightsStainless Steel Appl | Main |
Primary Bedroom 4.82 × 3.87 m | LaminateWalk-In Closet(s)Window | Second |
Bedroom 2 2.8 × 2.8 m | LaminateWindowCloset | Second |
Bedroom 3 2.8 × 3.72 m | LaminateClosetWindow | Second |
Client Remarks
Semi-Detached House Features With Three Bedrooms And Three Washrooms.. Laminate Floor Throughout The Houses. No Neighbors Behind. Newly Renovated Kitchen Cupboards, Stainless Appliances. Pot Lights In Living, Dining & Kitchen Area. Gas Fireplace. Spacious Backyard With Wood Deck. Total Brick House. Single Car Garage With Two Car Parking Space On Driveway. Close To All Amenities. Upper tenant to pay 80% of utilities
About This Property
60 Twin Pines Crescent, Brampton, L7A 1M8
Home Overview
Basic Information
Walk around the neighborhood
60 Twin Pines Crescent, Brampton, L7A 1M8
Shally Shi
Sales Representative, Dolphin Realty Inc
English, Mandarin
Residential ResaleProperty ManagementPre Construction
 Walk Score for 60 Twin Pines Crescent
Walk Score for 60 Twin Pines Crescent

Book a Showing
Tour this home with Shally
Frequently Asked Questions
Can't find what you're looking for? Contact our support team for more information.
See the Latest Listings by Cities
1500+ home for sale in Ontario

Looking for Your Perfect Home?
Let us help you find the perfect home that matches your lifestyle