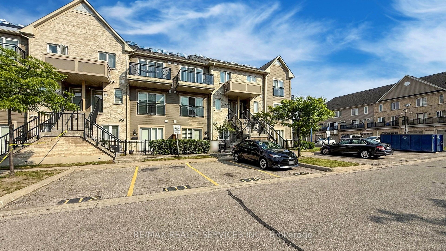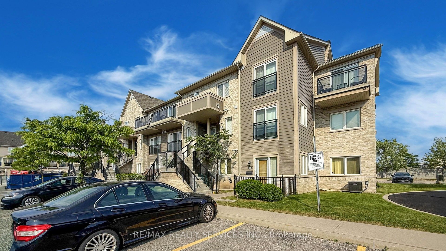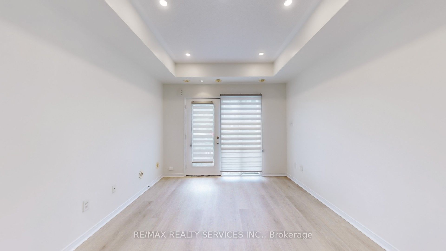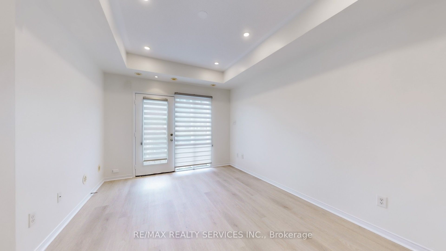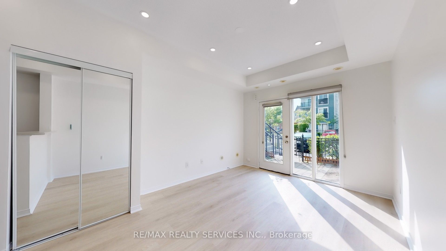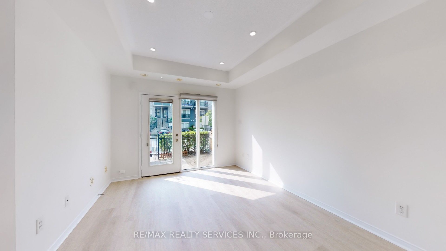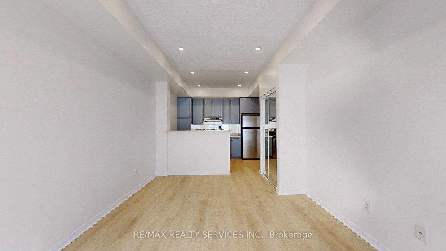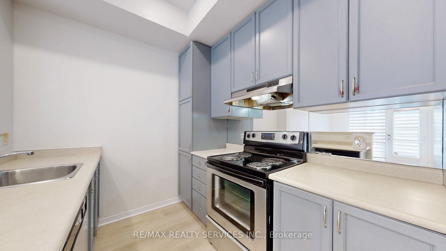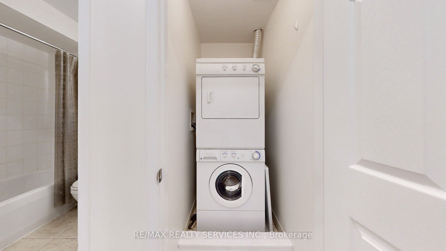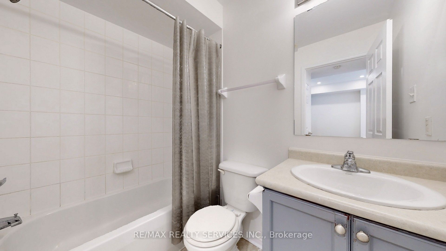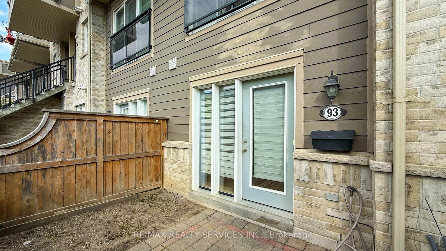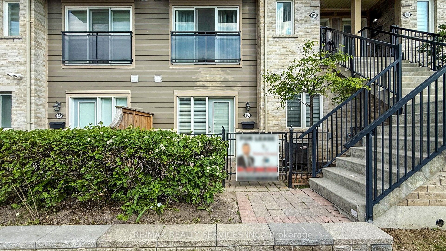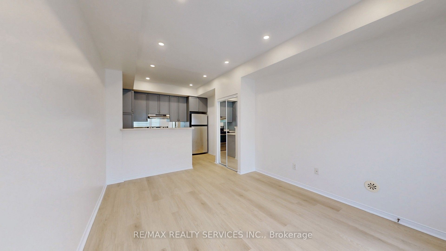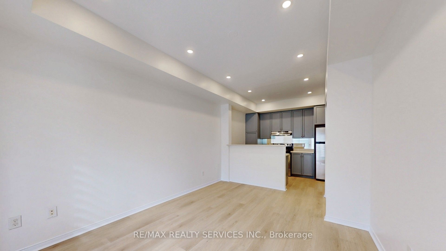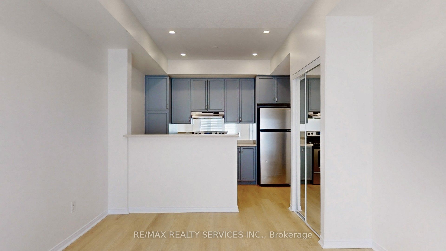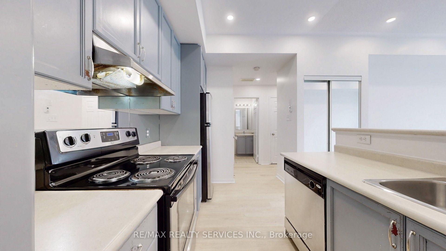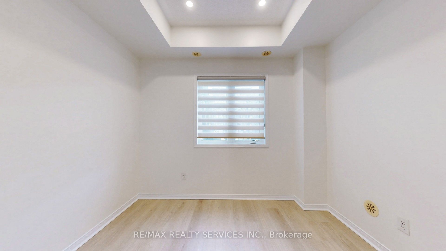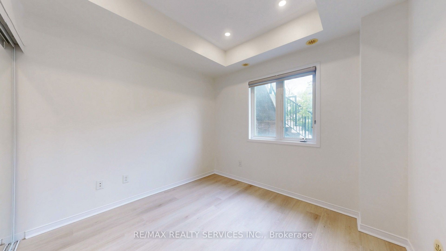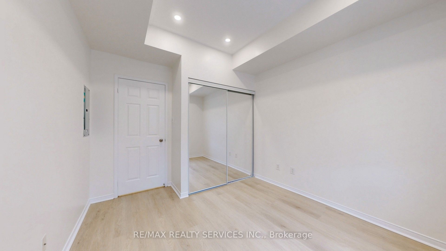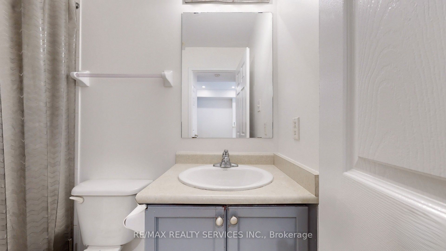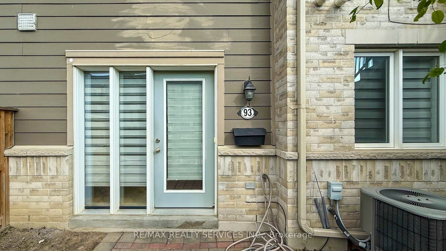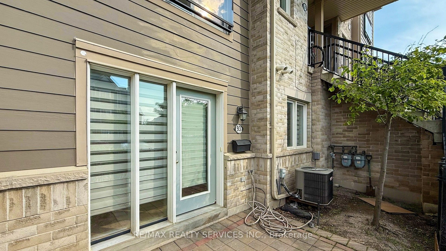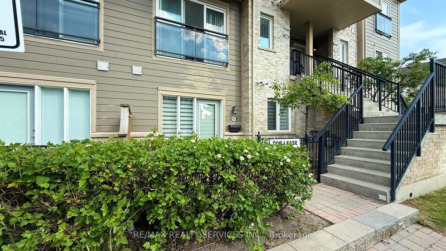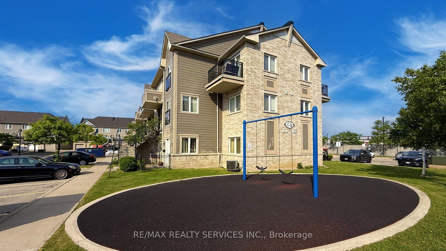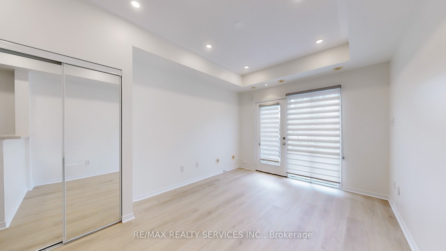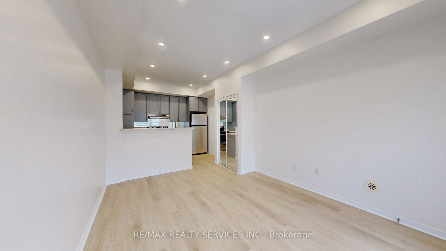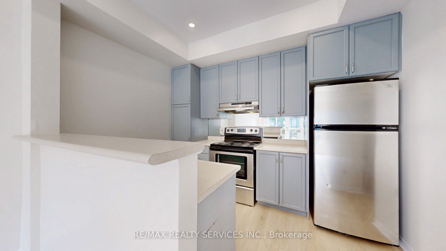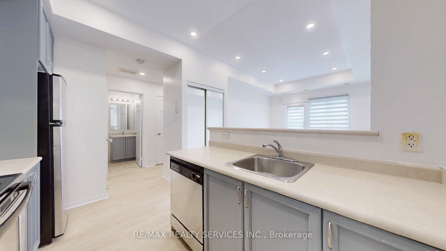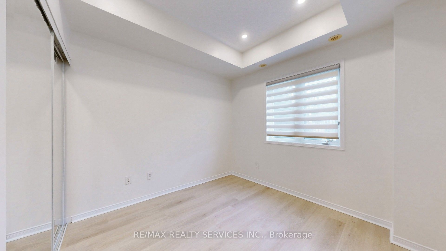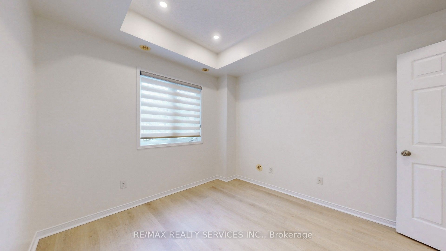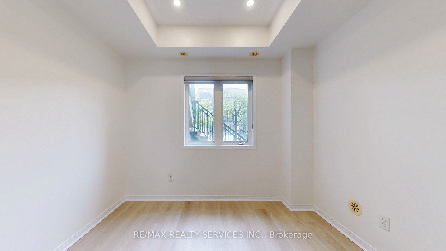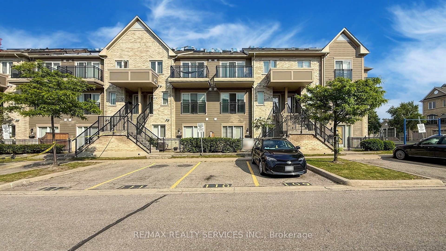
$1,900 /mo
Listed by RE/MAX REALTY SERVICES INC.
Condo Townhouse•MLS #W12211758•New
Room Details
| Room | Features | Level |
|---|---|---|
Living Room 4.26 × 3.27 m | Vinyl FloorCombined w/LivingPot Lights | Main |
Dining Room 4.26 × 3.27 m | Vinyl FloorCombined w/DiningPot Lights | Main |
Kitchen 3.3 × 2.2 m | Vinyl FloorBreakfast BarStainless Steel Appl | Main |
Primary Bedroom 3.09 × 3.5 m | Vinyl FloorClosetPot Lights | Main |
Client Remarks
Move In Today! Discover this clean, move-in ready one-bedroom suite, now featuring fresh paint, new pot lights, and new wide plank neutral vinyl flooring in the living/dining, kitchen and bedroom. The open-concept living area flows seamlessly with durable vinyl floors. The kitchen with refinished cabinets, stainless steel appliances, a breakfast bar, and a mirror backsplash. A full 4-piece bathroom completes the interior. Enjoy your spacious ground-level terrace. Located ideally for easy access to highways, transit, banks, restaurants, and shopping. This unit includes one parking space.
About This Property
60 Fairwood Circle, Brampton, L6R 0Y6
Home Overview
Basic Information
Amenities
Visitor Parking
Walk around the neighborhood
60 Fairwood Circle, Brampton, L6R 0Y6
Shally Shi
Sales Representative, Dolphin Realty Inc
English, Mandarin
Residential ResaleProperty ManagementPre Construction
 Walk Score for 60 Fairwood Circle
Walk Score for 60 Fairwood Circle

Book a Showing
Tour this home with Shally
Frequently Asked Questions
Can't find what you're looking for? Contact our support team for more information.
See the Latest Listings by Cities
1500+ home for sale in Ontario

Looking for Your Perfect Home?
Let us help you find the perfect home that matches your lifestyle
