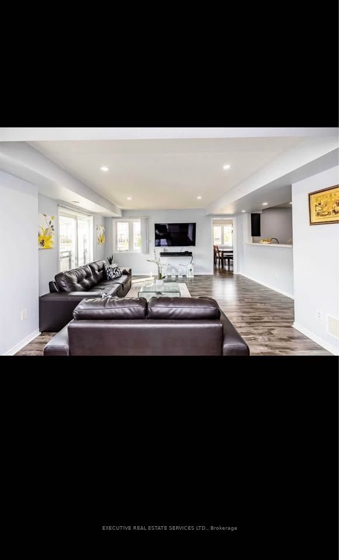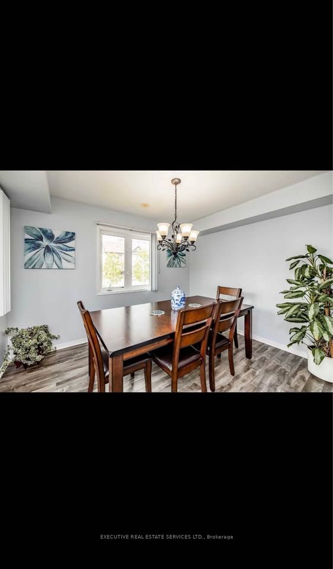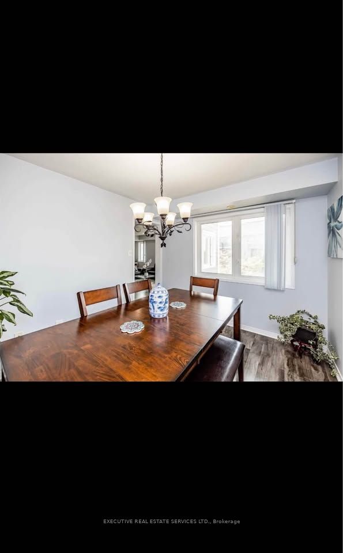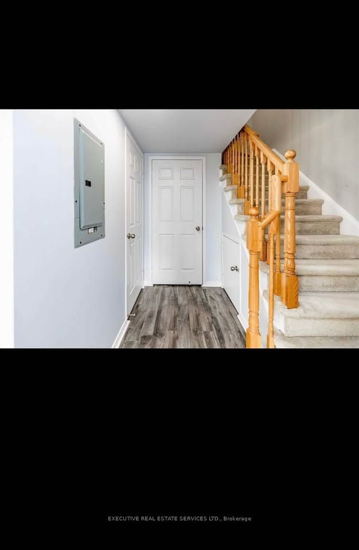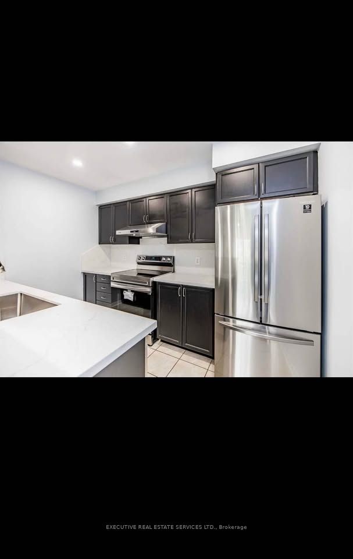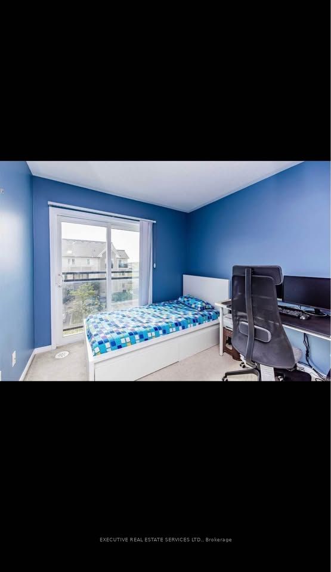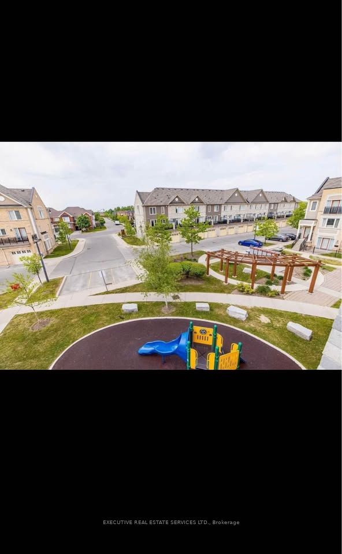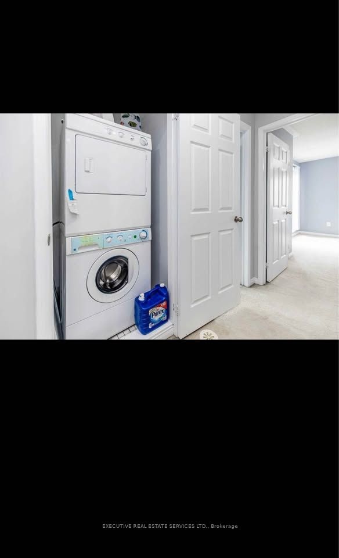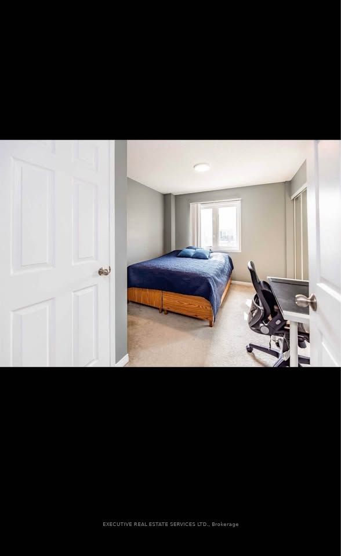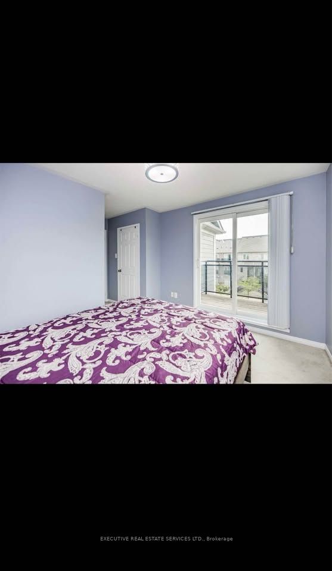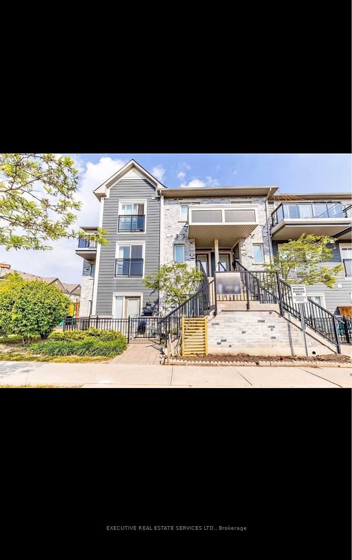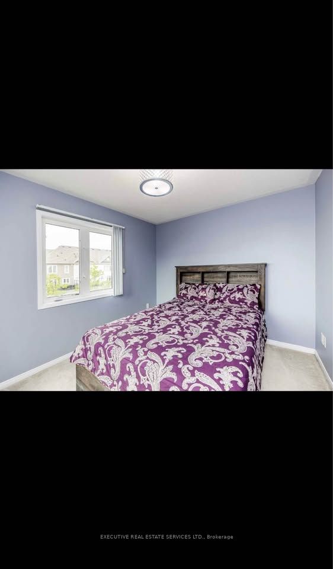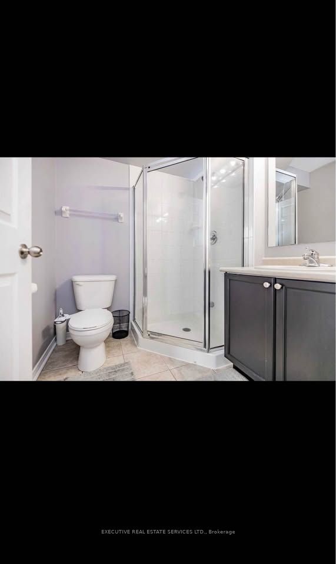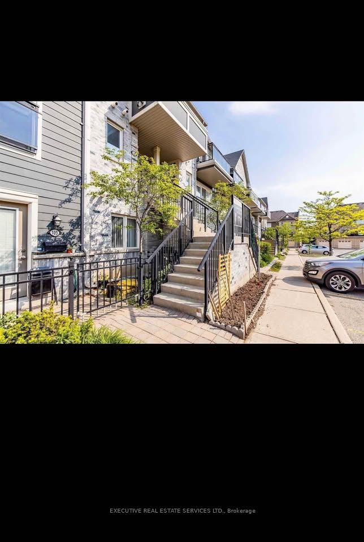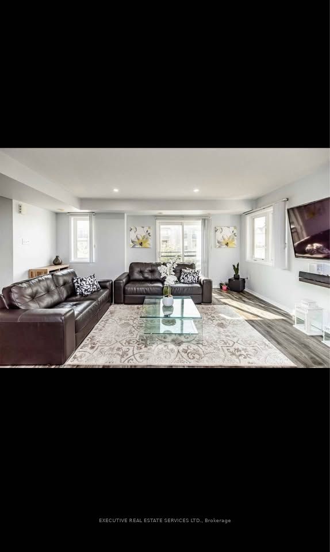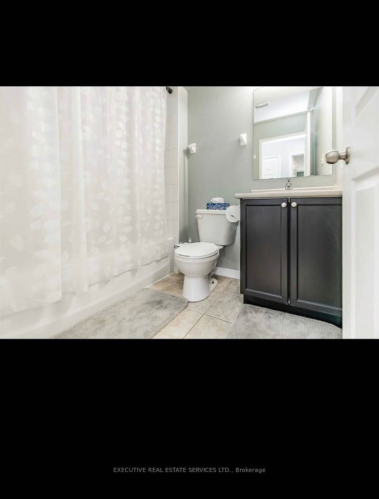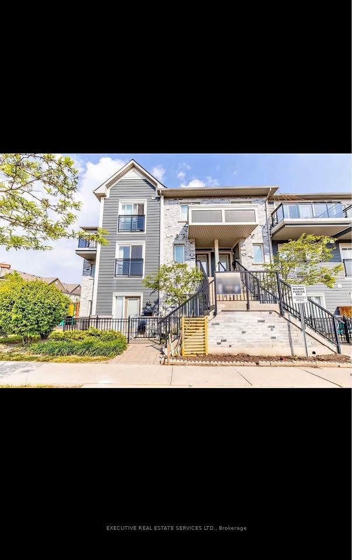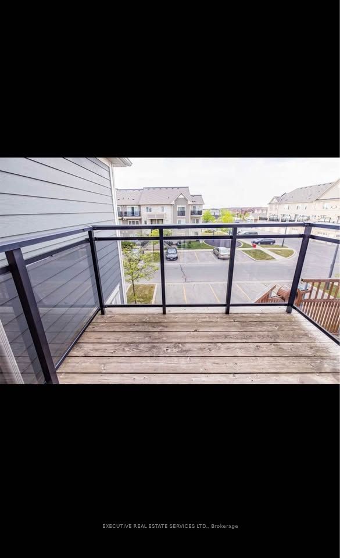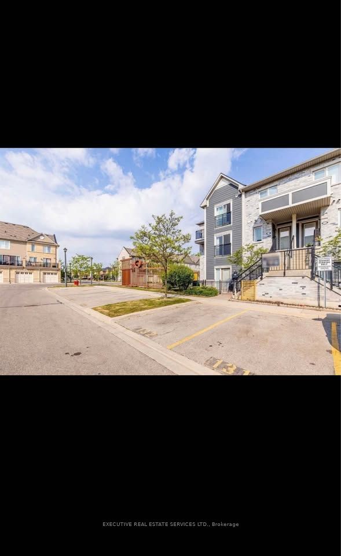
$3,000 /mo
Listed by EXECUTIVE REAL ESTATE SERVICES LTD.
Condo Townhouse•MLS #W12122681•New
Room Details
| Room | Features | Level |
|---|---|---|
Living Room 4.26 × 5.48 m | LaminatePot LightsLarge Window | Main |
Dining Room 3.05 × 3.05 m | LaminateWindow | Main |
Kitchen 3.05 × 1.22 m | Ceramic FloorBacksplashQuartz Counter | Main |
Primary Bedroom 3.05 × 3.65 m | BroadloomW/W Closet3 Pc Ensuite | Second |
Bedroom 2 2.74 × 3.05 m | BroadloomWindowCloset | Second |
Bedroom 3 3.05 × 3.05 m | BroadloomWindowCloset | Second |
Client Remarks
Welcome to this bright and exceptionally clean 3-bedroom, 3-bathroom townhouse nestled in a warm, family-oriented community. This well-maintained home features a stylish modern kitchen with stainless steel appliances, a spacious open-concept living area, and durable laminate flooring throughout the main floor.Ideally located just minutes from Hwy 410 and Brampton Civic Hospital, and within walking distance to top-rated schools (elementary to high school), local shops, cafes, restaurants, banks, and the library. Public transit is just steps from your front door, offering unmatched convenience.Enjoy the added bonus of 2 parking spaces for your comfort and peace of mind.Dont miss outcome see it for yourself! This one wont last long.
About This Property
60 Fairwood Circle, Brampton, L6R 0Y6
Home Overview
Basic Information
Walk around the neighborhood
60 Fairwood Circle, Brampton, L6R 0Y6
Shally Shi
Sales Representative, Dolphin Realty Inc
English, Mandarin
Residential ResaleProperty ManagementPre Construction
 Walk Score for 60 Fairwood Circle
Walk Score for 60 Fairwood Circle

Book a Showing
Tour this home with Shally
Frequently Asked Questions
Can't find what you're looking for? Contact our support team for more information.
See the Latest Listings by Cities
1500+ home for sale in Ontario

Looking for Your Perfect Home?
Let us help you find the perfect home that matches your lifestyle
